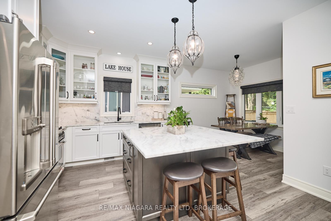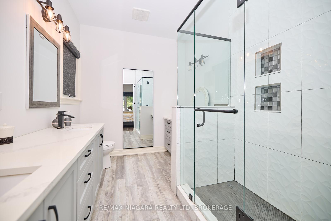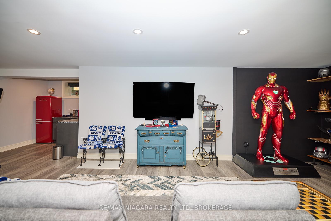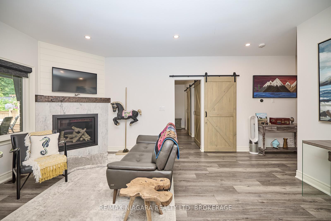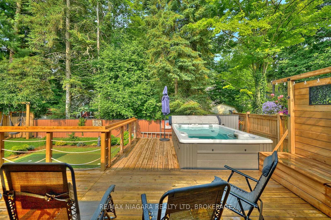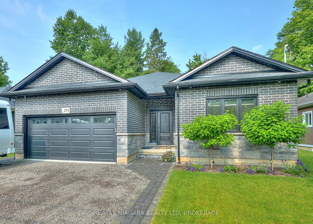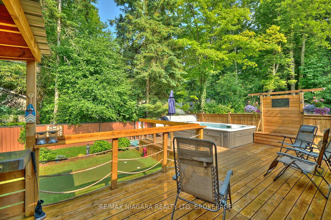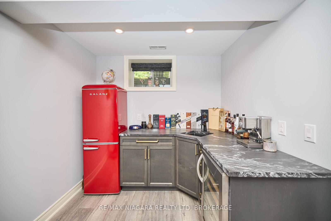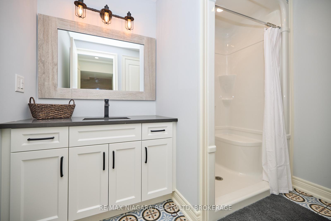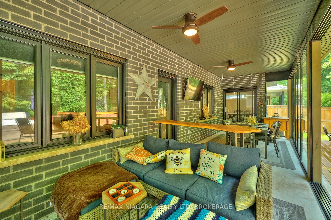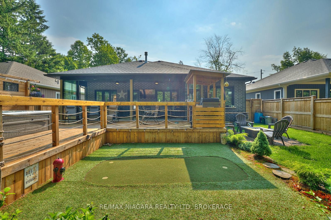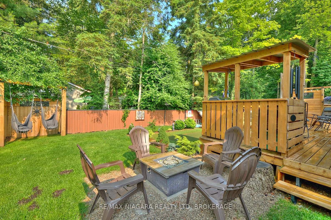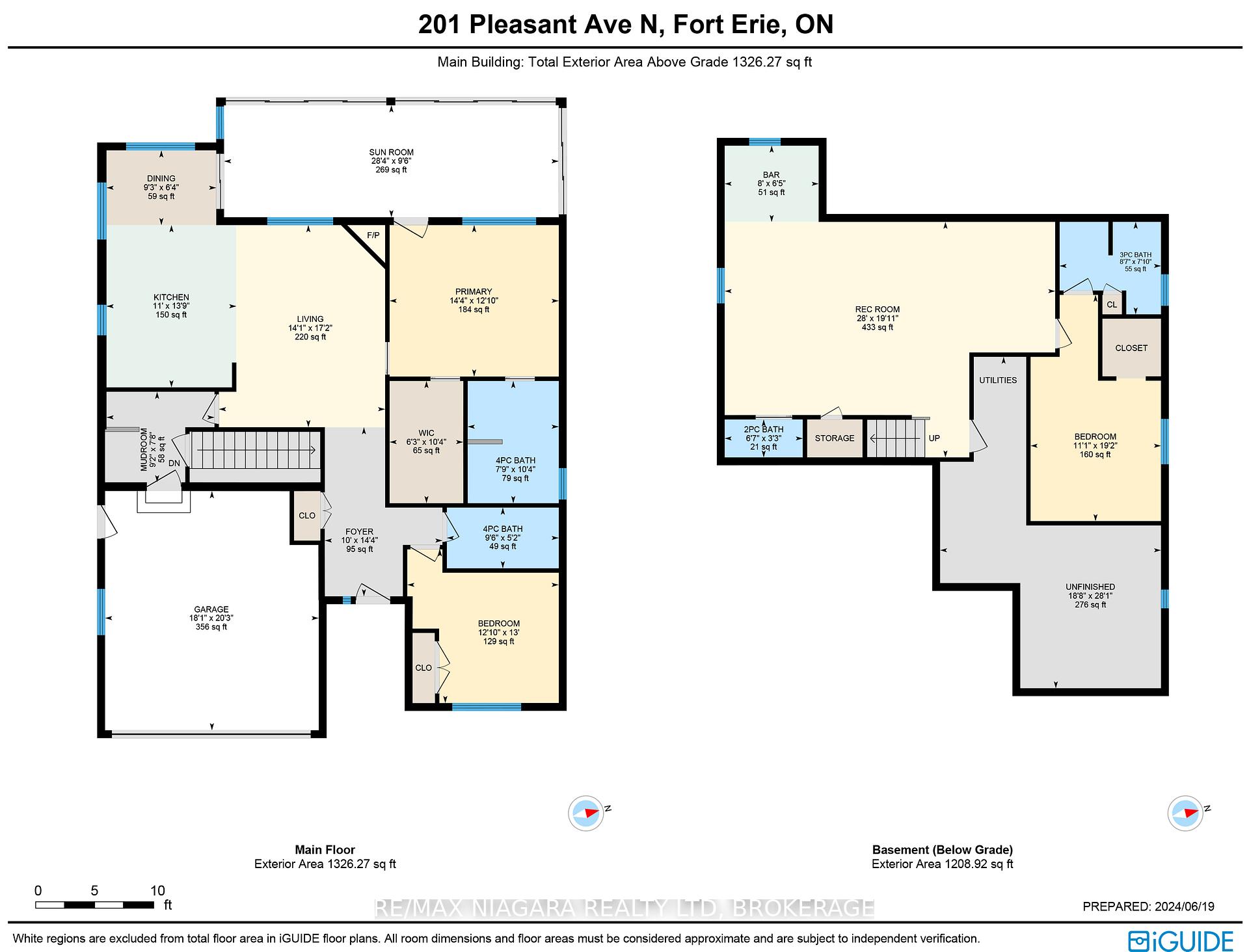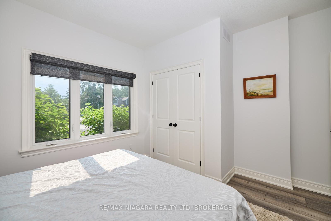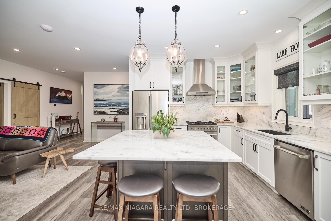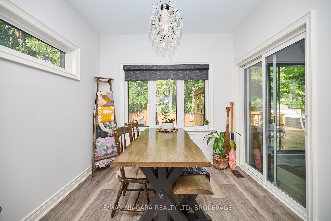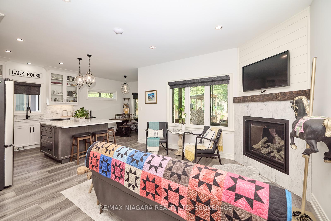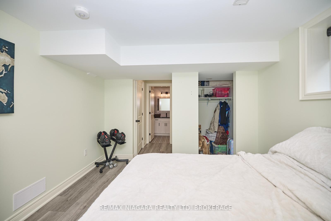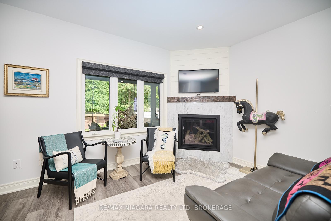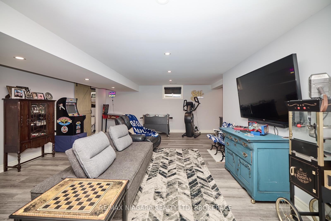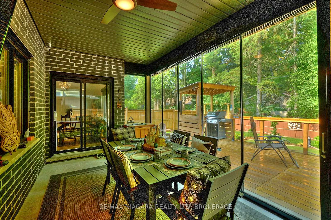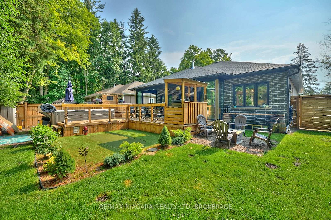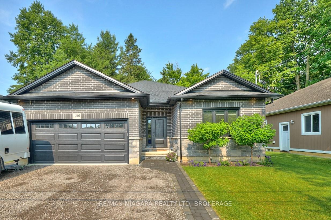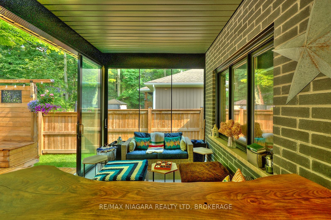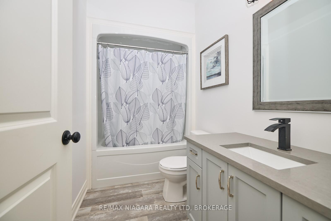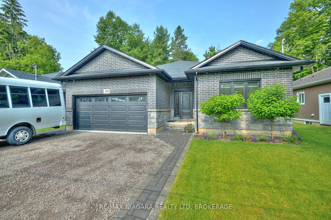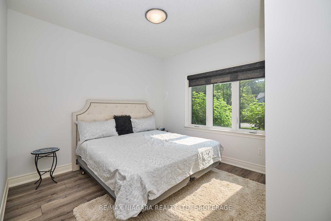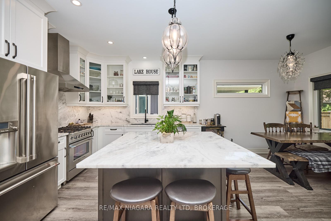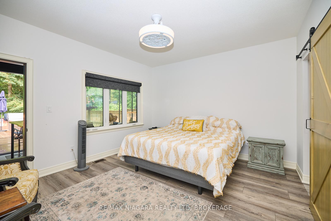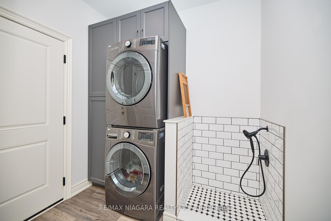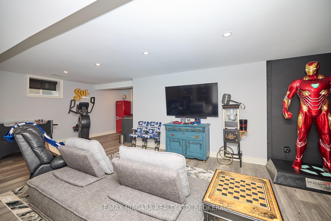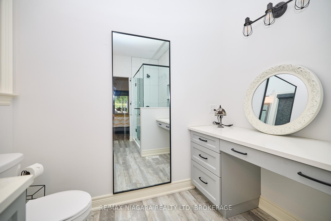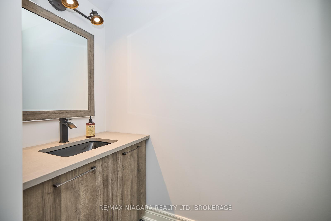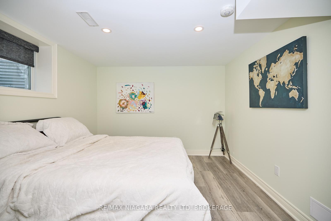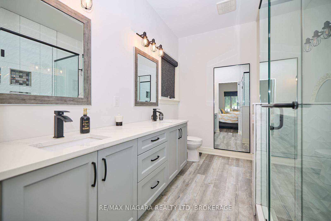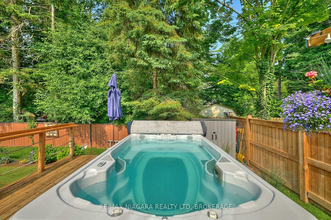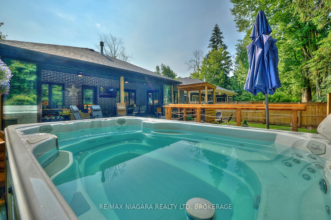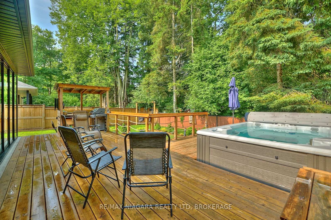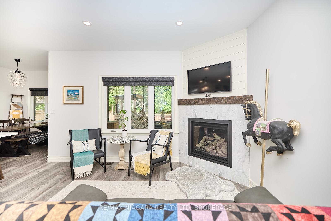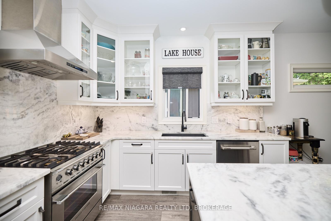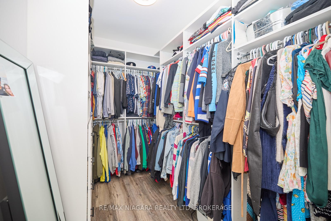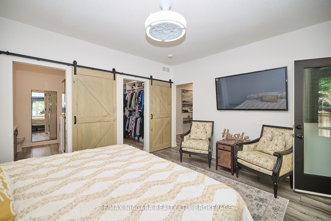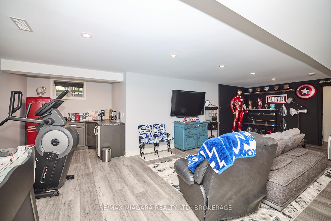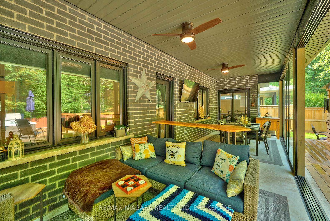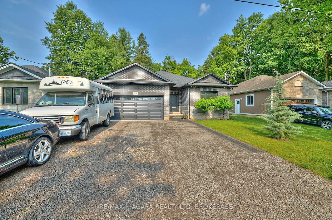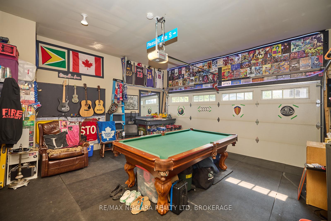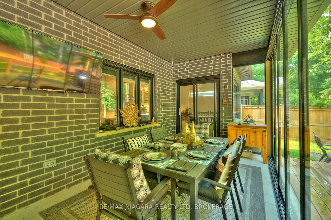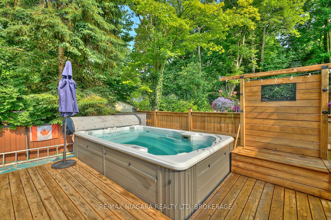$999,000
Available - For Sale
Listing ID: X12055076
201 Pleasant Aven North , Fort Erie, L0S 1N0, Niagara
| Less than 4 years old, this spectacular brick bungalow has plenty of fun features, inside and out, to make this 3-bedroom, 4-bathroom home perfect for a growing or downsizing family or taking advantage of the in-law suite potential in the finished basement. Enjoy entertaining and relaxing on the large back deck, in the swim spa, in the backyard putting golf green, in the 28ft screened-in sunroom or in the double car garage around the pool table. The main floor features a living room gas fireplace, kitchen center island breakfast bar and a dining room with sliding doors to the back deck. The primary bedroom has a walk-in closet and a spa-like 4pc ensuite bathroom with a double sink and glass & tile shower. A second main floor bedroom, 4 pc bathroom, mudroom with inside entry, laundry and dog-wash sink round out the main floor amenities. Host guests or have family live in the basement with an expansive rec room, kitchenette/bar area, 2pc bathroom and a 3rd bedroom with its walk-in closet and 3pc ensuite bathroom. House still has TARION Warranty remaining and also has a Generac Generator for worry free living! Its a short walk to the shores of Lake Erie, historic downtown Ridgeways shops, restaurants, and the 26km Friendship Trail, and a couple minute drive to Crystal Beach's sand, shops and restaurants. |
| Price | $999,000 |
| Taxes: | $4986.00 |
| Occupancy by: | Owner |
| Address: | 201 Pleasant Aven North , Fort Erie, L0S 1N0, Niagara |
| Acreage: | < .50 |
| Directions/Cross Streets: | Take Thunder Bay Rd and turn north on Pleasant Ave N. Bethune Ave is closest crooss street. |
| Rooms: | 10 |
| Rooms +: | 4 |
| Bedrooms: | 2 |
| Bedrooms +: | 1 |
| Family Room: | T |
| Basement: | Finished, Full |
| Level/Floor | Room | Length(ft) | Width(ft) | Descriptions | |
| Room 1 | Main | Living Ro | 14.07 | 17.15 | Fireplace |
| Room 2 | Main | Kitchen | 10.99 | 13.74 | |
| Room 3 | Main | Dining Ro | 9.25 | 6.33 | Sliding Doors, W/O To Deck |
| Room 4 | Main | Sunroom | 28.34 | 9.51 | |
| Room 5 | Main | Bedroom | 14.33 | 12.82 | Ensuite Bath, Walk-In Closet(s) |
| Room 6 | Main | Bathroom | 7.74 | 10.33 | 4 Pc Ensuite |
| Room 7 | Main | Bedroom 2 | 12.82 | 12.99 | |
| Room 8 | Main | Bathroom | 12.79 | 5.15 | 4 Pc Bath |
| Room 9 | Basement | Recreatio | 27.98 | 19.91 | |
| Room 10 | Basement | Bedroom | 11.09 | 19.16 | |
| Room 11 | Basement | Bathroom | 8.59 | 7.84 | |
| Room 12 | Basement | Kitchen | 8 | 6.43 |
| Washroom Type | No. of Pieces | Level |
| Washroom Type 1 | 4 | Main |
| Washroom Type 2 | 3 | Basement |
| Washroom Type 3 | 2 | Basement |
| Washroom Type 4 | 0 | |
| Washroom Type 5 | 0 |
| Total Area: | 0.00 |
| Approximatly Age: | 0-5 |
| Property Type: | Detached |
| Style: | Bungalow |
| Exterior: | Brick |
| Garage Type: | Attached |
| (Parking/)Drive: | Private Do |
| Drive Parking Spaces: | 4 |
| Park #1 | |
| Parking Type: | Private Do |
| Park #2 | |
| Parking Type: | Private Do |
| Pool: | None |
| Approximatly Age: | 0-5 |
| Approximatly Square Footage: | 1100-1500 |
| Property Features: | School Bus R, Lake/Pond |
| CAC Included: | N |
| Water Included: | N |
| Cabel TV Included: | N |
| Common Elements Included: | N |
| Heat Included: | N |
| Parking Included: | N |
| Condo Tax Included: | N |
| Building Insurance Included: | N |
| Fireplace/Stove: | Y |
| Heat Type: | Forced Air |
| Central Air Conditioning: | Central Air |
| Central Vac: | N |
| Laundry Level: | Syste |
| Ensuite Laundry: | F |
| Sewers: | Sewer |
$
%
Years
This calculator is for demonstration purposes only. Always consult a professional
financial advisor before making personal financial decisions.
| Although the information displayed is believed to be accurate, no warranties or representations are made of any kind. |
| RE/MAX NIAGARA REALTY LTD, BROKERAGE |
|
|

Marjan Heidarizadeh
Sales Representative
Dir:
416-400-5987
Bus:
905-456-1000
| Book Showing | Email a Friend |
Jump To:
At a Glance:
| Type: | Freehold - Detached |
| Area: | Niagara |
| Municipality: | Fort Erie |
| Neighbourhood: | 335 - Ridgeway |
| Style: | Bungalow |
| Approximate Age: | 0-5 |
| Tax: | $4,986 |
| Beds: | 2+1 |
| Baths: | 4 |
| Fireplace: | Y |
| Pool: | None |
Locatin Map:
Payment Calculator:

