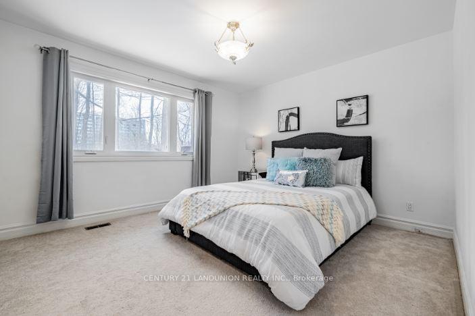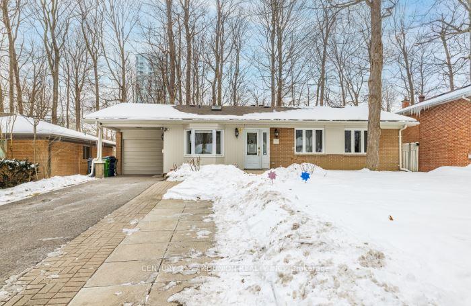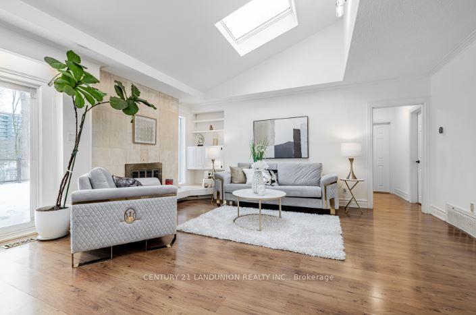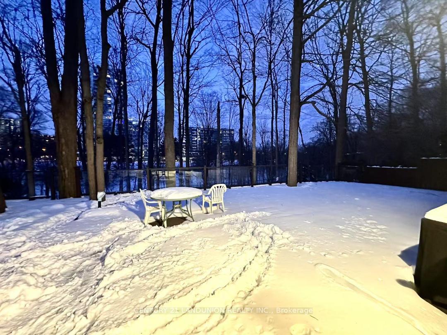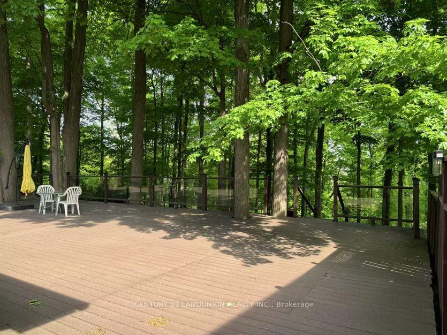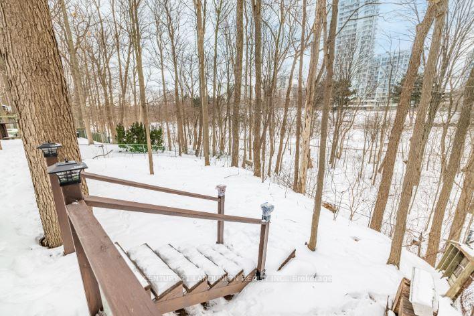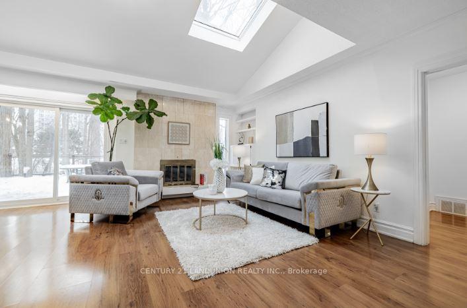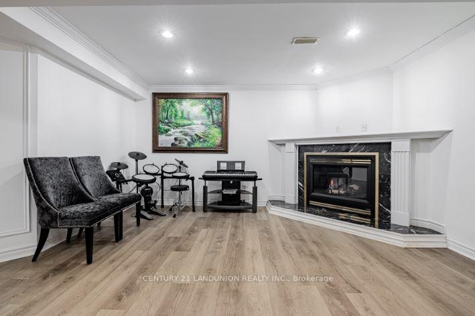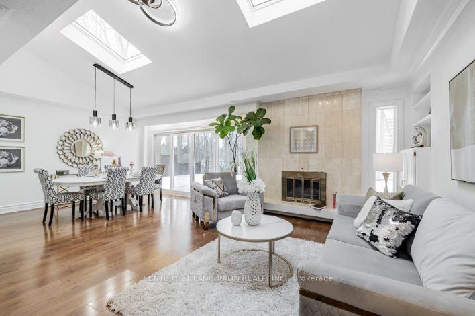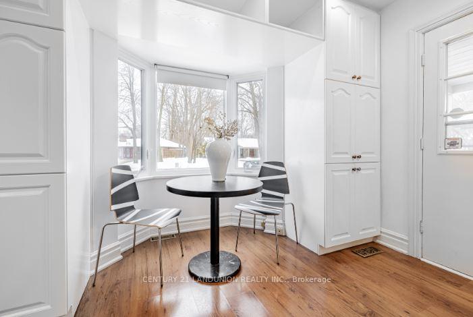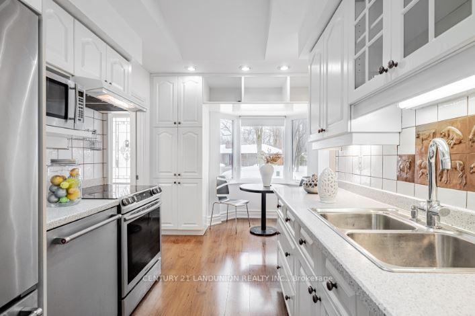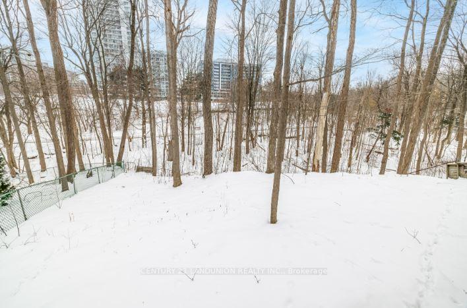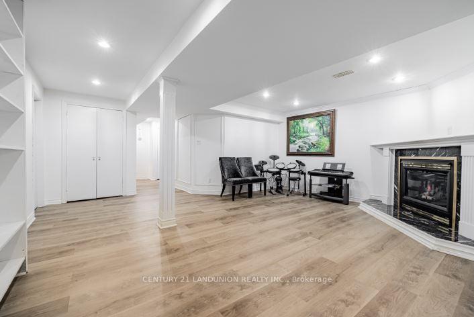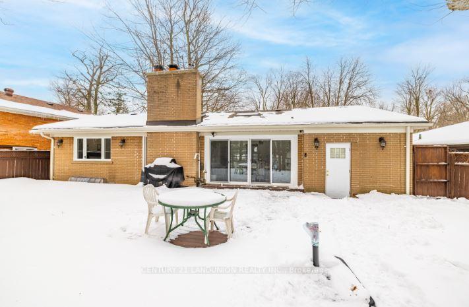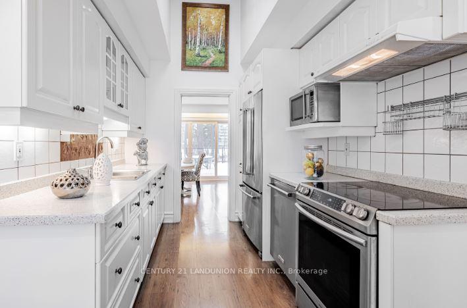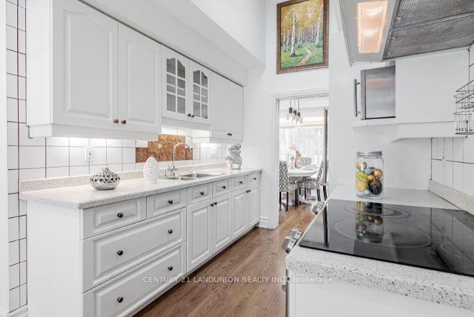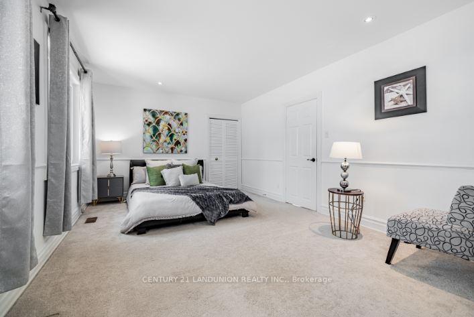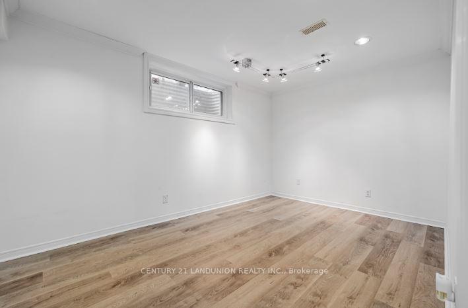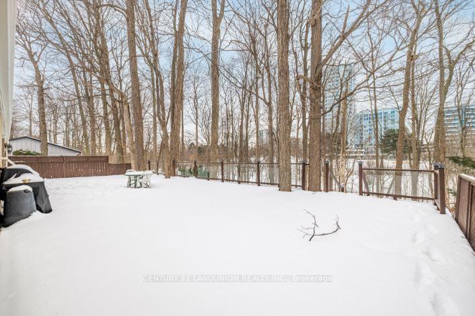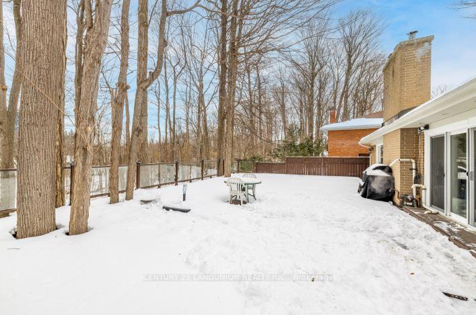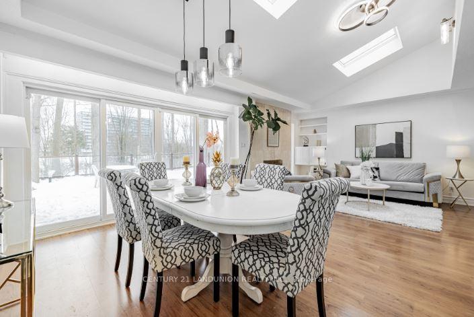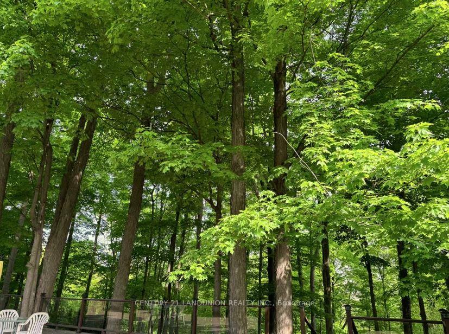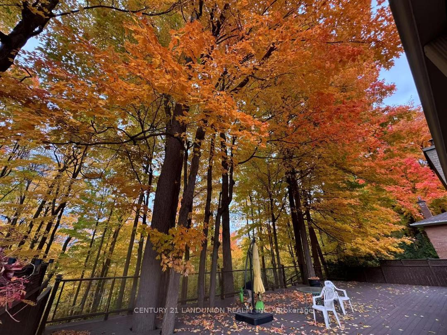$1,699,000
Available - For Sale
Listing ID: C12055065
39 Sagebrush Lane , Toronto, M3A 1X4, Toronto
| Charming 2+2 Bedroom On A Secluded Cul-de-Sac. This Property Is On One Of The Best Streets Of The Neighborhood. Large 60x149 Lot Size, Very Quiet. Back Onto Ravine W/Trail Access - A Unique Feature Not To Be Missed. Spacious Upgraded Composite Decking (2022) With Stylish Railings, Which Is Very Easy For Maintenance And Supports A Close Touch Of Nature Beauty In The City. This Property Is An Entertainer's Delight With Its Open-Concept Main Floor, Gourmet Kitchen, And A Warm Wood-Burning Fireplace. Cathedral Ceiling W/ Lots Of Natural Light. Lower Level Has A Separate Side Door Entrance And Includes One Recreation Room With Gas Fireplace, Two Bedrooms, And One Storage Room Which Can Be Easily Converted Into A Fifth Bedroom. This Home Offers A Lifestyle Of Tranquility And Exclusivity, Blending Indoor Elegance With The Serenity Of Outdoor Living. 5 Mins To DVP. Must See! |
| Price | $1,699,000 |
| Taxes: | $7847.00 |
| Assessment Year: | 2024 |
| Occupancy by: | Owner |
| Address: | 39 Sagebrush Lane , Toronto, M3A 1X4, Toronto |
| Directions/Cross Streets: | DVP/York Mills Rd |
| Rooms: | 6 |
| Rooms +: | 4 |
| Bedrooms: | 2 |
| Bedrooms +: | 2 |
| Family Room: | F |
| Basement: | Finished, Walk-Up |
| Level/Floor | Room | Length(ft) | Width(ft) | Descriptions | |
| Room 1 | Ground | Living Ro | 23.32 | 16.14 | Combined w/Dining, Fireplace, Cathedral Ceiling(s) |
| Room 2 | Ground | Dining Ro | 23.32 | 16.14 | Combined w/Living, Cathedral Ceiling(s), W/O To Deck |
| Room 3 | Ground | Kitchen | 16.73 | 7.97 | Modern Kitchen, Pot Lights, Stainless Steel Appl |
| Room 4 | Ground | Bedroom | 18.2 | 11.84 | Overlooks Frontyard, Double Closet, Broadloom |
| Room 5 | Ground | Bedroom 2 | 11.84 | 12.86 | Overlooks Backyard, Broadloom, Closet |
| Room 6 | Basement | Recreatio | 18.04 | 17.71 | Gas Fireplace, Crown Moulding, Pot Lights |
| Room 7 | Basement | Bedroom 3 | 10.66 | 9.32 | Vinyl Floor, Pot Lights |
| Room 8 | Basement | Bedroom 4 | 11.81 | 9.32 | Vinyl Floor, Closet |
| Room 9 | Basement | Workshop | 18.47 | 9.77 | Concrete Floor |
| Washroom Type | No. of Pieces | Level |
| Washroom Type 1 | 3 | Ground |
| Washroom Type 2 | 3 | Basement |
| Washroom Type 3 | 0 | |
| Washroom Type 4 | 0 | |
| Washroom Type 5 | 0 |
| Total Area: | 0.00 |
| Property Type: | Detached |
| Style: | Bungalow |
| Exterior: | Brick |
| Garage Type: | Attached |
| (Parking/)Drive: | Available, |
| Drive Parking Spaces: | 3 |
| Park #1 | |
| Parking Type: | Available, |
| Park #2 | |
| Parking Type: | Available |
| Park #3 | |
| Parking Type: | Private |
| Pool: | None |
| Property Features: | Cul de Sac/D, Ravine |
| CAC Included: | N |
| Water Included: | N |
| Cabel TV Included: | N |
| Common Elements Included: | N |
| Heat Included: | N |
| Parking Included: | N |
| Condo Tax Included: | N |
| Building Insurance Included: | N |
| Fireplace/Stove: | Y |
| Heat Type: | Forced Air |
| Central Air Conditioning: | Central Air |
| Central Vac: | Y |
| Laundry Level: | Syste |
| Ensuite Laundry: | F |
| Elevator Lift: | False |
| Sewers: | Sewer |
$
%
Years
This calculator is for demonstration purposes only. Always consult a professional
financial advisor before making personal financial decisions.
| Although the information displayed is believed to be accurate, no warranties or representations are made of any kind. |
| CENTURY 21 LANDUNION REALTY INC. |
|
|

Marjan Heidarizadeh
Sales Representative
Dir:
416-400-5987
Bus:
905-456-1000
| Book Showing | Email a Friend |
Jump To:
At a Glance:
| Type: | Freehold - Detached |
| Area: | Toronto |
| Municipality: | Toronto C13 |
| Neighbourhood: | Parkwoods-Donalda |
| Style: | Bungalow |
| Tax: | $7,847 |
| Beds: | 2+2 |
| Baths: | 2 |
| Fireplace: | Y |
| Pool: | None |
Locatin Map:
Payment Calculator:

