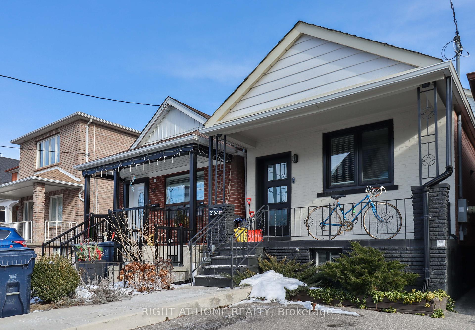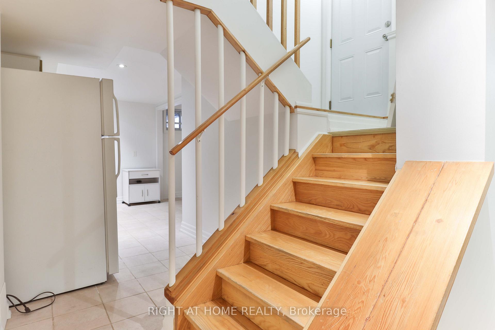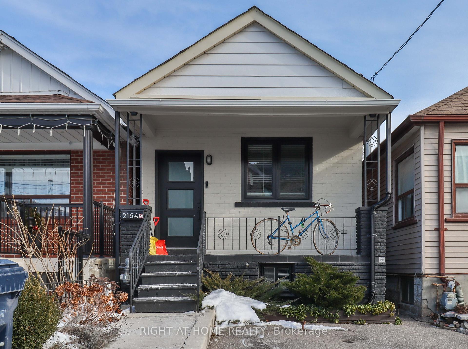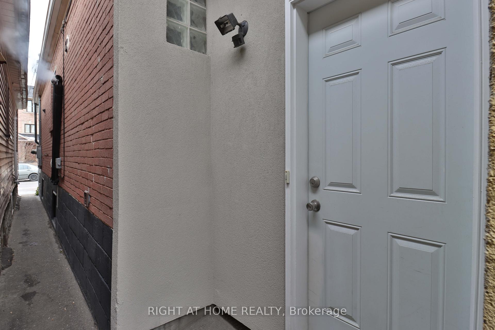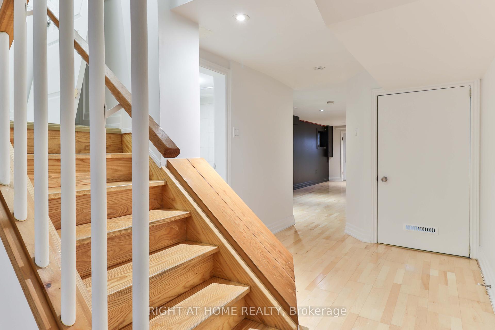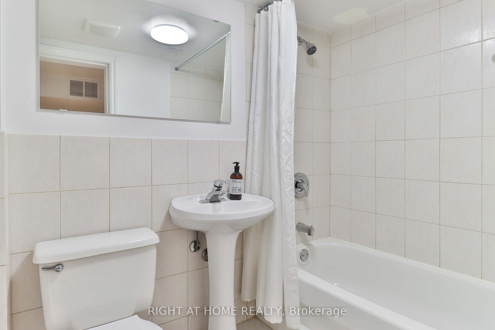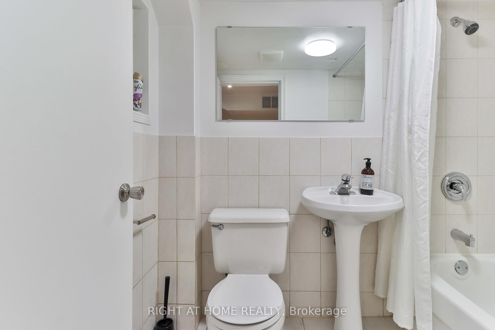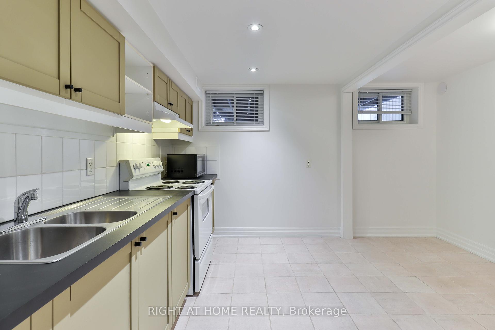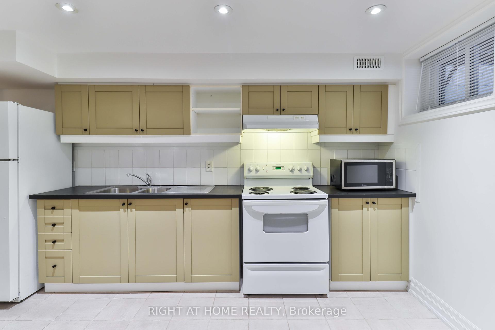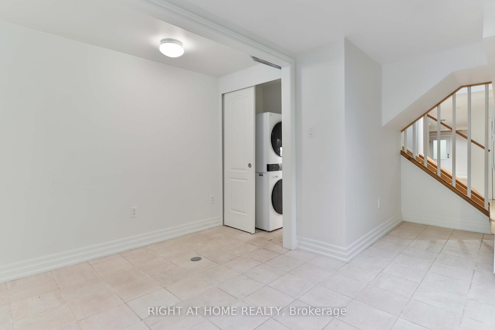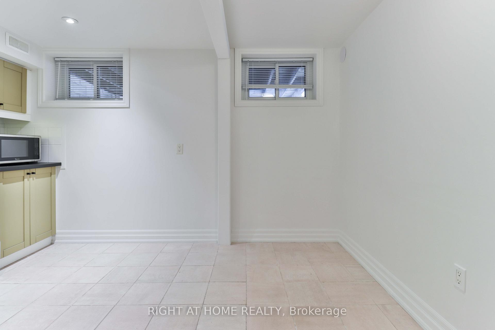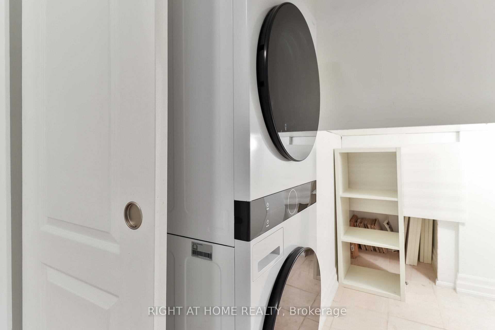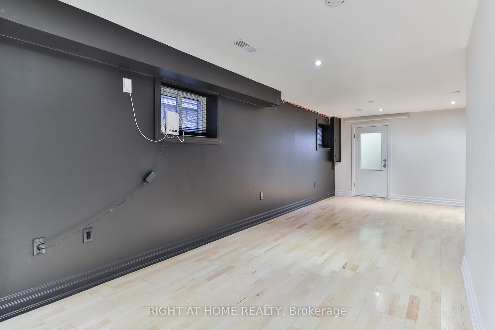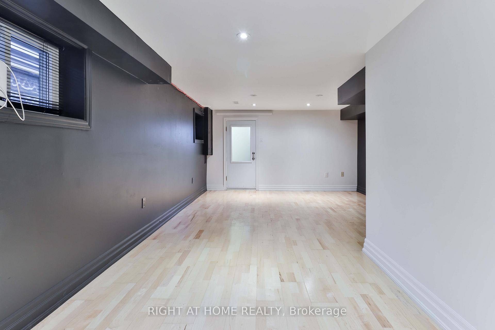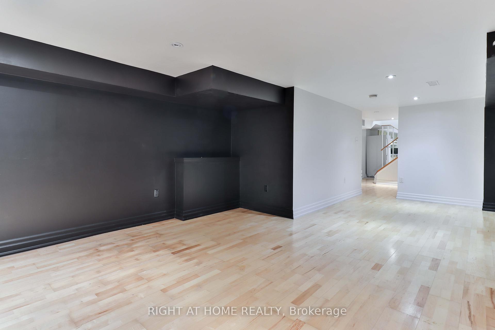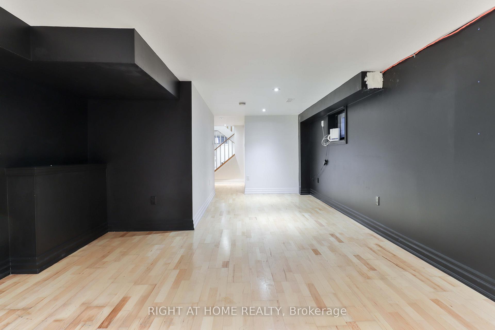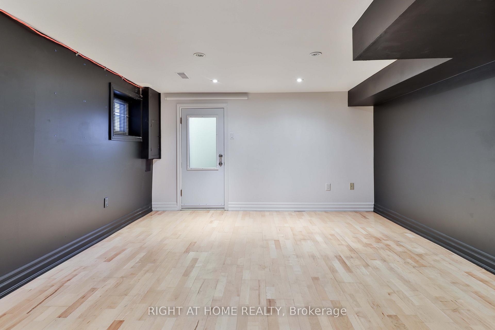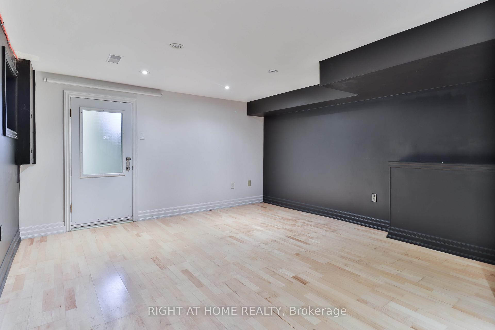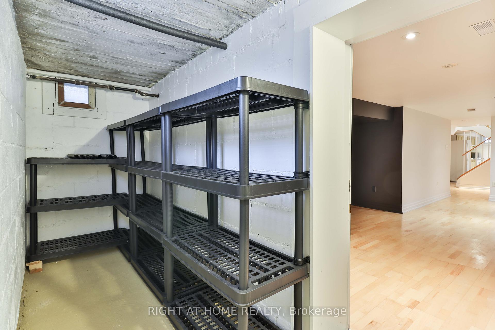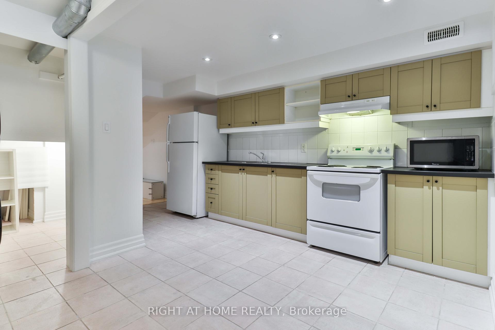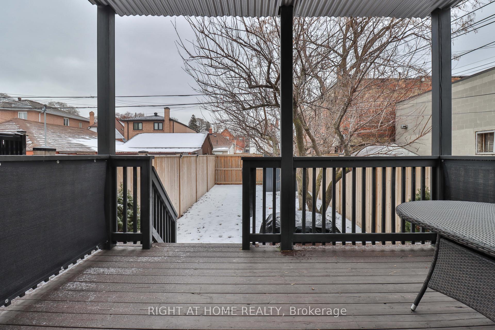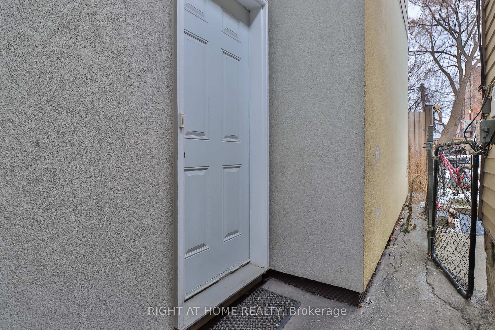$1,600
Available - For Rent
Listing ID: W12055105
215A Chambers Aven , Toronto, M6M 3L4, Toronto
| Floor Plan Available To See Layout Of This Spacious Unit. Excellent Opportunity To Lease This Beautiful Studio Apartment! Suite Is Spotless And Well Maintained, Plus It Offers Private Entrance And Ensuite Laundry. The Eat-In Kitchen Has Ample Space For Use As A Dining/Breakfast Area. With TTC Access Just Steps Away From Your Suite, Transit Will Be Worry Free! The Property Is Situated In A Great Location With Walking Distance To Grocery Stores, Restaurants, Shops, Bert Robinson Park, Cafes, And More! **EXTRAS** Tenant Pays 30% Of The Following Utilities: Heat, Hydro and Water. |
| Price | $1,600 |
| Taxes: | $0.00 |
| Occupancy by: | Vacant |
| Address: | 215A Chambers Aven , Toronto, M6M 3L4, Toronto |
| Directions/Cross Streets: | Rogers Road and Old Weston Road |
| Rooms: | 3 |
| Bedrooms: | 0 |
| Bedrooms +: | 0 |
| Family Room: | F |
| Basement: | Finished, Separate Ent |
| Furnished: | Unfu |
| Level/Floor | Room | Length(ft) | Width(ft) | Descriptions | |
| Room 1 | Basement | Kitchen | 16.89 | 12.69 | Ceramic Floor, Backsplash, Eat-in Kitchen |
| Room 2 | Basement | Living Ro | 22.07 | 12.79 | Laminate, Pot Lights |
| Room 3 | Basement | Laundry | Ceramic Floor |
| Washroom Type | No. of Pieces | Level |
| Washroom Type 1 | 4 | Basement |
| Washroom Type 2 | 0 | |
| Washroom Type 3 | 0 | |
| Washroom Type 4 | 0 | |
| Washroom Type 5 | 0 |
| Total Area: | 0.00 |
| Property Type: | Detached |
| Style: | 1 1/2 Storey |
| Exterior: | Brick, Stucco (Plaster) |
| Garage Type: | None |
| Drive Parking Spaces: | 0 |
| Pool: | None |
| Laundry Access: | In-Suite Laun |
| CAC Included: | N |
| Water Included: | N |
| Cabel TV Included: | N |
| Common Elements Included: | N |
| Heat Included: | N |
| Parking Included: | N |
| Condo Tax Included: | N |
| Building Insurance Included: | N |
| Fireplace/Stove: | N |
| Heat Type: | Forced Air |
| Central Air Conditioning: | Central Air |
| Central Vac: | N |
| Laundry Level: | Syste |
| Ensuite Laundry: | F |
| Sewers: | Sewer |
| Although the information displayed is believed to be accurate, no warranties or representations are made of any kind. |
| RIGHT AT HOME REALTY |
|
|

Marjan Heidarizadeh
Sales Representative
Dir:
416-400-5987
Bus:
905-456-1000
| Book Showing | Email a Friend |
Jump To:
At a Glance:
| Type: | Freehold - Detached |
| Area: | Toronto |
| Municipality: | Toronto W03 |
| Neighbourhood: | Keelesdale-Eglinton West |
| Style: | 1 1/2 Storey |
| Baths: | 1 |
| Fireplace: | N |
| Pool: | None |
Locatin Map:

