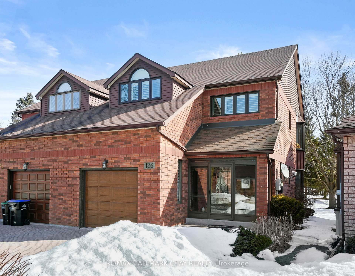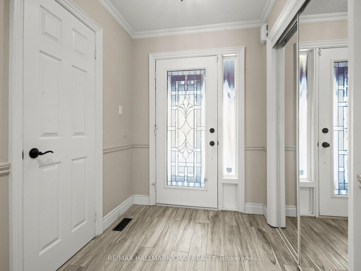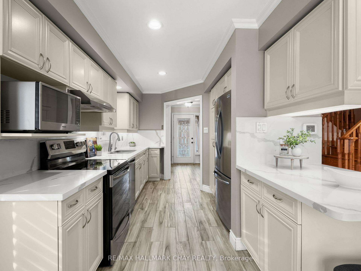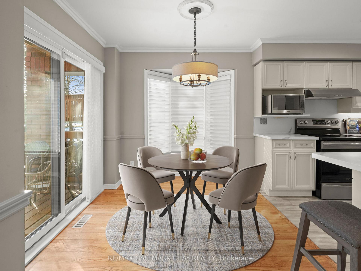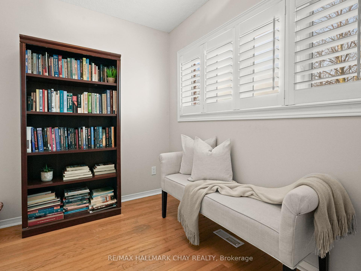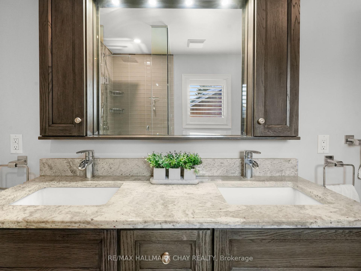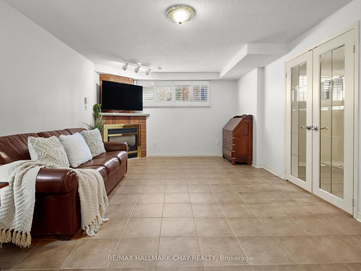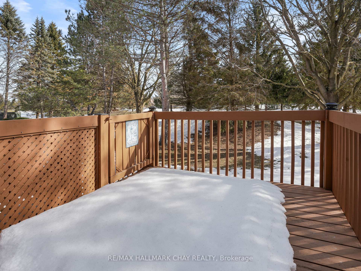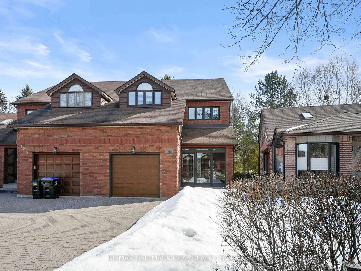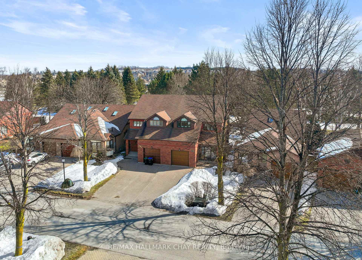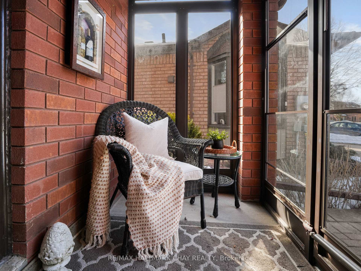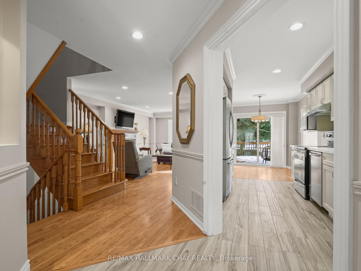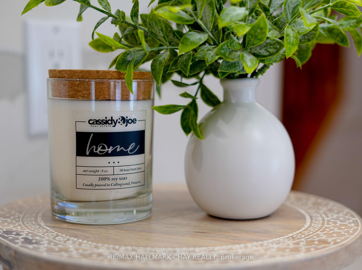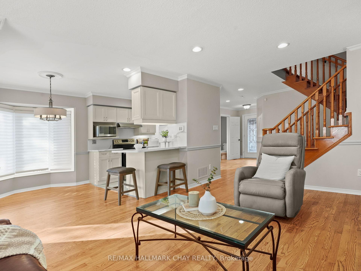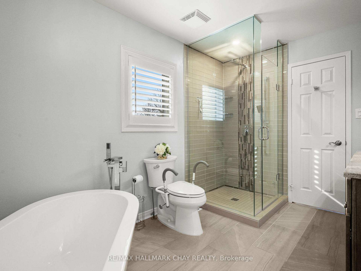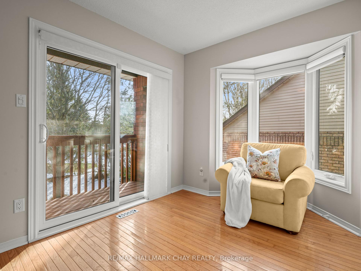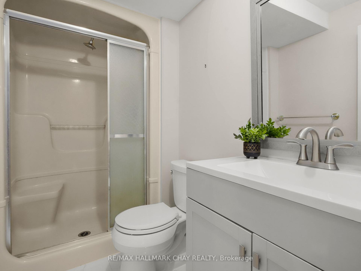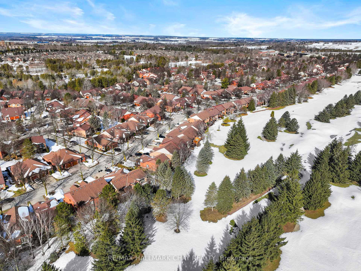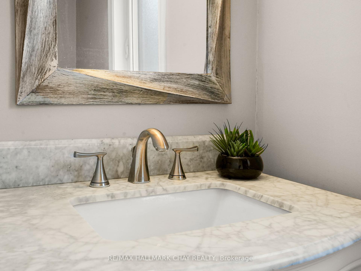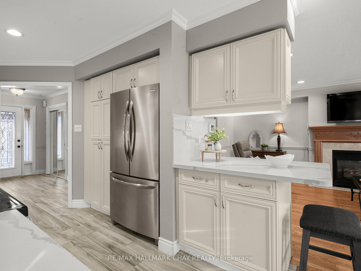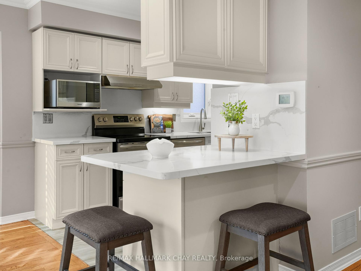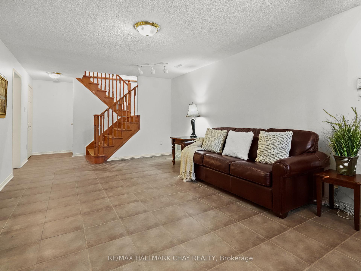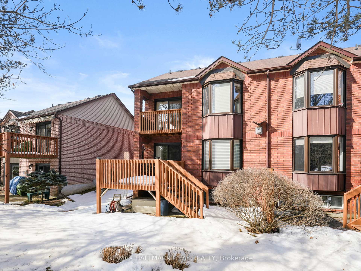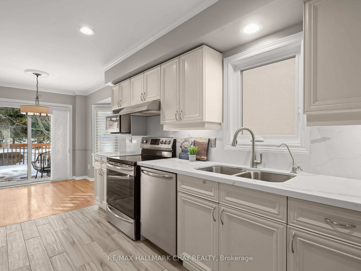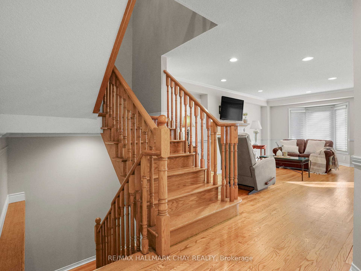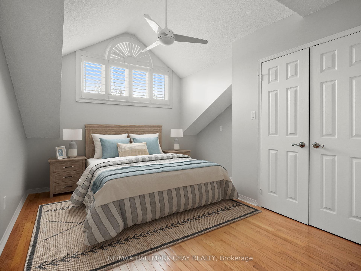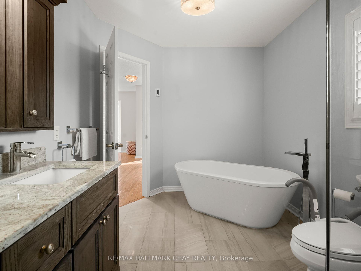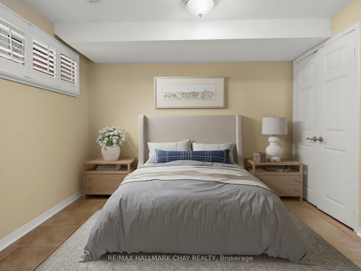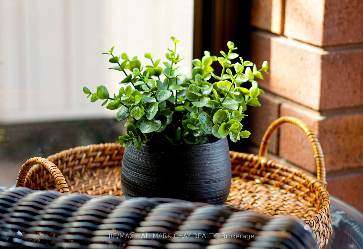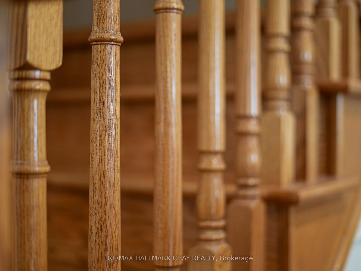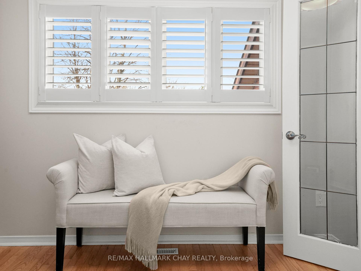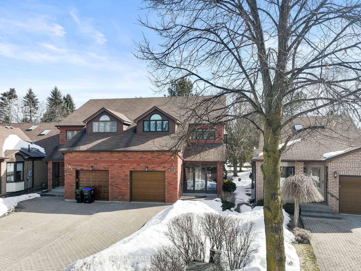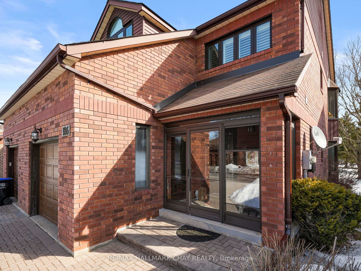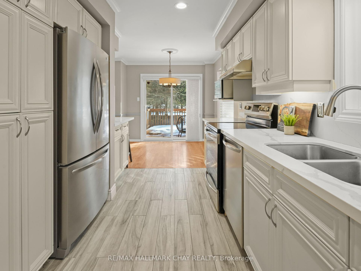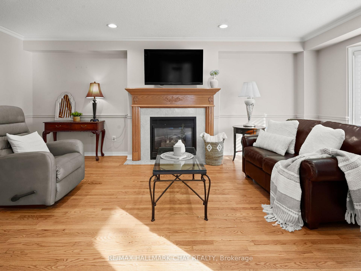$659,000
Available - For Sale
Listing ID: N12025739
186 Green Briar Road , New Tecumseth, L9R 1X9, Simcoe
| Rare Opportunity in Green Briar Backing Onto the Golf Course! Welcome to this beautifully updated home in the charming Green Briar community, offering over 1,900 sq. ft. of finished living space and the perfect blend of comfort and convenience. Enjoy low-maintenance living with breathtaking golf course views and no rear neighbors for added privacy. Step inside to find a bright, updated kitchen featuring white quartz countertops, ample storage, and an eat-in area with backyard access. The spacious main floor layout is warm and inviting, centered around a cozy gas fireplace perfect for relaxing evenings. Unwind in the glass-enclosed front porch, ideal for sipping coffee on rainy mornings. Upstairs, the primary bedroom boasts a private balcony overlooking the greens, while the second bedroom impresses with a soaring peaked ceiling, double-door closet, and a versatile den/office/dressing room. Both rooms have direct access to the completely transformed spa-like bathroom with a walk-in shower, freestanding tub, and double vanity. Convenient second-floor laundry completes the level. The finished basement extends the living space with another gas fireplace, a third bedroom, and a 3-piece bath perfect for guests or family. Admire your beautiful gardens and golf grounds in the warmer months from your newly installed composite deck. Become part of the vibrant Green Briar community, where you'll enjoy walking trails, golf, and year-round events all just minutes from dining and shopping in Alliston. |
| Price | $659,000 |
| Taxes: | $3202.00 |
| Occupancy by: | Owner |
| Address: | 186 Green Briar Road , New Tecumseth, L9R 1X9, Simcoe |
| Postal Code: | L9R 1X9 |
| Province/State: | Simcoe |
| Directions/Cross Streets: | Hwy 89/Nottawasaga Resort Way |
| Level/Floor | Room | Length(ft) | Width(ft) | Descriptions | |
| Room 1 | Main | Other | 4.59 | 9.18 | W/O To Porch, Enclosed |
| Room 2 | Main | Foyer | 5.58 | 8.2 | |
| Room 3 | Main | Powder Ro | 2.62 | 7.87 | 2 Pc Bath |
| Room 4 | Main | Kitchen | 9.18 | 13.78 | |
| Room 5 | Main | Dining Ro | 8.53 | 8.53 | |
| Room 6 | Main | Living Ro | 11.81 | 19.35 | |
| Room 7 | Upper | Primary B | 15.42 | 21.32 | W/O To Balcony |
| Room 8 | Upper | Laundry | 4.26 | 4.92 | Combined w/Primary |
| Room 9 | Upper | Bathroom | 7.87 | 12.14 | 5 Pc Ensuite, Double Sink |
| Room 10 | Upper | Bedroom 2 | 11.81 | 14.43 | |
| Room 11 | Upper | Study | 7.54 | 9.18 | |
| Room 12 | Lower | Living Ro | 11.81 | 25.91 | |
| Room 13 | Lower | Bathroom | 4.59 | 4.92 | 3 Pc Bath |
| Room 14 | Lower | Other | 8.2 | 12.79 | Bar Sink, B/I Dishwasher |
| Washroom Type | No. of Pieces | Level |
| Washroom Type 1 | 2 | Main |
| Washroom Type 2 | 5 | Second |
| Washroom Type 3 | 3 | Basement |
| Washroom Type 4 | 0 | |
| Washroom Type 5 | 0 |
| Total Area: | 0.00 |
| Approximatly Age: | 16-30 |
| Washrooms: | 3 |
| Heat Type: | Forced Air |
| Central Air Conditioning: | Central Air |
$
%
Years
This calculator is for demonstration purposes only. Always consult a professional
financial advisor before making personal financial decisions.
| Although the information displayed is believed to be accurate, no warranties or representations are made of any kind. |
| RE/MAX HALLMARK CHAY REALTY |
|
|

Marjan Heidarizadeh
Sales Representative
Dir:
416-400-5987
Bus:
905-456-1000
| Virtual Tour | Book Showing | Email a Friend |
Jump To:
At a Glance:
| Type: | Com - Semi-Detached Cond |
| Area: | Simcoe |
| Municipality: | New Tecumseth |
| Neighbourhood: | Rural New Tecumseth |
| Style: | 2-Storey |
| Approximate Age: | 16-30 |
| Tax: | $3,202 |
| Maintenance Fee: | $620 |
| Beds: | 2+1 |
| Baths: | 3 |
| Fireplace: | Y |
Locatin Map:
Payment Calculator:

