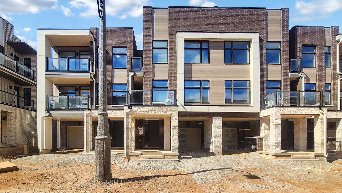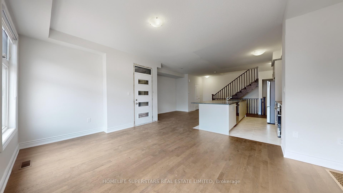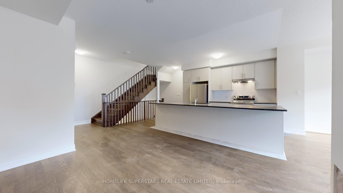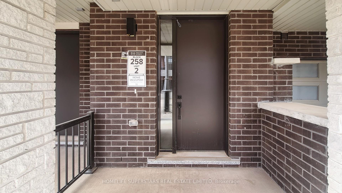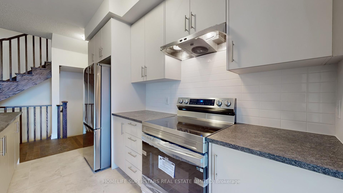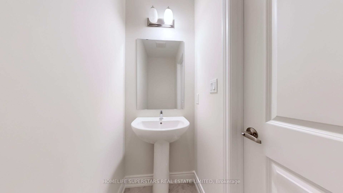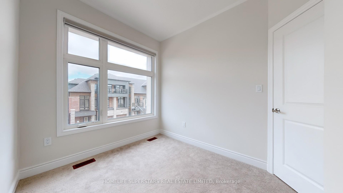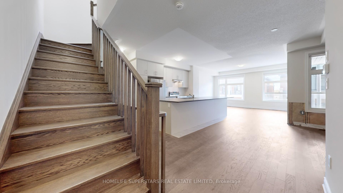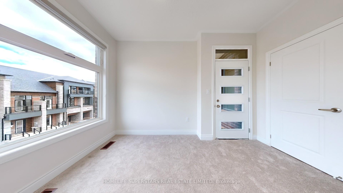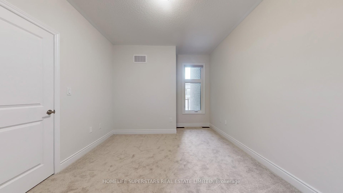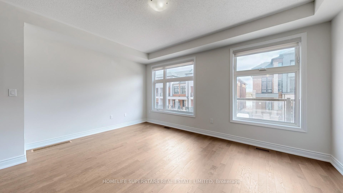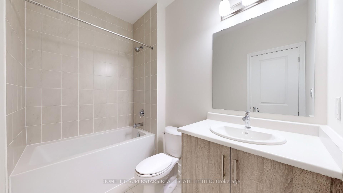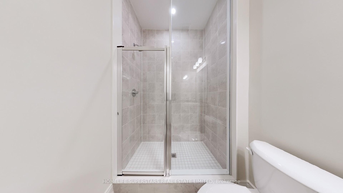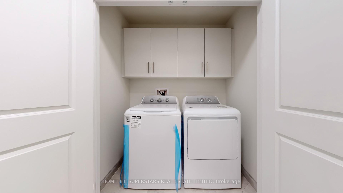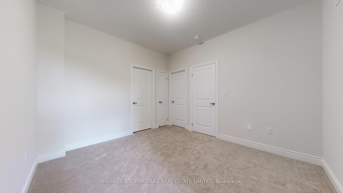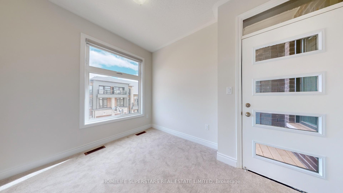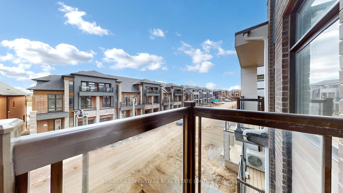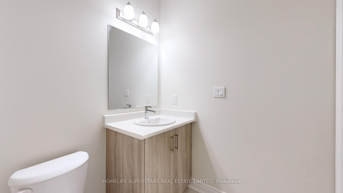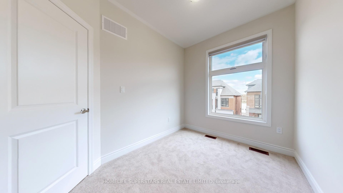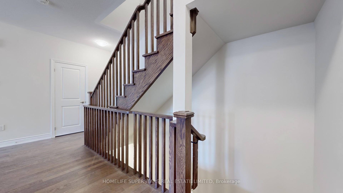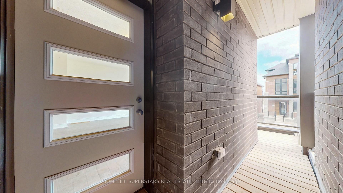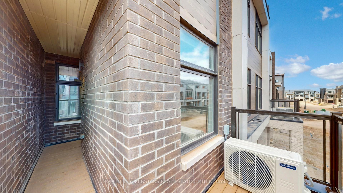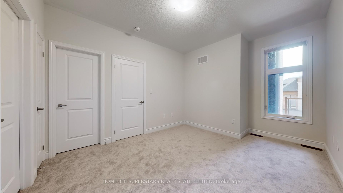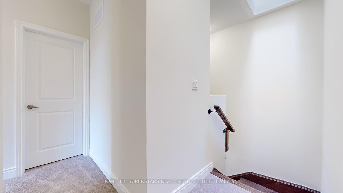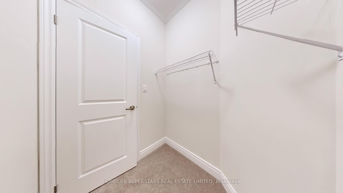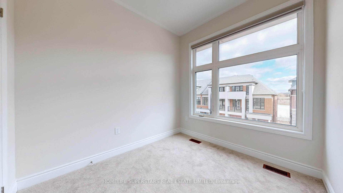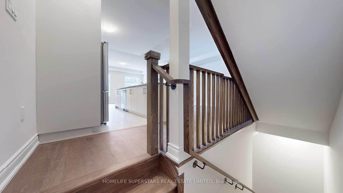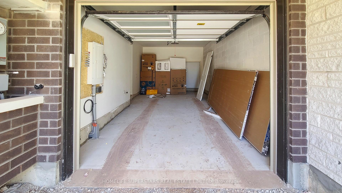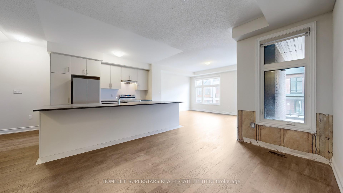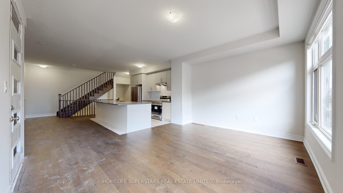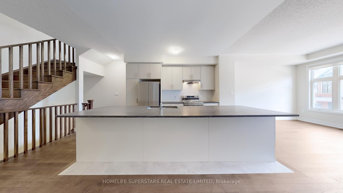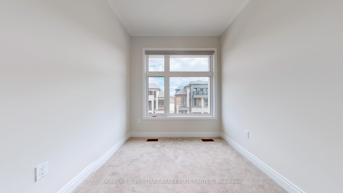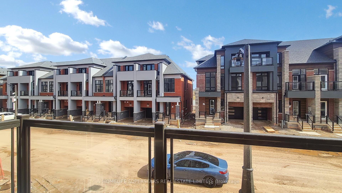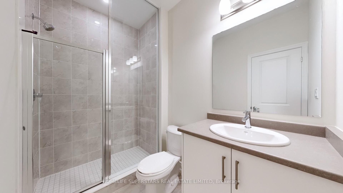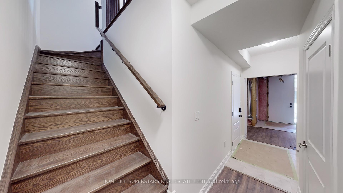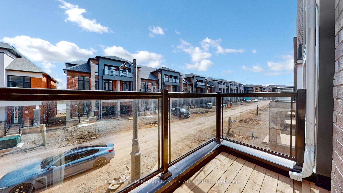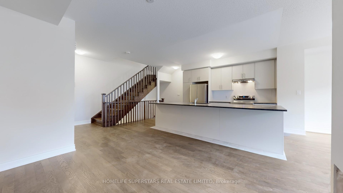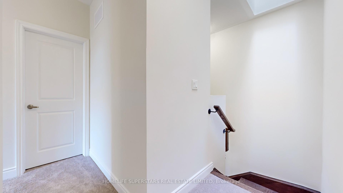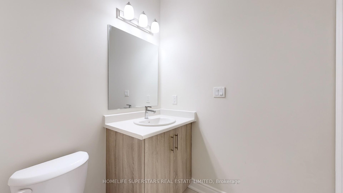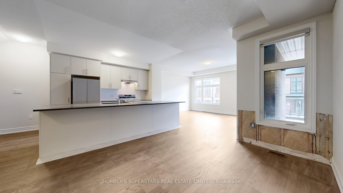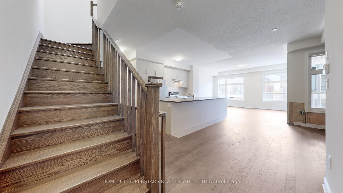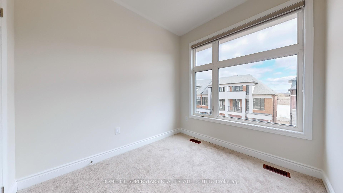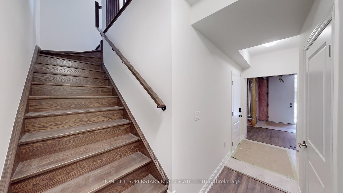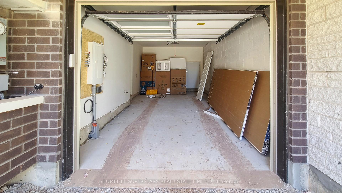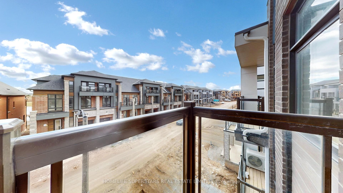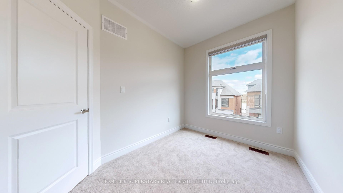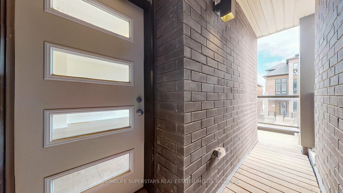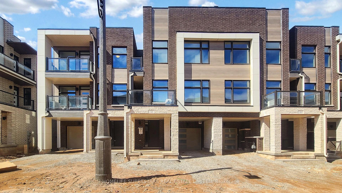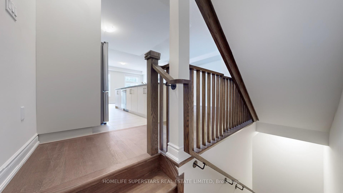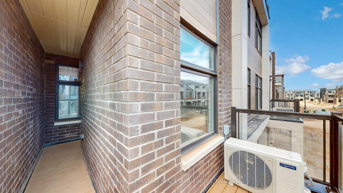$3,700
Available - For Rent
Listing ID: W12054067
1305 Anthonia Trai , Oakville, L6H 7Z2, Halton
| BRAND NEW TOWNHOME IN OAKVILLE. It offers 1,695 sq. ft freehold townhome with 3 bedrooms, 2.5 bathrooms, and 2 balconies in a prestigious, family-friendly Oakville community. Open-concept layout features 9 ft ceilings and high-end upgrades. A SMART ZONE upgrade on the ground level provides a flexible space that can be used as a home office, study, or additional living space. Conveniently located near top-rated schools, shopping centers, public transit, GO station, and major highways like 403, QEW, and 407, this home offers the perfect balance of style, comfort, and accessibility. SS Fridge, Stove, Dishwasher, Microwave, Washer/Dryer |
| Price | $3,700 |
| Taxes: | $0.00 |
| Occupancy by: | Vacant |
| Address: | 1305 Anthonia Trai , Oakville, L6H 7Z2, Halton |
| Directions/Cross Streets: | DUNDAS ST / MEADOWRIDGE |
| Rooms: | 8 |
| Bedrooms: | 3 |
| Bedrooms +: | 0 |
| Family Room: | F |
| Basement: | None |
| Furnished: | Unfu |
| Level/Floor | Room | Length(ft) | Width(ft) | Descriptions | |
| Room 1 | Main | Den | 9.51 | 6.49 | |
| Room 2 | Main | Laundry | |||
| Room 3 | Second | Kitchen | 9.51 | 12 | |
| Room 4 | Second | Dining Ro | 10.66 | 12 | |
| Room 5 | Second | Living Ro | 16.24 | 12.99 | |
| Room 6 | Second | Bathroom | 2 Pc Bath | ||
| Room 7 | Third | Primary B | 10.76 | 14.33 | |
| Room 8 | Third | Bathroom | 3 Pc Bath | ||
| Room 9 | Third | Bedroom 2 | 8 | 12.66 | |
| Room 10 | Third | Bedroom 3 | 8 | 8.99 | |
| Room 11 | Third | Bedroom | 4 Pc Bath |
| Washroom Type | No. of Pieces | Level |
| Washroom Type 1 | 2 | Second |
| Washroom Type 2 | 3 | Third |
| Washroom Type 3 | 4 | Third |
| Washroom Type 4 | 0 | |
| Washroom Type 5 | 0 |
| Total Area: | 0.00 |
| Approximatly Age: | New |
| Property Type: | Att/Row/Townhouse |
| Style: | 3-Storey |
| Exterior: | Brick Front, Stone |
| Garage Type: | Attached |
| Drive Parking Spaces: | 1 |
| Pool: | None |
| Laundry Access: | In-Suite Laun |
| Approximatly Age: | New |
| Approximatly Square Footage: | 1500-2000 |
| CAC Included: | N |
| Water Included: | N |
| Cabel TV Included: | N |
| Common Elements Included: | N |
| Heat Included: | N |
| Parking Included: | N |
| Condo Tax Included: | N |
| Building Insurance Included: | N |
| Fireplace/Stove: | N |
| Heat Type: | Forced Air |
| Central Air Conditioning: | Central Air |
| Central Vac: | N |
| Laundry Level: | Syste |
| Ensuite Laundry: | F |
| Elevator Lift: | False |
| Sewers: | Sewer |
| Although the information displayed is believed to be accurate, no warranties or representations are made of any kind. |
| HOMELIFE SUPERSTARS REAL ESTATE LIMITED |
|
|

Marjan Heidarizadeh
Sales Representative
Dir:
416-400-5987
Bus:
905-456-1000
| Book Showing | Email a Friend |
Jump To:
At a Glance:
| Type: | Freehold - Att/Row/Townhouse |
| Area: | Halton |
| Municipality: | Oakville |
| Neighbourhood: | 1010 - JM Joshua Meadows |
| Style: | 3-Storey |
| Approximate Age: | New |
| Beds: | 3 |
| Baths: | 3 |
| Fireplace: | N |
| Pool: | None |
Locatin Map:

