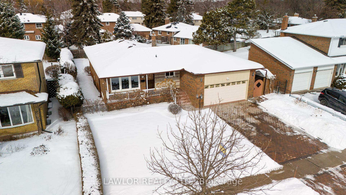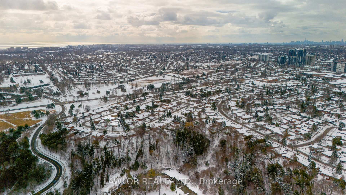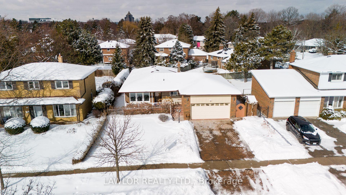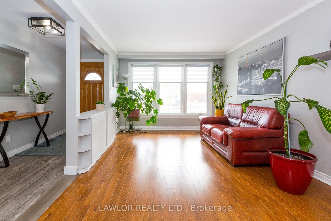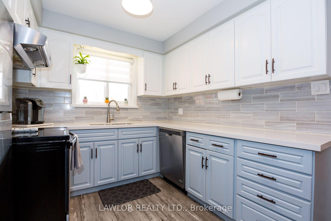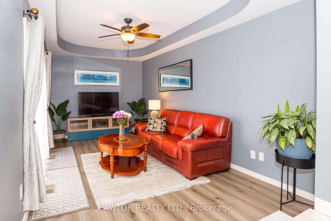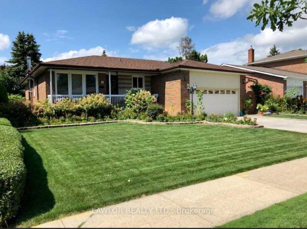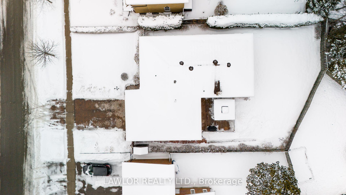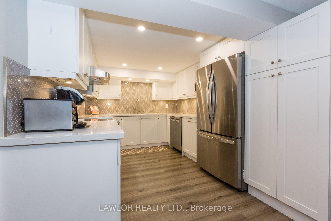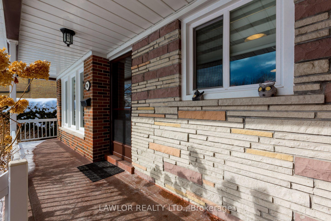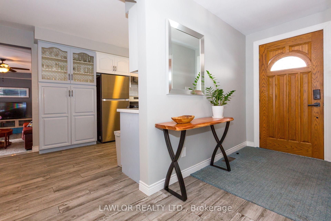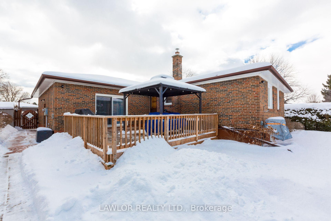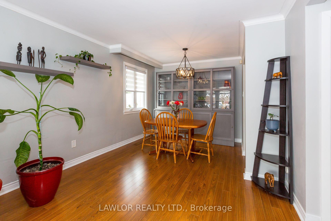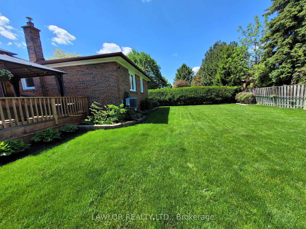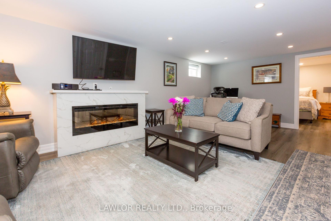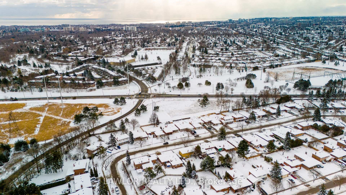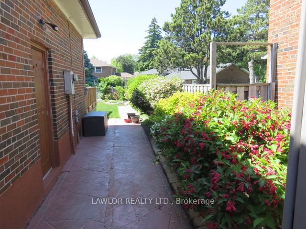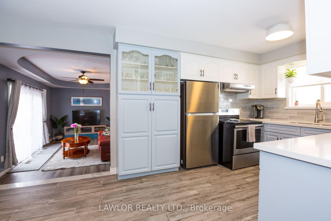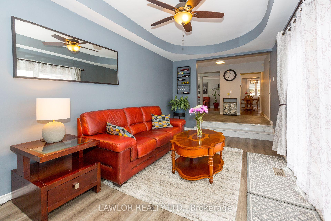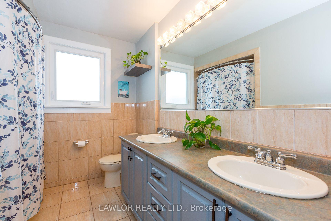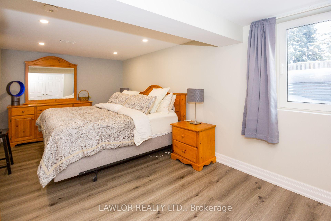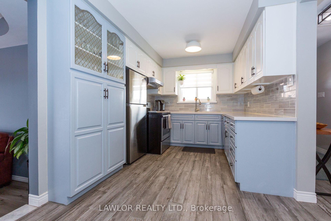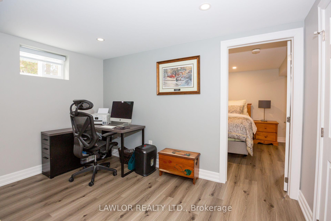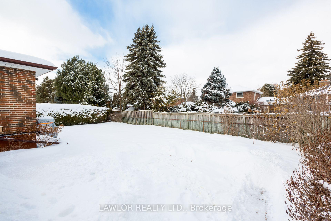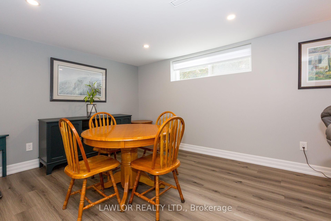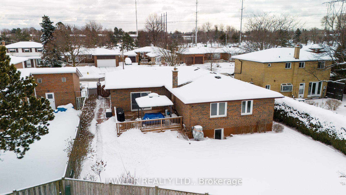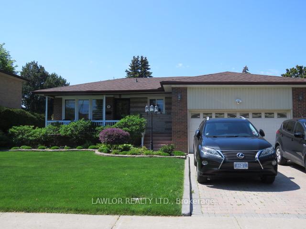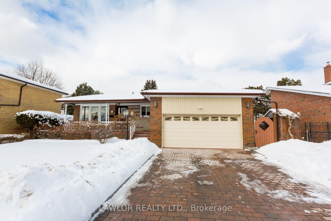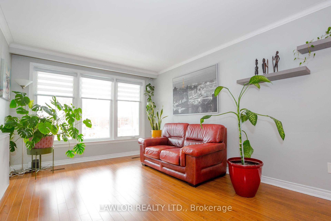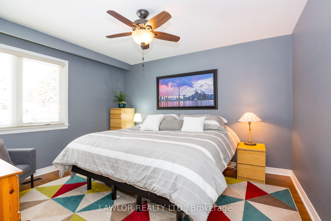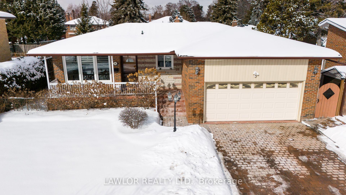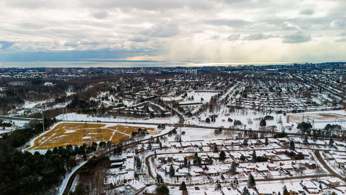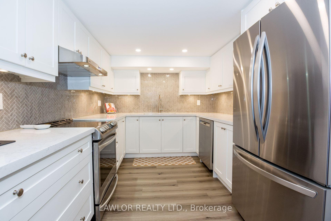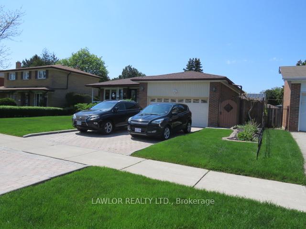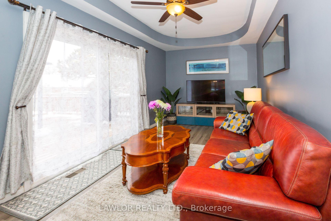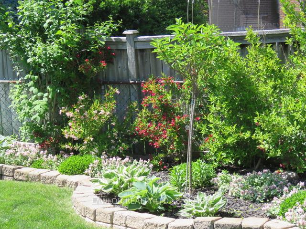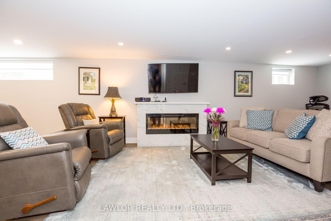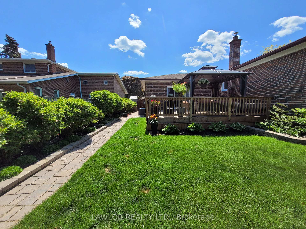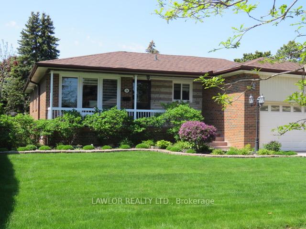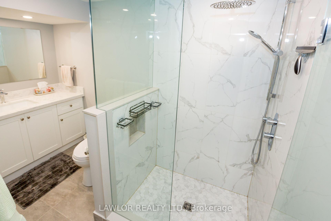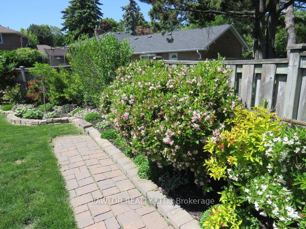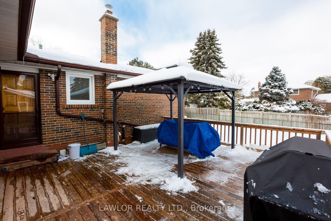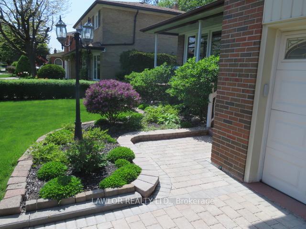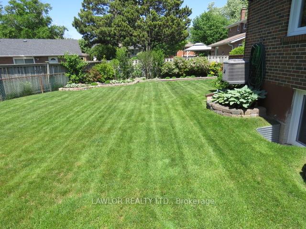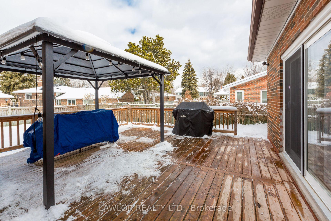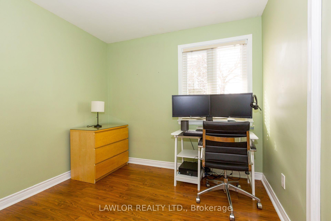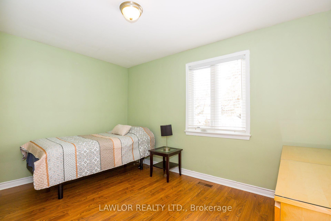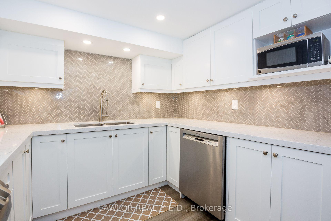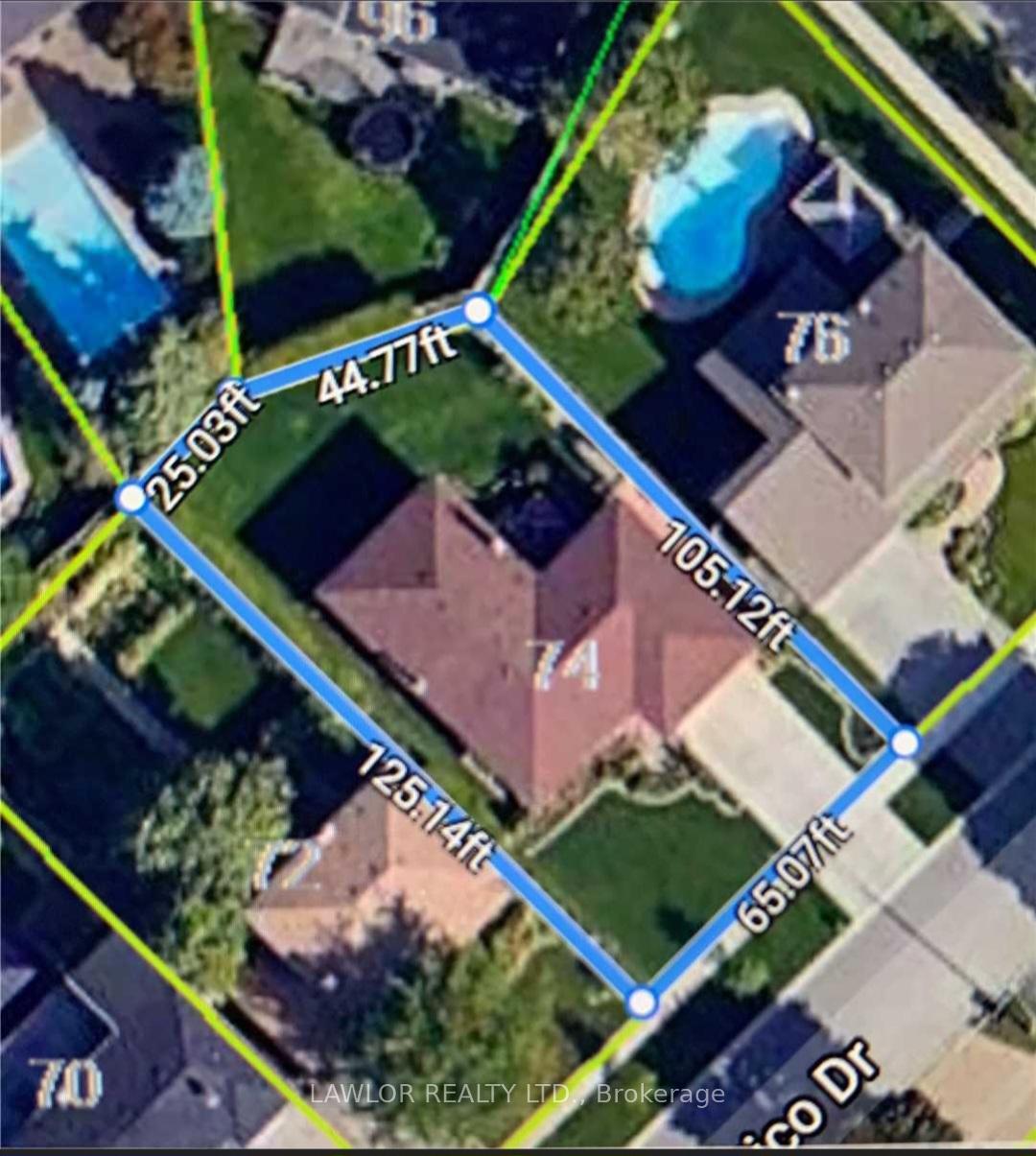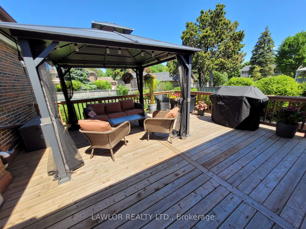$1,200,000
Available - For Sale
Listing ID: E12055116
74 Portico Driv , Toronto, M1G 3R6, Toronto
| **WELCOME TO YOUR DREAM HOME IN PRESTIGIOUS SEVEN OAKS**NESTLED IN THE SOUGHT-AFTER SEVEN OAKS NEIGHBOURHOOD, THIS METICULOUSLY MAINTAINED OVERSIZED BRICK & STONE BUNGALOW EXUDES CHARM & ELEGANCE ** FEATURING A DOUBLE-CAR GARAGE WITH PARKING FOR FOUR CARS, THIS HOME IS PERFECT FOR FAMILES & ENTERTAINERS ALIKE ** STEP INSIDE TO DISCOVER A BRIGHT & SPACIOUS FORMAL LIVING ROOM & DINING ROOM ENHANCED BY A LARGE PICTURE WINDOW THAT FILLS THE SPACE WITH NATURAL LIGHT ** THE EAT IN KITCHEN OVERLOOKS A STUNNING FAMILY ROOM COMPLETE WITH COFFERED CEILINGS FOR A TOUCH OF SOPHISTICATION ** THIS HOME BOASTS A NEWLY RENOVATED IN-LAW SUITE WITH HIGH CEILINGS, ABOVE GRADE WINDOWS & A SEPARATE ENTRANCE AN IDEAL SPACE FOR EXTENDED FAMILY OR RENTAL INCOME ** ENJOY YEAR-ROUND OUTDOOR ENTERTAINING ON YOUR NEW PATIO & DECK PEFECT FOR BBQS AND GATHERINGS ** THE LARGE FRONT PORCH AND BEAUTIFULLY MANICURED LOT ADDS TO THE HOME'S CURB APPEAL, MAKING IT A TRUE GEM ** CONVENIENTLY LOCATED NEAR PUBLIC TRANSIT, HIGHWAY 401, SCHOOLS, SHOPPING, MALLS, HOSPITALS & PARKS ** THIS MOVE-IN REALDY HOME HAS NOTHING LEFT TO DO BUT ENJOY ** DON'T MISS THIS INCREDIBLE OPPORTUNITY -- WELCOME HOME ! |
| Price | $1,200,000 |
| Taxes: | $4649.38 |
| Occupancy by: | Owner |
| Address: | 74 Portico Driv , Toronto, M1G 3R6, Toronto |
| Directions/Cross Streets: | ELLESMERE & MARKHAM RD. |
| Rooms: | 7 |
| Rooms +: | 4 |
| Bedrooms: | 3 |
| Bedrooms +: | 1 |
| Family Room: | T |
| Basement: | Finished, Separate Ent |
| Level/Floor | Room | Length(ft) | Width(ft) | Descriptions | |
| Room 1 | Main | Living Ro | 23.48 | 10.99 | Picture Window, Vinyl Floor, Combined w/Dining |
| Room 2 | Main | Dining Ro | 23.48 | 10.99 | Formal Rm, Combined w/Living, Vinyl Floor |
| Room 3 | Main | Kitchen | 19.68 | 8.53 | Family Size Kitchen, Eat-in Kitchen, Ceramic Floor |
| Room 4 | Main | Family Ro | 19.68 | 10 | Coffered Ceiling(s), Sunken Room, W/O To Patio |
| Room 5 | Main | Primary B | 12.46 | 10.99 | Large Window, Double Closet, Vinyl Floor |
| Room 6 | Main | Bedroom 2 | 12.79 | 8.72 | Large Window, Double Closet, Vinyl Floor |
| Room 7 | Main | Bedroom 3 | 9.18 | 9.02 | Closet, Vinyl Floor |
| Room 8 | Basement | Living Ro | 20.5 | 12 | Above Grade Window, Electric Fireplace, Vinyl Floor |
| Room 9 | Basement | Dining Ro | 12 | 11.48 | Above Grade Window, Vinyl Floor, Raised Floor |
| Room 10 | Basement | Kitchen | 12 | 11.48 | Ceramic Backsplash, Ceramic Floor, Raised Floor |
| Room 11 | Basement | Bedroom 4 | 20.99 | 12 | Walk-In Closet(s), Above Grade Window, Vinyl Floor |
| Washroom Type | No. of Pieces | Level |
| Washroom Type 1 | 4 | Main |
| Washroom Type 2 | 3 | Basement |
| Washroom Type 3 | 0 | |
| Washroom Type 4 | 0 | |
| Washroom Type 5 | 0 |
| Total Area: | 0.00 |
| Property Type: | Detached |
| Style: | Bungalow |
| Exterior: | Brick, Stone |
| Garage Type: | Attached |
| (Parking/)Drive: | Private |
| Drive Parking Spaces: | 2 |
| Park #1 | |
| Parking Type: | Private |
| Park #2 | |
| Parking Type: | Private |
| Pool: | None |
| CAC Included: | N |
| Water Included: | N |
| Cabel TV Included: | N |
| Common Elements Included: | N |
| Heat Included: | N |
| Parking Included: | N |
| Condo Tax Included: | N |
| Building Insurance Included: | N |
| Fireplace/Stove: | Y |
| Heat Type: | Forced Air |
| Central Air Conditioning: | Central Air |
| Central Vac: | Y |
| Laundry Level: | Syste |
| Ensuite Laundry: | F |
| Elevator Lift: | False |
| Sewers: | Sewer |
| Utilities-Cable: | A |
| Utilities-Hydro: | A |
$
%
Years
This calculator is for demonstration purposes only. Always consult a professional
financial advisor before making personal financial decisions.
| Although the information displayed is believed to be accurate, no warranties or representations are made of any kind. |
| LAWLOR REALTY LTD. |
|
|

Marjan Heidarizadeh
Sales Representative
Dir:
416-400-5987
Bus:
905-456-1000
| Virtual Tour | Book Showing | Email a Friend |
Jump To:
At a Glance:
| Type: | Freehold - Detached |
| Area: | Toronto |
| Municipality: | Toronto E09 |
| Neighbourhood: | Woburn |
| Style: | Bungalow |
| Tax: | $4,649.38 |
| Beds: | 3+1 |
| Baths: | 2 |
| Fireplace: | Y |
| Pool: | None |
Locatin Map:
Payment Calculator:

