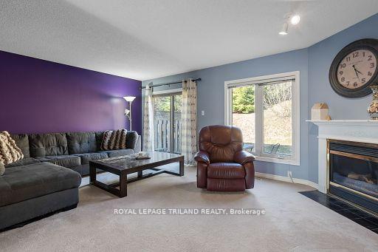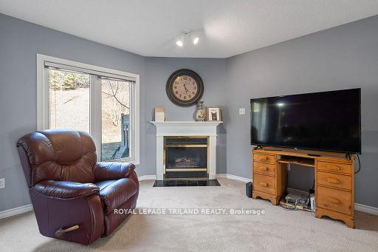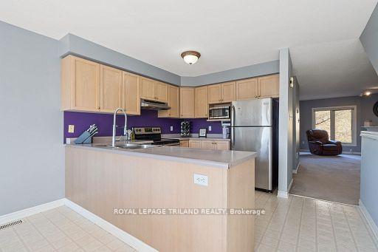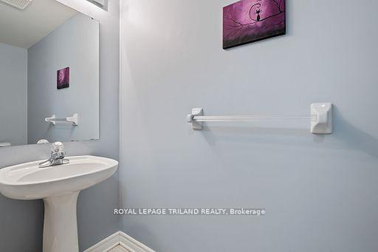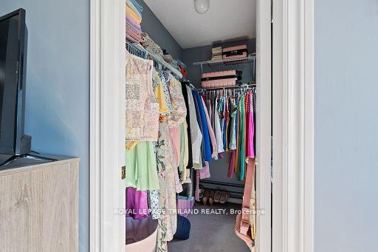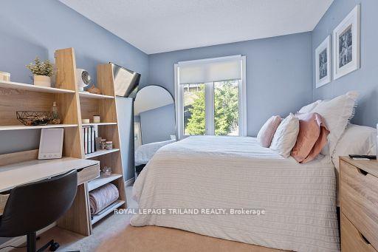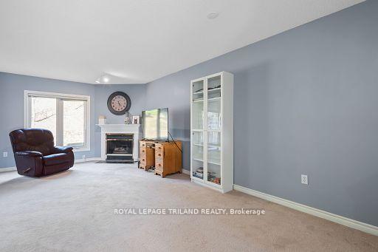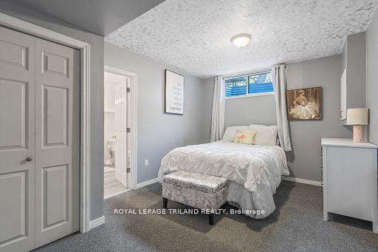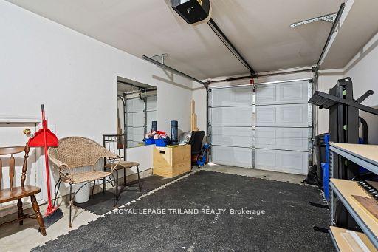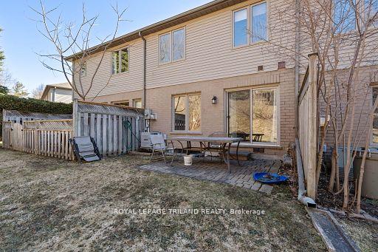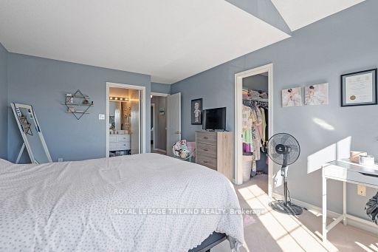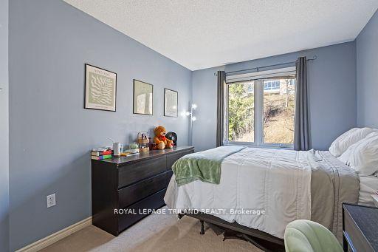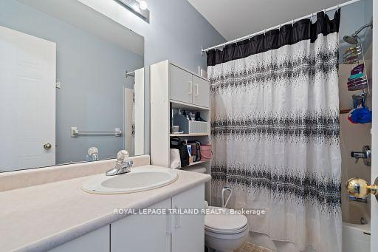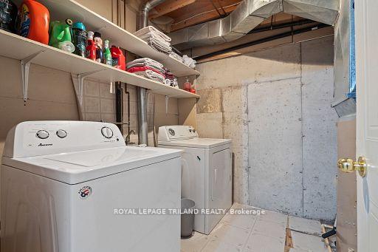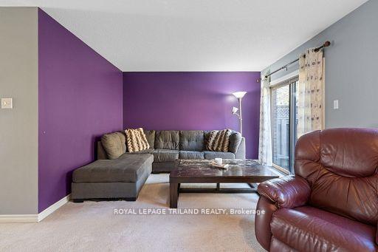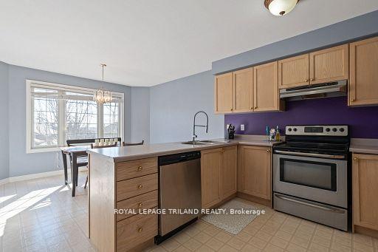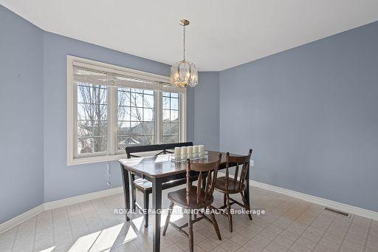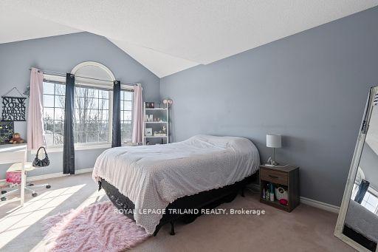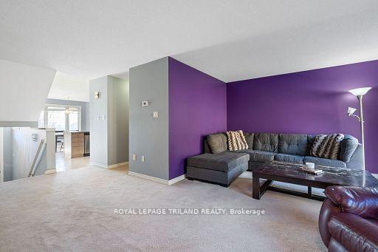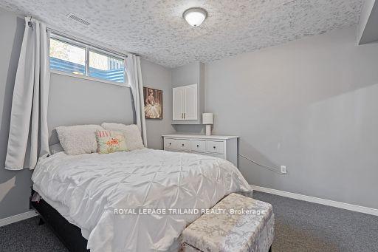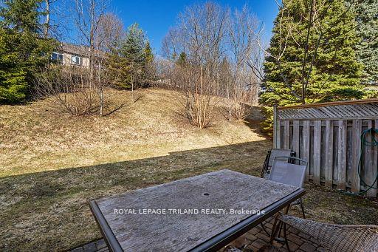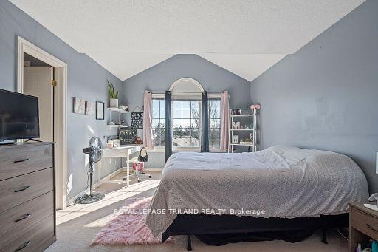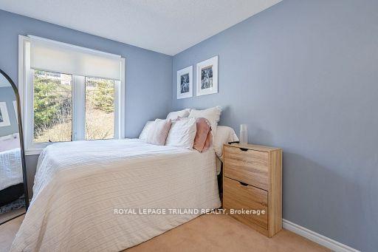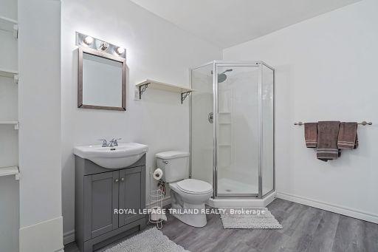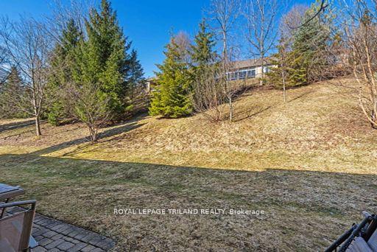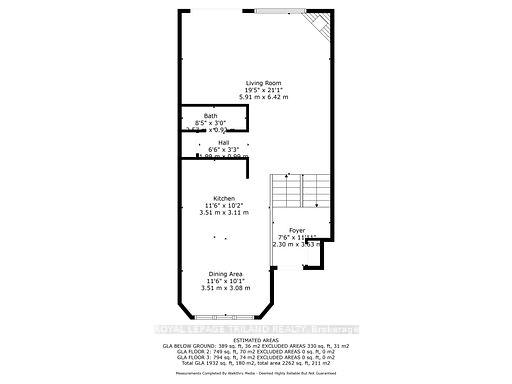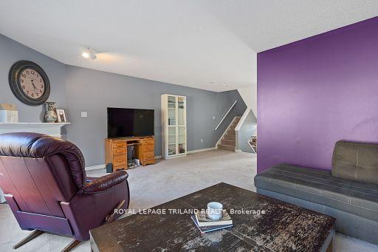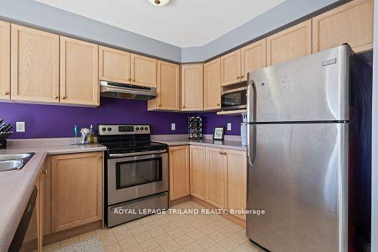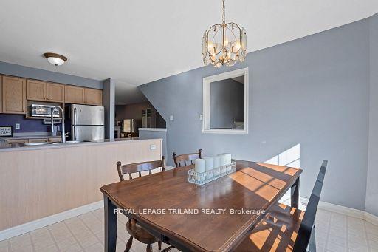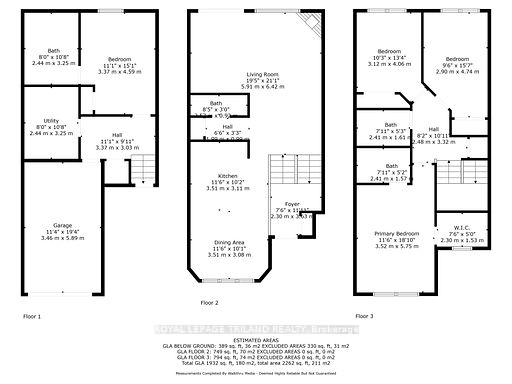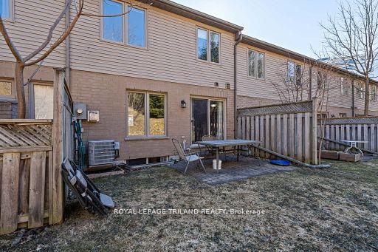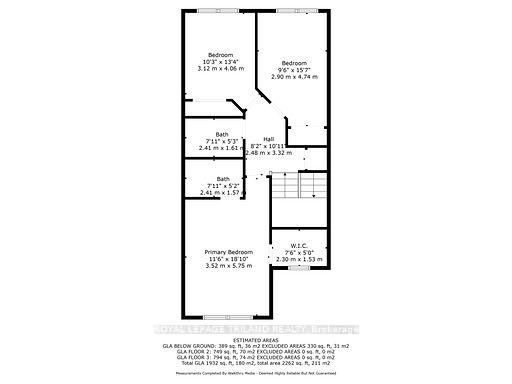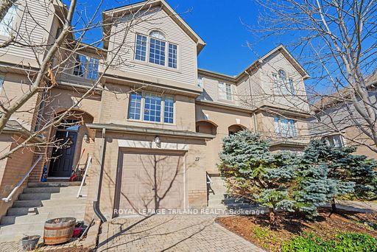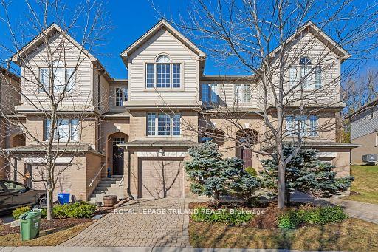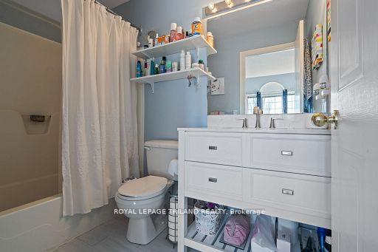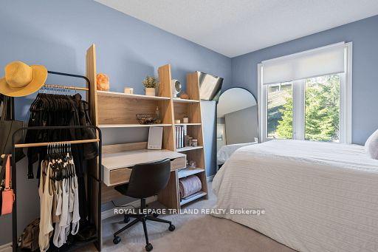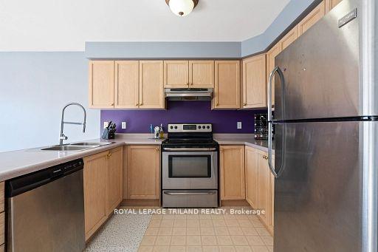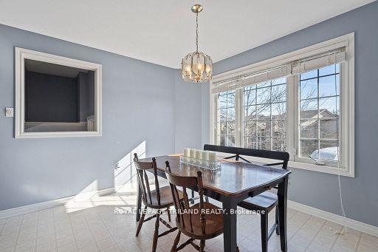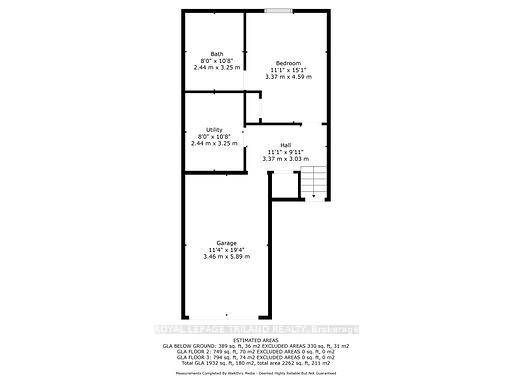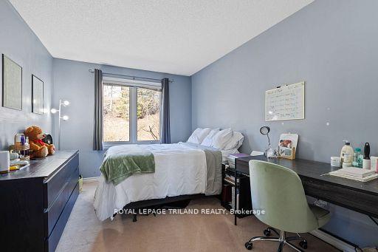$579,900
Available - For Sale
Listing ID: X12055130
270 North Centre Road , London, N6G 5E2, Middlesex
| Welcome to this spacious 3+1 bedroom, 3+1 bathroom condo located in the highly sought-after Masonville Neighbourhood of North London! Nestled in a peaceful condominium neighbourhood, this home offers a perfect blend of comfort and convenience. With plenty of space throughout, you'll enjoy a bright and airy living environment with 3 levels fully finished. The main level features a large open-concept living room with a cozy gas fireplace and huge windows overlooking a large backyard space. This is ideal for family gatherings or entertaining guests! The well-equipped kitchen provides ample storage and counter space, making meal prep a breeze, with an open dining area for gathering to eat. Upstairs, you'll find three generously sized bedrooms, including a primary bedroom with an ensuite bath, as well as an additional full bathroom. The finished basement offers a versatile space for a fourth bedroom, home office, or recreation room, providing even more room for your needs, with lots of storage and another full bathroom! Outside, you'll appreciate the attached one-car garage and plenty of visitor parking for guests. Plus, the quiet neighbourhood ensures a tranquil living experience. Enjoy the convenience of being close to shopping, at Masonville Place, top-rated schools, and a variety of restaurants. Public transit options and bus routes are nearby, and you're just minutes away from Western University and University Hospital, making this an ideal location for students, faculty, and healthcare professionals. This condo offers the perfect combination of space, comfort, and location don't miss out on this exceptional opportunity! |
| Price | $579,900 |
| Taxes: | $3634.00 |
| Assessment Year: | 2025 |
| Occupancy by: | Tenant |
| Address: | 270 North Centre Road , London, N6G 5E2, Middlesex |
| Postal Code: | N6G 5E2 |
| Province/State: | Middlesex |
| Directions/Cross Streets: | Richmond |
| Level/Floor | Room | Length(ft) | Width(ft) | Descriptions | |
| Room 1 | Main | Family Ro | 21.06 | 19.38 | |
| Room 2 | Main | Kitchen | 11.51 | 10.2 | |
| Room 3 | Main | Dining Ro | 11.51 | 10.1 | |
| Room 4 | Main | Bathroom | 8.43 | 3.02 | 2 Pc Bath |
| Room 5 | Second | Bedroom | 18.86 | 11.55 | |
| Room 6 | Second | Bathroom | 7.9 | 5.15 | 4 Pc Ensuite |
| Room 7 | Second | Bedroom 2 | 13.32 | 10.23 | |
| Room 8 | Second | Bedroom 3 | 15.48 | 9.51 | |
| Room 9 | Second | Bathroom | 7.9 | 5.28 | 4 Pc Bath |
| Room 10 | Lower | Bedroom | 15.06 | 11.05 | |
| Room 11 | Lower | Bathroom | 10.66 | 8 | 3 Pc Bath |
| Room 12 | Lower | Laundry | 10.66 | 8 |
| Washroom Type | No. of Pieces | Level |
| Washroom Type 1 | 2 | Main |
| Washroom Type 2 | 4 | Second |
| Washroom Type 3 | 4 | Second |
| Washroom Type 4 | 3 | Basement |
| Washroom Type 5 | 0 | |
| Washroom Type 6 | 2 | Main |
| Washroom Type 7 | 4 | Second |
| Washroom Type 8 | 4 | Second |
| Washroom Type 9 | 3 | Basement |
| Washroom Type 10 | 0 |
| Total Area: | 0.00 |
| Approximatly Age: | 16-30 |
| Washrooms: | 4 |
| Heat Type: | Forced Air |
| Central Air Conditioning: | Central Air |
| Elevator Lift: | False |
$
%
Years
This calculator is for demonstration purposes only. Always consult a professional
financial advisor before making personal financial decisions.
| Although the information displayed is believed to be accurate, no warranties or representations are made of any kind. |
| ROYAL LEPAGE TRILAND REALTY |
|
|

Marjan Heidarizadeh
Sales Representative
Dir:
416-400-5987
Bus:
905-456-1000
| Book Showing | Email a Friend |
Jump To:
At a Glance:
| Type: | Com - Condo Townhouse |
| Area: | Middlesex |
| Municipality: | London |
| Neighbourhood: | North R |
| Style: | 2-Storey |
| Approximate Age: | 16-30 |
| Tax: | $3,634 |
| Maintenance Fee: | $380 |
| Beds: | 3 |
| Baths: | 4 |
| Fireplace: | Y |
Locatin Map:
Payment Calculator:

