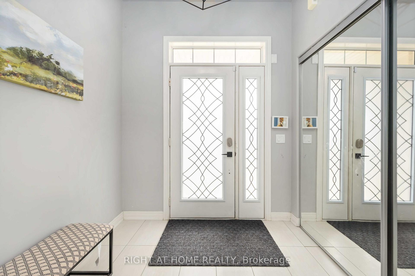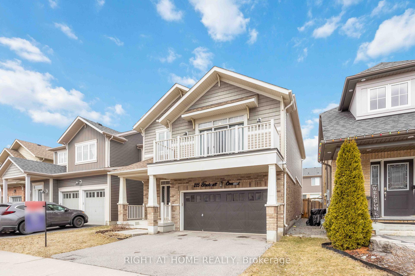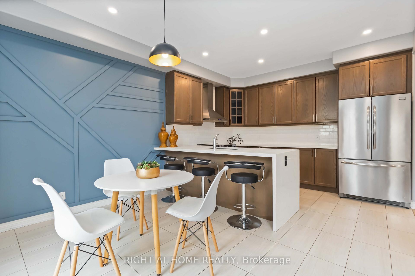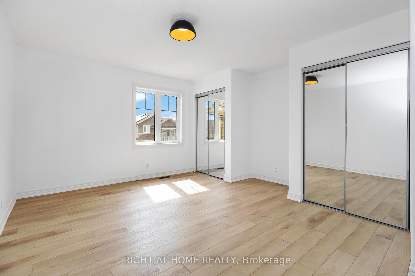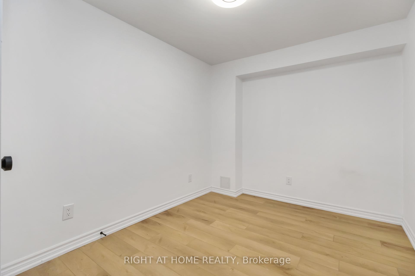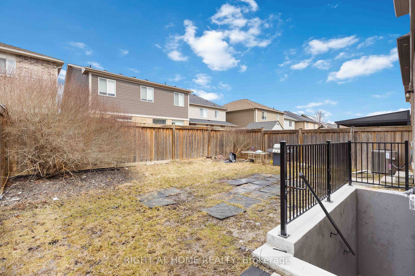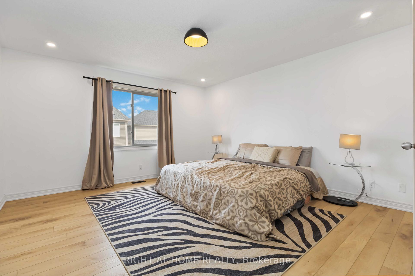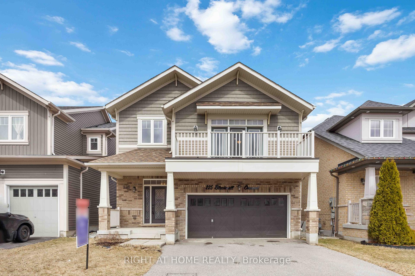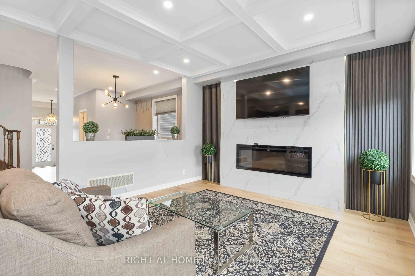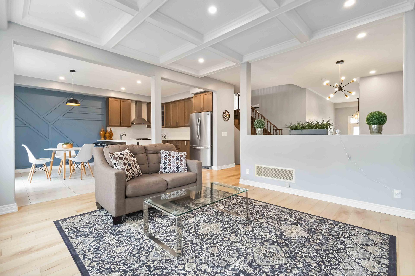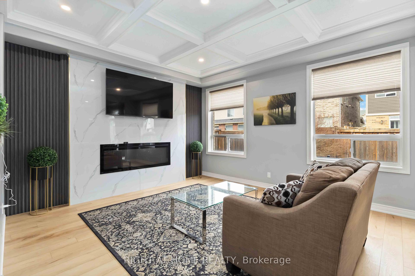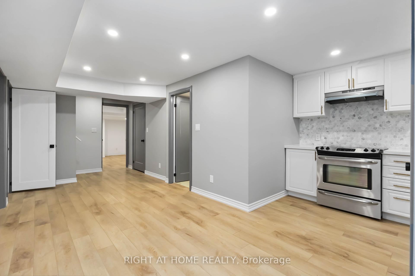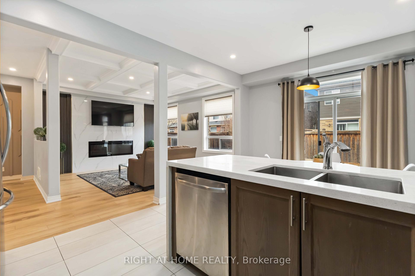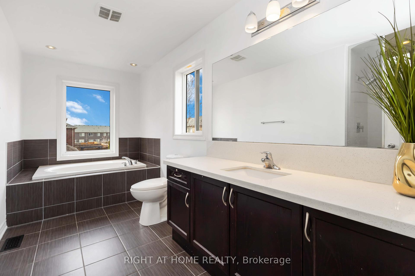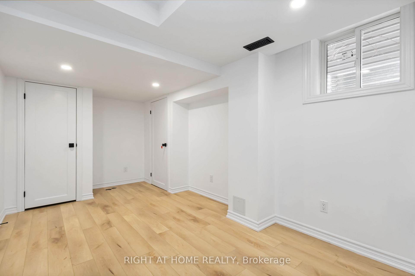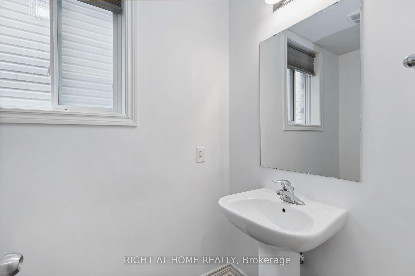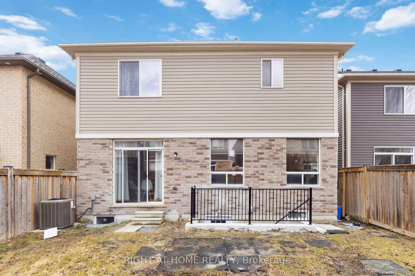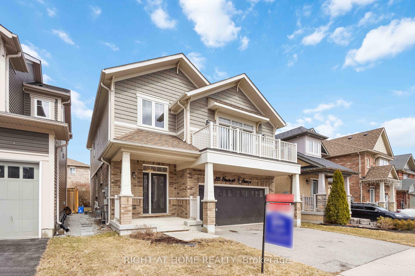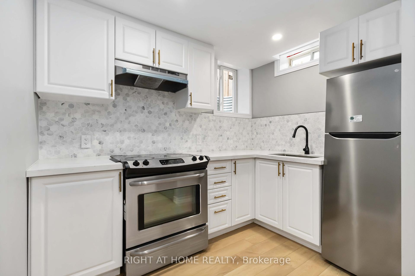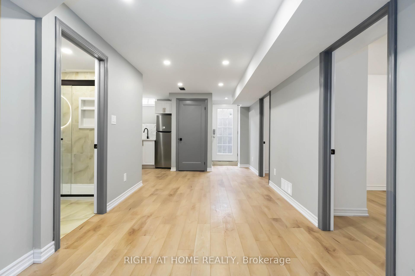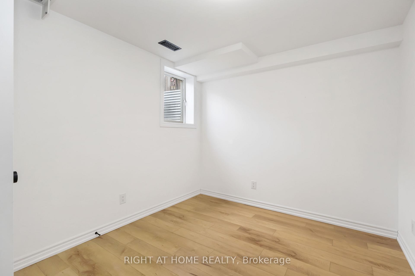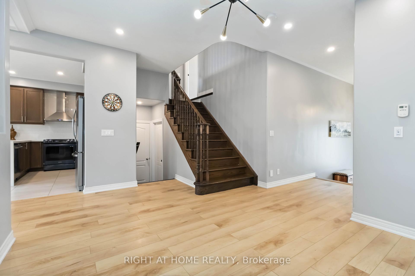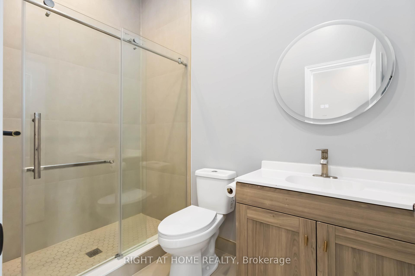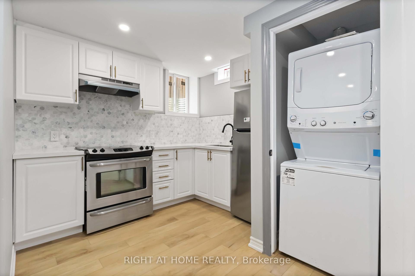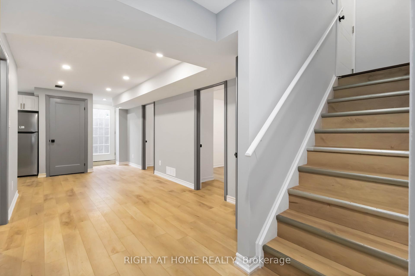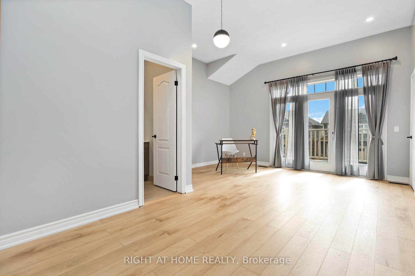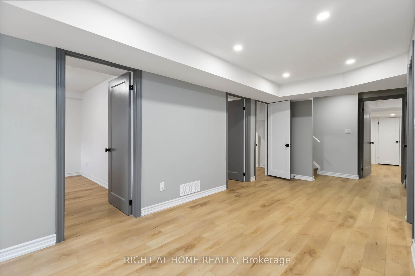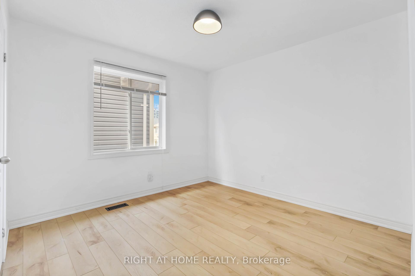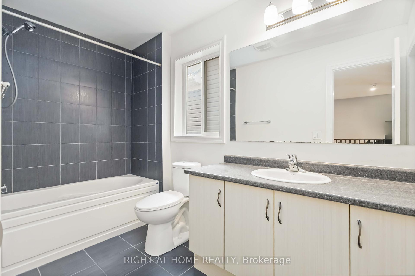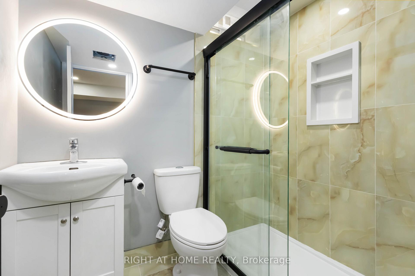$4,500
Available - For Rent
Listing ID: E12054293
225 Blackwell Cres , Oshawa, L1L 0C9, Durham
| Beautiful Modern Home including Basement Apartment! Discover the perfect blend of luxury and functionality in this stunning modern home. Featuring 4 spacious bedrooms upstairs, a double car garage, exterior portlights and an included basement suite with a separate entrance, kitchen and 3 additional bedrooms. The interior showcases elegant waffle ceilings, accent wall paneling, 9' main ceilings, upgraded light fixtures and a modern kitchen complete with sleek quartz counter tops, a stylish peninsula and ample storage for the home chef. The open concept layout is flooded with natural light, creating a warm and inviting atmosphere. Located in a sought-after neighborhood close to schools, parks and shopping, this home is ideal for families or anyone seeking contemporary living with upscale finishes. Schedule your viewing today and experience the luxury first hand. |
| Price | $4,500 |
| Taxes: | $0.00 |
| Occupancy by: | Vacant |
| Address: | 225 Blackwell Cres , Oshawa, L1L 0C9, Durham |
| Directions/Cross Streets: | Simcoe / Winchester |
| Rooms: | 10 |
| Rooms +: | 7 |
| Bedrooms: | 4 |
| Bedrooms +: | 3 |
| Family Room: | T |
| Basement: | Finished wit |
| Furnished: | Unfu |
| Level/Floor | Room | Length(ft) | Width(ft) | Descriptions | |
| Room 1 | Main | Foyer | 9.84 | 9.84 | Closet, Tile Floor |
| Room 2 | Main | Dining Ro | 9.84 | 11.05 | Vinyl Floor, Large Window |
| Room 3 | Main | Family Ro | 13.05 | 13.12 | Coffered Ceiling(s), Fireplace, Vinyl Floor |
| Room 4 | Main | Breakfast | 12.5 | 9.09 | Tile Floor, Pot Lights, Sliding Doors |
| Room 5 | Main | Kitchen | 12.5 | 9.09 | Stainless Steel Appl, Backsplash, Tile Floor |
| Room 6 | Main | Laundry | 6.56 | 6.56 | Tile Floor |
| Room 7 | Second | Primary B | 14.6 | 13.05 | Large Window, Walk-In Closet(s), 4 Pc Ensuite |
| Room 8 | Second | Bedroom 2 | 14.27 | 10.59 | W/O To Patio, Pot Lights, 3 Pc Ensuite |
| Room 9 | Second | Bedroom 3 | 15.58 | 10.59 | Large Window, Closet, Vinyl Floor |
| Room 10 | Second | Bedroom 4 | 9.84 | 10.17 | Large Window, Closet, Vinyl Floor |
| Room 11 | Basement | Kitchen | 14.53 | 8.76 | Stainless Steel Appl, Window, Combined w/Laundry |
| Room 12 | Basement | Dining Ro | 14.53 | 9.09 | Combined w/Living, Pot Lights, Vinyl Floor |
| Room 13 | Basement | Living Ro | 14.53 | 9.09 | Combined w/Dining, Pot Lights, Vinyl Floor |
| Room 14 | Basement | Bedroom | 11.32 | 9.35 | Vinyl Floor, Large Window |
| Room 15 | Basement | Bedroom 2 | 16.33 | 8.36 | Vinyl Floor, Window |
| Washroom Type | No. of Pieces | Level |
| Washroom Type 1 | 4 | Second |
| Washroom Type 2 | 3 | Second |
| Washroom Type 3 | 2 | Main |
| Washroom Type 4 | 3 | Basement |
| Washroom Type 5 | 0 |
| Total Area: | 0.00 |
| Approximatly Age: | 6-15 |
| Property Type: | Detached |
| Style: | 2-Storey |
| Exterior: | Brick, Vinyl Siding |
| Garage Type: | Attached |
| (Parking/)Drive: | Private Do |
| Drive Parking Spaces: | 2 |
| Park #1 | |
| Parking Type: | Private Do |
| Park #2 | |
| Parking Type: | Private Do |
| Pool: | None |
| Laundry Access: | In-Suite Laun |
| Approximatly Age: | 6-15 |
| Approximatly Square Footage: | 3000-3500 |
| CAC Included: | N |
| Water Included: | N |
| Cabel TV Included: | N |
| Common Elements Included: | N |
| Heat Included: | N |
| Parking Included: | Y |
| Condo Tax Included: | N |
| Building Insurance Included: | N |
| Fireplace/Stove: | Y |
| Heat Type: | Forced Air |
| Central Air Conditioning: | Central Air |
| Central Vac: | N |
| Laundry Level: | Syste |
| Ensuite Laundry: | F |
| Sewers: | Sewer |
| Utilities-Cable: | A |
| Utilities-Hydro: | Y |
| Although the information displayed is believed to be accurate, no warranties or representations are made of any kind. |
| RIGHT AT HOME REALTY |
|
|

Marjan Heidarizadeh
Sales Representative
Dir:
416-400-5987
Bus:
905-456-1000
| Virtual Tour | Book Showing | Email a Friend |
Jump To:
At a Glance:
| Type: | Freehold - Detached |
| Area: | Durham |
| Municipality: | Oshawa |
| Neighbourhood: | Windfields |
| Style: | 2-Storey |
| Approximate Age: | 6-15 |
| Beds: | 4+3 |
| Baths: | 5 |
| Fireplace: | Y |
| Pool: | None |
Locatin Map:

