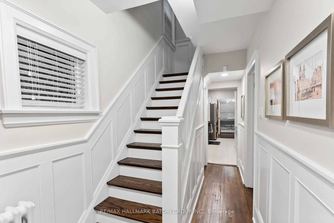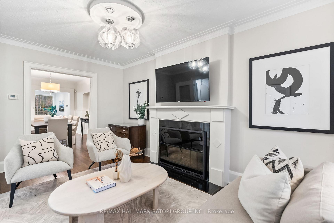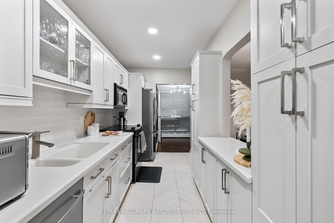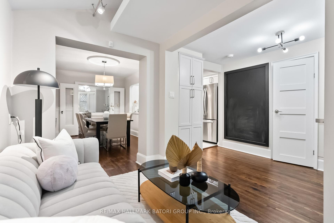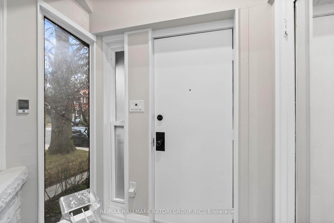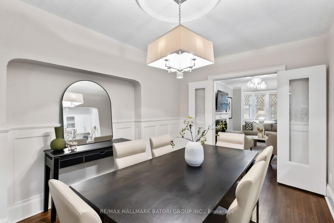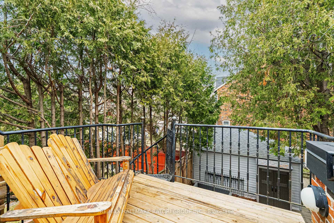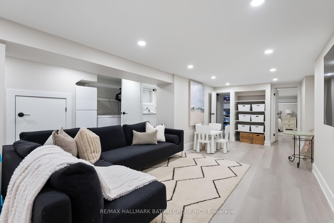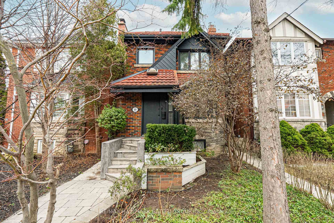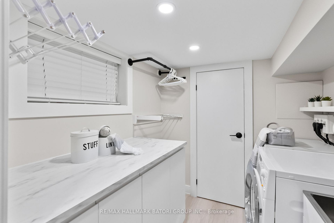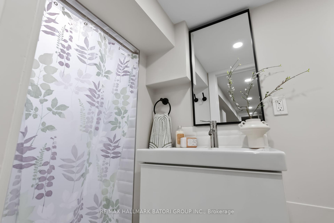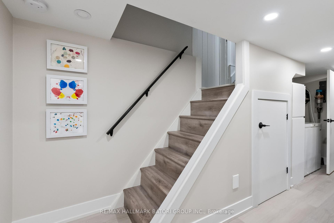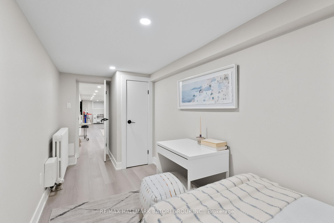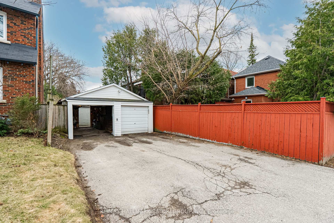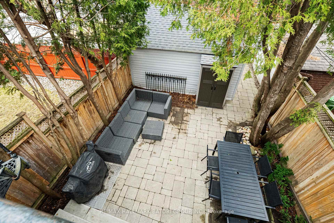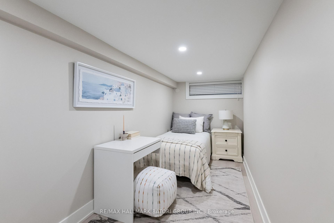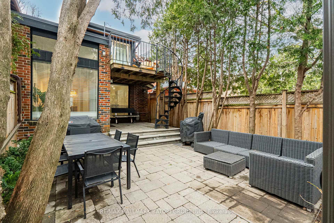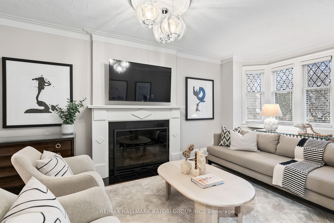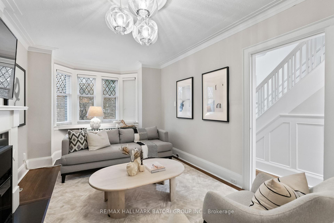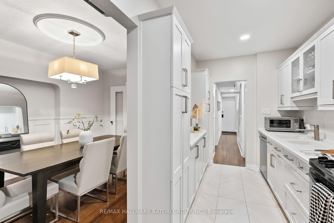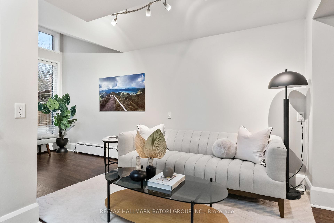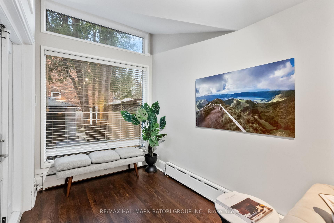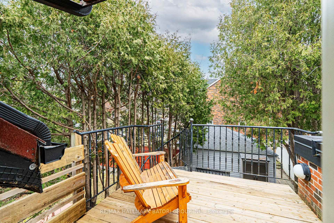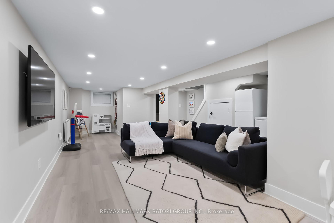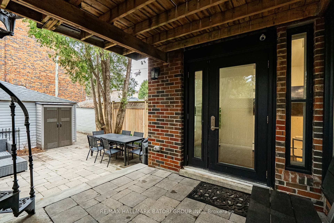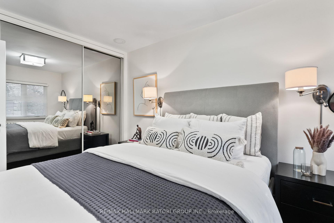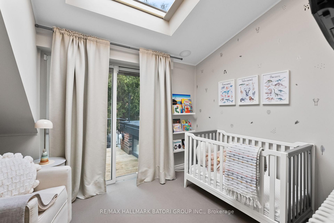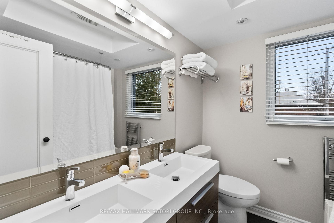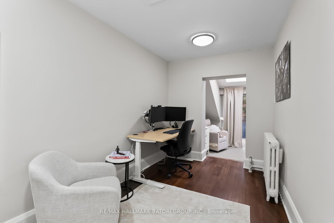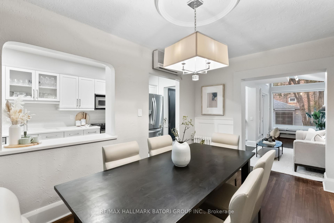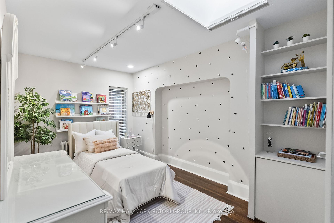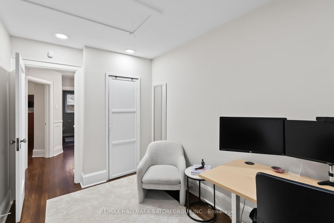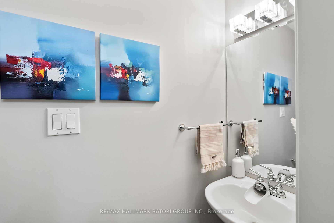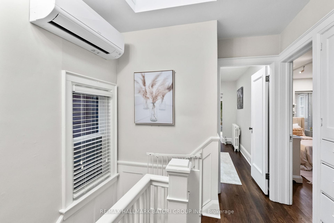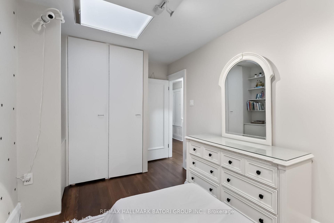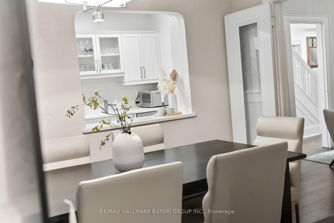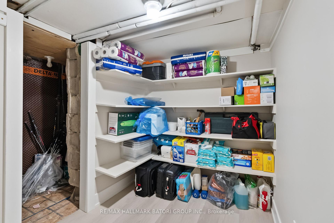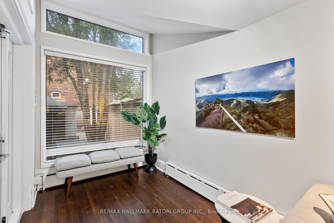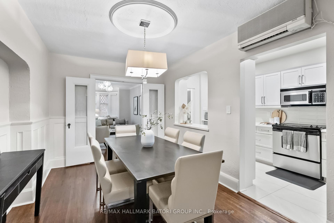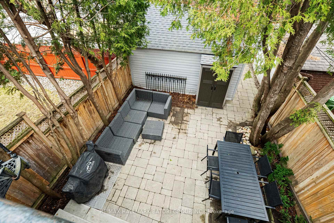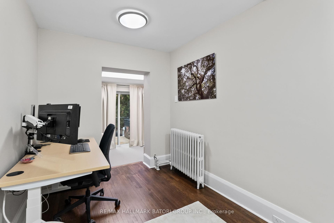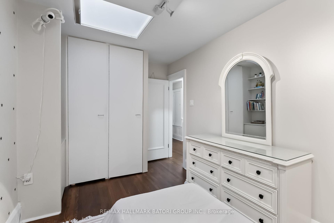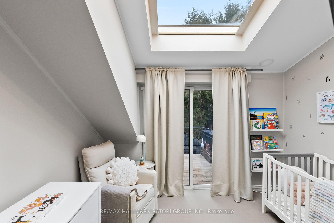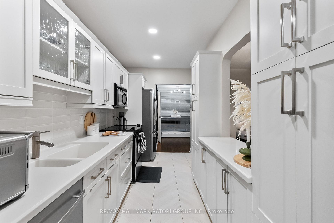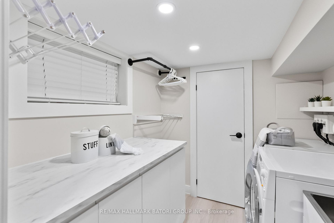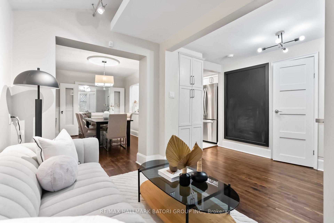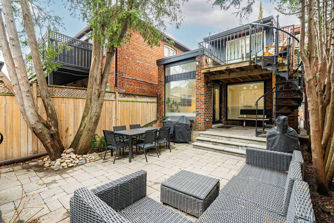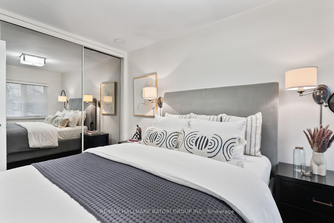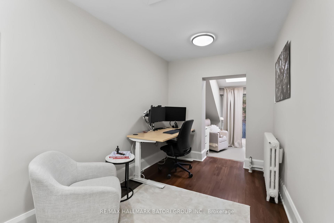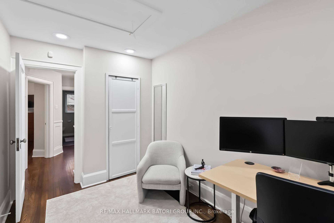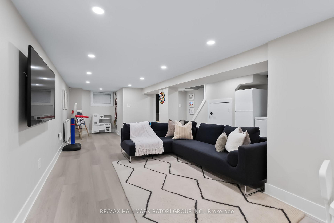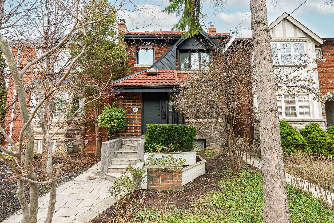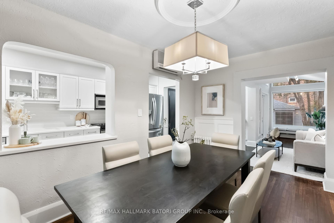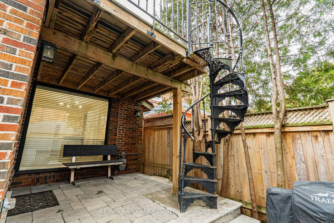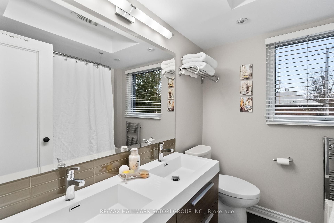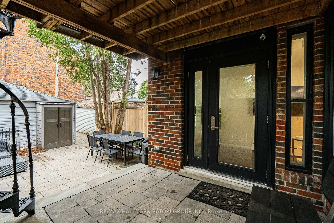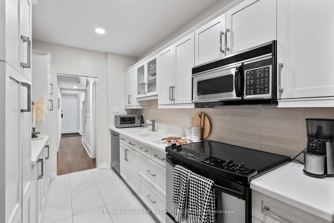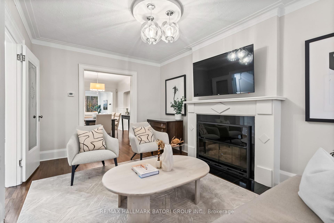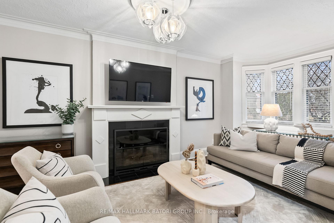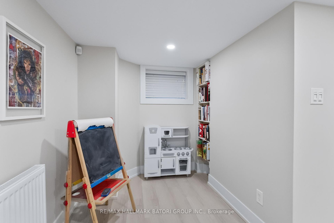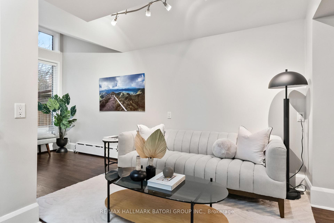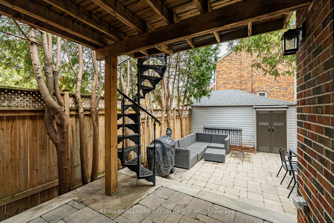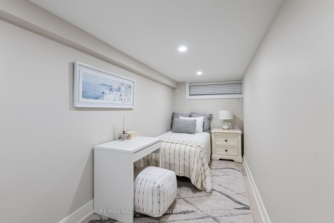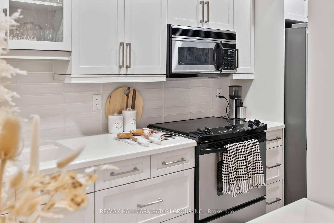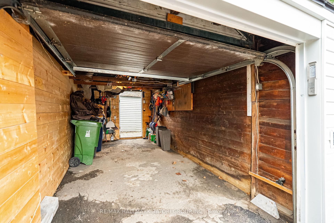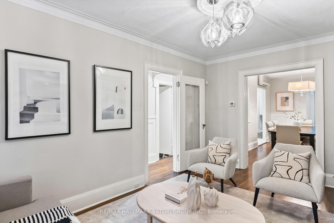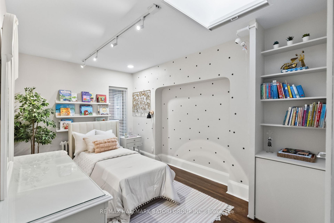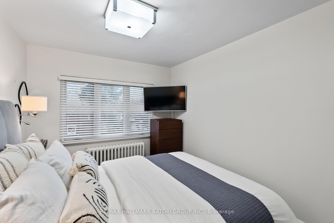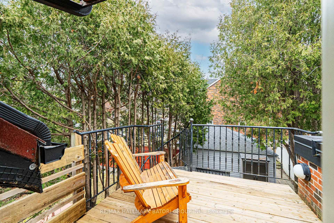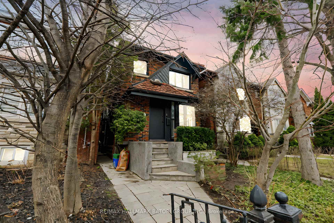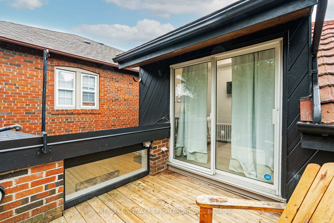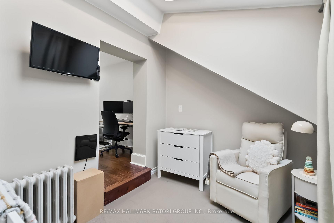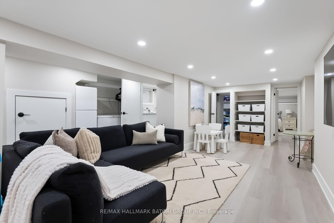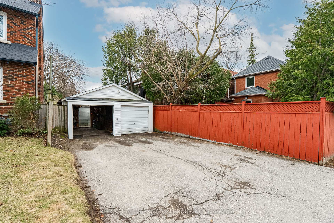$1,759,000
Available - For Sale
Listing ID: C12055030
89 Shields Aven , Toronto, M5N 2K3, Toronto
| Experience the perfect blend of contemporary style and family-friendly comfort in this stunning Allenby home with over 2,400 SF across three levels! Thoughtfully updated, this bright and spacious residence offers 3+2 bedrooms and 3 bathrooms, including an enclosed mudroom that provides a practical entryway to keep everyday essentials organized, a main-floor powder room, and renovated lower level nanny/guest suite or extra office space. The gourmet galley kitchen flows effortlessly into the sunlit family room, which overlooks the serene, private landscaped backyard. Upstairs, the third bedroom features a tandem space with a skylight and a walkout to a private balcony perfect for a home office, reading nook, or play area. Situated on one of Allenby's most peaceful, low-traffic streets, this rare find also boasts hard-to-come-by 3-car parking off Roselawn. Just a short stroll to Eglinton's vibrant shops, dining, and the upcoming LRT Avenue Rd station, this home is also nestled within the highly sought-after Allenby and North Toronto school districts. A true turnkey gem, this exceptional home checks every box for modern family living! |
| Price | $1,759,000 |
| Taxes: | $6716.56 |
| Occupancy by: | Owner |
| Address: | 89 Shields Aven , Toronto, M5N 2K3, Toronto |
| Directions/Cross Streets: | Eglinton/Avenue Rd |
| Rooms: | 9 |
| Rooms +: | 2 |
| Bedrooms: | 3 |
| Bedrooms +: | 2 |
| Family Room: | T |
| Basement: | Finished, Full |
| Level/Floor | Room | Length(ft) | Width(ft) | Descriptions | |
| Room 1 | Main | Living Ro | 18.27 | 10.2 | Hardwood Floor, Fireplace, Bay Window |
| Room 2 | Main | Dining Ro | 14.3 | 9.15 | Hardwood Floor, Open Concept, French Doors |
| Room 3 | Main | Kitchen | 13.91 | 6.53 | Modern Kitchen, Galley Kitchen, Stainless Steel Appl |
| Room 4 | Main | Family Ro | 13.68 | 7.02 | Hardwood Floor, Open Concept, Overlook Patio |
| Room 5 | Second | Primary B | 12.69 | 9.09 | Mirrored Closet, Hardwood Floor, Large Window |
| Room 6 | Second | Bedroom 2 | 13.32 | 8.33 | Skylight, Double Closet, B/I Bookcase |
| Room 7 | Second | Bedroom 3 | 11.87 | 7.51 | Hardwood Floor, Closet, Walk Through |
| Room 8 | Second | Tandem | 10.86 | 8.1 | W/O To Balcony, Skylight, Broadloom |
| Room 9 | Lower | Recreatio | 29.82 | 14.96 | Renovated, Pot Lights, Open Concept |
| Room 10 | Lower | Bedroom 4 | 15.94 | 5.94 | Vinyl Floor, Above Grade Window, Closet |
| Washroom Type | No. of Pieces | Level |
| Washroom Type 1 | 2 | Main |
| Washroom Type 2 | 5 | Second |
| Washroom Type 3 | 3 | Lower |
| Washroom Type 4 | 0 | |
| Washroom Type 5 | 0 | |
| Washroom Type 6 | 2 | Main |
| Washroom Type 7 | 5 | Second |
| Washroom Type 8 | 3 | Lower |
| Washroom Type 9 | 0 | |
| Washroom Type 10 | 0 |
| Total Area: | 0.00 |
| Approximatly Age: | 51-99 |
| Property Type: | Detached |
| Style: | 2-Storey |
| Exterior: | Brick |
| Garage Type: | Detached |
| (Parking/)Drive: | Private |
| Drive Parking Spaces: | 2 |
| Park #1 | |
| Parking Type: | Private |
| Park #2 | |
| Parking Type: | Private |
| Pool: | None |
| Approximatly Age: | 51-99 |
| Approximatly Square Footage: | 2000-2500 |
| Property Features: | Fenced Yard, Public Transit |
| CAC Included: | N |
| Water Included: | N |
| Cabel TV Included: | N |
| Common Elements Included: | N |
| Heat Included: | N |
| Parking Included: | N |
| Condo Tax Included: | N |
| Building Insurance Included: | N |
| Fireplace/Stove: | Y |
| Heat Type: | Water |
| Central Air Conditioning: | Wall Unit(s |
| Central Vac: | N |
| Laundry Level: | Syste |
| Ensuite Laundry: | F |
| Elevator Lift: | False |
| Sewers: | Sewer |
$
%
Years
This calculator is for demonstration purposes only. Always consult a professional
financial advisor before making personal financial decisions.
| Although the information displayed is believed to be accurate, no warranties or representations are made of any kind. |
| RE/MAX HALLMARK BATORI GROUP INC. |
|
|

Marjan Heidarizadeh
Sales Representative
Dir:
416-400-5987
Bus:
905-456-1000
| Book Showing | Email a Friend |
Jump To:
At a Glance:
| Type: | Freehold - Detached |
| Area: | Toronto |
| Municipality: | Toronto C04 |
| Neighbourhood: | Lawrence Park South |
| Style: | 2-Storey |
| Approximate Age: | 51-99 |
| Tax: | $6,716.56 |
| Beds: | 3+2 |
| Baths: | 3 |
| Fireplace: | Y |
| Pool: | None |
Locatin Map:
Payment Calculator:

