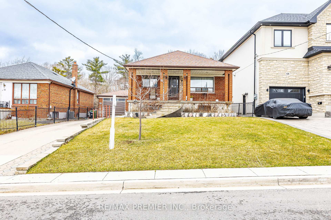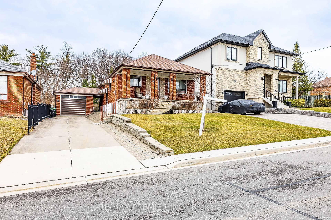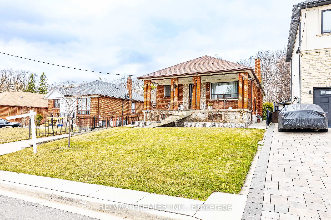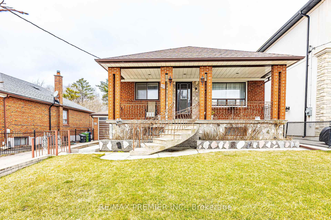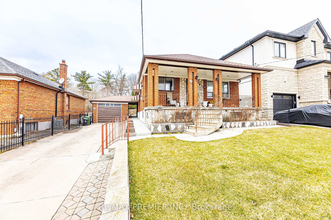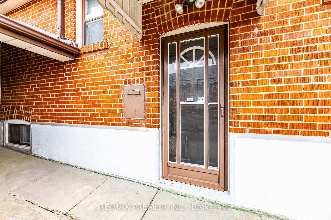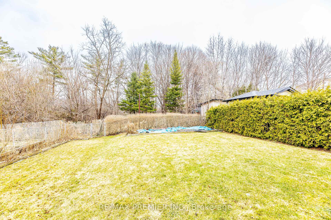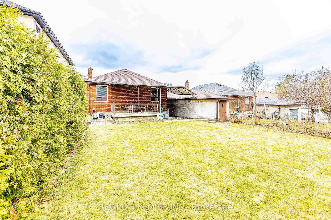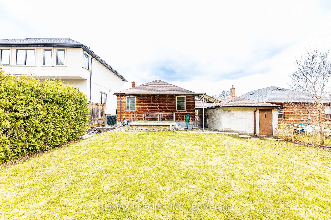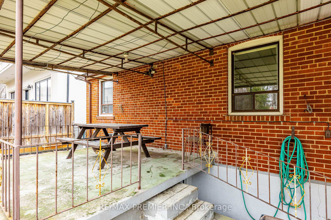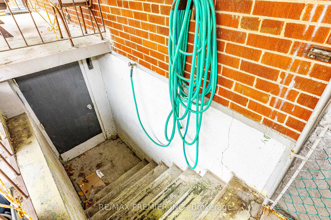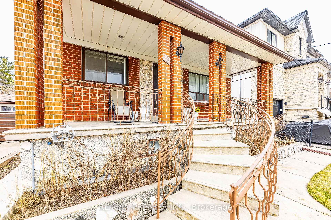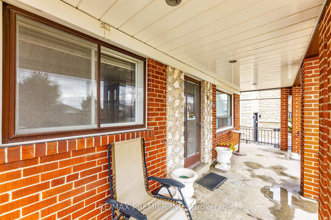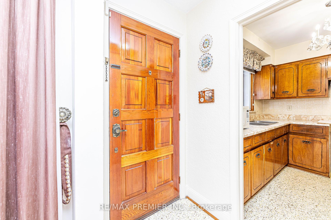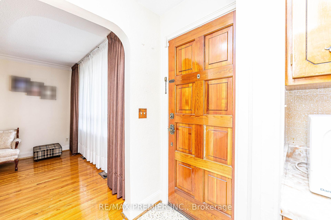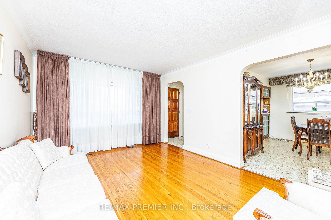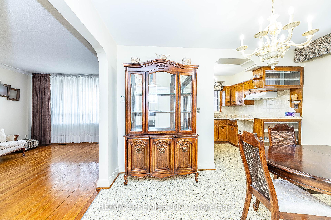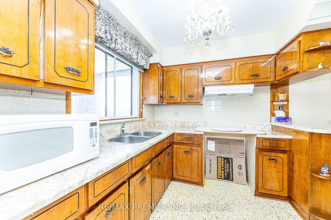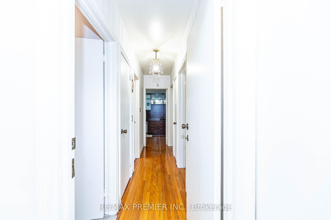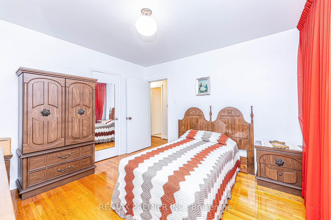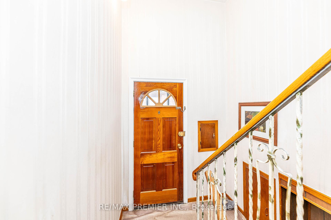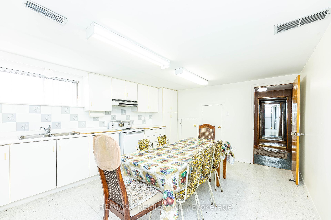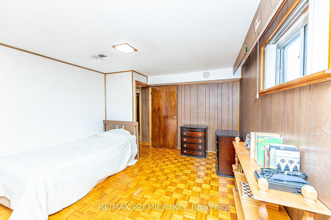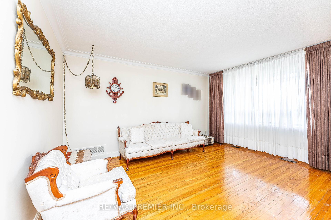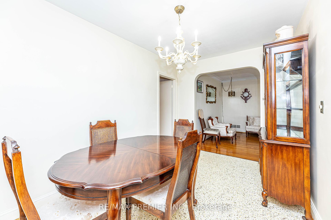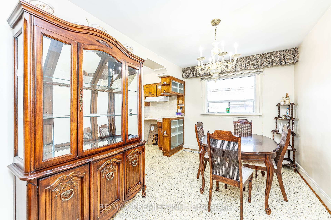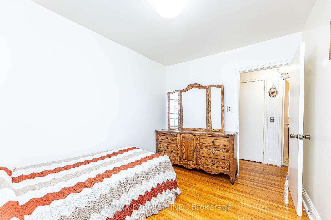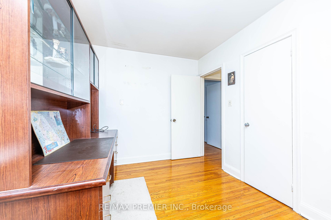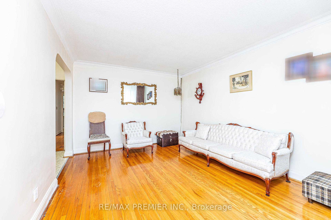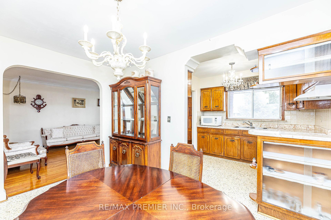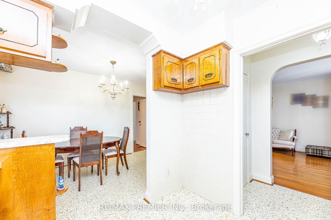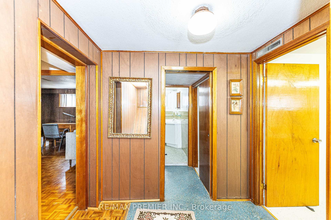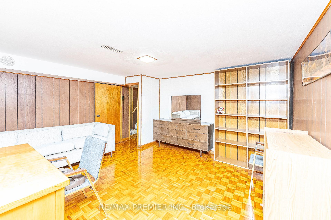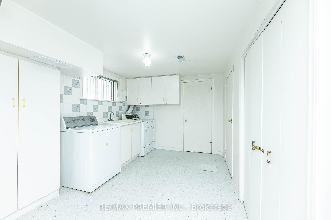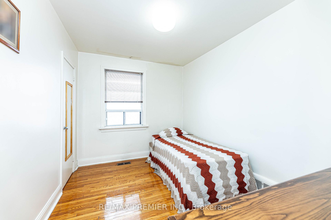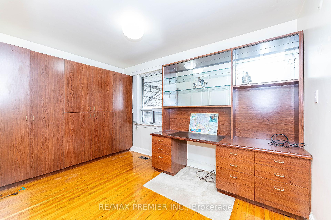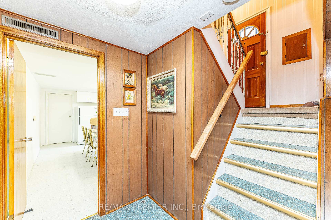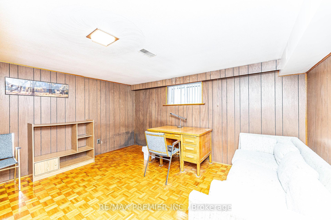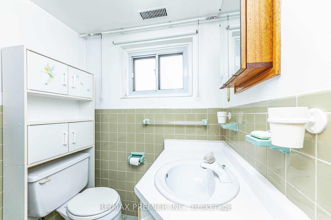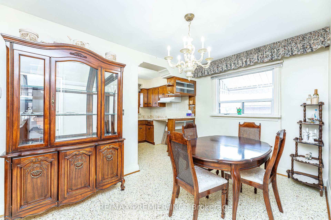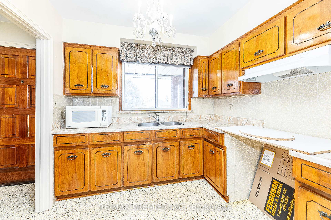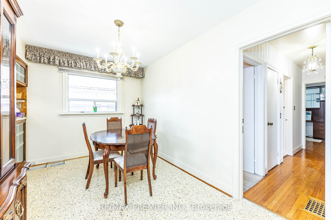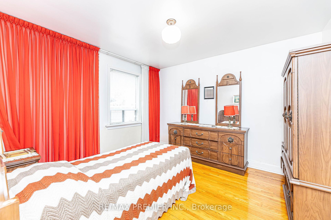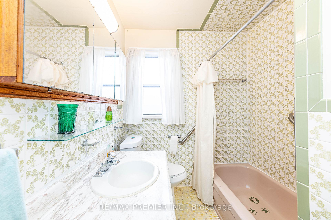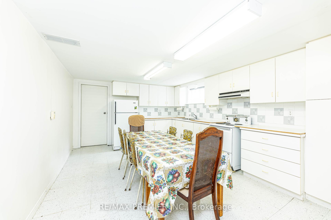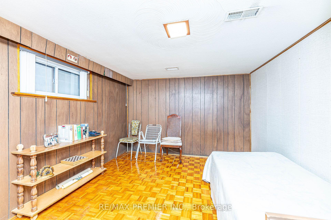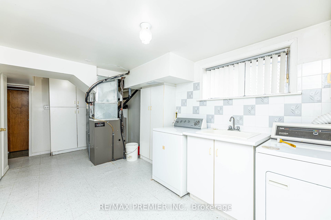$1,099,000
Available - For Sale
Listing ID: W12055143
70 Forthbridge Cres , Toronto, M3M 2A3, Toronto
| Charming 3-Bedroom Detached Bungalow on a Stunning Ravine Lot. Discover the perfect blend of comfort and nature with this beautifully maintained 3-bedroom detached bungalow, nestled on a picturesque ravine lot. Offering breathtaking views and unparalleled privacy, this home is an ideal retreat for those seeking tranquility while remaining close to urban conveniences. Lovingly Maintained By Original Owner, A Masonry Master, Driveway, Garage, Patio, And Cold Rooms All Added By Owner. Finished Basement Includes Large Bright Kitchen, Dining Area, Laundry, 2 Bedrooms And 2 Cold Rooms Built Under The Front Patio With Separate Basement Entrance. Backyard Oasis Has A Large Concrete Covered Patio With An Additional Storage Room Underneath With Exterior Access Door. Enjoy the peaceful ambiance of the ravine lot, with lush greenery and a private backyard oasis ideal for entertaining or simply unwinding in nature. Located in a desirable neighborhood, this home is close to top-rated schools, parks, shopping, and transit options. |
| Price | $1,099,000 |
| Taxes: | $4220.00 |
| Occupancy by: | Vacant |
| Address: | 70 Forthbridge Cres , Toronto, M3M 2A3, Toronto |
| Directions/Cross Streets: | Jane St. & Wilson Ave |
| Rooms: | 7 |
| Rooms +: | 5 |
| Bedrooms: | 3 |
| Bedrooms +: | 2 |
| Family Room: | F |
| Basement: | Finished, Walk-Up |
| Level/Floor | Room | Length(ft) | Width(ft) | Descriptions | |
| Room 1 | Main | Kitchen | 8.2 | 9.02 | Large Window, Tile Floor |
| Room 2 | Main | Breakfast | 12.79 | 8.95 | Window, Tile Floor |
| Room 3 | Main | Living Ro | 15.58 | 11.48 | Hardwood Floor, Large Window |
| Room 4 | Main | Primary B | 13.12 | 8.53 | Hardwood Floor, Closet, Window |
| Room 5 | Main | Bedroom 2 | 11.97 | 11.15 | Hardwood Floor, Closet, Window |
| Room 6 | Main | Bedroom 3 | 11.48 | 8.53 | Hardwood Floor, Closet, Window |
| Room 7 | Main | Bathroom | 9.51 | 6.56 | 4 Pc Bath |
| Room 8 | Basement | Kitchen | 16.4 | 12.3 | Above Grade Window, Tile Floor |
| Room 9 | Basement | Laundry | 18.04 | 9.02 | Tile Floor, Above Grade Window |
| Room 10 | Basement | Bathroom | 9.84 | 6.56 | 3 Pc Bath |
| Room 11 | Basement | Bedroom | 13.94 | 13.12 | Parquet, Above Grade Window |
| Room 12 | Basement | Bedroom 2 | 13.94 | 10.66 | Parquet, Above Grade Window |
| Washroom Type | No. of Pieces | Level |
| Washroom Type 1 | 4 | Main |
| Washroom Type 2 | 3 | Basement |
| Washroom Type 3 | 0 | |
| Washroom Type 4 | 0 | |
| Washroom Type 5 | 0 |
| Total Area: | 0.00 |
| Property Type: | Detached |
| Style: | Bungalow |
| Exterior: | Brick |
| Garage Type: | Detached |
| (Parking/)Drive: | Private |
| Drive Parking Spaces: | 4 |
| Park #1 | |
| Parking Type: | Private |
| Park #2 | |
| Parking Type: | Private |
| Pool: | None |
| Property Features: | Wooded/Treed, Greenbelt/Conserva |
| CAC Included: | N |
| Water Included: | N |
| Cabel TV Included: | N |
| Common Elements Included: | N |
| Heat Included: | N |
| Parking Included: | N |
| Condo Tax Included: | N |
| Building Insurance Included: | N |
| Fireplace/Stove: | N |
| Heat Type: | Forced Air |
| Central Air Conditioning: | Central Air |
| Central Vac: | N |
| Laundry Level: | Syste |
| Ensuite Laundry: | F |
| Sewers: | Sewer |
$
%
Years
This calculator is for demonstration purposes only. Always consult a professional
financial advisor before making personal financial decisions.
| Although the information displayed is believed to be accurate, no warranties or representations are made of any kind. |
| RE/MAX PREMIER INC. |
|
|

Marjan Heidarizadeh
Sales Representative
Dir:
416-400-5987
Bus:
905-456-1000
| Virtual Tour | Book Showing | Email a Friend |
Jump To:
At a Glance:
| Type: | Freehold - Detached |
| Area: | Toronto |
| Municipality: | Toronto W05 |
| Neighbourhood: | Downsview-Roding-CFB |
| Style: | Bungalow |
| Tax: | $4,220 |
| Beds: | 3+2 |
| Baths: | 2 |
| Fireplace: | N |
| Pool: | None |
Locatin Map:
Payment Calculator:

