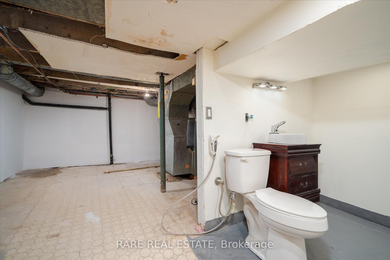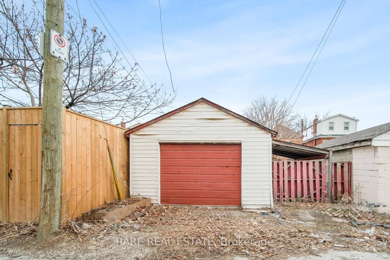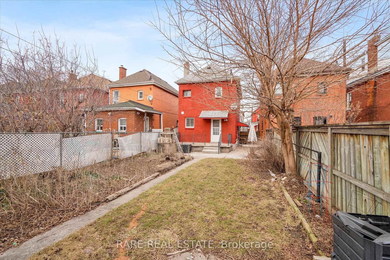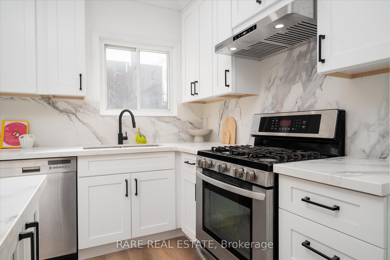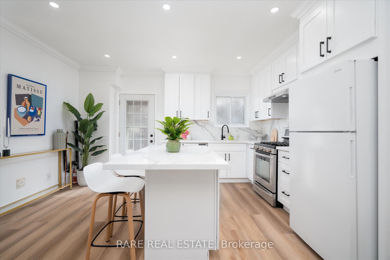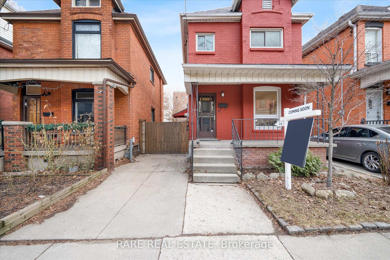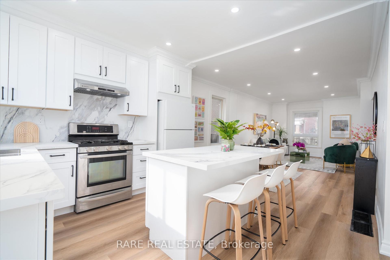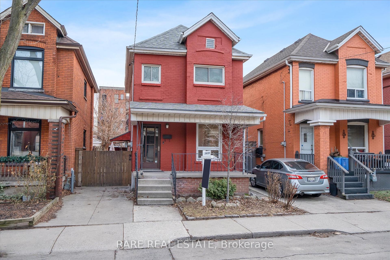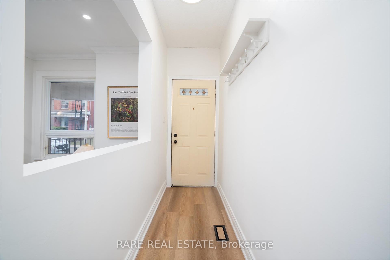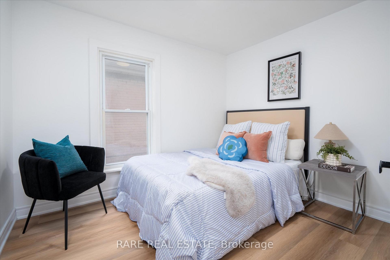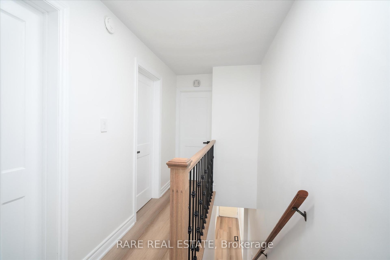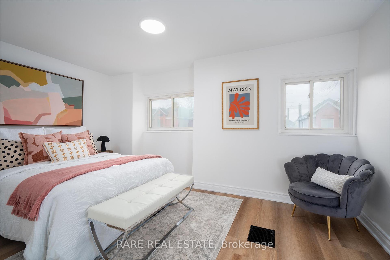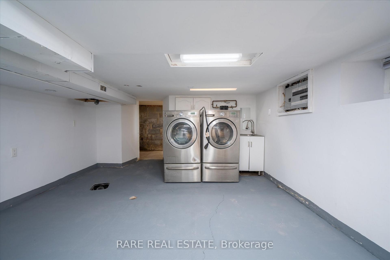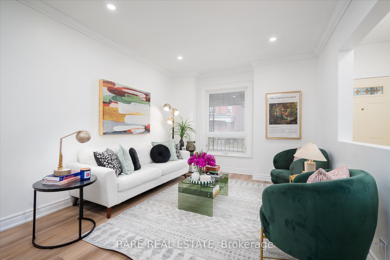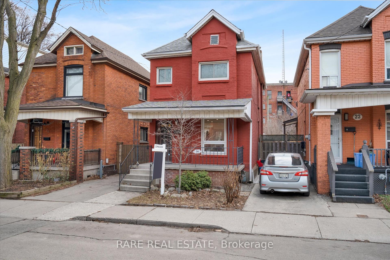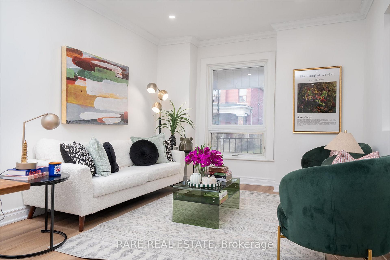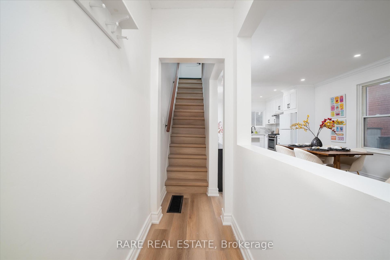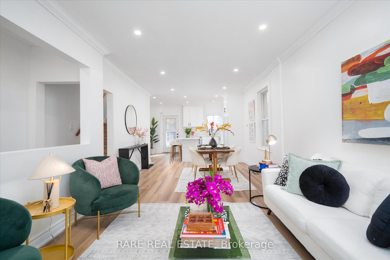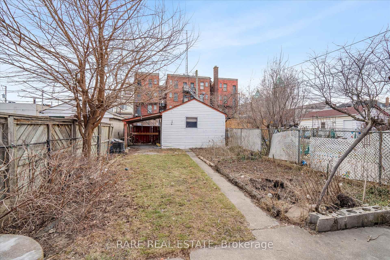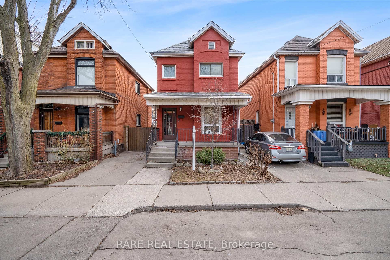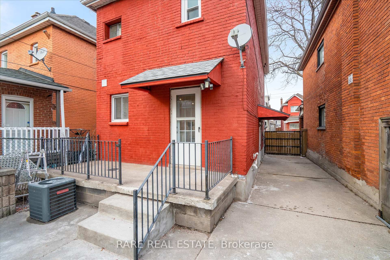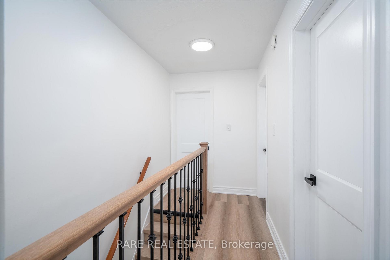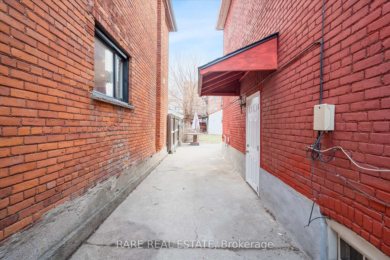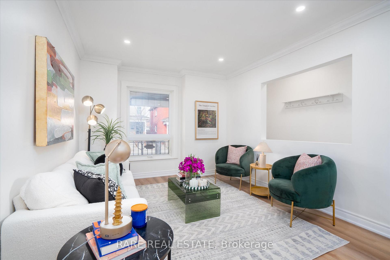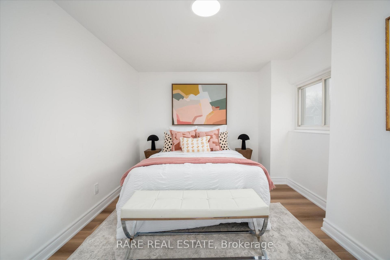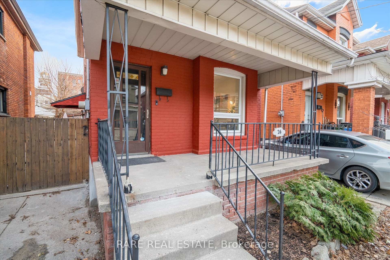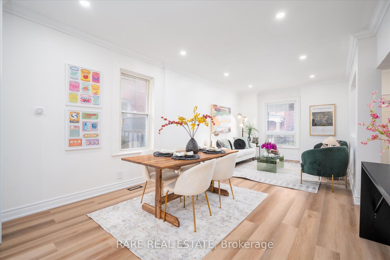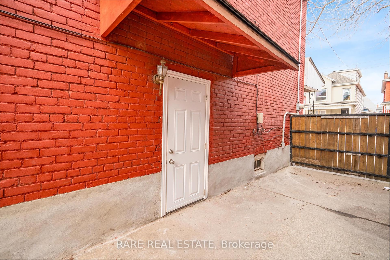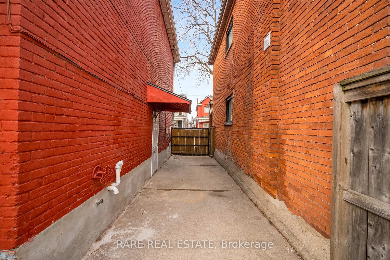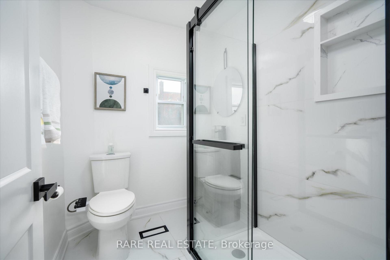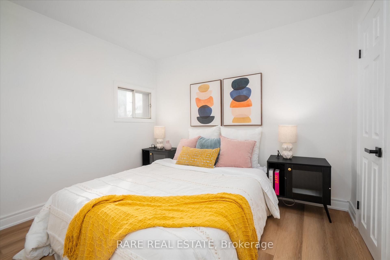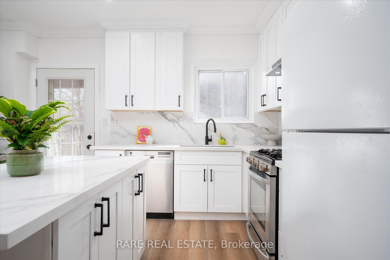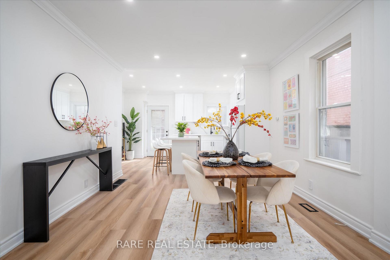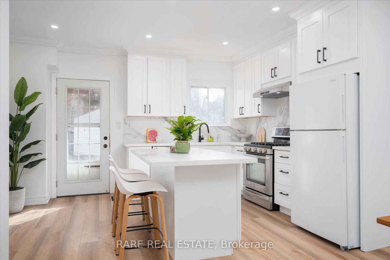$555,000
Available - For Sale
Listing ID: X12055155
24 Case Stre , Hamilton, L8L 3G7, Hamilton
| Step into modern elegance with this beautifully renovated gem!The stunning kitchen boasts quartz countertops, soft-close Eurotech cabinets and drawers and a sleek new sensor range hood. New luxury vinyl flooring, upgraded baseboards and crown moulding flow seamlessly throughout, complemented by a matching staircase. Brand-new interior doors with black accent levers add a sophisticated touch. The contemporary 3-piece bath features large tiles, a glass shower enclosure and a shower panel, creating a spa-like retreat. The open-concept main floor is illuminated by stylish pot lights designed for modern living. The versatile basement features new epoxy-painted floors and a laundry setup with an additional provision on the main floor for easy relocation.This home also offers a carport, a convenient side door entrance and major updates including a 2-year-old AC, a 5-year-old furnace, and a new roof (2022). Thoughtfully upgraded and move-in ready, this is a must-see! |
| Price | $555,000 |
| Taxes: | $2420.65 |
| Occupancy by: | Owner |
| Address: | 24 Case Stre , Hamilton, L8L 3G7, Hamilton |
| Directions/Cross Streets: | SHERMAN AVE N AND BARTON ST E |
| Rooms: | 7 |
| Rooms +: | 1 |
| Bedrooms: | 3 |
| Bedrooms +: | 0 |
| Family Room: | F |
| Basement: | Partially Fi, Separate Ent |
| Level/Floor | Room | Length(ft) | Width(ft) | Descriptions | |
| Room 1 | Ground | Kitchen | 14.53 | 10.33 | Centre Island, Breakfast Bar, Custom Backsplash |
| Room 2 | Ground | Dining Ro | 11.58 | 9.68 | Open Concept, Combined w/Living, Large Window |
| Room 3 | Ground | Living Ro | 12.2 | 10.99 | Open Concept, Combined w/Dining, Large Window |
| Room 4 | Second | Primary B | 14.66 | 8.95 | Closet, Carpet Free, Window |
| Room 5 | Second | Bedroom 2 | 10.17 | 8.69 | Closet, Carpet Free, Window |
| Room 6 | Second | Bedroom 3 | 10 | 8.56 | Closet, Carpet Free, Window |
| Washroom Type | No. of Pieces | Level |
| Washroom Type 1 | 3 | Second |
| Washroom Type 2 | 2 | Basement |
| Washroom Type 3 | 0 | |
| Washroom Type 4 | 0 | |
| Washroom Type 5 | 0 |
| Total Area: | 0.00 |
| Property Type: | Detached |
| Style: | 2-Storey |
| Exterior: | Brick |
| Garage Type: | Carport |
| (Parking/)Drive: | Available, |
| Drive Parking Spaces: | 2 |
| Park #1 | |
| Parking Type: | Available, |
| Park #2 | |
| Parking Type: | Available |
| Park #3 | |
| Parking Type: | Private |
| Pool: | None |
| Approximatly Square Footage: | 1100-1500 |
| Property Features: | Park, School |
| CAC Included: | N |
| Water Included: | N |
| Cabel TV Included: | N |
| Common Elements Included: | N |
| Heat Included: | N |
| Parking Included: | N |
| Condo Tax Included: | N |
| Building Insurance Included: | N |
| Fireplace/Stove: | N |
| Heat Type: | Forced Air |
| Central Air Conditioning: | Central Air |
| Central Vac: | N |
| Laundry Level: | Syste |
| Ensuite Laundry: | F |
| Sewers: | Sewer |
$
%
Years
This calculator is for demonstration purposes only. Always consult a professional
financial advisor before making personal financial decisions.
| Although the information displayed is believed to be accurate, no warranties or representations are made of any kind. |
| RARE REAL ESTATE |
|
|

Marjan Heidarizadeh
Sales Representative
Dir:
416-400-5987
Bus:
905-456-1000
| Virtual Tour | Book Showing | Email a Friend |
Jump To:
At a Glance:
| Type: | Freehold - Detached |
| Area: | Hamilton |
| Municipality: | Hamilton |
| Neighbourhood: | Stripley |
| Style: | 2-Storey |
| Tax: | $2,420.65 |
| Beds: | 3 |
| Baths: | 2 |
| Fireplace: | N |
| Pool: | None |
Locatin Map:
Payment Calculator:

