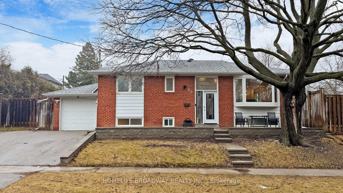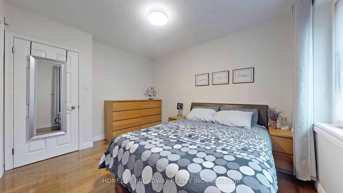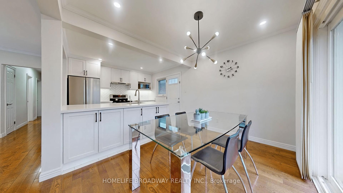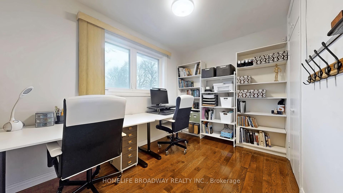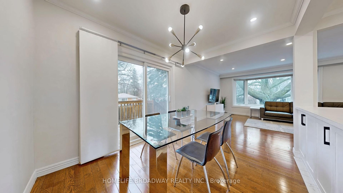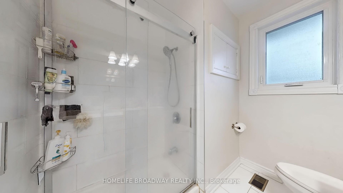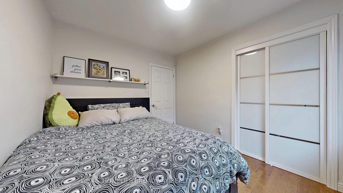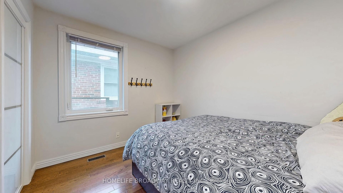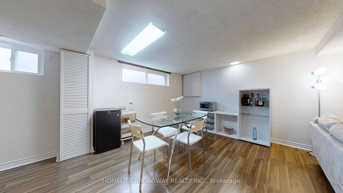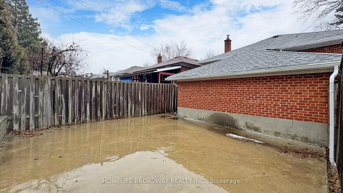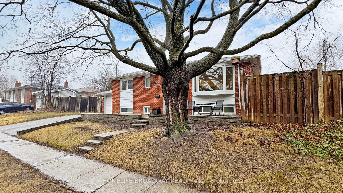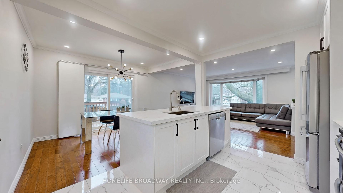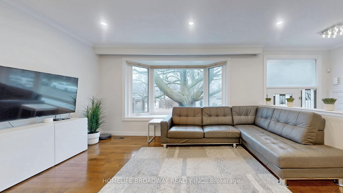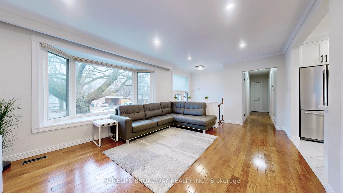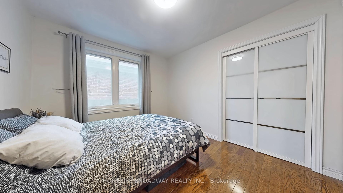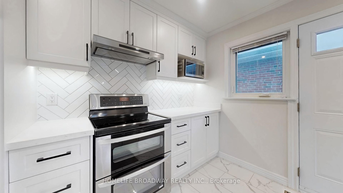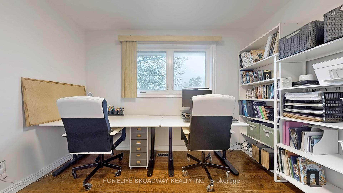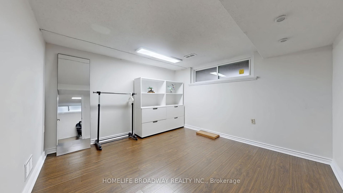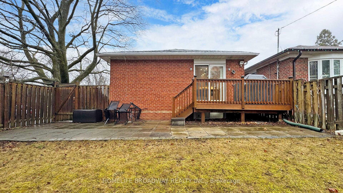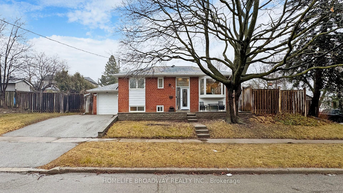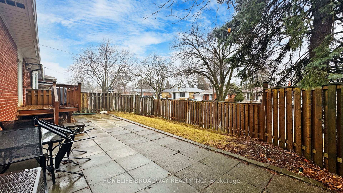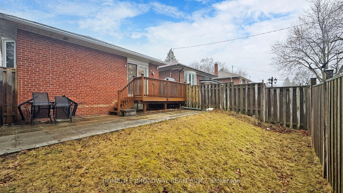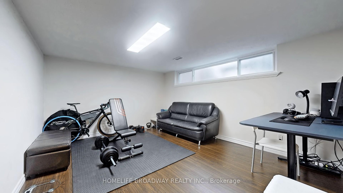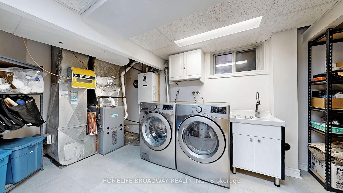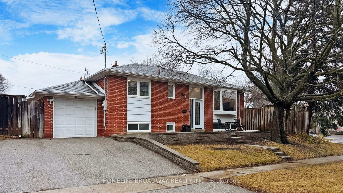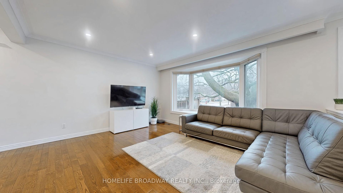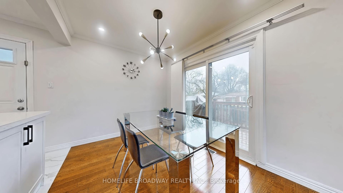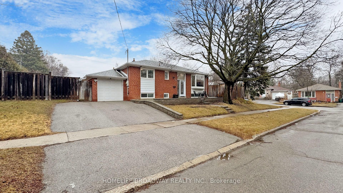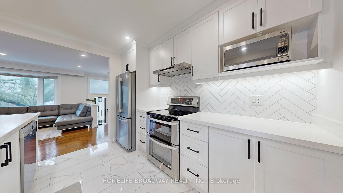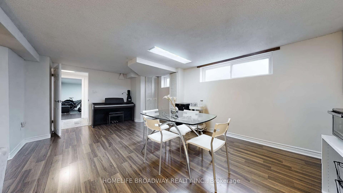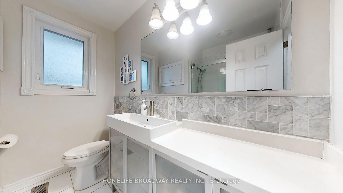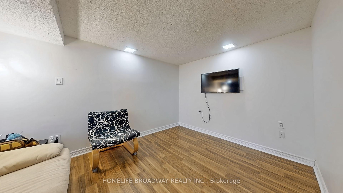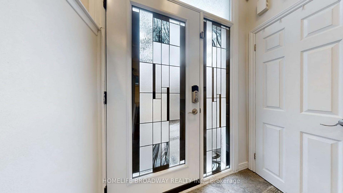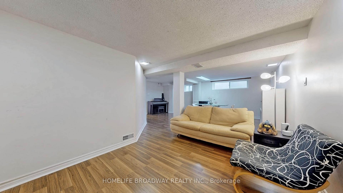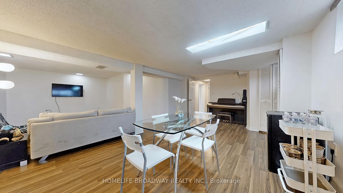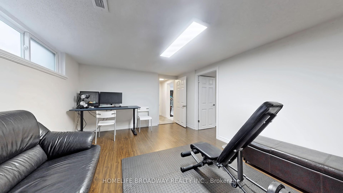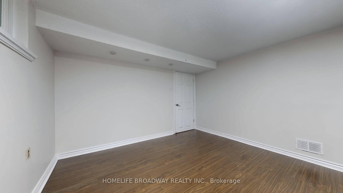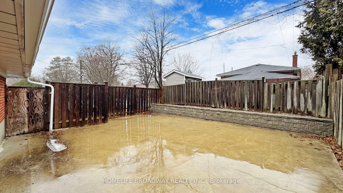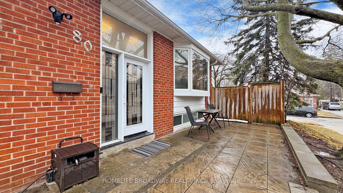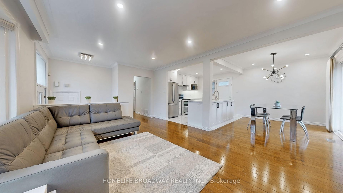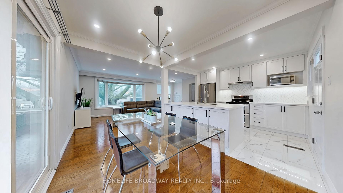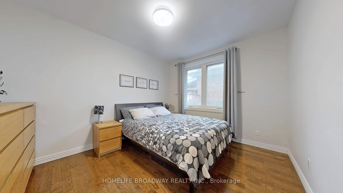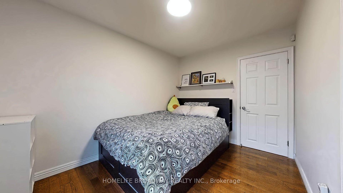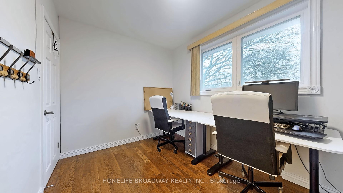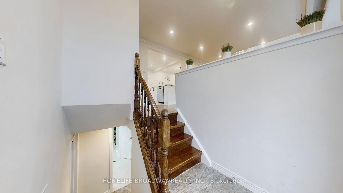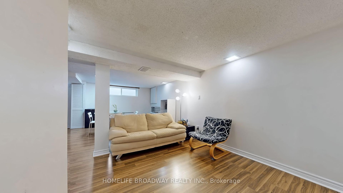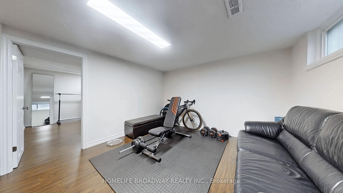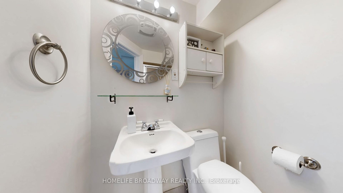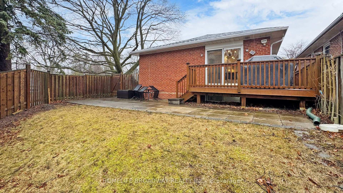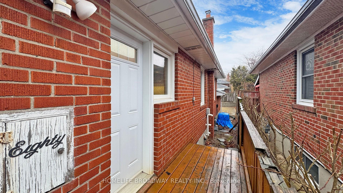$1,049,000
Available - For Sale
Listing ID: E12054516
80 Kencliff Cres , Toronto, M1P 4E5, Toronto
| Lucky number "80" on Kencliff Cres., corner unit with wide lot. A nice detached bungalow in Bendale community with 3+2 bedrooms, Optional income potential to support monthly expense/mortgage if necessary. Current owners have renovated this property with love & effort, open concept kitchen with update appliances, lots of pot lights, separate door to the deck, ideal for summer BBQ. Two bedrooms in the lower level, good for in-law suite, home office, guest room..etc. Lower level rec room is good kids play room, game room, watch movie and other activities. Attached garage, fence backyard. Close to Hwy 401, steps to Thomson Park, minutes to school, TTC and future subway. short distance to supermarket, shopping, Scarborough Town Centre. An excellent alternative choice for condo/multi-level townhouse, suitable for young seniors, young family, people with gardening interests. |
| Price | $1,049,000 |
| Taxes: | $4077.00 |
| Occupancy by: | Owner |
| Address: | 80 Kencliff Cres , Toronto, M1P 4E5, Toronto |
| Directions/Cross Streets: | Mccowan/Meldazy |
| Rooms: | 6 |
| Rooms +: | 3 |
| Bedrooms: | 3 |
| Bedrooms +: | 2 |
| Family Room: | F |
| Basement: | Finished, Walk-Up |
| Level/Floor | Room | Length(ft) | Width(ft) | Descriptions | |
| Room 1 | Main | Living Ro | 18.14 | 12.5 | Picture Window |
| Room 2 | Main | Dining Ro | 11.09 | 8.3 | W/O To Deck |
| Room 3 | Main | Kitchen | 10.5 | 9.22 | Ceramic Floor, Updated |
| Room 4 | Main | Primary B | 12.14 | 10.04 | Hardwood Floor, Window |
| Room 5 | Main | Bedroom 2 | 11.25 | 8.76 | Hardwood Floor, Window |
| Room 6 | Main | Bedroom 3 | 11.58 | 8.13 | Hardwood Floor, Window |
| Room 7 | Basement | Recreatio | Window | ||
| Room 8 | Basement | Bedroom 4 | |||
| Room 9 | Basement | Bedroom 5 |
| Washroom Type | No. of Pieces | Level |
| Washroom Type 1 | 3 | Main |
| Washroom Type 2 | 3 | Basement |
| Washroom Type 3 | 0 | |
| Washroom Type 4 | 0 | |
| Washroom Type 5 | 0 |
| Total Area: | 0.00 |
| Approximatly Age: | 51-99 |
| Property Type: | Detached |
| Style: | Bungalow |
| Exterior: | Brick Front |
| Garage Type: | Attached |
| (Parking/)Drive: | Private |
| Drive Parking Spaces: | 2 |
| Park #1 | |
| Parking Type: | Private |
| Park #2 | |
| Parking Type: | Private |
| Pool: | None |
| Other Structures: | Fence - Full |
| Approximatly Age: | 51-99 |
| Approximatly Square Footage: | 700-1100 |
| Property Features: | Hospital, Fenced Yard |
| CAC Included: | N |
| Water Included: | N |
| Cabel TV Included: | N |
| Common Elements Included: | N |
| Heat Included: | N |
| Parking Included: | N |
| Condo Tax Included: | N |
| Building Insurance Included: | N |
| Fireplace/Stove: | N |
| Heat Type: | Forced Air |
| Central Air Conditioning: | Central Air |
| Central Vac: | N |
| Laundry Level: | Syste |
| Ensuite Laundry: | F |
| Sewers: | Sewer |
$
%
Years
This calculator is for demonstration purposes only. Always consult a professional
financial advisor before making personal financial decisions.
| Although the information displayed is believed to be accurate, no warranties or representations are made of any kind. |
| HOMELIFE BROADWAY REALTY INC. |
|
|

Marjan Heidarizadeh
Sales Representative
Dir:
416-400-5987
Bus:
905-456-1000
| Virtual Tour | Book Showing | Email a Friend |
Jump To:
At a Glance:
| Type: | Freehold - Detached |
| Area: | Toronto |
| Municipality: | Toronto E09 |
| Neighbourhood: | Bendale |
| Style: | Bungalow |
| Approximate Age: | 51-99 |
| Tax: | $4,077 |
| Beds: | 3+2 |
| Baths: | 2 |
| Fireplace: | N |
| Pool: | None |
Locatin Map:
Payment Calculator:

