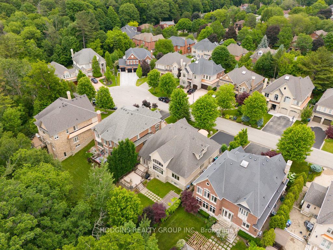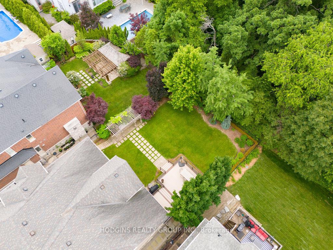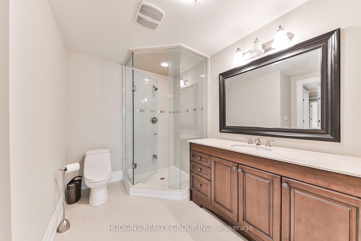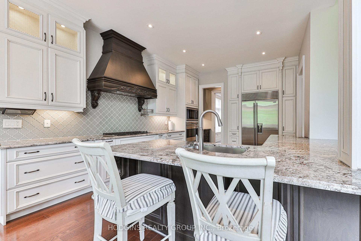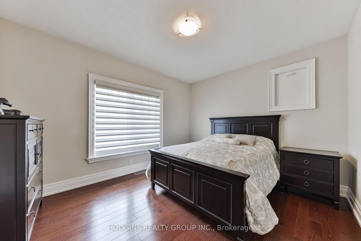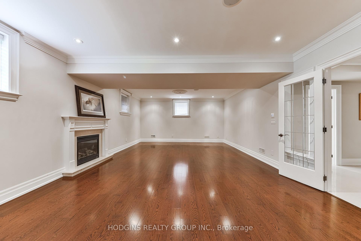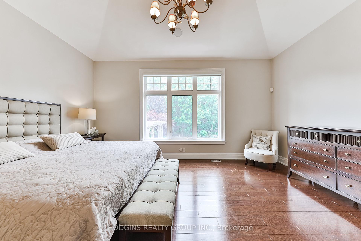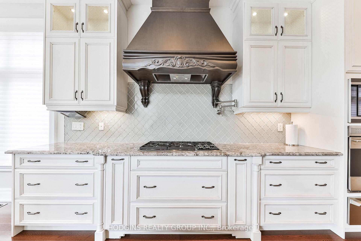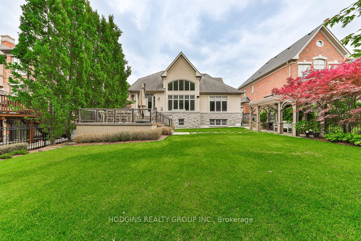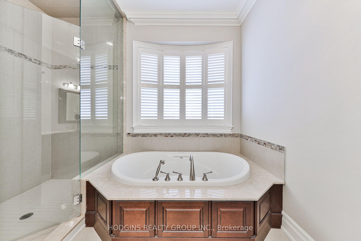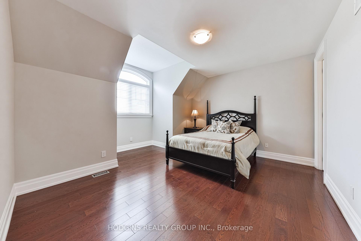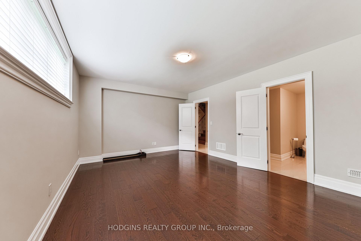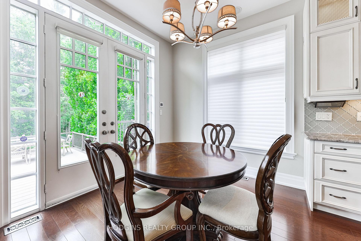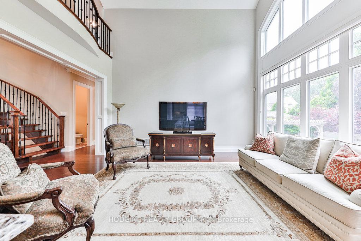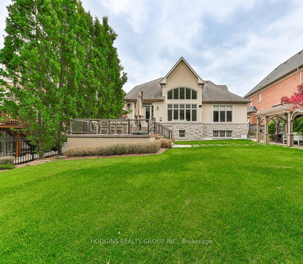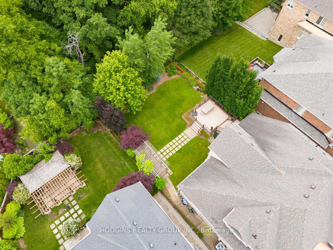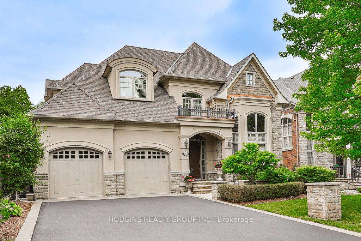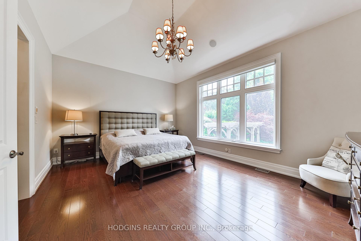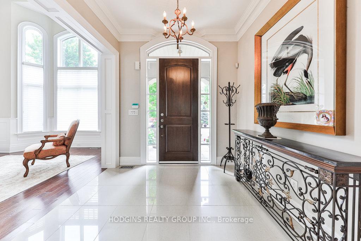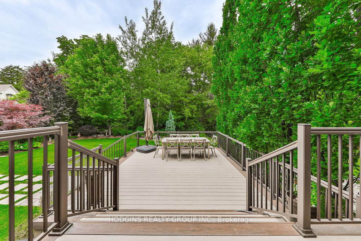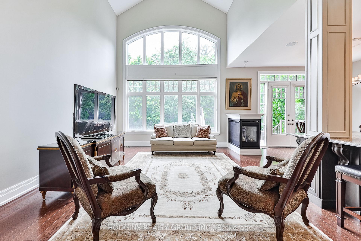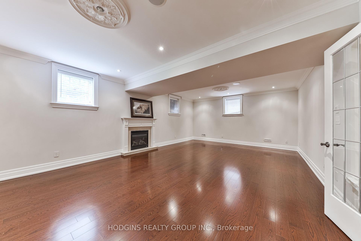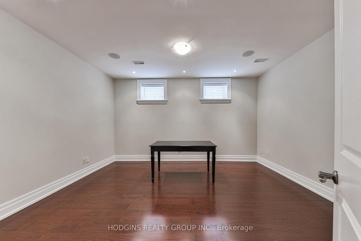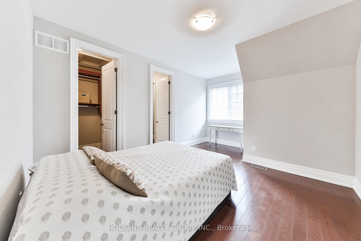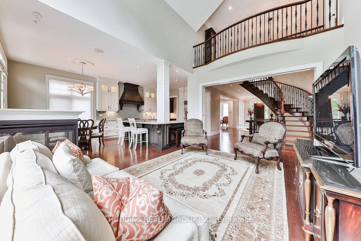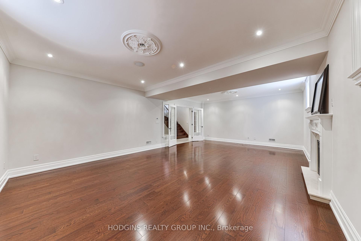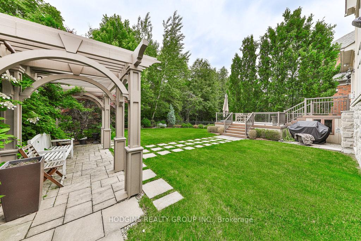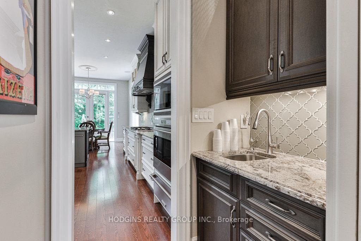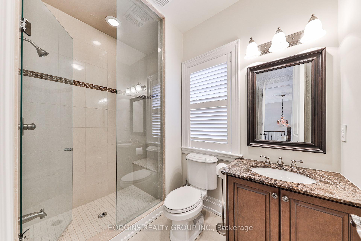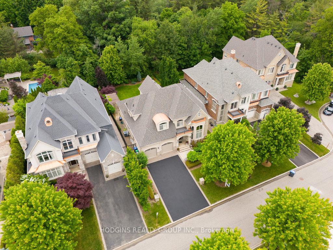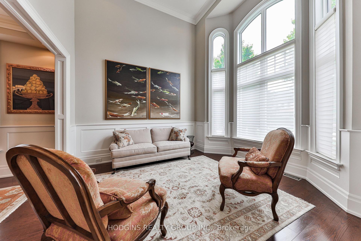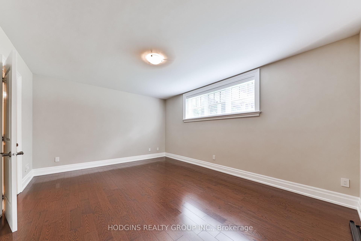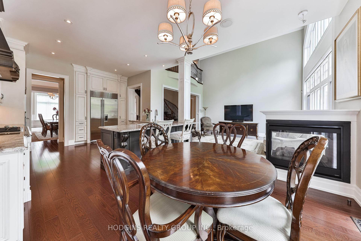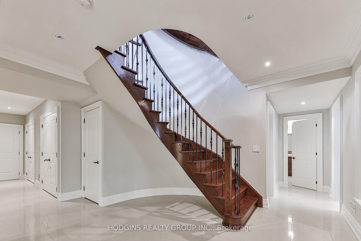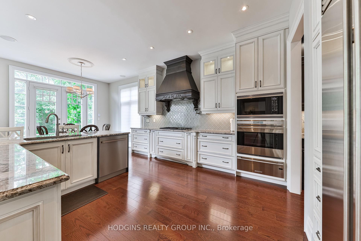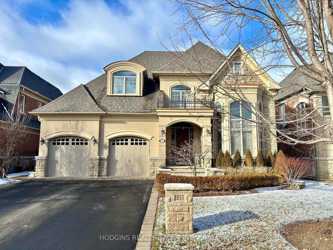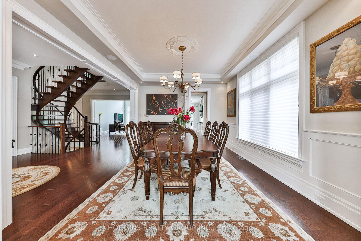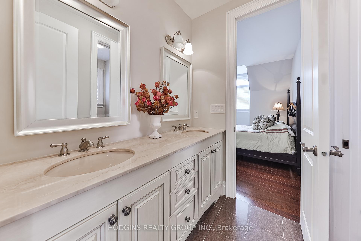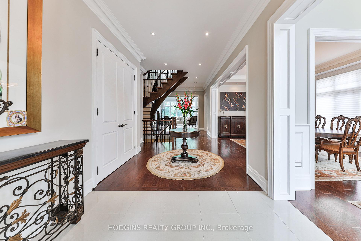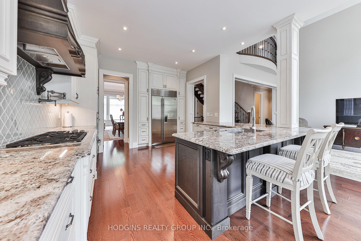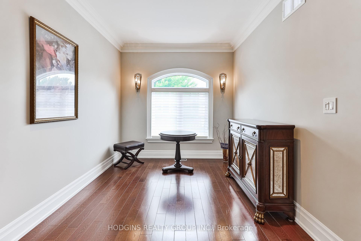$3,499,800
Available - For Sale
Listing ID: W11913316
1857 Ivygate Cour , Mississauga, L5L 0A8, Peel
| Rarely offered prestigious Ivygate court estate home customized to perfection! Backing onto acres of magnificent Credit Valley Conservation mature forest. Stately & impeccable model home style presentation with 2storey Great Rm plus 10&12ft ceilings on main. Sought after main level luxury primary suite + 2nd primary bdrm on 2nd level. Over 4000 Sf above grade (per mpac) + brilliantly finished lower level with 5th bdrm+ensuite, oversized windows, Kitchenette & fabulous entertaining room! Premium lot offering manicured & maximum level ground-perfect for future pool. Open concept but elegant by design. Truly no disappointments! One of scenic Mississauga Roads most desirable enclaves just steps to UTM & best nature trails + min to GO & highways. Please see extensive list of features attached! **EXTRAS** Chandeliers, Custom Wainscoting, Custom Architectural Trims & Arches, B/I Sound System, Kinetico Water Filter System, Hunter Douglas Window Coverings, Laundry Chute, HVAC, Wrought Iron Fencing, Custom Epoxy flooring - Garage, Custom Pergola |
| Price | $3,499,800 |
| Taxes: | $18024.20 |
| Occupancy by: | Owner |
| Address: | 1857 Ivygate Cour , Mississauga, L5L 0A8, Peel |
| Directions/Cross Streets: | Mississauga Rd/ Burnhamthorpe Rd W |
| Rooms: | 9 |
| Rooms +: | 4 |
| Bedrooms: | 4 |
| Bedrooms +: | 1 |
| Family Room: | T |
| Basement: | Finished |
| Level/Floor | Room | Length(ft) | Width(ft) | Descriptions | |
| Room 1 | Main | Living Ro | 12.99 | 11.48 | Bay Window, Cathedral Ceiling(s), Wainscoting |
| Room 2 | Main | Dining Ro | 12.99 | 14.46 | Hardwood Floor, Wainscoting, Large Window |
| Room 3 | Main | Kitchen | 12.73 | 13.97 | Granite Counters, Stainless Steel Appl, Hardwood Floor |
| Room 4 | Main | Breakfast | 13.74 | 10.99 | Gas Fireplace, W/O To Deck, Open Concept |
| Room 5 | Main | Great Roo | 13.97 | 16.83 | Picture Window, Cathedral Ceiling(s), Pot Lights |
| Room 6 | Main | Primary B | 17.97 | 13.97 | Vaulted Ceiling(s), Walk-In Closet(s), 6 Pc Ensuite |
| Room 7 | Upper | Bedroom 2 | 11.97 | 11.97 | Walk-In Closet(s), 4 Pc Bath, Hardwood Floor |
| Room 8 | Upper | Bedroom 3 | 14.76 | 11.97 | 4 Pc Bath, Overlooks Frontyard, Walk-In Closet(s) |
| Room 9 | Upper | Bedroom 4 | 11.58 | 13.97 | 4 Pc Ensuite, Walk-In Closet(s), Hardwood Floor |
| Room 10 | Lower | Recreatio | 27.49 | 16.99 | Gas Fireplace, Pot Lights, French Doors |
| Room 11 | Bedroom | ||||
| Room 12 | Office |
| Washroom Type | No. of Pieces | Level |
| Washroom Type 1 | 2 | Main |
| Washroom Type 2 | 6 | Main |
| Washroom Type 3 | 4 | Upper |
| Washroom Type 4 | 4 | Lower |
| Washroom Type 5 | 0 |
| Total Area: | 0.00 |
| Property Type: | Detached |
| Style: | 2-Storey |
| Exterior: | Stone, Stucco (Plaster) |
| Garage Type: | Attached |
| (Parking/)Drive: | Private Do |
| Drive Parking Spaces: | 6 |
| Park #1 | |
| Parking Type: | Private Do |
| Park #2 | |
| Parking Type: | Private Do |
| Pool: | None |
| Approximatly Square Footage: | 3500-5000 |
| Property Features: | Cul de Sac/D, Greenbelt/Conserva |
| CAC Included: | N |
| Water Included: | N |
| Cabel TV Included: | N |
| Common Elements Included: | N |
| Heat Included: | N |
| Parking Included: | N |
| Condo Tax Included: | N |
| Building Insurance Included: | N |
| Fireplace/Stove: | Y |
| Heat Type: | Forced Air |
| Central Air Conditioning: | Central Air |
| Central Vac: | Y |
| Laundry Level: | Syste |
| Ensuite Laundry: | F |
| Sewers: | Sewer |
$
%
Years
This calculator is for demonstration purposes only. Always consult a professional
financial advisor before making personal financial decisions.
| Although the information displayed is believed to be accurate, no warranties or representations are made of any kind. |
| HODGINS REALTY GROUP INC. |
|
|

Marjan Heidarizadeh
Sales Representative
Dir:
416-400-5987
Bus:
905-456-1000
| Virtual Tour | Book Showing | Email a Friend |
Jump To:
At a Glance:
| Type: | Freehold - Detached |
| Area: | Peel |
| Municipality: | Mississauga |
| Neighbourhood: | Erin Mills |
| Style: | 2-Storey |
| Tax: | $18,024.2 |
| Beds: | 4+1 |
| Baths: | 5 |
| Fireplace: | Y |
| Pool: | None |
Locatin Map:
Payment Calculator:

