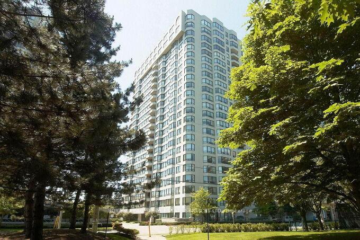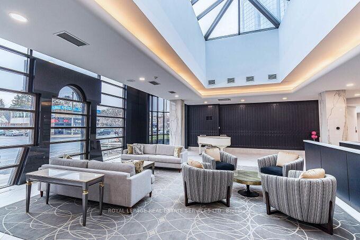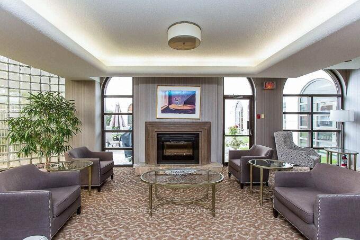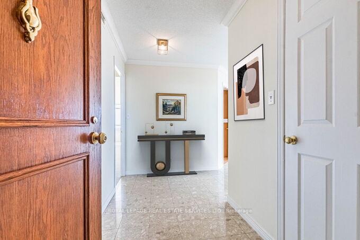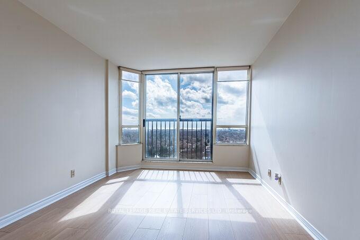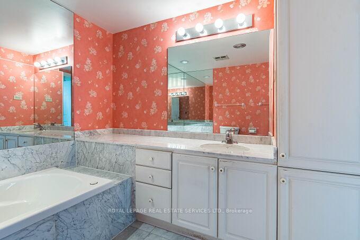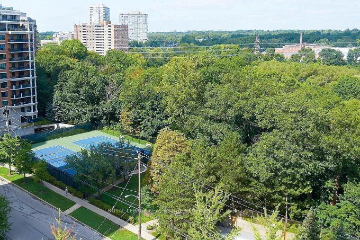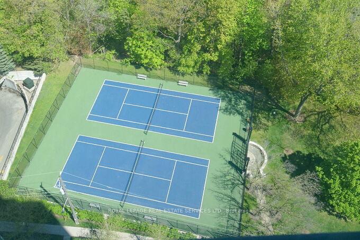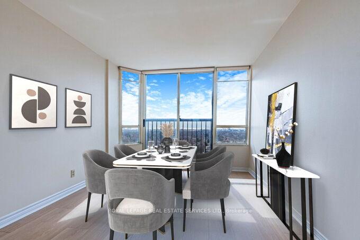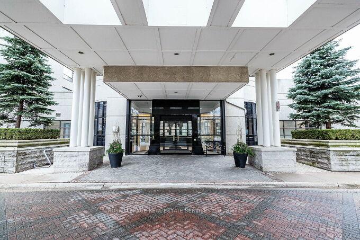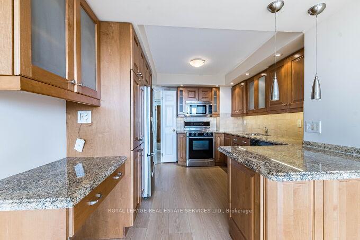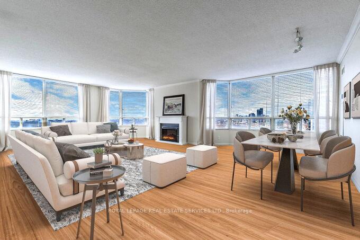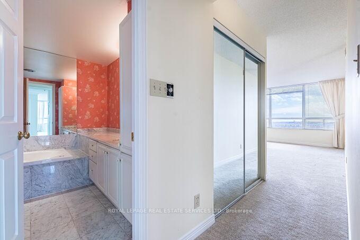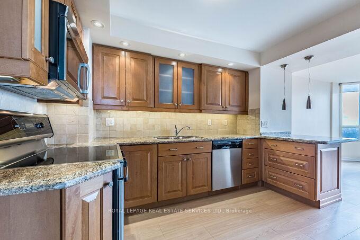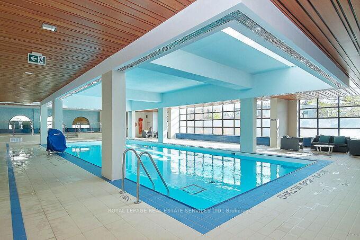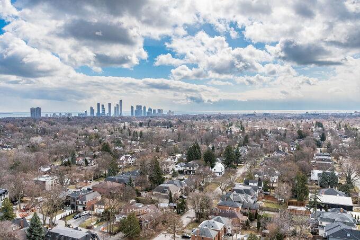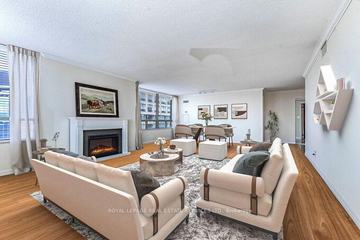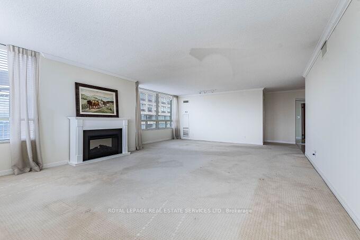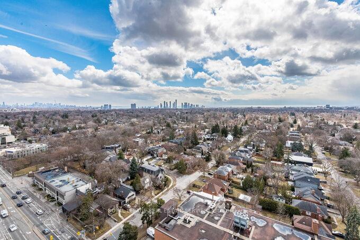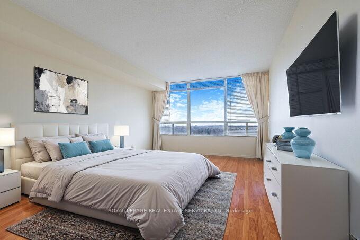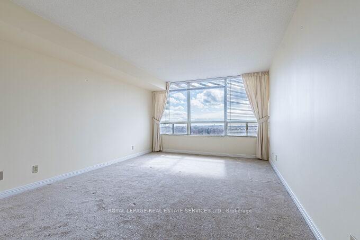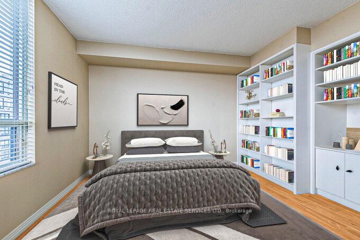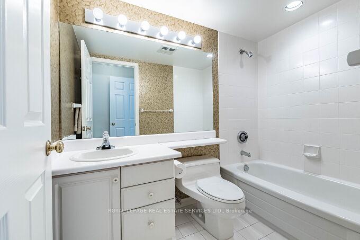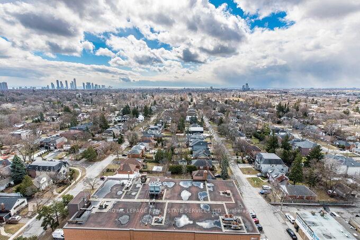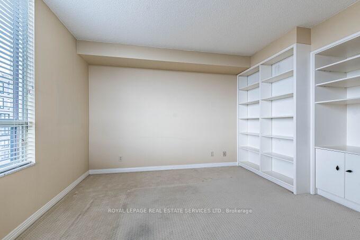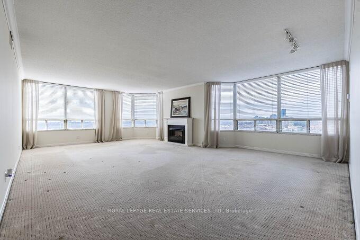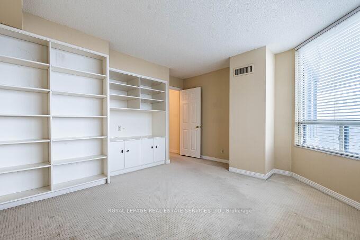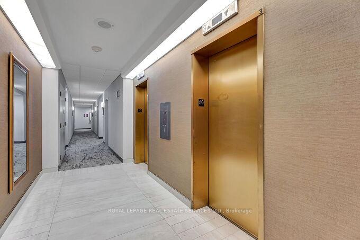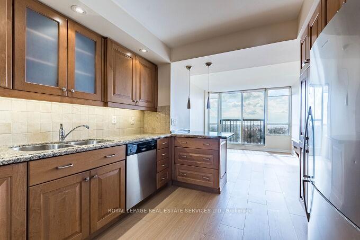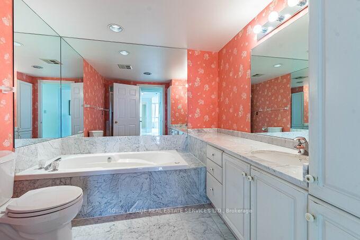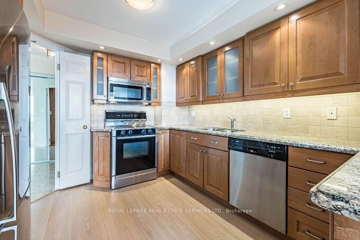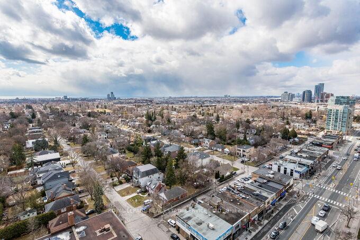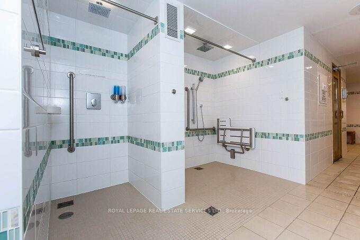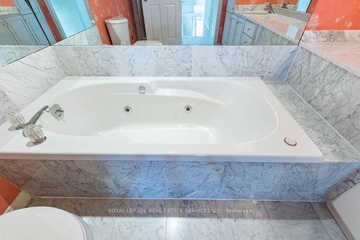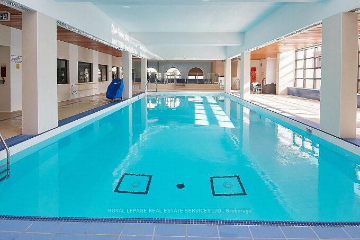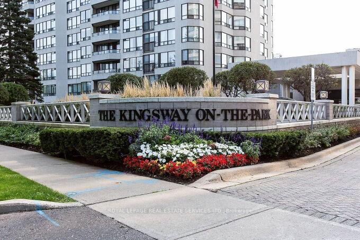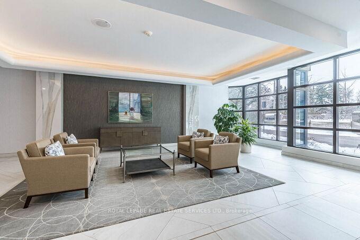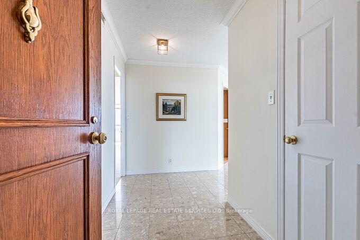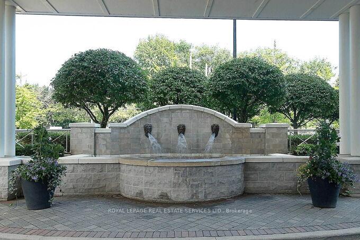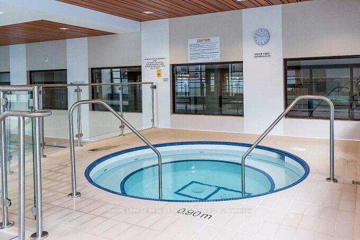$1,195,000
Available - For Sale
Listing ID: W12053400
1 Aberfoyle Cres , Toronto, M8X 2X8, Toronto
| Welcome To The Prince Edward Suite At The Exclusive Kingsway On-The-Park. Suite 2202 Is A Bright & Spacious 1626 Sq Ft SW Corner Unit with Spectacular Unobstructed Views of Downtown & Lake Ontario. Featuring 2 Split Bedrooms, 2 Ensuite Washrooms & A Large Eat-In & Updated Kitchen - Stainless Steel Appliances, Granite Counters & Pot Lighting. Large Ensuite Laundry/Storage Room & Separate Ensuite Locker. Two Underground & Parallel Parking Spots Conveniently Located Right Next to Entrance Door. Large 200 Cubic Foot Owned Locker Also Next to Parking Spots. Superb Building Amenities Include: 24/7 Concierge, Video Surveillance, A Salt Water Indoor Pool, Private Tennis Courts, Direct Subway & Shopping Mall Access! |
| Price | $1,195,000 |
| Taxes: | $4656.53 |
| Assessment Year: | 2024 |
| Occupancy by: | Vacant |
| Address: | 1 Aberfoyle Cres , Toronto, M8X 2X8, Toronto |
| Postal Code: | M8X 2X8 |
| Province/State: | Toronto |
| Directions/Cross Streets: | Bloor & Islington |
| Level/Floor | Room | Length(ft) | Width(ft) | Descriptions | |
| Room 1 | Flat | Living Ro | 25.75 | 16.17 | Broadloom, Open Concept, South View |
| Room 2 | Flat | Dining Ro | 25.75 | 18.56 | Broadloom, Combined w/Living, Picture Window |
| Room 3 | Flat | Kitchen | 10 | 10.23 | Laminate, Stainless Steel Appl, Granite Counters |
| Room 4 | Flat | Breakfast | 10 | 14.4 | Laminate, Picture Window, South View |
| Room 5 | Flat | Primary B | 12 | 16.01 | Broadloom, 4 Pc Ensuite, Walk-In Closet(s) |
| Room 6 | Flat | Bedroom 2 | 13.42 | 11.58 | Broadloom, 4 Pc Ensuite, B/I Shelves |
| Room 7 | Flat | Laundry | 12 | 5.74 | Separate Room, Linoleum, Fluorescent |
| Room 8 | Flat | Locker | 5.41 | 3.35 | Separate Room, Linoleum, Fluorescent |
| Washroom Type | No. of Pieces | Level |
| Washroom Type 1 | 4 | Flat |
| Washroom Type 2 | 0 | |
| Washroom Type 3 | 0 | |
| Washroom Type 4 | 0 | |
| Washroom Type 5 | 0 |
| Total Area: | 0.00 |
| Sprinklers: | Alar |
| Washrooms: | 2 |
| Heat Type: | Forced Air |
| Central Air Conditioning: | Central Air |
$
%
Years
This calculator is for demonstration purposes only. Always consult a professional
financial advisor before making personal financial decisions.
| Although the information displayed is believed to be accurate, no warranties or representations are made of any kind. |
| ROYAL LEPAGE REAL ESTATE SERVICES LTD. |
|
|

Marjan Heidarizadeh
Sales Representative
Dir:
416-400-5987
Bus:
905-456-1000
| Virtual Tour | Book Showing | Email a Friend |
Jump To:
At a Glance:
| Type: | Com - Condo Apartment |
| Area: | Toronto |
| Municipality: | Toronto W08 |
| Neighbourhood: | Islington-City Centre West |
| Style: | Apartment |
| Tax: | $4,656.53 |
| Maintenance Fee: | $1,676.1 |
| Beds: | 2 |
| Baths: | 2 |
| Fireplace: | Y |
Locatin Map:
Payment Calculator:

