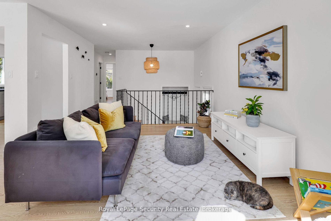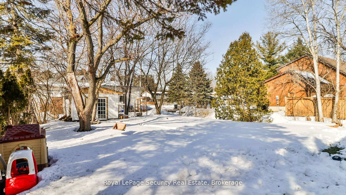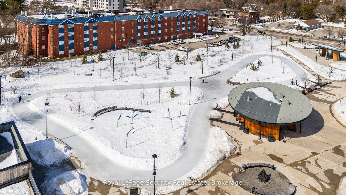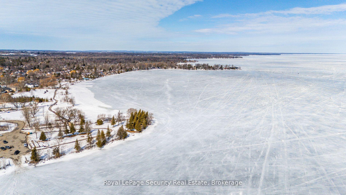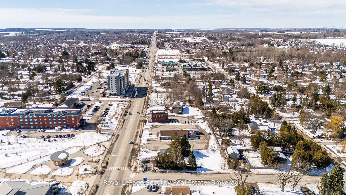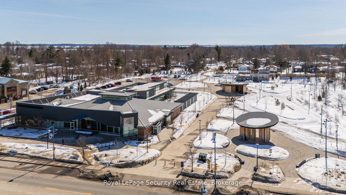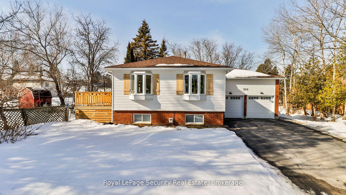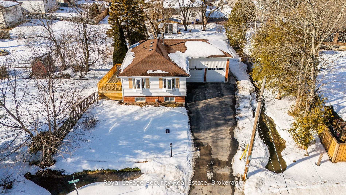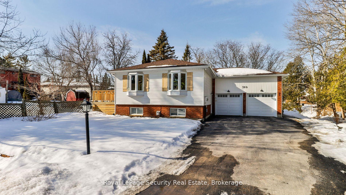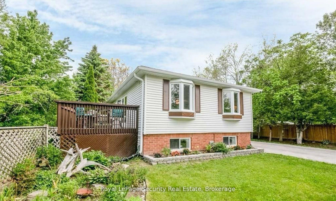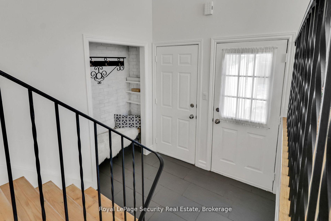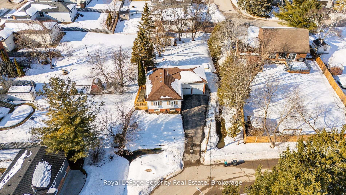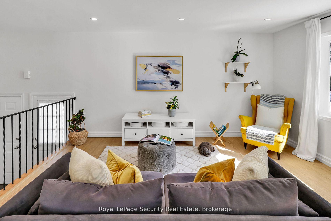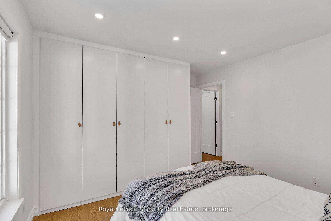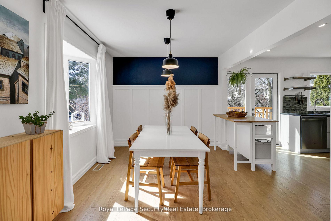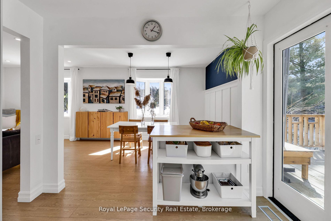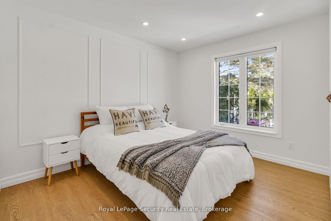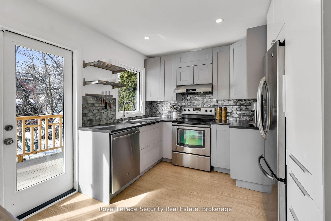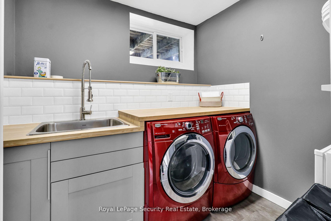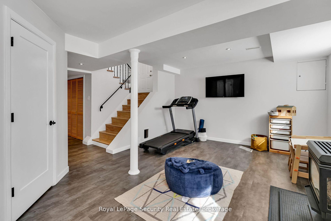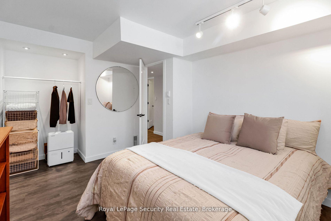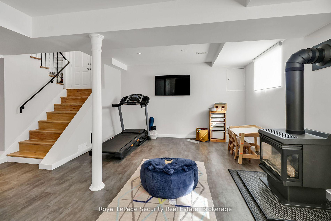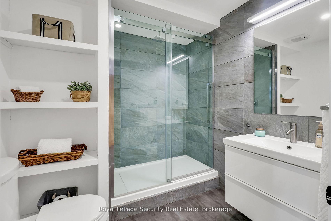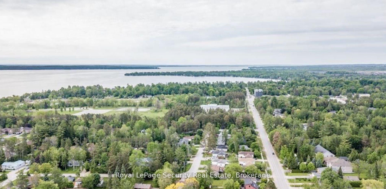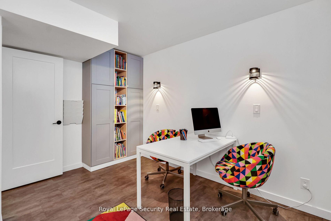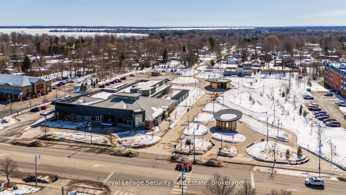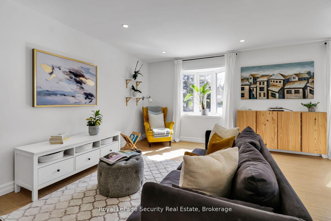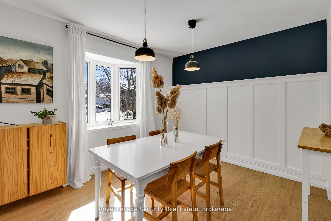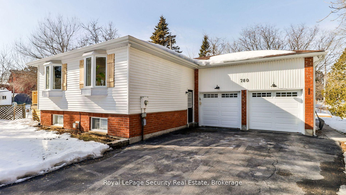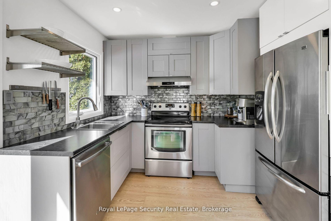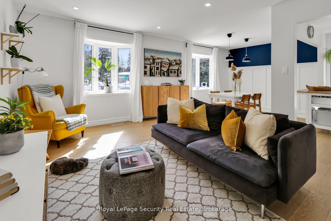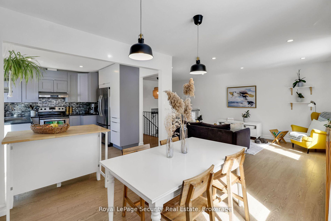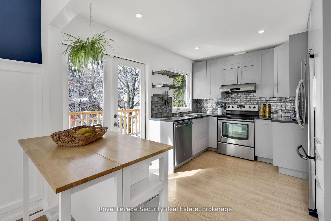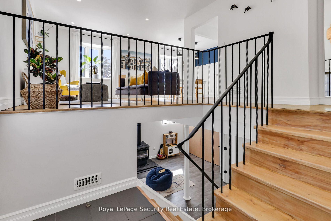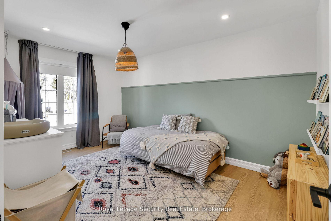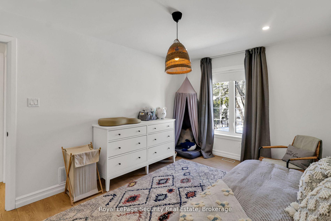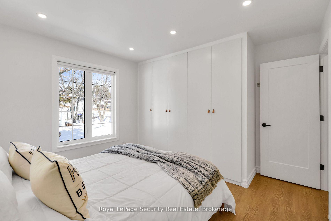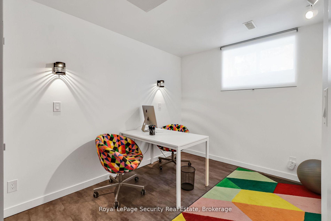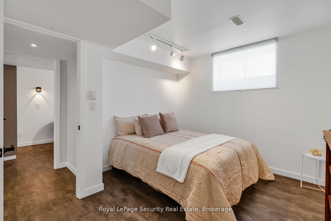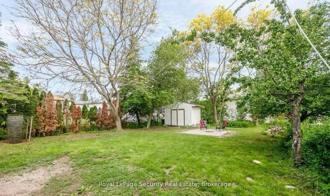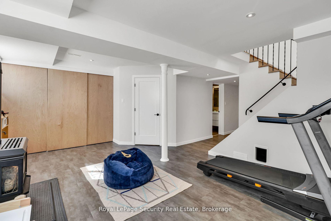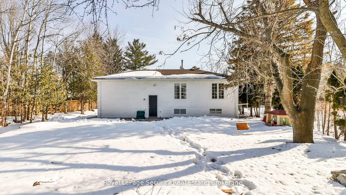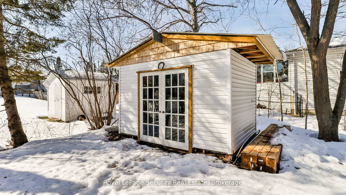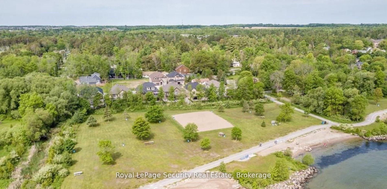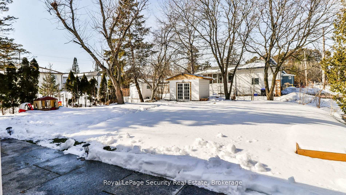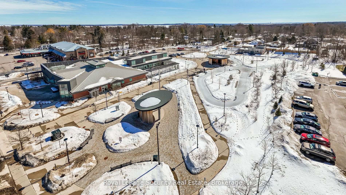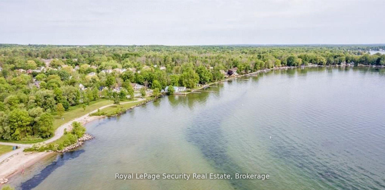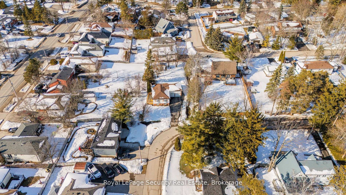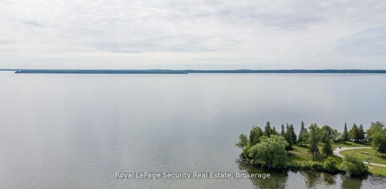$834,900
Available - For Sale
Listing ID: N12042146
780 Florence Road , Innisfil, L9S 2E2, Simcoe
| This stunning, move-in-ready raised bungalow is nestled in a mature, quiet, and family-friendly neighborhood in the highly sought-after community of Alcona, Innisfil. Offering 2,060 sq. ft. of finished living space, this home sits on a premium irregular lot measuring 69.15 x 158.02 feet. The bright and airy main floor features an open-concept design, with two large bay windows, one in the living room and one in the dining room, filling the space with natural light. The eat-in kitchen offers a walkout to a beautiful sun-filled deck, while the inside entrance from the garage adds extra convenience. The spacious primary bedroom completes the main level. The finished basement provides additional living space, boasting a generous recreation room with a gas fireplace, two bedrooms, a 3-piece bathroom, and a large laundry area, perfect for relaxation or entertaining. Windows in Kitchen and Main Floor Bedroom (2022), added 2 bedrooms downstairs (2023), New Bedroom Closed in 2nd bdrm Main Floor (2022), New Foyer flooring (2019), heated flooring in basement bedrooms and hallway, for more information see list attached. The expansive backyard is ideal for hosting family and friends. Located just steps from Lake Simcoe and Innisfil Beach Park, with its beaches and scenic trails, this is the perfect family home. Don't miss this incredible opportunity! |
| Price | $834,900 |
| Taxes: | $3620.00 |
| Occupancy by: | Owner |
| Address: | 780 Florence Road , Innisfil, L9S 2E2, Simcoe |
| Acreage: | < .50 |
| Directions/Cross Streets: | 25th Sideroad and Park Road - East on Park |
| Rooms: | 6 |
| Rooms +: | 4 |
| Bedrooms: | 2 |
| Bedrooms +: | 2 |
| Family Room: | T |
| Basement: | Finished, Full |
| Level/Floor | Room | Length(ft) | Width(ft) | Descriptions | |
| Room 1 | Main | Foyer | 6.82 | 4 | Ceramic Floor, Closet, Step-Up |
| Room 2 | Main | Living Ro | 14.99 | 10.99 | Laminate, Bay Window, Combined w/Dining |
| Room 3 | Main | Dining Ro | 10.5 | 8.99 | Laminate, Bay Window, Combined w/Living |
| Room 4 | Main | Kitchen | 12.23 | 10 | Laminate, W/O To Deck, Window |
| Room 5 | Main | Primary B | 14.83 | 10 | Laminate, Window, Closet |
| Room 6 | Main | Bedroom 2 | 11.58 | 8.99 | Laminate, Window, Large Closet |
| Room 7 | Main | Bathroom | 8.59 | 4.99 | 4 Pc Bath, Ceramic Floor |
| Room 8 | Lower | Recreatio | 17.58 | 12.99 | Gas Fireplace, Window, Large Closet |
| Room 9 | Lower | Bedroom | 14.24 | 10 | Laminate, Window, Closet |
| Room 10 | Lower | Bedroom | 10.66 | 10 | Laminate, Window, Closet |
| Room 11 | Lower | Laundry | 8 | 6.99 | Laminate, Window |
| Room 12 | Lower | Bathroom | 7.84 | 6.99 | Ceramic Floor |
| Washroom Type | No. of Pieces | Level |
| Washroom Type 1 | 4 | Main |
| Washroom Type 2 | 3 | Lower |
| Washroom Type 3 | 0 | |
| Washroom Type 4 | 0 | Main |
| Washroom Type 5 | 0 |
| Total Area: | 0.00 |
| Approximatly Age: | 16-30 |
| Property Type: | Detached |
| Style: | Bungalow-Raised |
| Exterior: | Vinyl Siding, Brick |
| Garage Type: | Attached |
| Drive Parking Spaces: | 4 |
| Pool: | None |
| Approximatly Age: | 16-30 |
| CAC Included: | N |
| Water Included: | N |
| Cabel TV Included: | N |
| Common Elements Included: | N |
| Heat Included: | N |
| Parking Included: | N |
| Condo Tax Included: | N |
| Building Insurance Included: | N |
| Fireplace/Stove: | Y |
| Heat Type: | Forced Air |
| Central Air Conditioning: | Central Air |
| Central Vac: | N |
| Laundry Level: | Syste |
| Ensuite Laundry: | F |
| Elevator Lift: | False |
| Sewers: | Sewer |
$
%
Years
This calculator is for demonstration purposes only. Always consult a professional
financial advisor before making personal financial decisions.
| Although the information displayed is believed to be accurate, no warranties or representations are made of any kind. |
| Royal LePage Security Real Estate |
|
|

Marjan Heidarizadeh
Sales Representative
Dir:
416-400-5987
Bus:
905-456-1000
| Virtual Tour | Book Showing | Email a Friend |
Jump To:
At a Glance:
| Type: | Freehold - Detached |
| Area: | Simcoe |
| Municipality: | Innisfil |
| Neighbourhood: | Alcona |
| Style: | Bungalow-Raised |
| Approximate Age: | 16-30 |
| Tax: | $3,620 |
| Beds: | 2+2 |
| Baths: | 2 |
| Fireplace: | Y |
| Pool: | None |
Locatin Map:
Payment Calculator:

