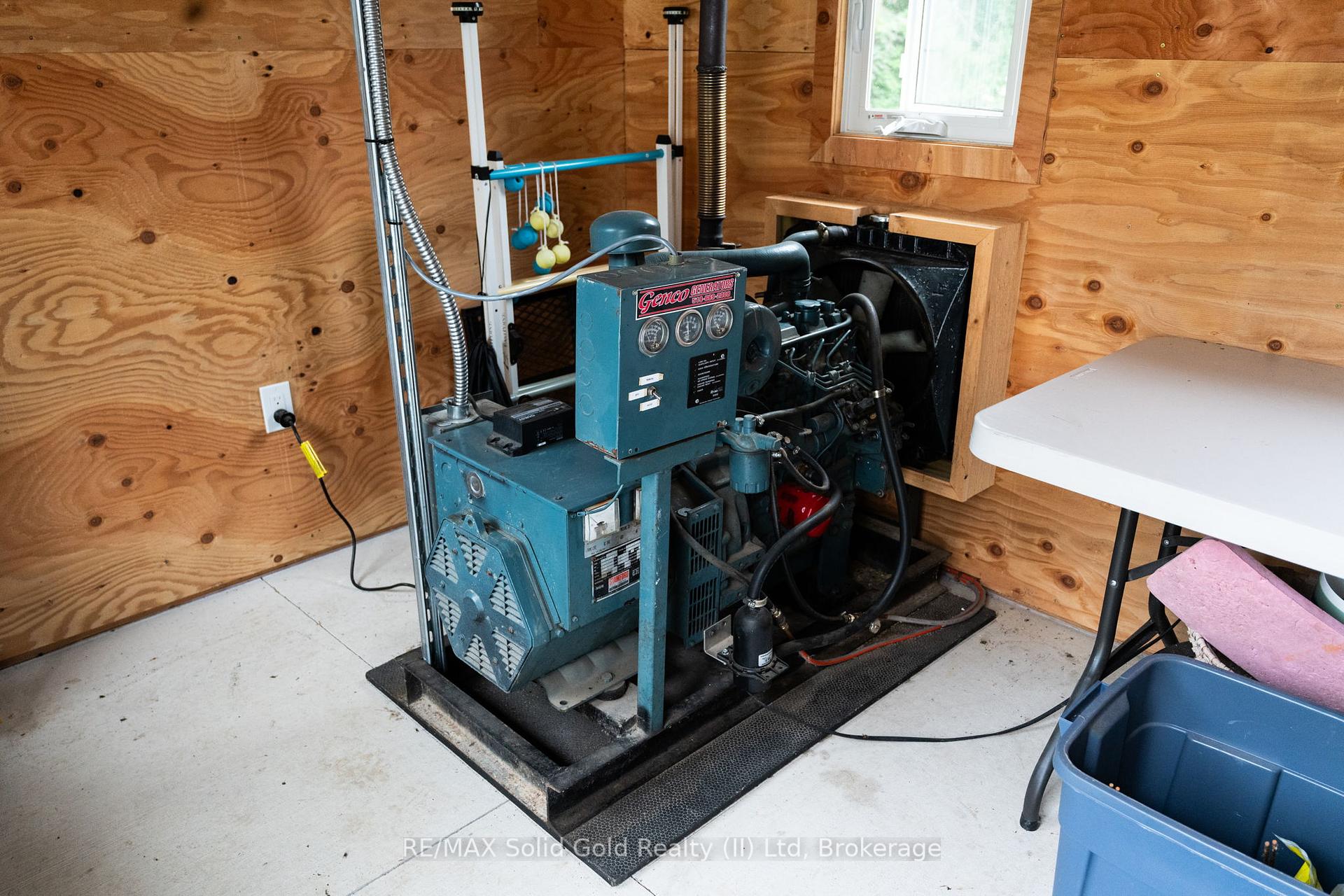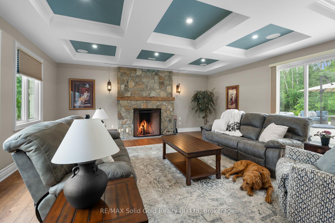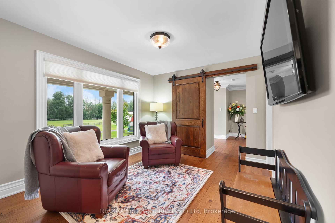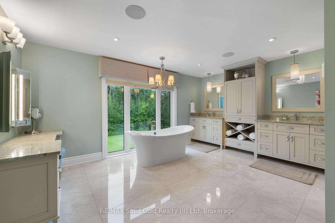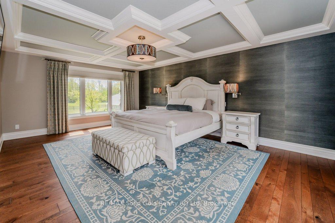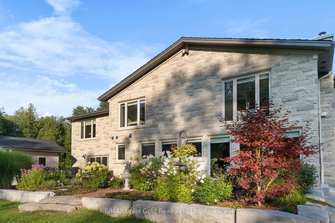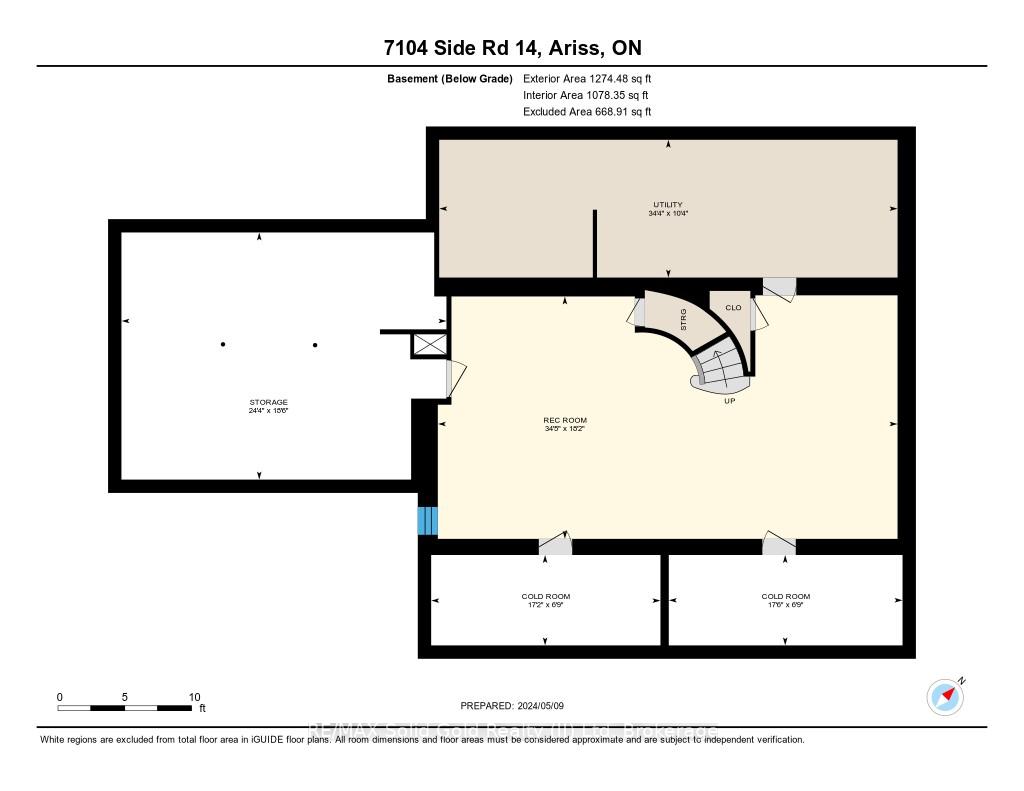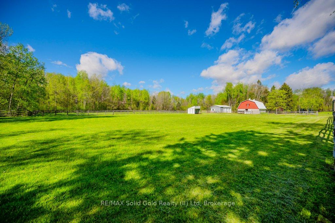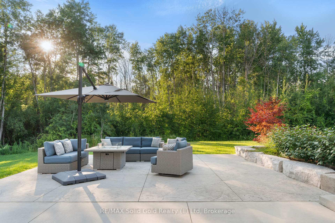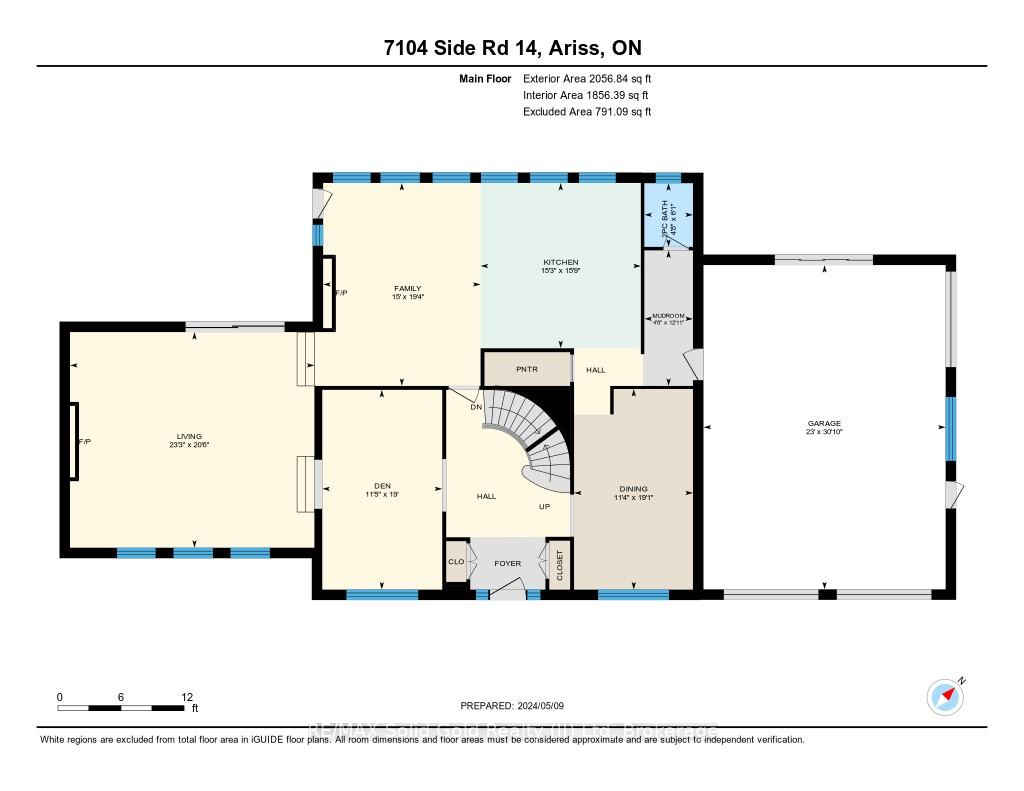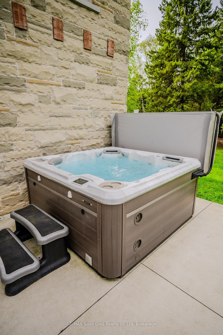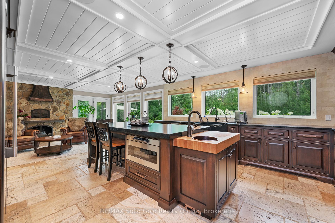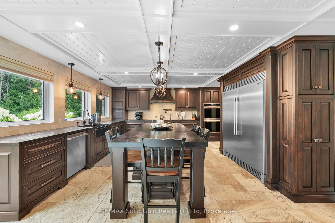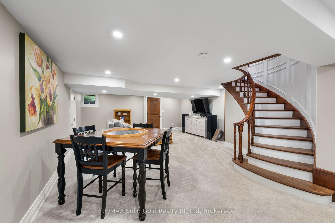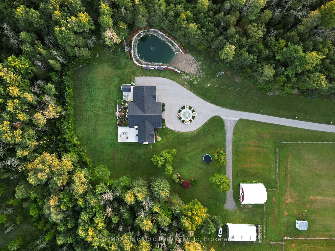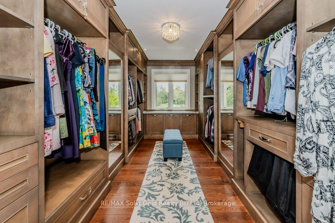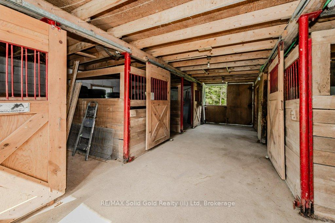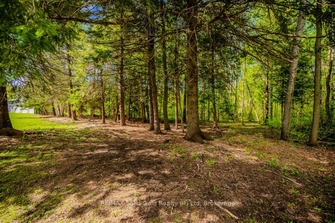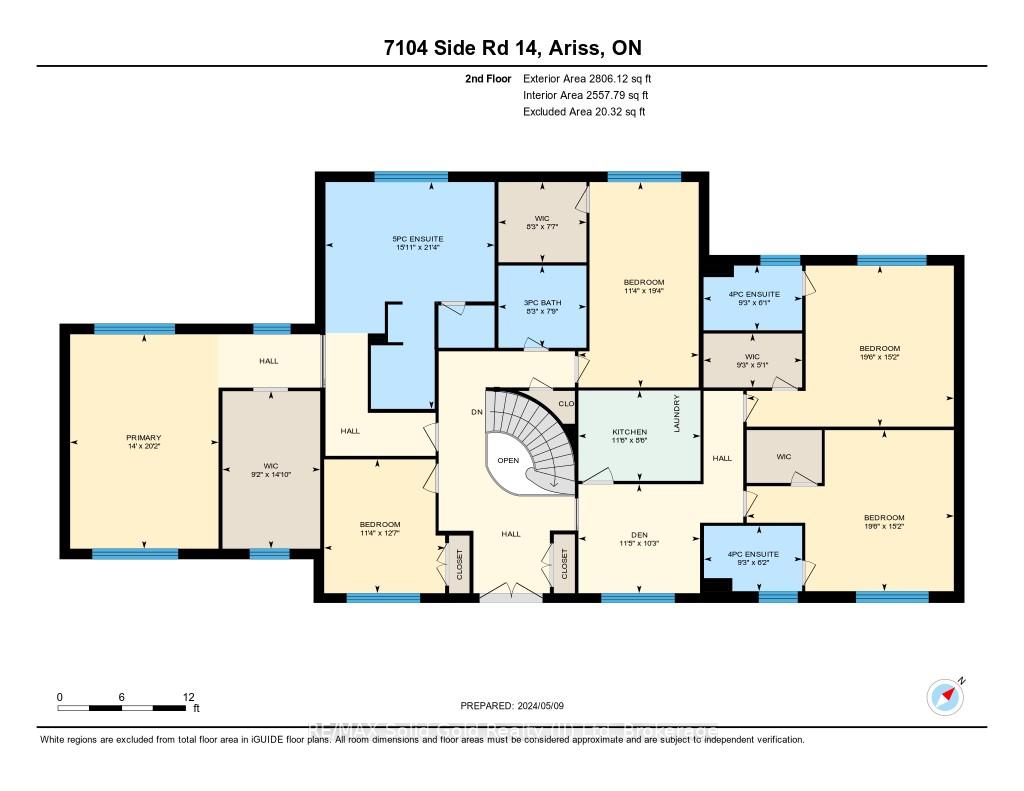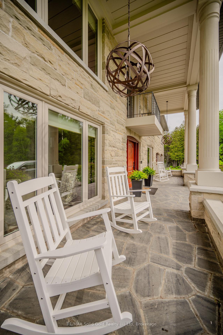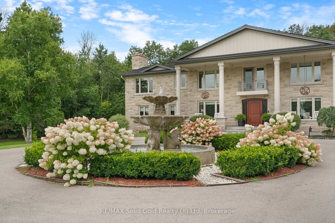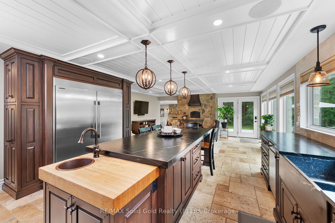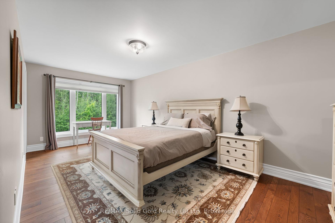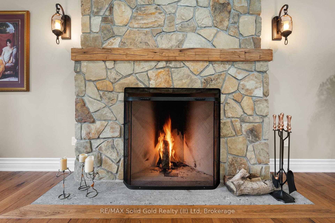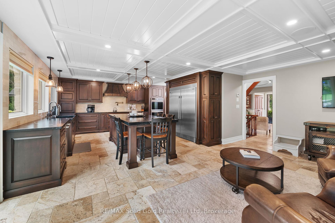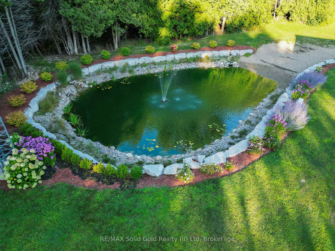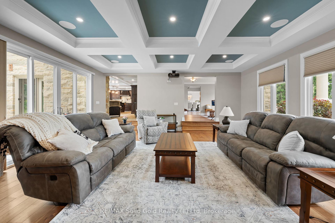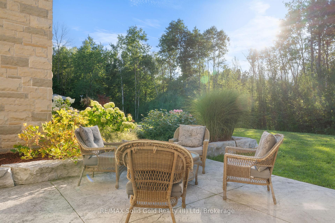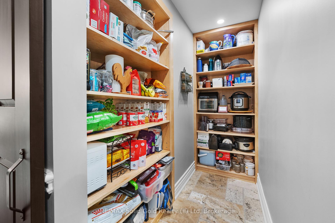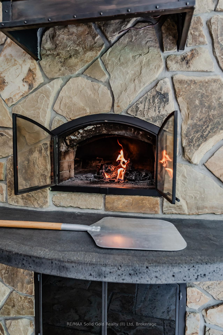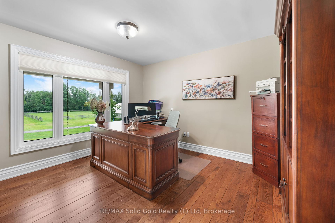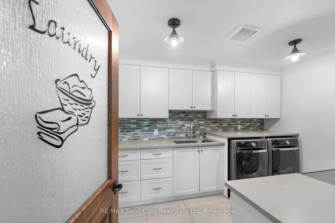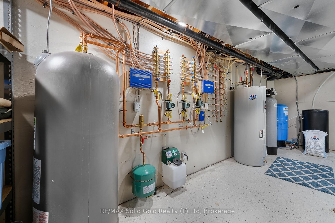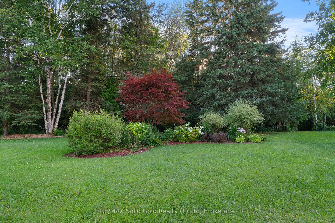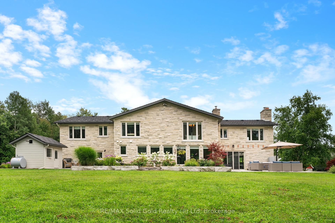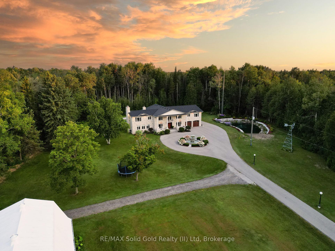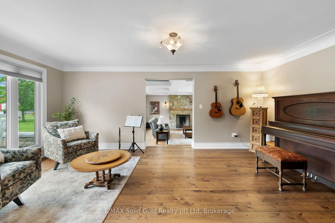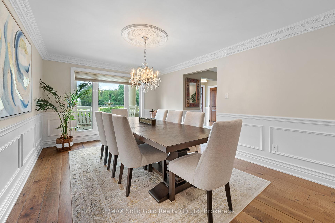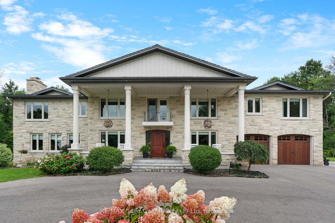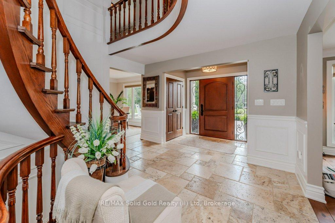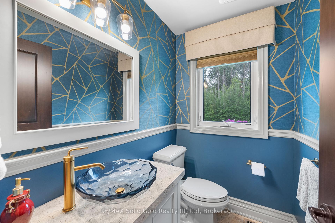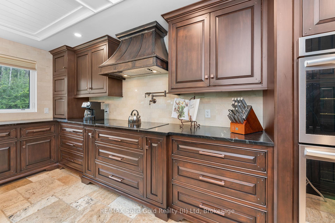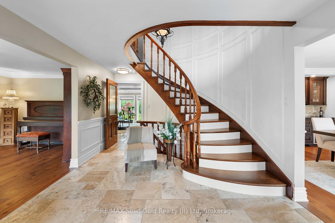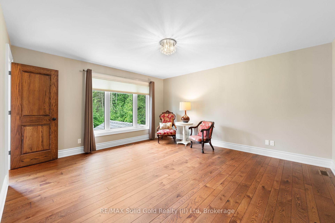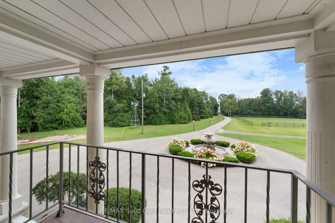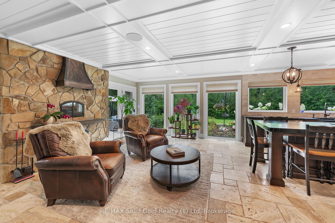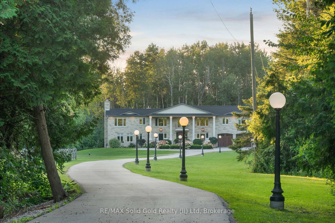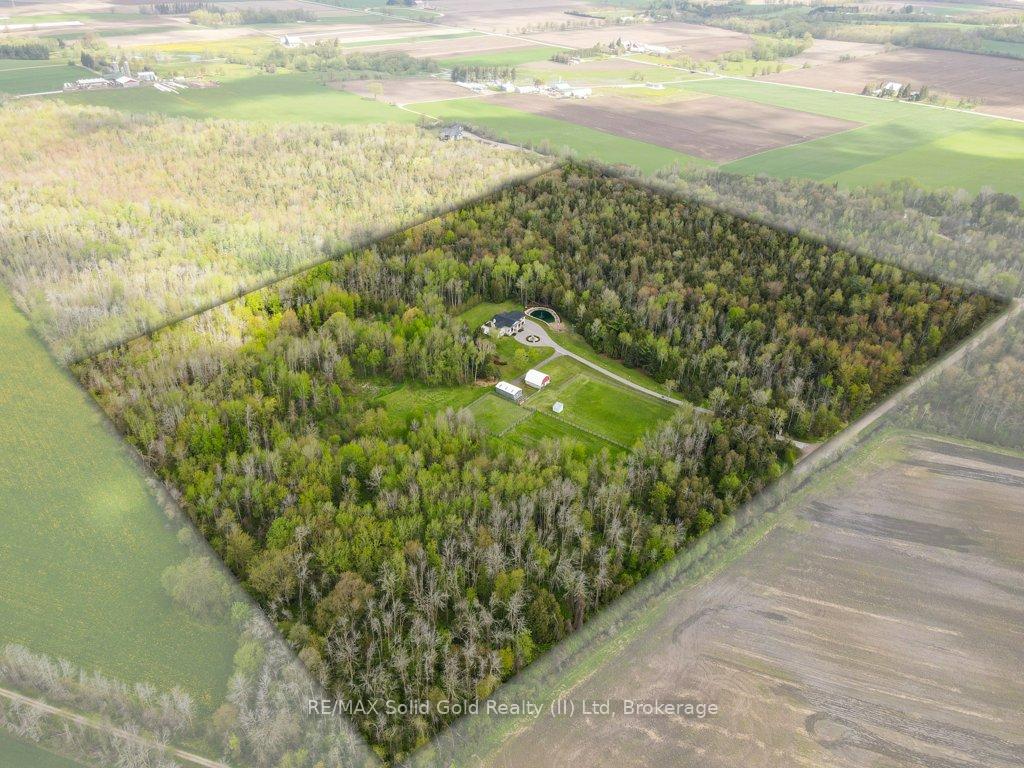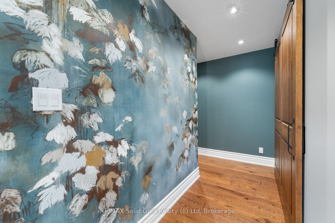$3,899,000
Available - For Sale
Listing ID: X12016318
7104 Sideroad 14 Side , Centre Wellington, N0B 1B0, Wellington
| This extraordinary home effortlessly integrates natural elements, drawing inspiration from its breathtaking surroundings. Travertine stone floors, Brazilian soapstone countertops, rich hickory hardwood, and custom Mennonite cabinetry create a timeless and elegant design. Start your day with a cup of coffee on the front porch, watching the sunrise as water cascades over the charming horse fountain. Experience tranquility while feeding the koi and goldfish in the serene, waterfall-fed pond. Stroll over to the five-stall horse barn with a loft, then take out your favorite ride from the driving shed for an adventure through the groomed trails of your private 40-acre forest. Choose from multiple patios to soak up the sun or relax in the shade, and wind down in the hot tub after a long day. Inside, cozy up to the impressive Rumford fireplace in the family room or enjoy movie night with a big screen and surround sound. Host unforgettable gatherings with a built-in pizza oven, perfect for family pizza nights. Meticulously renovated and expanded by 2,000 sq. ft. over the past decade, this home seamlessly blends modern convenience with its original charm. Upgrades include geothermal heating, a cutting-edge septic system, enhanced insulation, a durable Euroslate rubber roof, a whole-home generator, concrete patios, and a paved driveway. For high-tech living in a peaceful setting, enjoy Sonos speakers across three zones, Cat-5 wiring, a video security system, and a private internet tower. Ideally situated just 1020 minutes from Guelph, Elora, Elmira, Kitchener, and Waterloo, this one-of-a-kind sanctuary is waiting for you. |
| Price | $3,899,000 |
| Taxes: | $12011.00 |
| Assessment Year: | 2025 |
| Occupancy by: | Owner |
| Address: | 7104 Sideroad 14 Side , Centre Wellington, N0B 1B0, Wellington |
| Acreage: | 25-49.99 |
| Directions/Cross Streets: | 8th Line and Sideroad 14 |
| Rooms: | 16 |
| Rooms +: | 1 |
| Bedrooms: | 5 |
| Bedrooms +: | 0 |
| Family Room: | T |
| Basement: | Finished |
| Level/Floor | Room | Length(ft) | Width(ft) | Descriptions | |
| Room 1 | Basement | Recreatio | 18.17 | 34.41 | |
| Room 2 | Main | Dining Ro | 19.09 | 11.32 | |
| Room 3 | Main | Den | 18.99 | 11.41 | |
| Room 4 | Main | Kitchen | 15.74 | 15.25 | |
| Room 5 | Main | Family Ro | 19.32 | 9.84 | |
| Room 6 | Main | Living Ro | 20.5 | 23.26 | |
| Room 7 | Main | Bathroom | 6.07 | 4.66 | |
| Room 8 | Second | Primary B | 21.32 | 14.01 | |
| Room 9 | Second | Bathroom | 21.32 | 15.91 | |
| Room 10 | Second | Bedroom 2 | 12.6 | 12.63 | |
| Room 11 | Second | Bedroom 3 | 19.32 | 11.32 | |
| Room 12 | Second | Bedroom 4 | 15.15 | 19.48 | |
| Room 13 | Second | Bedroom 5 | 15.15 | 19.48 | |
| Room 14 | Second | Laundry | 8.5 | 11.51 | |
| Room 15 | Second | Sitting | 11.41 | 10.23 |
| Washroom Type | No. of Pieces | Level |
| Washroom Type 1 | 5 | Second |
| Washroom Type 2 | 4 | |
| Washroom Type 3 | 2 | |
| Washroom Type 4 | 0 | |
| Washroom Type 5 | 0 | |
| Washroom Type 6 | 5 | Second |
| Washroom Type 7 | 4 | |
| Washroom Type 8 | 2 | |
| Washroom Type 9 | 0 | |
| Washroom Type 10 | 0 |
| Total Area: | 0.00 |
| Approximatly Age: | 51-99 |
| Property Type: | Detached |
| Style: | 2-Storey |
| Exterior: | Stone |
| Garage Type: | Attached |
| (Parking/)Drive: | Circular D |
| Drive Parking Spaces: | 14 |
| Park #1 | |
| Parking Type: | Circular D |
| Park #2 | |
| Parking Type: | Circular D |
| Park #3 | |
| Parking Type: | Inside Ent |
| Pool: | None |
| Other Structures: | Barn, Paddocks |
| Approximatly Age: | 51-99 |
| Approximatly Square Footage: | 3500-5000 |
| Property Features: | Cul de Sac/D, Lake/Pond |
| CAC Included: | N |
| Water Included: | N |
| Cabel TV Included: | N |
| Common Elements Included: | N |
| Heat Included: | N |
| Parking Included: | N |
| Condo Tax Included: | N |
| Building Insurance Included: | N |
| Fireplace/Stove: | Y |
| Heat Type: | Forced Air |
| Central Air Conditioning: | Central Air |
| Central Vac: | Y |
| Laundry Level: | Syste |
| Ensuite Laundry: | F |
| Sewers: | Septic |
| Utilities-Hydro: | Y |
$
%
Years
This calculator is for demonstration purposes only. Always consult a professional
financial advisor before making personal financial decisions.
| Although the information displayed is believed to be accurate, no warranties or representations are made of any kind. |
| RE/MAX Solid Gold Realty (II) Ltd |
|
|

Marjan Heidarizadeh
Sales Representative
Dir:
416-400-5987
Bus:
905-456-1000
| Virtual Tour | Book Showing | Email a Friend |
Jump To:
At a Glance:
| Type: | Freehold - Detached |
| Area: | Wellington |
| Municipality: | Centre Wellington |
| Neighbourhood: | Rural Centre Wellington West |
| Style: | 2-Storey |
| Approximate Age: | 51-99 |
| Tax: | $12,011 |
| Beds: | 5 |
| Baths: | 5 |
| Fireplace: | Y |
| Pool: | None |
Locatin Map:
Payment Calculator:

