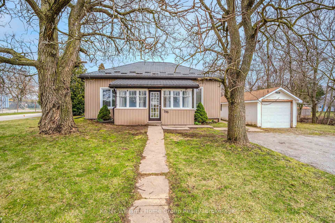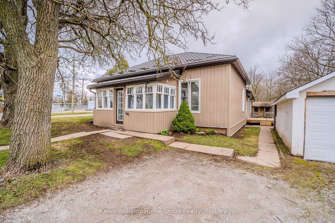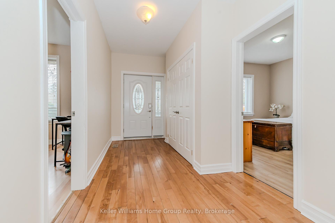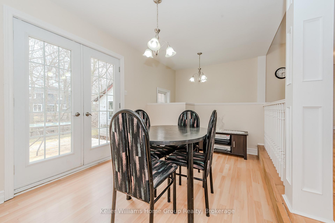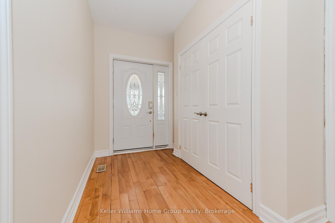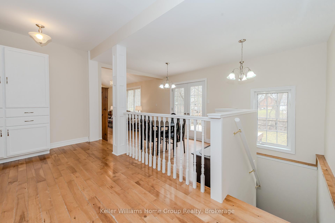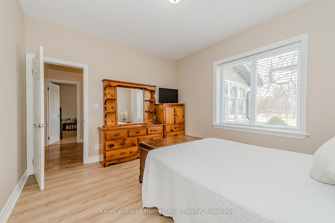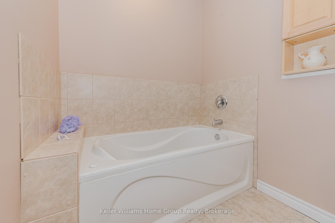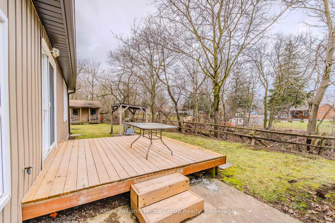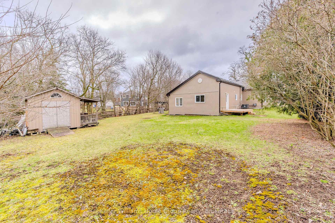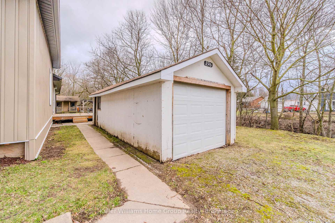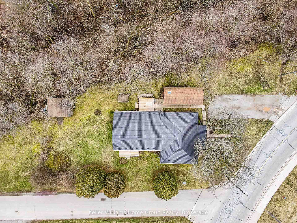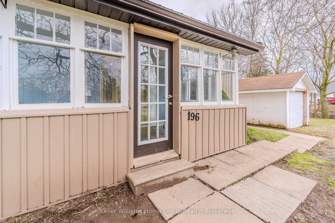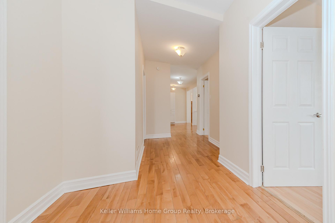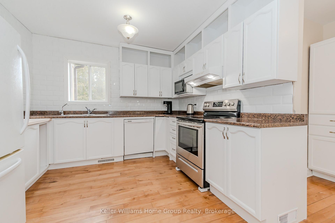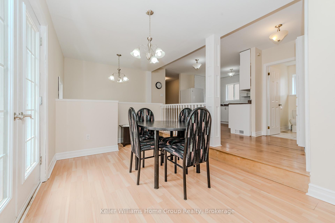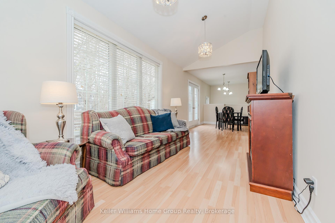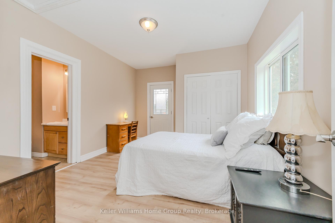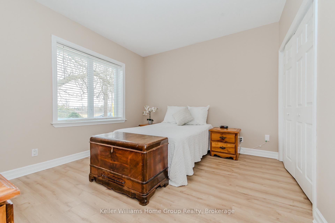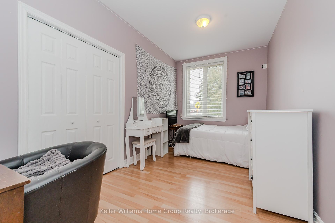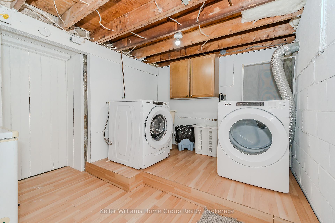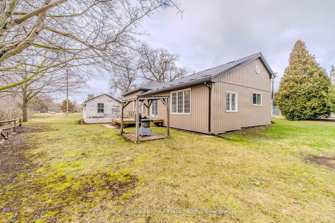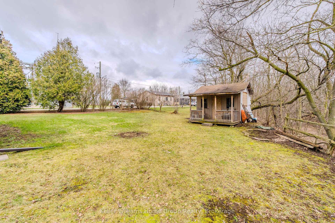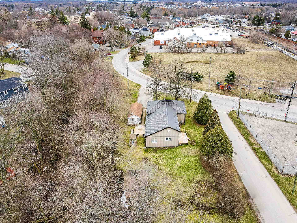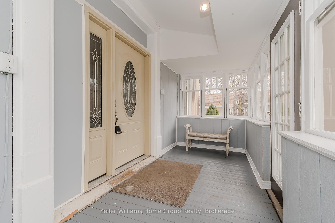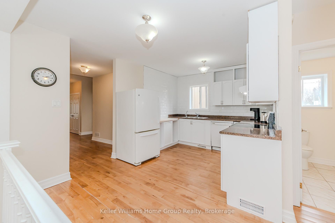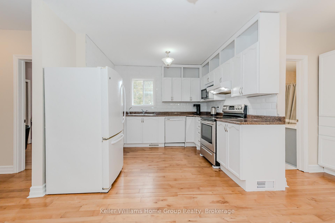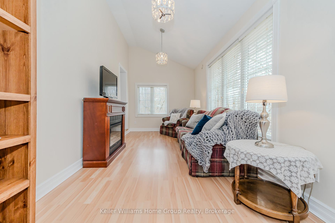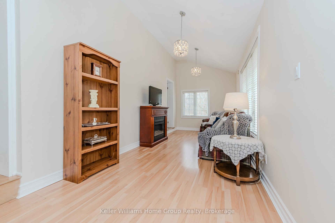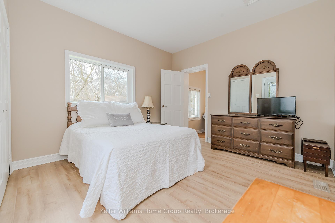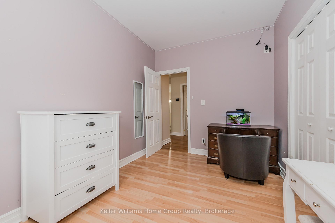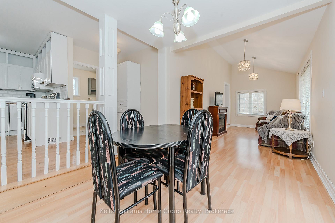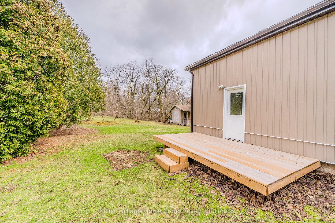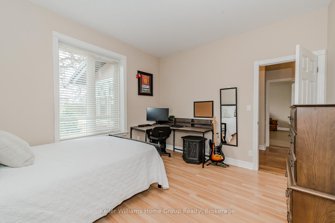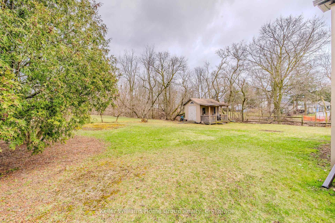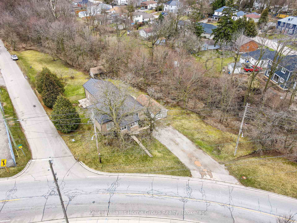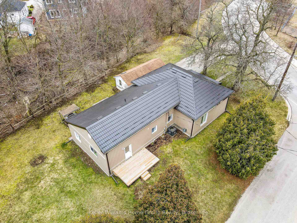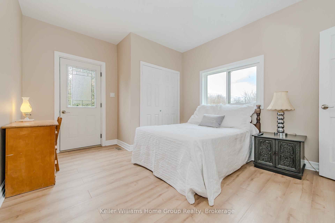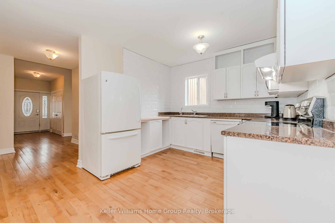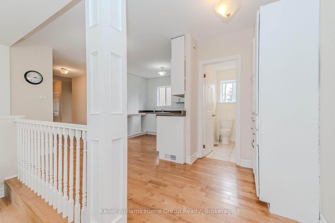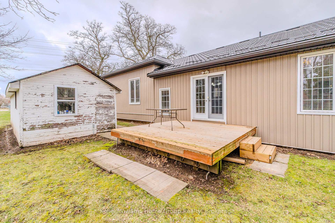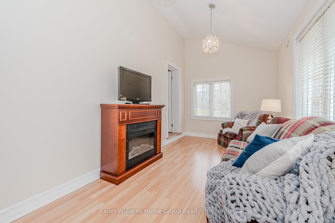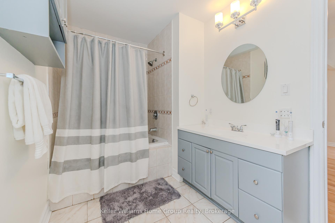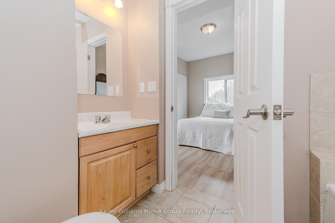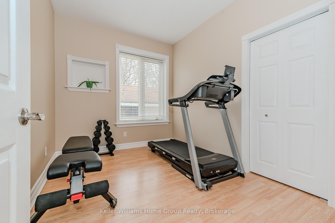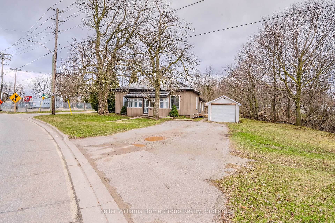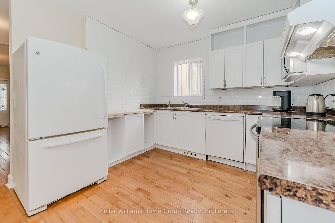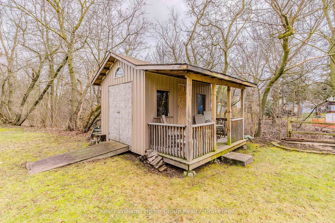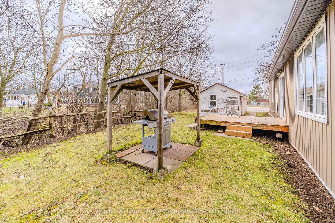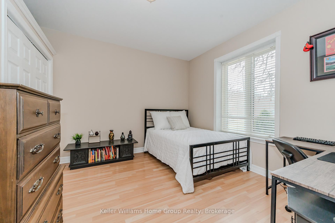$879,000
Available - For Sale
Listing ID: W12018914
196 EASTERN Aven , Halton Hills, L7J 2E7, Halton
| Spacious BUNGALOW featuring 5 Large Bedrooms and 2 full baths all on the main floor! Located in the heart of Acton on an oversized "1/4 acre" lot wrapped by a Ravine (black creek) offering views into green space. A covered porch, metal roof (2019), parking for 7, detached (1.5 car) garage, multiple decks, giant storage shed, updated kitchen, privacy from neighbours plus lots of updates over the past 2 years. Only a 2 min walk to the GO TRAIN, dining, drinks, shopping, banks, shoppers and so much more! Come out for a look and fall in love with your next home. |
| Price | $879,000 |
| Taxes: | $3456.23 |
| Occupancy by: | Owner |
| Address: | 196 EASTERN Aven , Halton Hills, L7J 2E7, Halton |
| Acreage: | < .50 |
| Directions/Cross Streets: | Young/ Queen St to Eastern Ave. Located on Eastern and the corner or Hillcrest. |
| Rooms: | 11 |
| Rooms +: | 2 |
| Bedrooms: | 5 |
| Bedrooms +: | 0 |
| Family Room: | T |
| Basement: | Partially Fi, Partial Base |
| Level/Floor | Room | Length(ft) | Width(ft) | Descriptions | |
| Room 1 | Main | Bathroom | 6.49 | 10.66 | |
| Room 2 | Main | Bathroom | 8 | 5.41 | |
| Room 3 | Main | Bedroom | 12.23 | 11.15 | |
| Room 4 | Main | Bedroom | 10.59 | 8.33 | |
| Room 5 | Main | Bedroom | 11.84 | 11.09 | |
| Room 6 | Main | Bedroom | 14.66 | 8.23 | |
| Room 7 | Main | Dining Ro | 9.09 | 12.5 | W/O To Deck, Open Concept |
| Room 8 | Main | Foyer | 6.99 | 8.17 | |
| Room 9 | Main | Kitchen | 15.32 | 10.92 | |
| Room 10 | Main | Living Ro | 8.43 | 17.74 | |
| Room 11 | Main | Primary B | 14.24 | 11.32 | 3 Pc Ensuite, W/O To Deck |
| Room 12 | Basement | Laundry | 9.84 | 11.32 |
| Washroom Type | No. of Pieces | Level |
| Washroom Type 1 | 4 | Main |
| Washroom Type 2 | 0 | |
| Washroom Type 3 | 0 | |
| Washroom Type 4 | 0 | |
| Washroom Type 5 | 0 |
| Total Area: | 0.00 |
| Property Type: | Detached |
| Style: | Bungalow |
| Exterior: | Aluminum Siding, Brick |
| Garage Type: | Detached |
| (Parking/)Drive: | Private Do |
| Drive Parking Spaces: | 6 |
| Park #1 | |
| Parking Type: | Private Do |
| Park #2 | |
| Parking Type: | Private Do |
| Pool: | None |
| Approximatly Square Footage: | 1500-2000 |
| CAC Included: | N |
| Water Included: | N |
| Cabel TV Included: | N |
| Common Elements Included: | N |
| Heat Included: | N |
| Parking Included: | N |
| Condo Tax Included: | N |
| Building Insurance Included: | N |
| Fireplace/Stove: | N |
| Heat Type: | Forced Air |
| Central Air Conditioning: | Central Air |
| Central Vac: | N |
| Laundry Level: | Syste |
| Ensuite Laundry: | F |
| Elevator Lift: | False |
| Sewers: | Sewer |
| Utilities-Cable: | A |
| Utilities-Hydro: | Y |
$
%
Years
This calculator is for demonstration purposes only. Always consult a professional
financial advisor before making personal financial decisions.
| Although the information displayed is believed to be accurate, no warranties or representations are made of any kind. |
| Keller Williams Home Group Realty |
|
|

Marjan Heidarizadeh
Sales Representative
Dir:
416-400-5987
Bus:
905-456-1000
| Virtual Tour | Book Showing | Email a Friend |
Jump To:
At a Glance:
| Type: | Freehold - Detached |
| Area: | Halton |
| Municipality: | Halton Hills |
| Neighbourhood: | 1045 - AC Acton |
| Style: | Bungalow |
| Tax: | $3,456.23 |
| Beds: | 5 |
| Baths: | 2 |
| Fireplace: | N |
| Pool: | None |
Locatin Map:
Payment Calculator:

