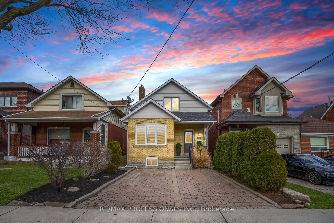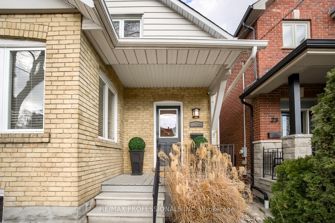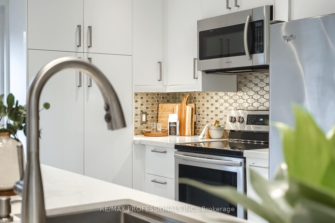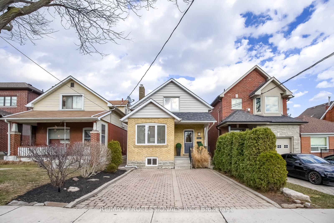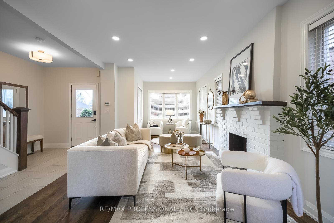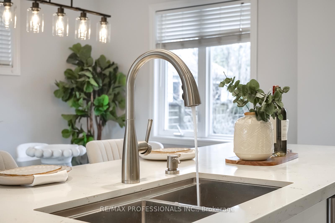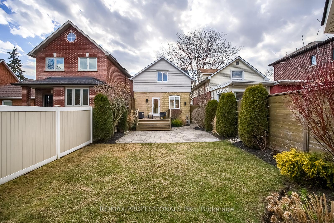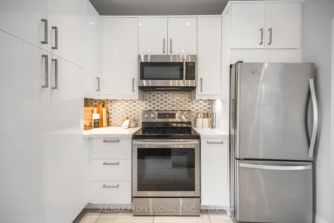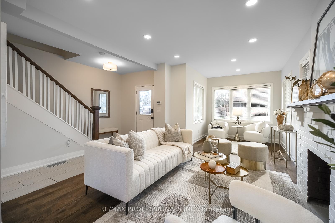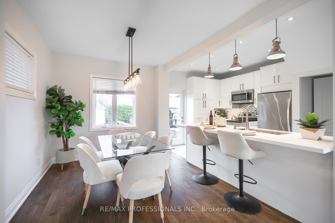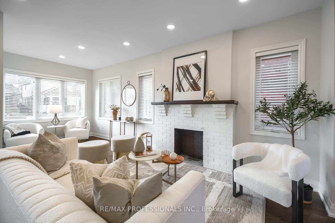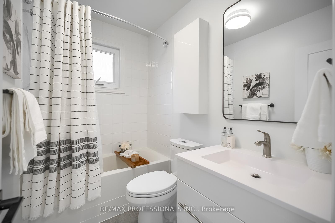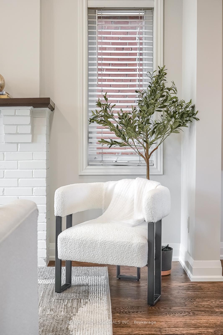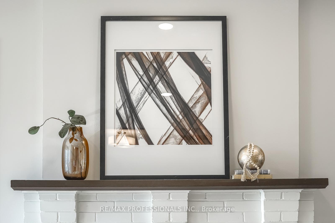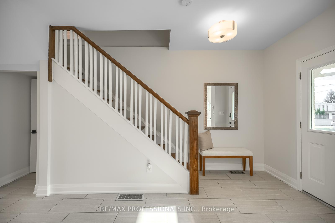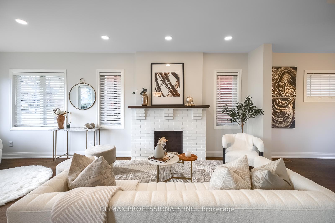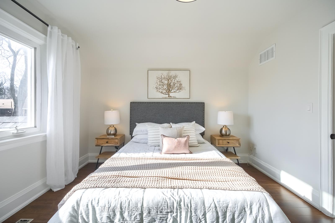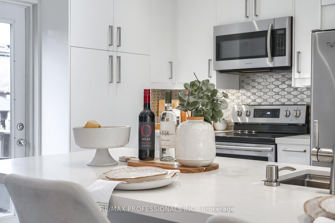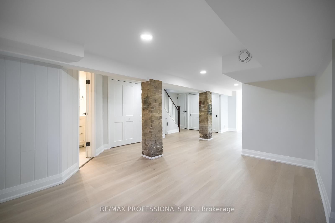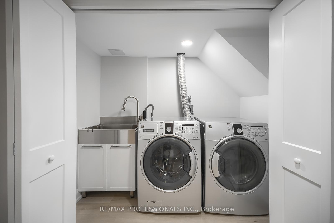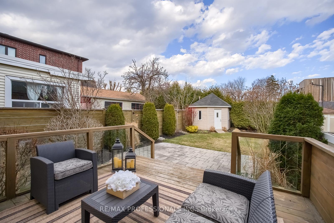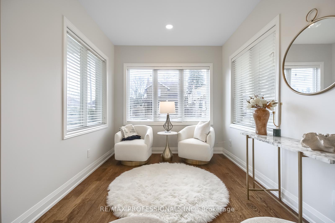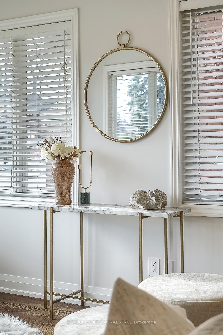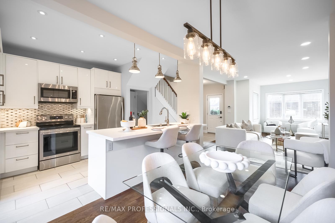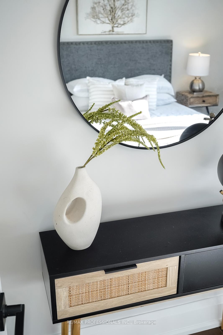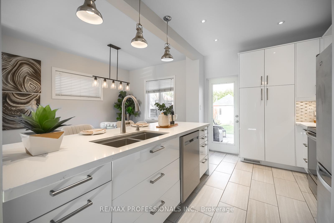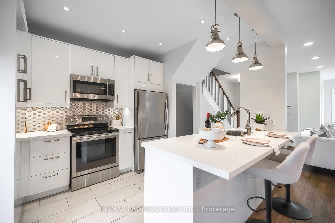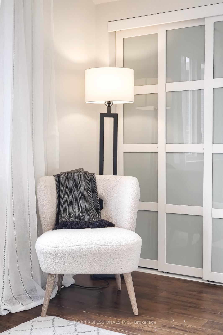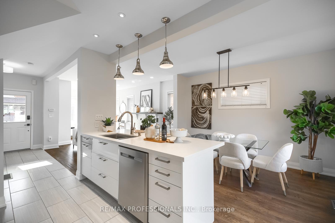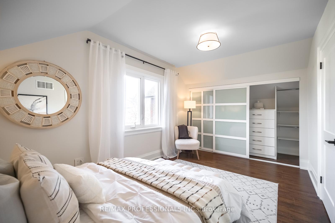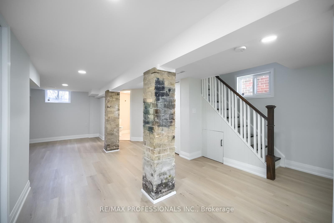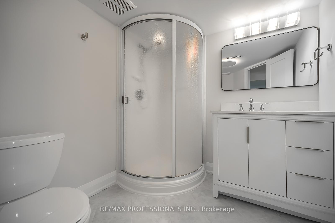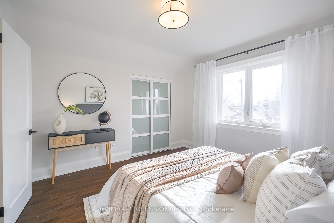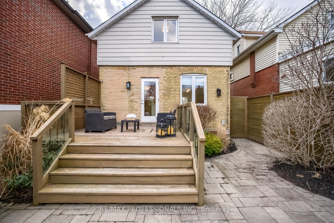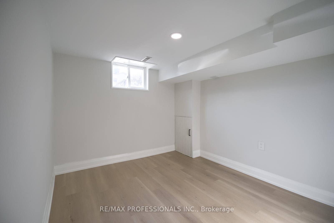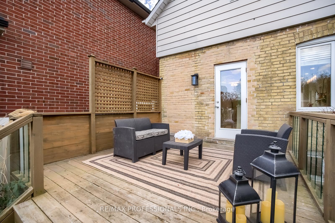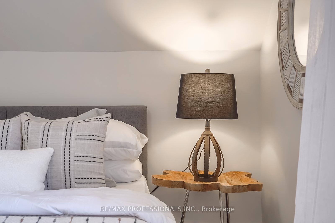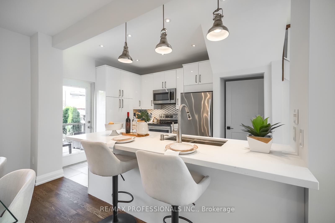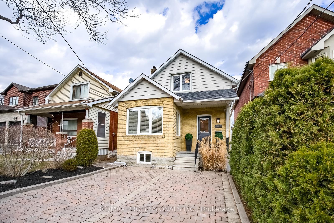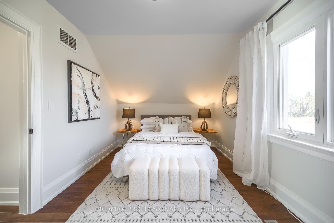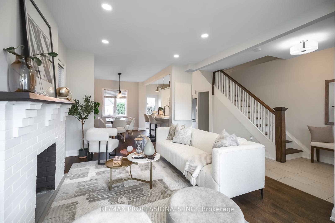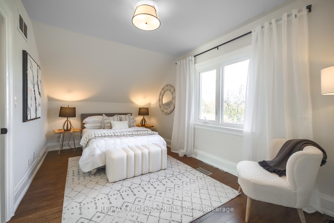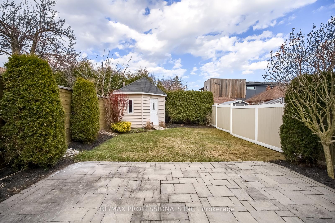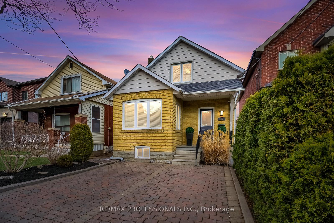$999,900
Available - For Sale
Listing ID: W12055204
25 Aldgate Aven , Toronto, M8Y 3L7, Toronto
| Welcome to 25 Aldgate Avenue, a charming and fully renovated detached home that combines modern sophistication with lifestyle convenience. This inviting 2+1 bedroom, 2 bathroom home offers approximately 1600 sqft of living space (1050AG+550BG) and is perfect for entertaining or relaxing. Step inside to discover a bright, open-concept living space, thoughtfully renovated with exceptional craftsmanship and elegance. The stunning kitchen opens up into the dining room and is a chef's dream, boasting stainless steel appliances, quartz countertops, a large island, and stylish finishes. Upstairs, you'll find two generously sized bedrooms with large custom-built closets providing ample storage, alongside a sleek and modern bathroom. The versatile lower level features a spacious recreational area, a flexible den ideal for a home office or additional bedroom, a laundry room, and a full 3pc bathroom. The sun-soaked private backyard is a true highlight, offering a modern custom deck and patio stone perfect for hosting summer gatherings or unwinding under the stars. Located in a sought-after school district and just steps from the Lake, the Humber River trail system, groceries, TTC streetcar, and quick bus ride to Old Mill subway, this home provides exceptional value and convenience. Whether you're strolling to nearby amenities or enjoying the tranquility of your backyard oasis, 25 Aldgate Avenue is ready to welcome you. Don't miss your chance to call 25 Aldgate Avenue your new home! |
| Price | $999,900 |
| Taxes: | $4320.35 |
| Occupancy by: | Vacant |
| Address: | 25 Aldgate Aven , Toronto, M8Y 3L7, Toronto |
| Directions/Cross Streets: | The Queensway & Park Lawn Rd |
| Rooms: | 6 |
| Rooms +: | 2 |
| Bedrooms: | 2 |
| Bedrooms +: | 1 |
| Family Room: | F |
| Basement: | Finished |
| Level/Floor | Room | Length(ft) | Width(ft) | Descriptions | |
| Room 1 | Main | Living Ro | 20.5 | 11.58 | Hardwood Floor, Open Concept, Fireplace |
| Room 2 | Main | Dining Ro | 12.79 | 9.35 | Hardwood Floor, Open Concept, Large Window |
| Room 3 | Main | Kitchen | 12.79 | 9.09 | Stainless Steel Appl, Quartz Counter, Breakfast Bar |
| Room 4 | Main | Foyer | 12.53 | 6.56 | Open Concept |
| Room 5 | Second | Primary B | 11.87 | 11.45 | Large Window, B/I Closet, Laminate |
| Room 6 | Second | Bedroom 2 | 15.61 | 9.41 | Large Window, B/I Closet |
| Room 7 | Lower | Recreatio | 22.63 | 13.35 | Window |
| Room 8 | Lower | Den | 9.02 | 8.43 | Window |
| Room 9 | Lower | Laundry | 6.82 | 3.94 |
| Washroom Type | No. of Pieces | Level |
| Washroom Type 1 | 4 | Upper |
| Washroom Type 2 | 3 | Lower |
| Washroom Type 3 | 0 | |
| Washroom Type 4 | 0 | |
| Washroom Type 5 | 0 |
| Total Area: | 0.00 |
| Approximatly Age: | 51-99 |
| Property Type: | Detached |
| Style: | 2-Storey |
| Exterior: | Aluminum Siding, Brick |
| Garage Type: | None |
| (Parking/)Drive: | Private, F |
| Drive Parking Spaces: | 2 |
| Park #1 | |
| Parking Type: | Private, F |
| Park #2 | |
| Parking Type: | Private |
| Park #3 | |
| Parking Type: | Front Yard |
| Pool: | None |
| Approximatly Age: | 51-99 |
| Approximatly Square Footage: | 1500-2000 |
| CAC Included: | N |
| Water Included: | N |
| Cabel TV Included: | N |
| Common Elements Included: | N |
| Heat Included: | N |
| Parking Included: | N |
| Condo Tax Included: | N |
| Building Insurance Included: | N |
| Fireplace/Stove: | Y |
| Heat Type: | Forced Air |
| Central Air Conditioning: | Central Air |
| Central Vac: | N |
| Laundry Level: | Syste |
| Ensuite Laundry: | F |
| Sewers: | Sewer |
$
%
Years
This calculator is for demonstration purposes only. Always consult a professional
financial advisor before making personal financial decisions.
| Although the information displayed is believed to be accurate, no warranties or representations are made of any kind. |
| RE/MAX PROFESSIONALS INC. |
|
|

Marjan Heidarizadeh
Sales Representative
Dir:
416-400-5987
Bus:
905-456-1000
| Virtual Tour | Book Showing | Email a Friend |
Jump To:
At a Glance:
| Type: | Freehold - Detached |
| Area: | Toronto |
| Municipality: | Toronto W07 |
| Neighbourhood: | Stonegate-Queensway |
| Style: | 2-Storey |
| Approximate Age: | 51-99 |
| Tax: | $4,320.35 |
| Beds: | 2+1 |
| Baths: | 2 |
| Fireplace: | Y |
| Pool: | None |
Locatin Map:
Payment Calculator:

