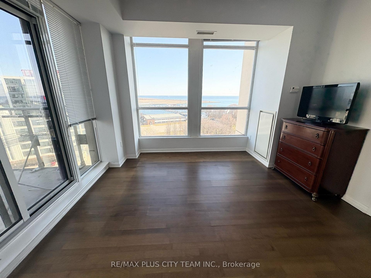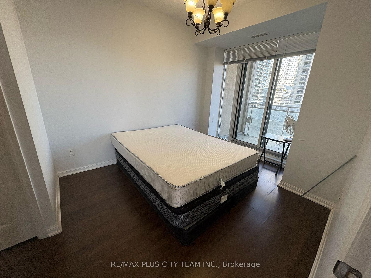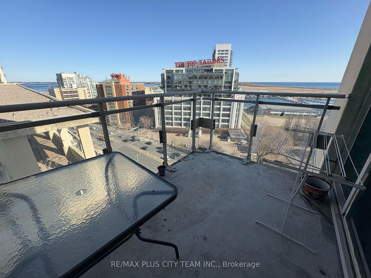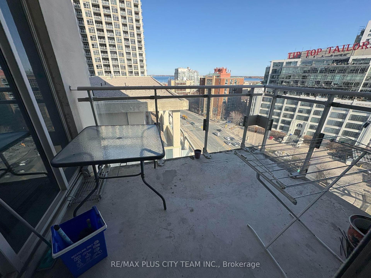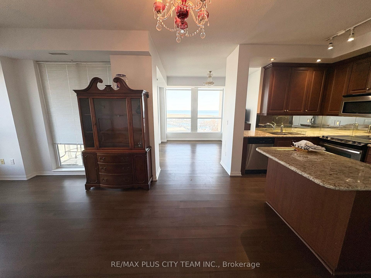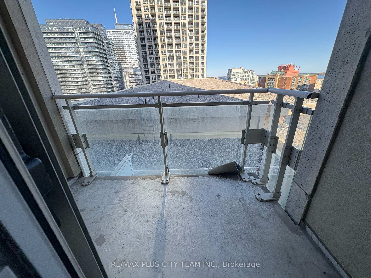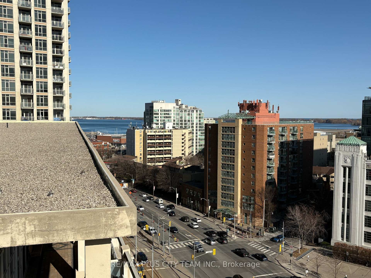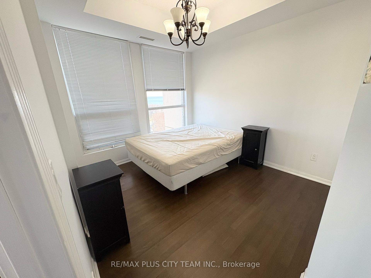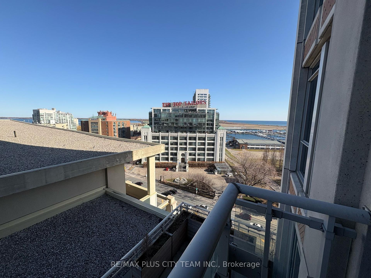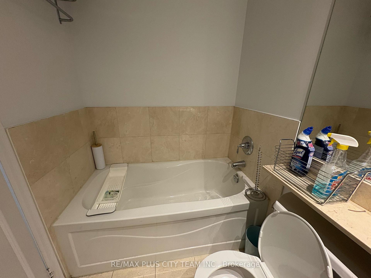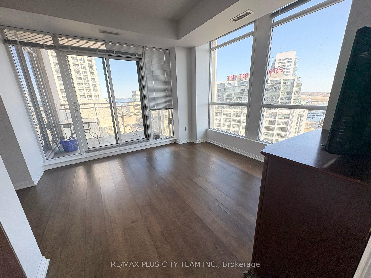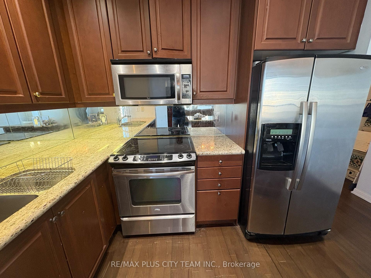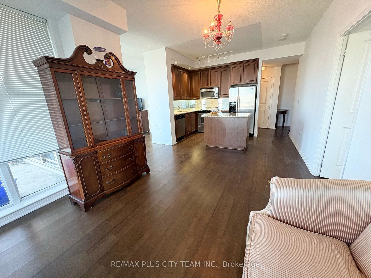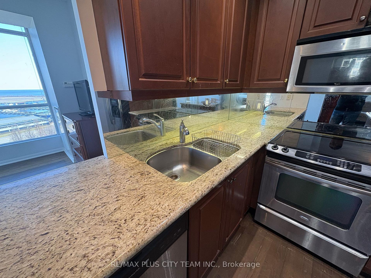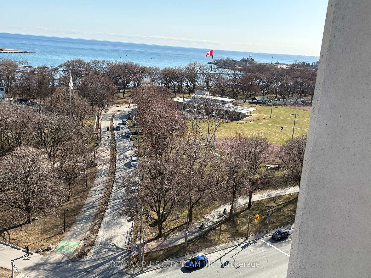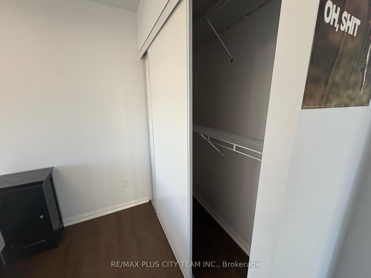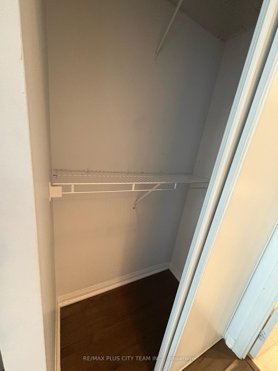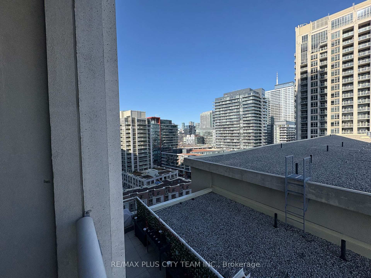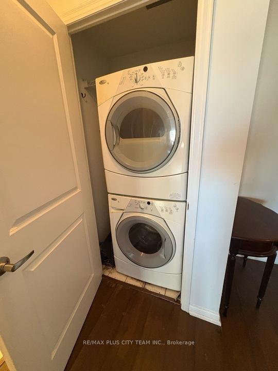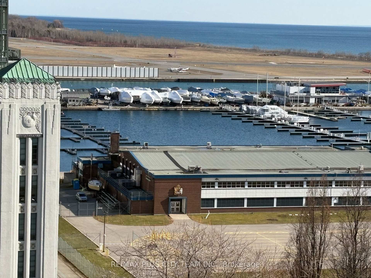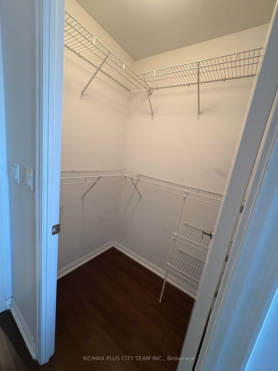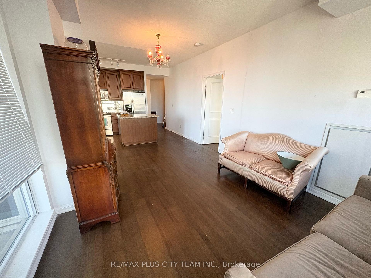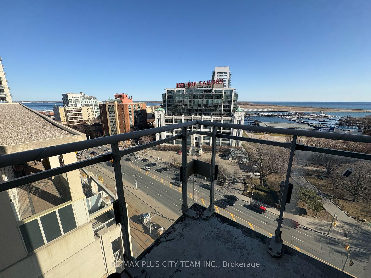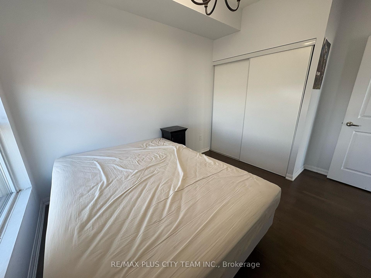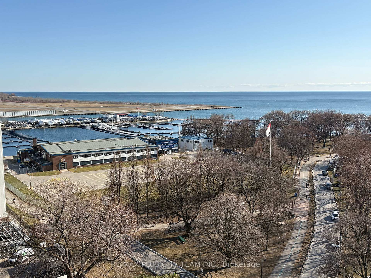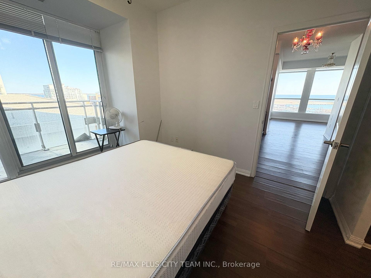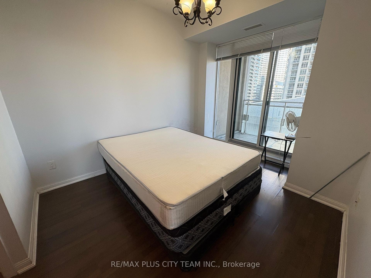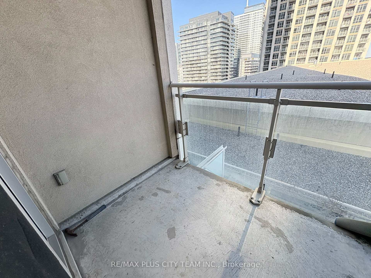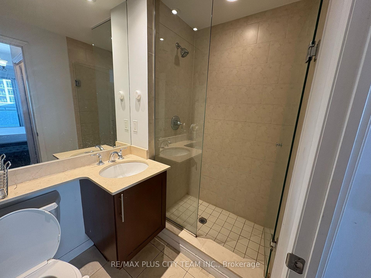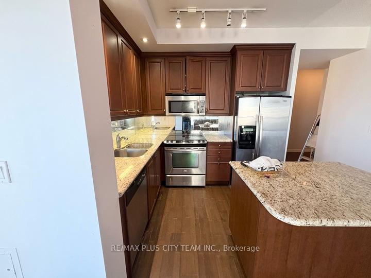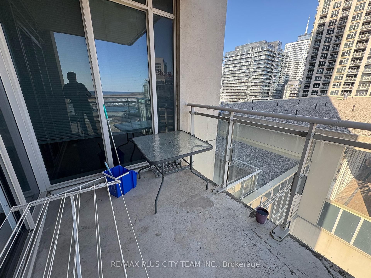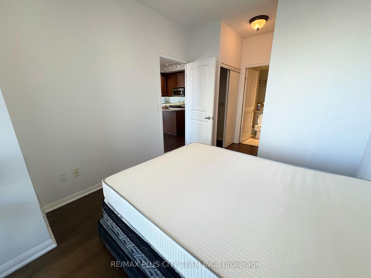$3,500
Available - For Rent
Listing ID: C12055202
628 Fleet Stre , Toronto, M5V 1A8, Toronto
| Experience luxury living in this bright and spacious furnished 2-bedroom + den corner unit, offering breathtaking panoramic views of the lake. Facing southeast, this elegant home features 9-ft ceilings and floor-to-ceiling windows, filling the space with natural light. Enjoy the outdoors from two private balconies, perfect for relaxing or entertaining while soaking in the stunning scenery. The modern kitchen boasts sleek cabinetry, and stainless steel appliances, while the open-concept living and dining area creates a stylish and inviting space. The den offers flexibility as a home office, guest room, or reading nook, adding to the versatility of the unit. Residents enjoy resort-style amenities, including a rooftop terrace, indoor pool, jacuzzi, gym, and guest suites. The building also offers 24-hour concierge service for added convenience and security. Ideally located with TTC streetcar access to Union and Bathurst Station just steps away, this condo offers easy commuting and access to the city's top dining, shopping, and entertainment options. |
| Price | $3,500 |
| Taxes: | $0.00 |
| Occupancy by: | Vacant |
| Address: | 628 Fleet Stre , Toronto, M5V 1A8, Toronto |
| Postal Code: | M5V 1A8 |
| Province/State: | Toronto |
| Directions/Cross Streets: | Lake Shore / Bathurst |
| Level/Floor | Room | Length(ft) | Width(ft) | Descriptions | |
| Room 1 | Flat | Living Ro | 18.07 | 10.43 | Open Concept, W/O To Balcony, Hardwood Floor |
| Room 2 | Flat | Dining Ro | 18.07 | 10.43 | Combined w/Living, Hardwood Floor, Open Concept |
| Room 3 | Flat | Kitchen | 9.02 | 8.76 | Stainless Steel Appl, Centre Island, Backsplash |
| Room 4 | Flat | Den | 12.23 | 10.99 | Open Concept, Hardwood Floor, Hardwood Floor |
| Room 5 | Flat | Primary B | 12 | 9.51 | W/O To Balcony, 4 Pc Ensuite, Hardwood Floor |
| Room 6 | Flat | Bedroom 2 | 10.5 | 9.61 | Large Closet, Large Window, Hardwood Floor |
| Washroom Type | No. of Pieces | Level |
| Washroom Type 1 | 4 | |
| Washroom Type 2 | 3 | |
| Washroom Type 3 | 0 | |
| Washroom Type 4 | 0 | |
| Washroom Type 5 | 0 | |
| Washroom Type 6 | 4 | |
| Washroom Type 7 | 3 | |
| Washroom Type 8 | 0 | |
| Washroom Type 9 | 0 | |
| Washroom Type 10 | 0 |
| Total Area: | 0.00 |
| Approximatly Age: | 11-15 |
| Washrooms: | 2 |
| Heat Type: | Forced Air |
| Central Air Conditioning: | Central Air |
| Although the information displayed is believed to be accurate, no warranties or representations are made of any kind. |
| RE/MAX PLUS CITY TEAM INC. |
|
|

Marjan Heidarizadeh
Sales Representative
Dir:
416-400-5987
Bus:
905-456-1000
| Book Showing | Email a Friend |
Jump To:
At a Glance:
| Type: | Com - Condo Apartment |
| Area: | Toronto |
| Municipality: | Toronto C01 |
| Neighbourhood: | Niagara |
| Style: | Apartment |
| Approximate Age: | 11-15 |
| Beds: | 2+1 |
| Baths: | 2 |
| Fireplace: | N |
Locatin Map:

