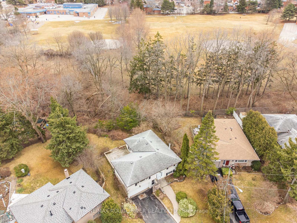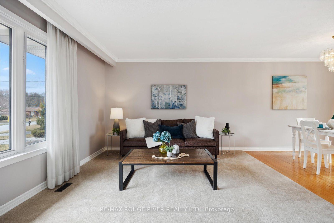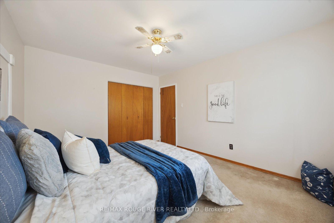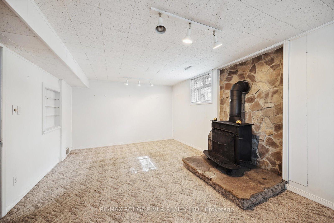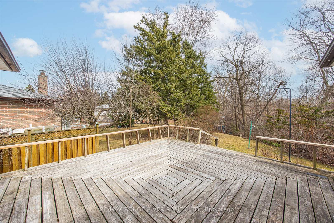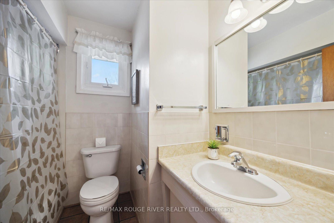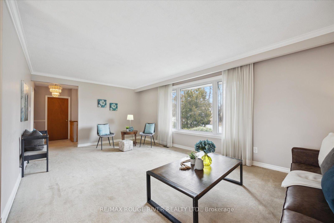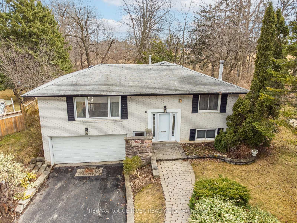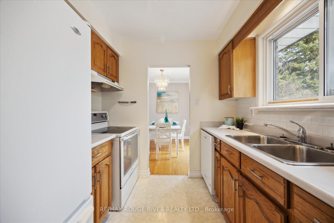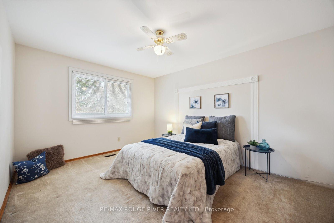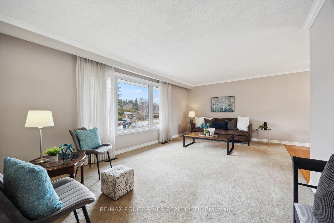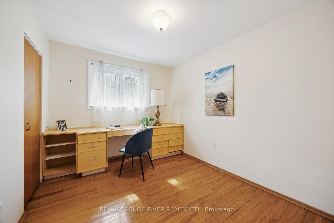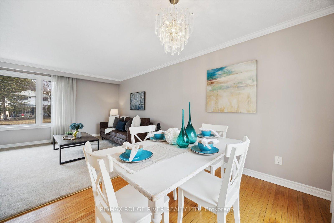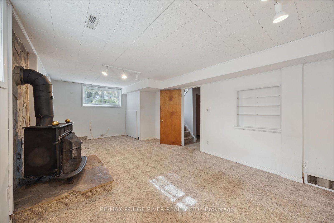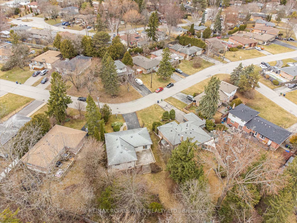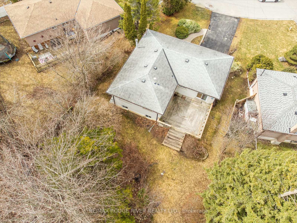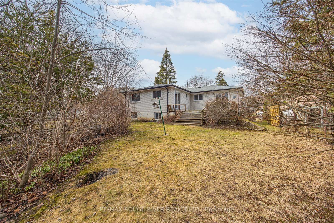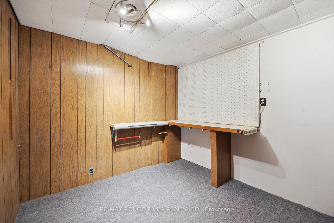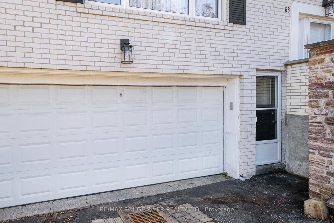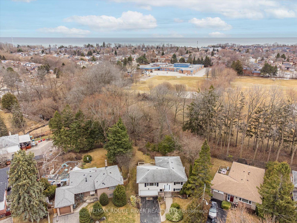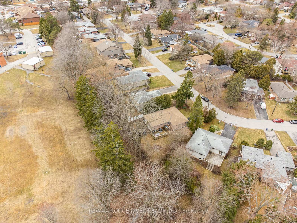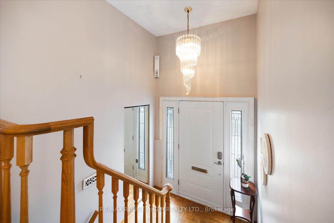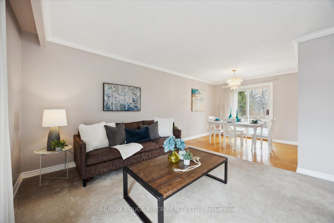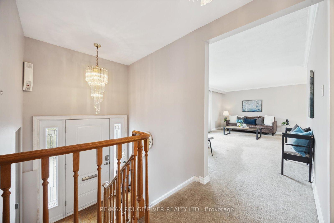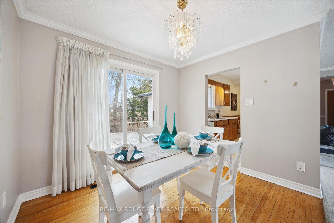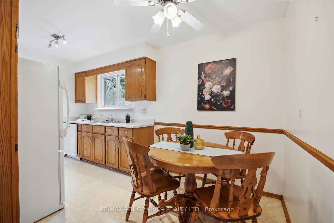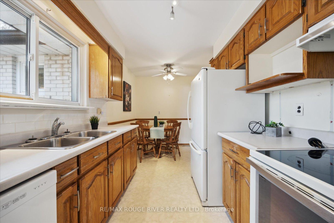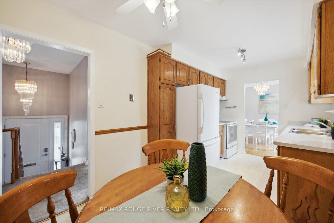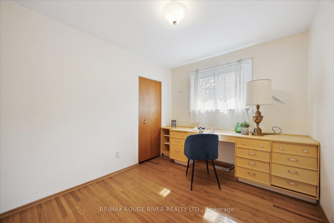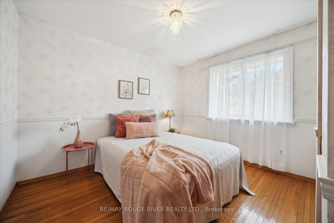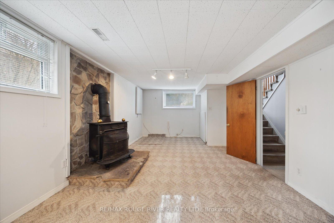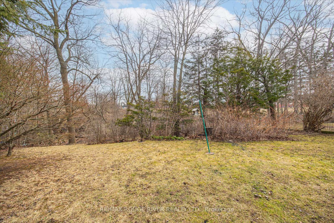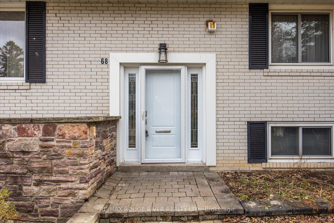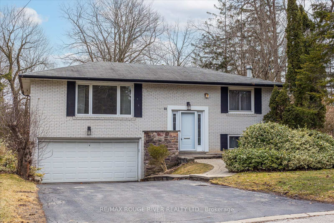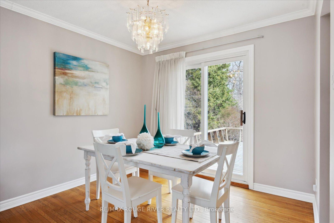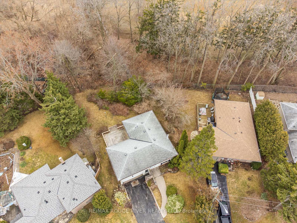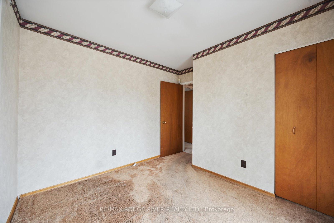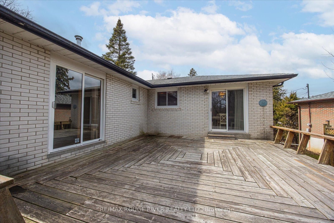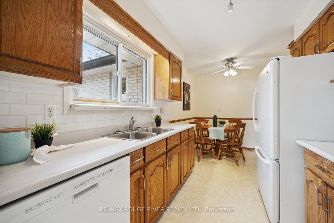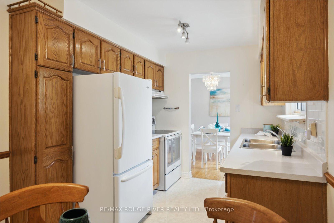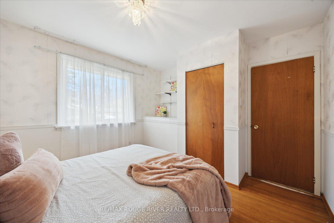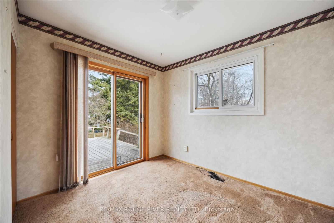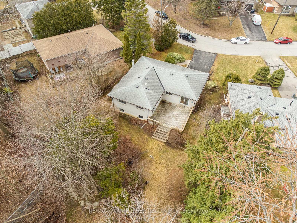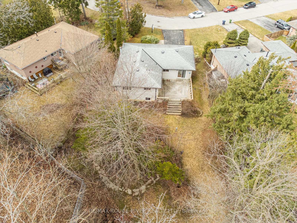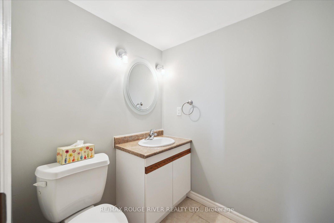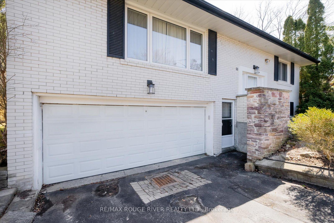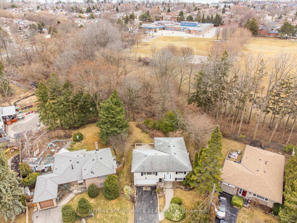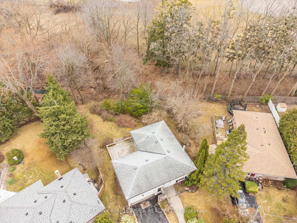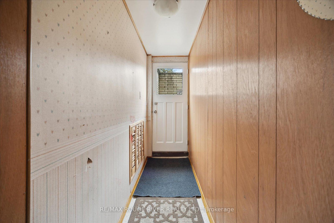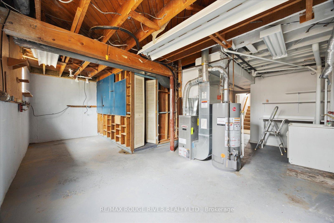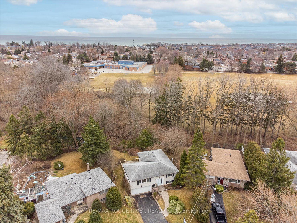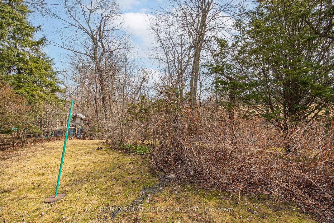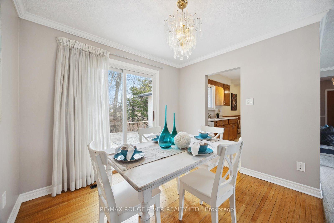$925,000
Available - For Sale
Listing ID: E12052778
68 Ravine Park Cres , Toronto, M1C 2M6, Toronto
| Welcome to the West Rouge, one of the most exclusive & desirable neighbourhoods in the area. This wonderful property is nestled on a quiet, tree lined street & has been home to the original family for 59 years. Enjoy the coming summer days on a pie shaped 1/4 acre lot. A very rare find! Backing onto protected conservation land of Adam's Creek. Overlooking the ravine, mature trees & 2 school parks, this home offers the private & tranquil setting you've been looking for. Natural light bathes the main floor through a large picture window & 2 walk outs. The 4th bedroom comes complete with a walk out to a large back deck making it a lovely bedroom or an ideal home office space. The basement features a large family room, washroom, workshop/craft room, utility room, large above grade windows & a separate entrance providing endless possibilities for multi-generational living or potential rental income. There's room for everyone with the double car garage & parking for 6! Only minutes down to the lake, lakeside trails of the Rouge Park System & Rouge Beach. Conveniently located within walking distance to schools & shopping. Commuting is a breeze with access to the 401, Rouge Hill GO Station & bus stop within minutes. This fabulous home is awaiting your creative touches! *Estate Sale - property sold as-is*. |
| Price | $925,000 |
| Taxes: | $4198.75 |
| Assessment Year: | 2024 |
| Occupancy by: | Partial |
| Address: | 68 Ravine Park Cres , Toronto, M1C 2M6, Toronto |
| Acreage: | < .50 |
| Directions/Cross Streets: | Port Union & Ravine Park |
| Rooms: | 7 |
| Rooms +: | 1 |
| Bedrooms: | 4 |
| Bedrooms +: | 0 |
| Family Room: | F |
| Basement: | Separate Ent, Finished |
| Level/Floor | Room | Length(ft) | Width(ft) | Descriptions | |
| Room 1 | Ground | Kitchen | 14.92 | 8 | Vinyl Floor, Overlooks Backyard, Eat-in Kitchen |
| Room 2 | Ground | Dining Ro | 8.79 | 9.77 | Hardwood Floor, Crown Moulding, W/O To Deck |
| Room 3 | Ground | Living Ro | 11.74 | 21.06 | Broadloom, Crown Moulding, Large Window |
| Room 4 | Ground | Primary B | 10.99 | 14.01 | Broadloom, Double Closet, Window |
| Room 5 | Ground | Bedroom 2 | 8 | 11.81 | Hardwood Floor, Window, Closet |
| Room 6 | Ground | Bedroom 3 | 10.76 | 9.09 | Hardwood Floor, B/I Desk, Closet |
| Room 7 | Ground | Bedroom 4 | 10.1 | 8.92 | Broadloom, W/O To Deck, Closet |
| Room 8 | Basement | Recreatio | 11.38 | 21.22 | Broadloom, Above Grade Window, Raised Floor |
| Room 9 | Basement | Workshop | 9.18 | 8.76 | Broadloom, B/I Bookcase, Track Lighting |
| Room 10 | Basement | Utility R | 19.02 | 11.55 | Concrete Floor, Above Grade Window, B/I Shelves |
| Room 11 | Basement | Other | 10.07 | 6.36 | Concrete Floor, Above Grade Window, Fluorescent |
| Washroom Type | No. of Pieces | Level |
| Washroom Type 1 | 4 | Ground |
| Washroom Type 2 | 2 | Basement |
| Washroom Type 3 | 0 | |
| Washroom Type 4 | 0 | |
| Washroom Type 5 | 0 |
| Total Area: | 0.00 |
| Approximatly Age: | 51-99 |
| Property Type: | Detached |
| Style: | Bungalow-Raised |
| Exterior: | Brick |
| Garage Type: | Built-In |
| (Parking/)Drive: | Private Do |
| Drive Parking Spaces: | 4 |
| Park #1 | |
| Parking Type: | Private Do |
| Park #2 | |
| Parking Type: | Private Do |
| Pool: | None |
| Approximatly Age: | 51-99 |
| Approximatly Square Footage: | 1100-1500 |
| Property Features: | Park, Place Of Worship |
| CAC Included: | N |
| Water Included: | N |
| Cabel TV Included: | N |
| Common Elements Included: | N |
| Heat Included: | N |
| Parking Included: | N |
| Condo Tax Included: | N |
| Building Insurance Included: | N |
| Fireplace/Stove: | N |
| Heat Type: | Forced Air |
| Central Air Conditioning: | Central Air |
| Central Vac: | N |
| Laundry Level: | Syste |
| Ensuite Laundry: | F |
| Sewers: | Sewer |
| Utilities-Cable: | Y |
| Utilities-Hydro: | Y |
$
%
Years
This calculator is for demonstration purposes only. Always consult a professional
financial advisor before making personal financial decisions.
| Although the information displayed is believed to be accurate, no warranties or representations are made of any kind. |
| RE/MAX ROUGE RIVER REALTY LTD. |
|
|

Marjan Heidarizadeh
Sales Representative
Dir:
416-400-5987
Bus:
905-456-1000
| Book Showing | Email a Friend |
Jump To:
At a Glance:
| Type: | Freehold - Detached |
| Area: | Toronto |
| Municipality: | Toronto E10 |
| Neighbourhood: | Rouge E10 |
| Style: | Bungalow-Raised |
| Approximate Age: | 51-99 |
| Tax: | $4,198.75 |
| Beds: | 4 |
| Baths: | 2 |
| Fireplace: | N |
| Pool: | None |
Locatin Map:
Payment Calculator:

