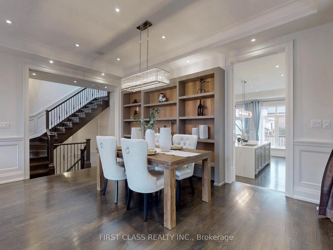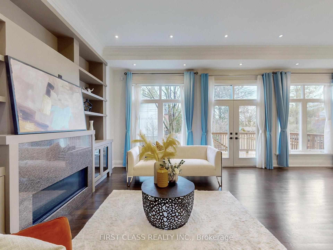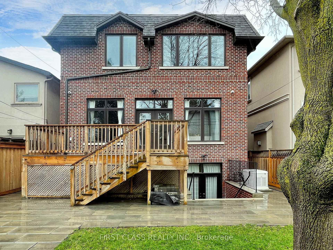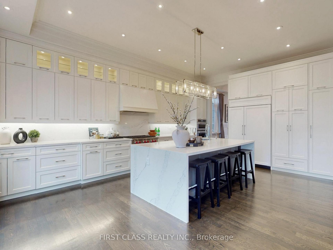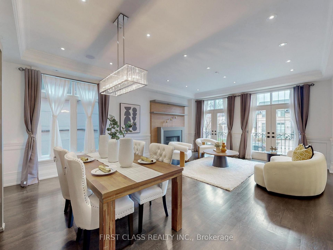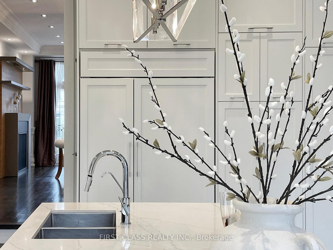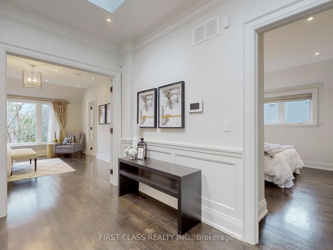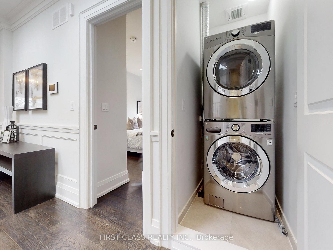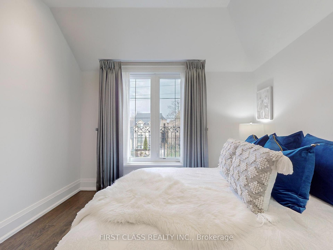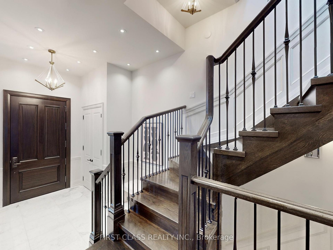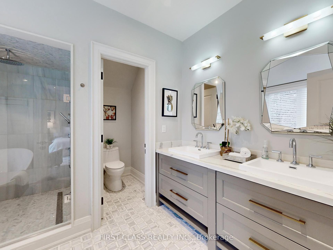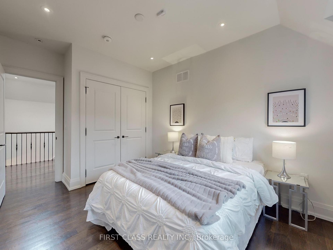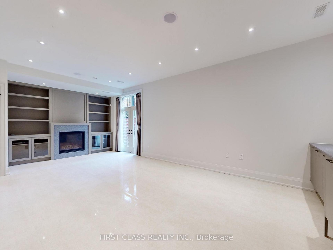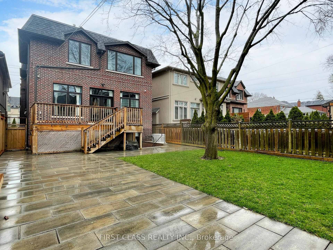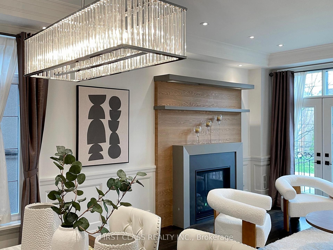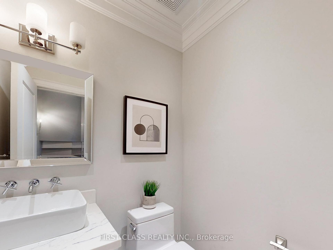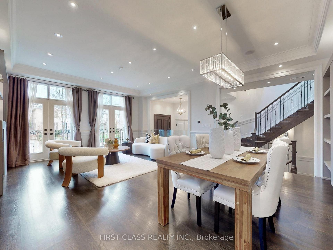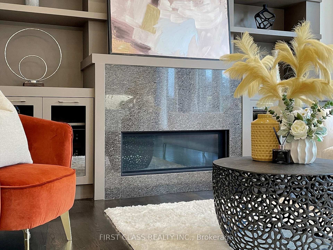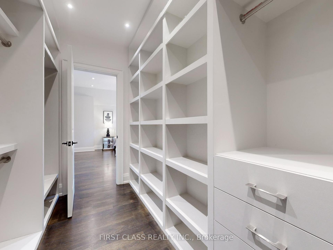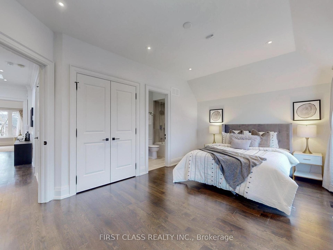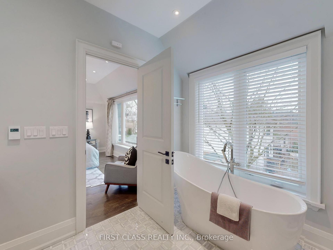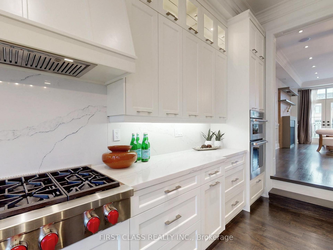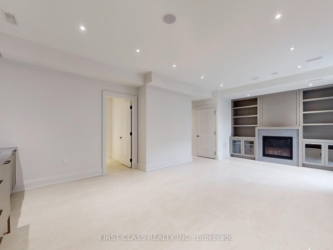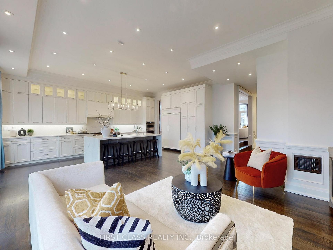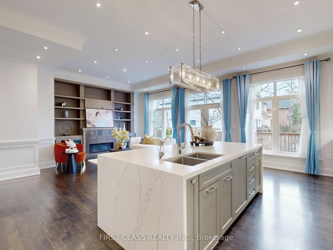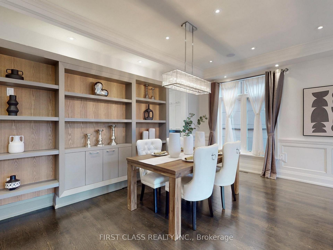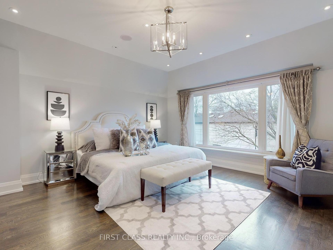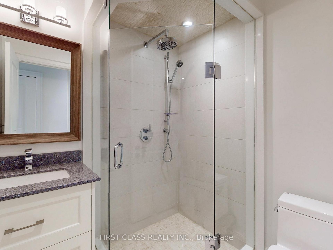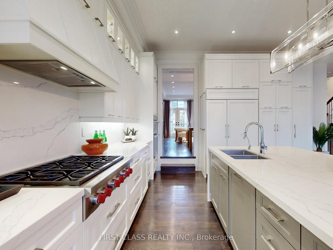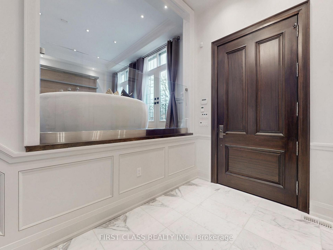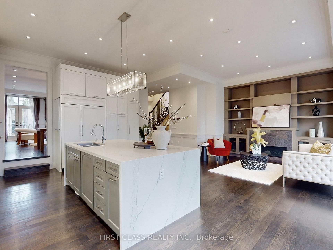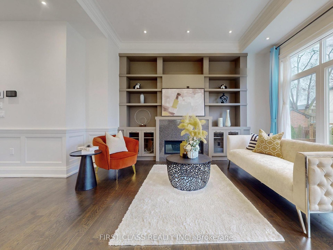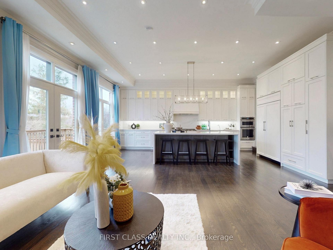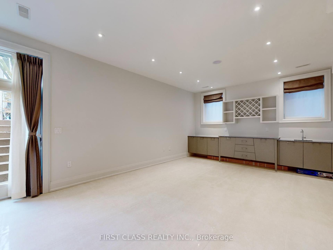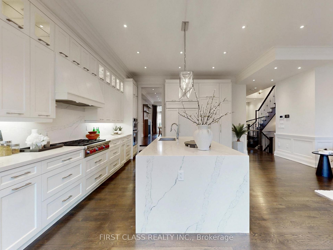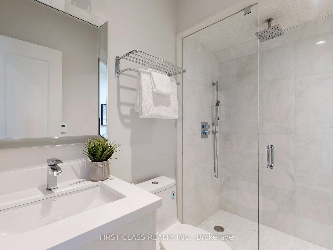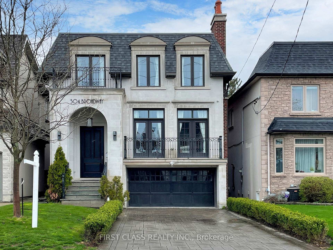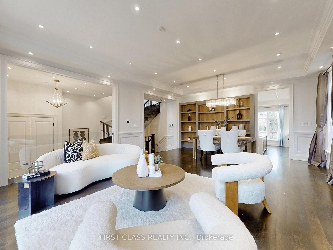$3,699,000
Available - For Sale
Listing ID: C11986205
504 Broadway Aven , Toronto, M4G 2R8, Toronto
| rue Quality Of Exotic Craftsmanship In High Demand Prestigious Upper Leaside Community. Custom Build Detached With 2 Cars Garage. Feature with 4 Lrg bedrooms, Luxuries & Remarkable Finishes Thru-out! 10 feet celling in main floor, 9 feet celling in 2nd & basement. Open concept, Sun Filled and spacious. White Oak Hrdwd Flrs,Oversized Chef Kit. W/Center Island & Top Of The Line S/S Appliances, Ceasarstone Counters+Full Height Backsplash. French Dr W/O From Liv Rm & Family Rm W/O To Deck. Mstr bedroom W/I Closet, 6 piece Ensuite. All bathrooms w heated flr. Modern Lighting Fixtures & Pot Lights Thru-out. 3 fireplaces, Beautifully finished W/O Basement with Heated Flrs, Rec Rm,Wet Bar, Nanny Rm and 4pcs bathroom. New sprinkler system and Interlock in front & back yard. 22Kw Generator for power back up and whole house surge protector. Walk To Parks, Community Center, Schools,Shops,Transit++ **EXTRAS** High- End Appliances Include: A Paneled Subzero F/F, Wolf 6 Burner Gas Range, Dishwasher, two sets of washers & dryers, Microwave, Oven, 22kw Generator, New sprinkler system, all lighting fixtures & ELF's |
| Price | $3,699,000 |
| Taxes: | $13565.00 |
| Occupancy by: | Vacant |
| Address: | 504 Broadway Aven , Toronto, M4G 2R8, Toronto |
| Directions/Cross Streets: | Bayview/Eglinton |
| Rooms: | 8 |
| Rooms +: | 2 |
| Bedrooms: | 4 |
| Bedrooms +: | 1 |
| Family Room: | T |
| Basement: | Finished wit |
| Level/Floor | Room | Length(ft) | Width(ft) | Descriptions | |
| Room 1 | Main | Living Ro | 24.6 | 16.99 | Hardwood Floor, B/I Shelves, Fireplace |
| Room 2 | Main | Dining Ro | 24.6 | 16.99 | Hardwood Floor, Combined w/Living, Open Concept |
| Room 3 | Main | Kitchen | 17.06 | 14.1 | Custom Counter, Custom Backsplash, Stainless Steel Appl |
| Room 4 | Main | Family Ro | 17.06 | 14.1 | Hardwood Floor, B/I Shelves, Fireplace |
| Room 5 | Second | Primary B | 39.36 | 14.76 | Hardwood Floor, Walk-In Closet(s), 6 Pc Ensuite |
| Room 6 | Second | Bedroom 2 | 15.35 | 13.12 | Hardwood Floor, Double Closet, Semi Ensuite |
| Room 7 | Second | Bedroom 3 | 11.15 | 16.33 | Hardwood Floor, Double Closet, Semi Ensuite |
| Room 8 | Second | Bedroom 4 | 11.84 | 10.07 | Hardwood Floor, Double Closet, Large Window |
| Room 9 | Lower | Recreatio | 25.91 | 15.09 | Ceramic Floor, B/I Shelves, Bar Sink |
| Room 10 | Lower | Bedroom 5 | 11.81 | 11.48 | Ceramic Floor |
| Washroom Type | No. of Pieces | Level |
| Washroom Type 1 | 6 | Second |
| Washroom Type 2 | 4 | Second |
| Washroom Type 3 | 4 | Basement |
| Washroom Type 4 | 2 | Main |
| Washroom Type 5 | 0 |
| Total Area: | 0.00 |
| Approximatly Age: | 6-15 |
| Property Type: | Detached |
| Style: | 2-Storey |
| Exterior: | Stone |
| Garage Type: | Detached |
| (Parking/)Drive: | Private |
| Drive Parking Spaces: | 4 |
| Park #1 | |
| Parking Type: | Private |
| Park #2 | |
| Parking Type: | Private |
| Pool: | None |
| Approximatly Age: | 6-15 |
| Approximatly Square Footage: | 3500-5000 |
| Property Features: | Public Trans, School |
| CAC Included: | N |
| Water Included: | N |
| Cabel TV Included: | N |
| Common Elements Included: | N |
| Heat Included: | N |
| Parking Included: | N |
| Condo Tax Included: | N |
| Building Insurance Included: | N |
| Fireplace/Stove: | Y |
| Heat Type: | Forced Air |
| Central Air Conditioning: | Central Air |
| Central Vac: | N |
| Laundry Level: | Syste |
| Ensuite Laundry: | F |
| Sewers: | Sewer |
| Utilities-Cable: | A |
| Utilities-Hydro: | Y |
$
%
Years
This calculator is for demonstration purposes only. Always consult a professional
financial advisor before making personal financial decisions.
| Although the information displayed is believed to be accurate, no warranties or representations are made of any kind. |
| FIRST CLASS REALTY INC. |
|
|

Marjan Heidarizadeh
Sales Representative
Dir:
416-400-5987
Bus:
905-456-1000
| Book Showing | Email a Friend |
Jump To:
At a Glance:
| Type: | Freehold - Detached |
| Area: | Toronto |
| Municipality: | Toronto C11 |
| Neighbourhood: | Leaside |
| Style: | 2-Storey |
| Approximate Age: | 6-15 |
| Tax: | $13,565 |
| Beds: | 4+1 |
| Baths: | 5 |
| Fireplace: | Y |
| Pool: | None |
Locatin Map:
Payment Calculator:


