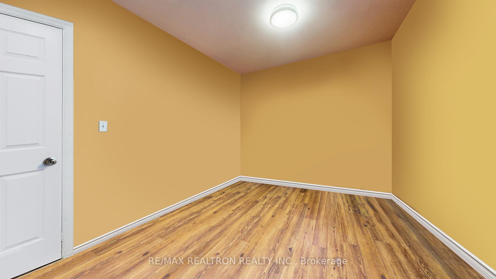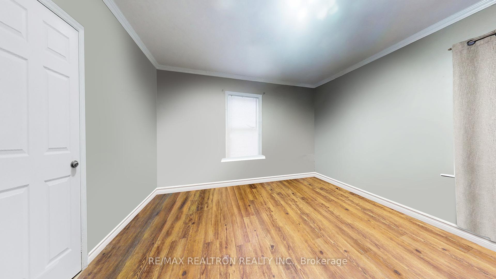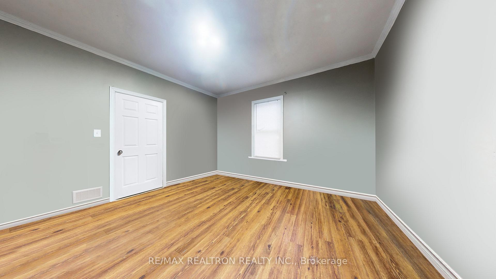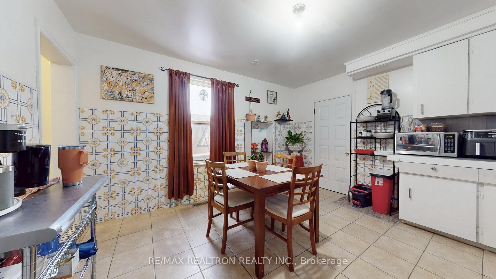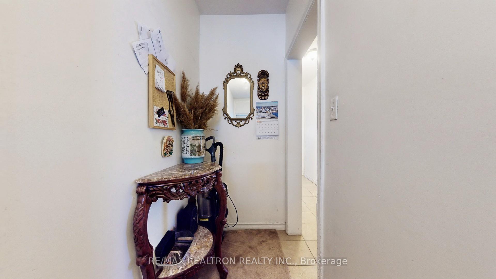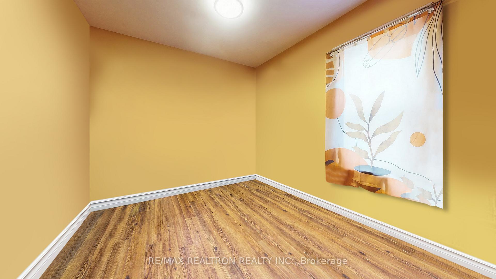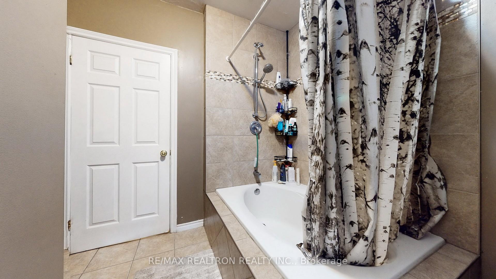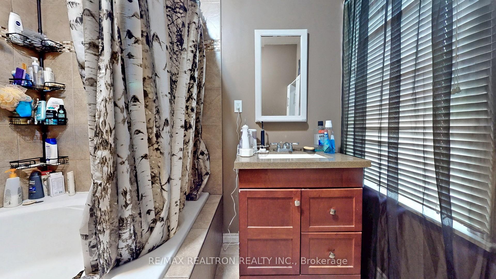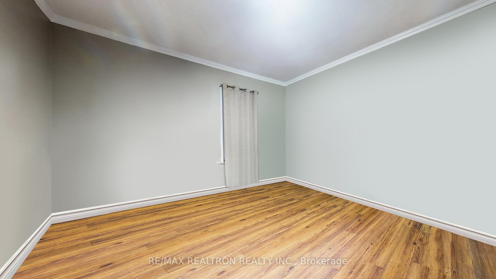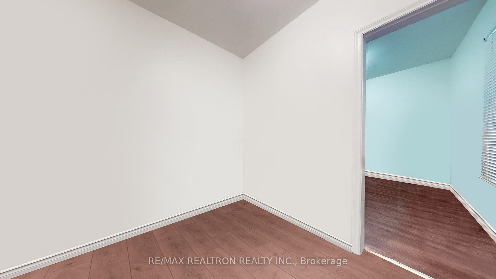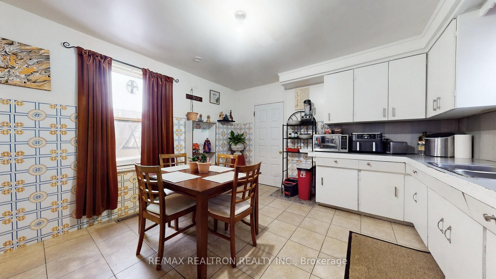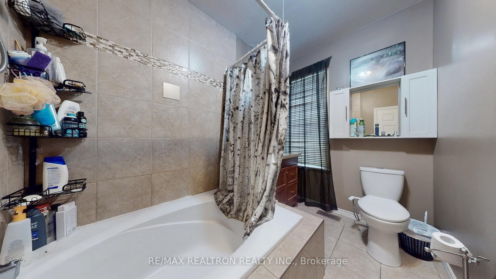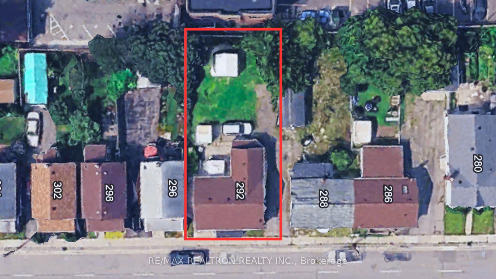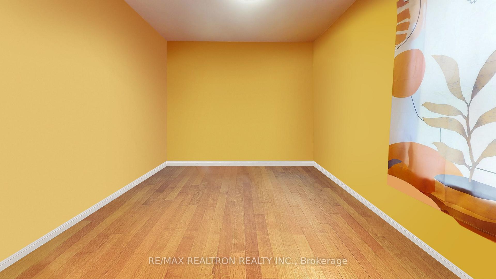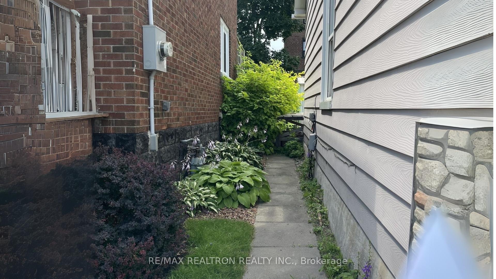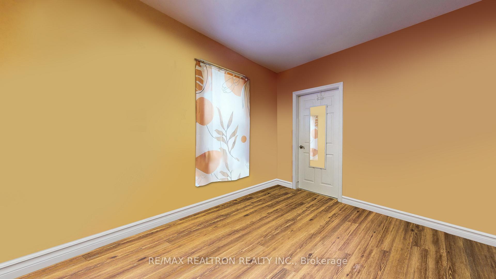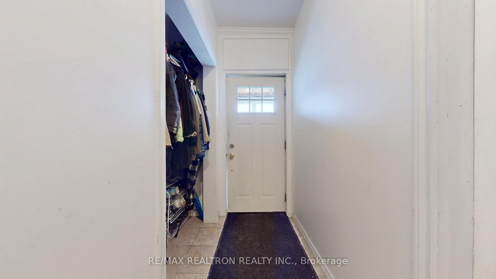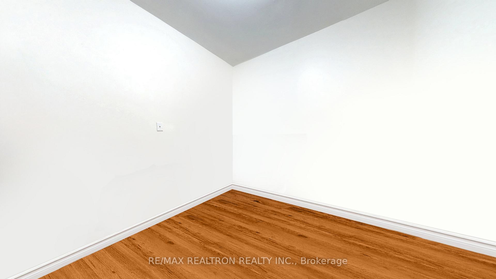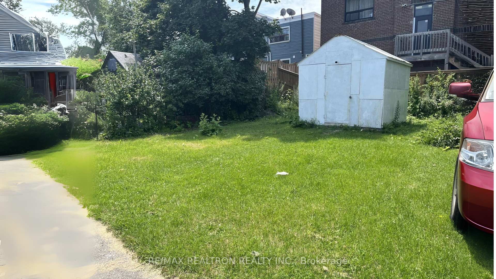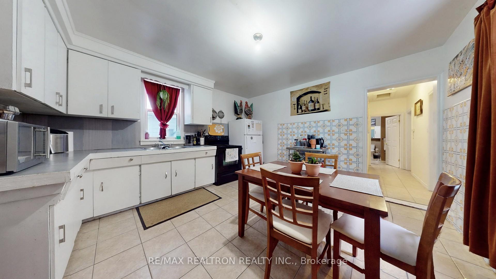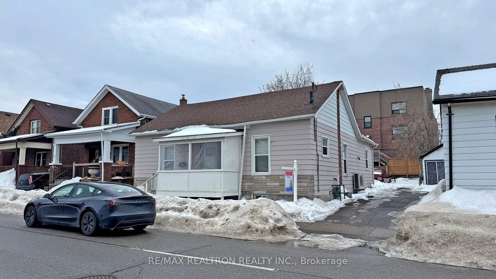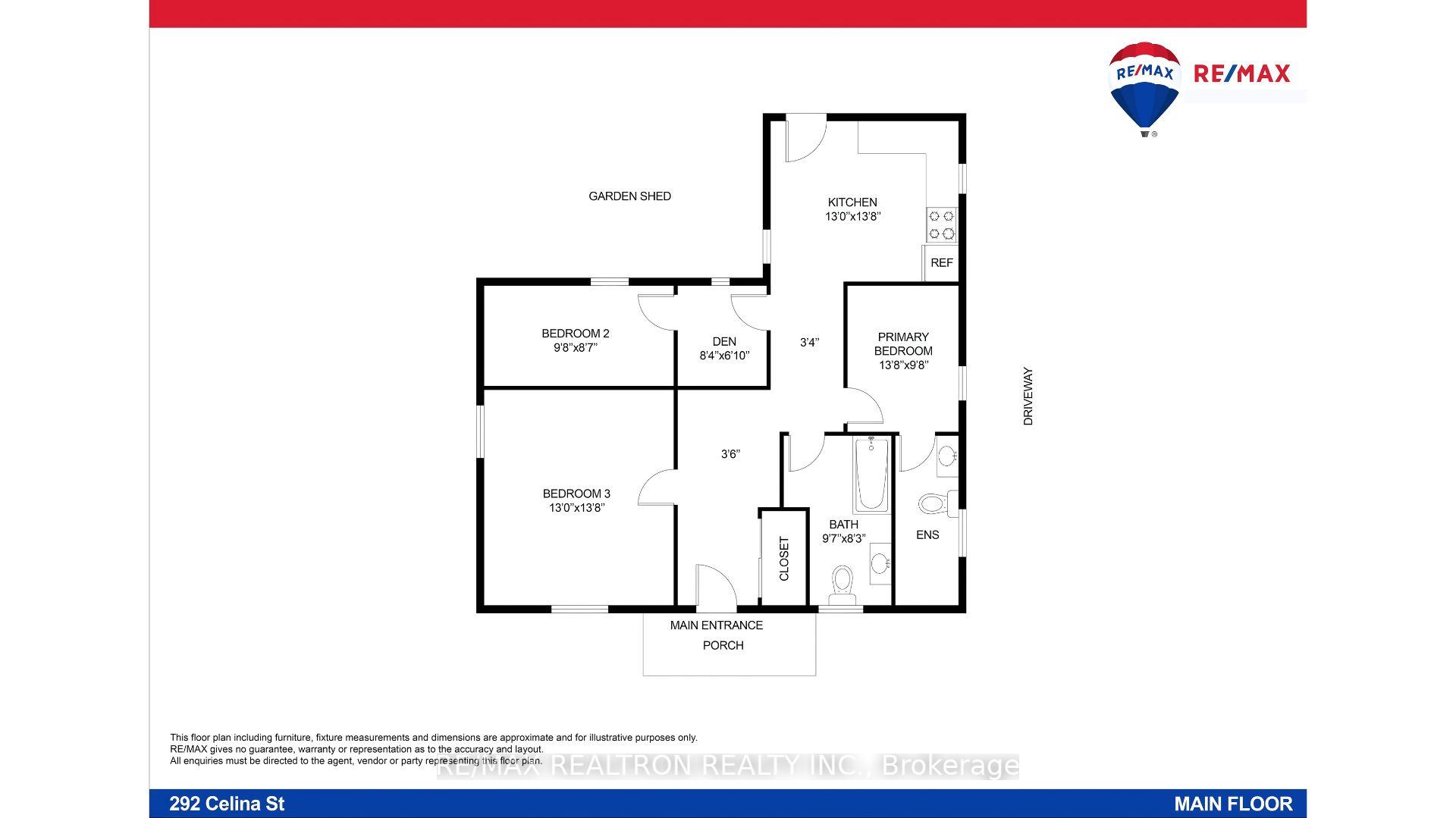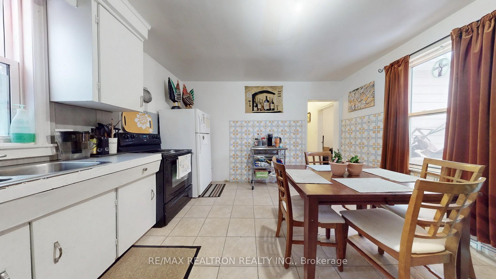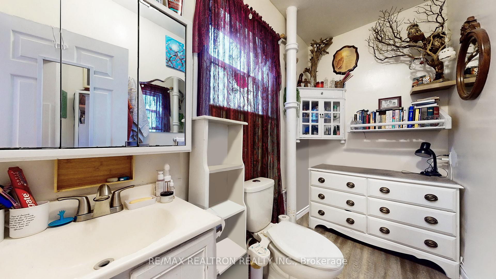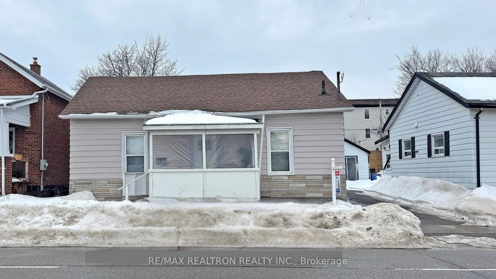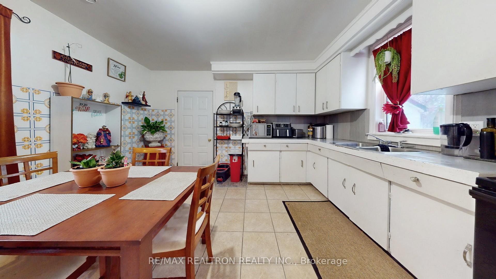$538,000
Available - For Sale
Listing ID: E11993394
292 Celina Stre , Oshawa, L1H 4P1, Durham
| Welcome Home! This Newly Painted 3+1 Bedroom, ~1100 Sqft Home in Central Oshawa Offers Both Comfort & Investment Potential. **Enhanced Siding Upgrades & Updated Wiring **3 Spacious Bedrooms Including A Primary W/a 2pc En-suite,Bdrm2 Features An Office/Sitting Area, Living Room Currently Used As Bedroom (Easily Converted Back) **Flexible Layout Adaptable For Family Living **Large Eat-in Kitchen W/a Walkout To A Spacious Backyard**3-car Private Driveway W/ample Additional Parking In The Deep Backyard**Separate Entrance To The Full Basement, Offering Potential For Extra Living Space**Expansive Backyard Perfect For Outdoor Gatherings, Plus Storage Sheds **Good Income-generating Property W/tenants Willing To Stay Or Leave ** Ideal For Investors Or First-time Buyers **Prime Location: Minutes to Hwy 401, GO Station, Costco, and Beaches, Future GO Station Just 3 Minutes Away ** This Home Seamlessly Blends Comfort, Functionality, & Investment Appeal ** >>Some Photos Were Taken Before Occupancy<< |
| Price | $538,000 |
| Taxes: | $2649.00 |
| Occupancy by: | Owner+T |
| Address: | 292 Celina Stre , Oshawa, L1H 4P1, Durham |
| Directions/Cross Streets: | Simcoe St / 401 |
| Rooms: | 5 |
| Rooms +: | 1 |
| Bedrooms: | 3 |
| Bedrooms +: | 1 |
| Family Room: | F |
| Basement: | Full, Unfinished |
| Level/Floor | Room | Length(ft) | Width(ft) | Descriptions | |
| Room 1 | Main | Living Ro | 13.64 | 13.12 | Overlooks Frontyard, Laminate, Enclosed |
| Room 2 | Main | Kitchen | 13.64 | 13.12 | Eat-in Kitchen, Ceramic Floor, W/O To Yard |
| Room 3 | Main | Breakfast | 13.64 | 13.12 | Combined w/Kitchen, Ceramic Floor, Large Window |
| Room 4 | Main | Primary B | 13.64 | 9.68 | 2 Pc Bath, Laminate, Large Window |
| Room 5 | Main | Bedroom 2 | 9.68 | 8.59 | Large Window, Laminate, Overlooks Garden |
| Room 6 | Main | Den | 8.59 | 6.82 | Window, Laminate, Combined w/Br |
| Room 7 | Main | Bedroom 3 | 13.64 | 13.12 | Large Window, Laminate, Overlooks Frontyard |
| Room 8 | Main | Foyer | 13.64 | 3.51 | Double Closet, Ceramic Floor |
| Washroom Type | No. of Pieces | Level |
| Washroom Type 1 | 4 | Main |
| Washroom Type 2 | 2 | Main |
| Washroom Type 3 | 0 | |
| Washroom Type 4 | 0 | |
| Washroom Type 5 | 0 |
| Total Area: | 0.00 |
| Property Type: | Detached |
| Style: | Bungalow |
| Exterior: | Aluminum Siding |
| Garage Type: | None |
| (Parking/)Drive: | Private |
| Drive Parking Spaces: | 3 |
| Park #1 | |
| Parking Type: | Private |
| Park #2 | |
| Parking Type: | Private |
| Pool: | None |
| Approximatly Square Footage: | 1100-1500 |
| CAC Included: | N |
| Water Included: | N |
| Cabel TV Included: | N |
| Common Elements Included: | N |
| Heat Included: | N |
| Parking Included: | N |
| Condo Tax Included: | N |
| Building Insurance Included: | N |
| Fireplace/Stove: | N |
| Heat Type: | Forced Air |
| Central Air Conditioning: | Central Air |
| Central Vac: | N |
| Laundry Level: | Syste |
| Ensuite Laundry: | F |
| Elevator Lift: | False |
| Sewers: | Sewer |
| Utilities-Cable: | A |
| Utilities-Hydro: | A |
$
%
Years
This calculator is for demonstration purposes only. Always consult a professional
financial advisor before making personal financial decisions.
| Although the information displayed is believed to be accurate, no warranties or representations are made of any kind. |
| RE/MAX REALTRON REALTY INC. |
|
|

Marjan Heidarizadeh
Sales Representative
Dir:
416-400-5987
Bus:
905-456-1000
| Book Showing | Email a Friend |
Jump To:
At a Glance:
| Type: | Freehold - Detached |
| Area: | Durham |
| Municipality: | Oshawa |
| Neighbourhood: | Central |
| Style: | Bungalow |
| Tax: | $2,649 |
| Beds: | 3+1 |
| Baths: | 2 |
| Fireplace: | N |
| Pool: | None |
Locatin Map:
Payment Calculator:

