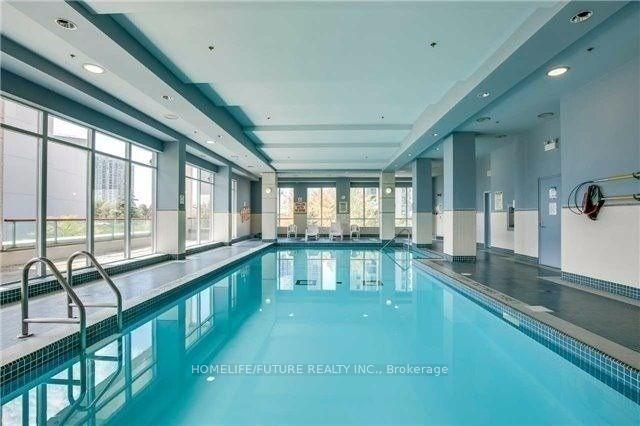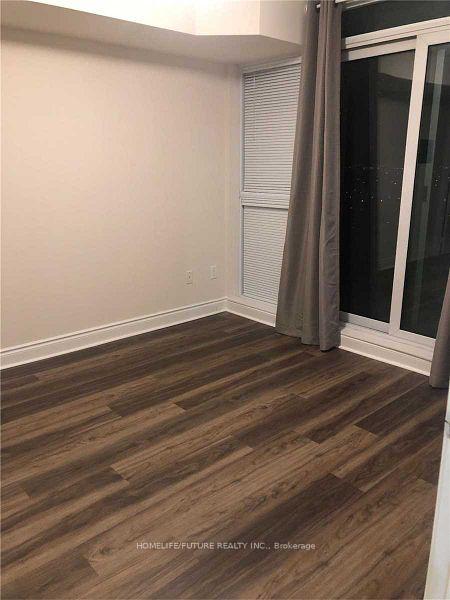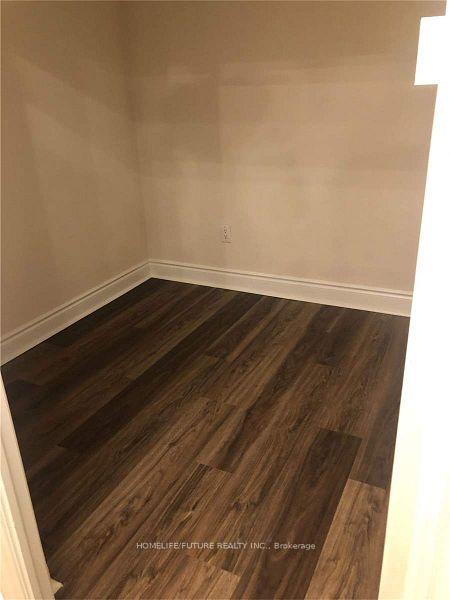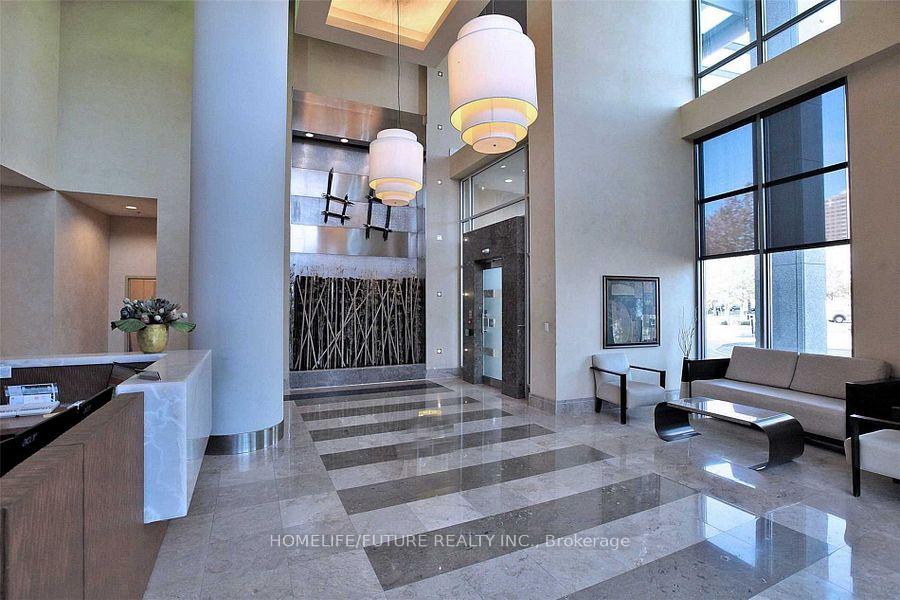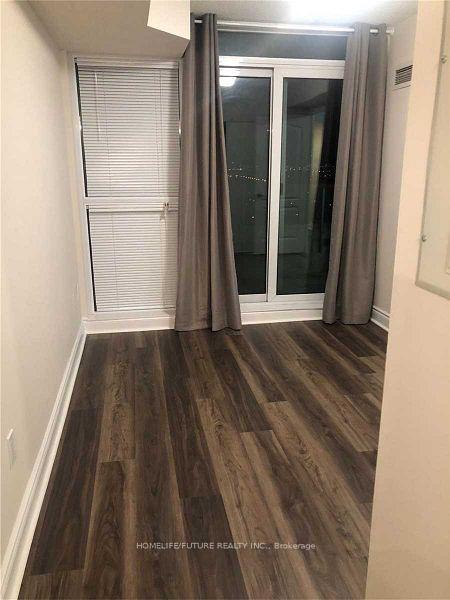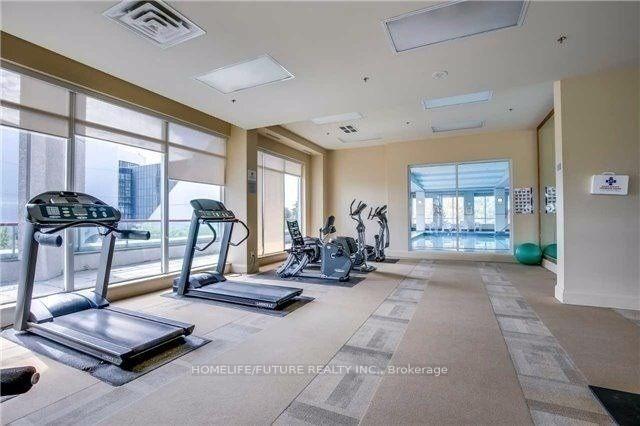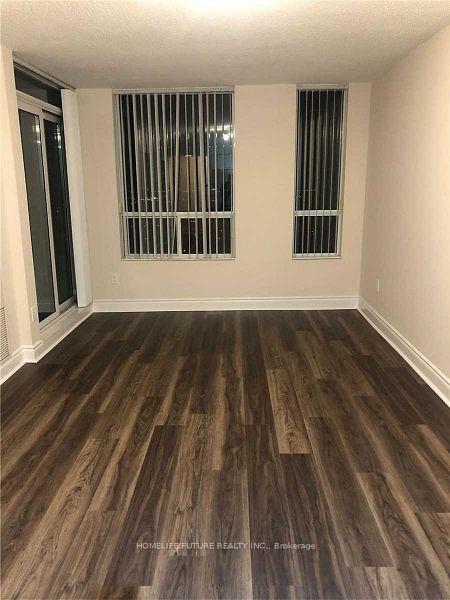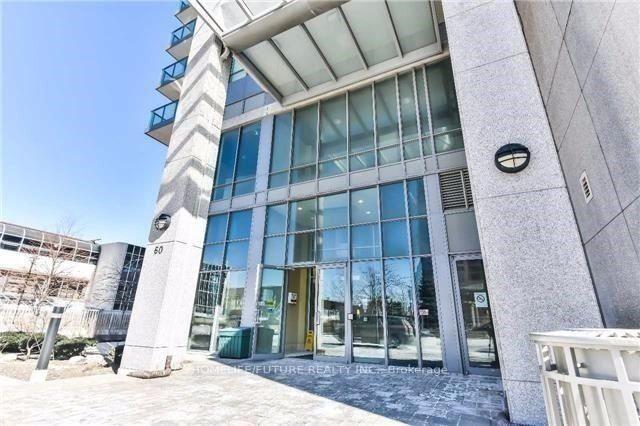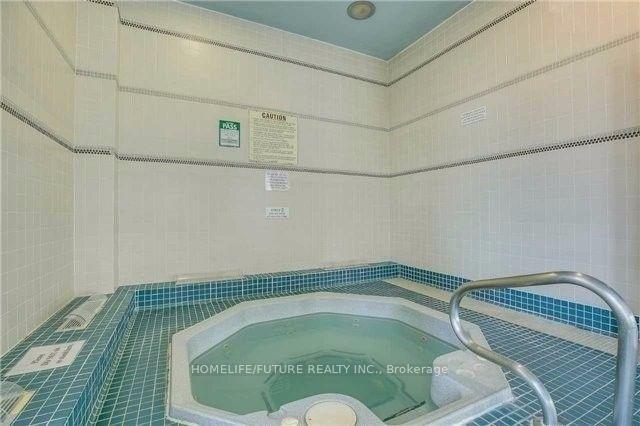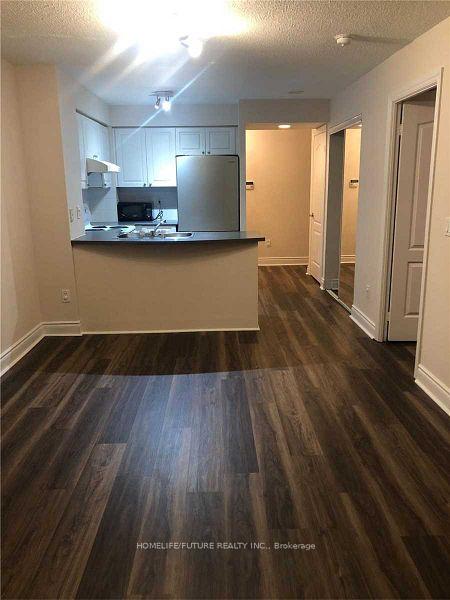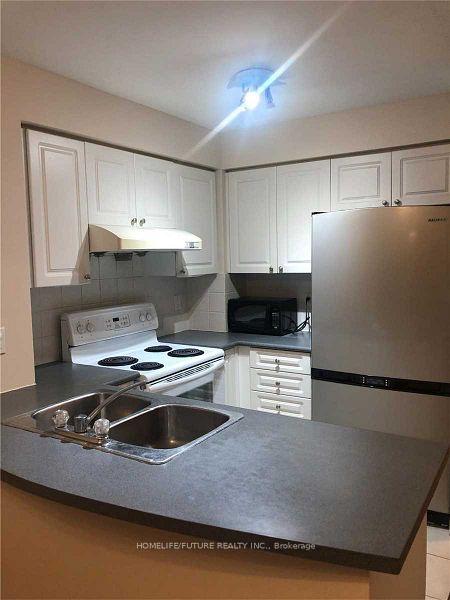$2,400
Available - For Rent
Listing ID: E12055232
60 Brian Harrison Way , Toronto, M1P 5J5, Toronto
| Bright And Spacious Unit Offering A South-Facing View. The Open-Concept Layout Seamlessly Integrates The Living, Dining, And Kitchen Areas. The Master Bedroom Features A Closet And An Ensuite Washroom. The Den Can Be Utilized As A Second Bedroom. The Unit Includes Two Full Washrooms, One Parking Space, And A Locker. Conveniently Located Within Walking Distance To Scarborough Town Centre, The RT Subway, And GO Bus Services. Residents Can Enjoy A Variety Of Amenities, Including A Swimming Pool, Virtual Golf, Gym, Mini Theater, And Car Wash. |
| Price | $2,400 |
| Taxes: | $0.00 |
| Occupancy by: | Tenant |
| Address: | 60 Brian Harrison Way , Toronto, M1P 5J5, Toronto |
| Postal Code: | M1P 5J5 |
| Province/State: | Toronto |
| Directions/Cross Streets: | McCowan/401 |
| Level/Floor | Room | Length(ft) | Width(ft) | Descriptions | |
| Room 1 | Flat | Living Ro | 17.29 | 10.1 | Hardwood Floor, Combined w/Dining |
| Room 2 | Flat | Dining Ro | 17.29 | 10.1 | Hardwood Floor, Combined w/Kitchen |
| Room 3 | Flat | Kitchen | 8.5 | 7.51 | Ceramic Floor, Combined w/Living |
| Room 4 | Flat | Primary B | 10.99 | 10 | Hardwood Floor, 4 Pc Ensuite |
| Room 5 | Flat | Bedroom 2 | 8 | 7.61 | Hardwood Floor |
| Washroom Type | No. of Pieces | Level |
| Washroom Type 1 | 4 | Flat |
| Washroom Type 2 | 3 | Flat |
| Washroom Type 3 | 0 | |
| Washroom Type 4 | 0 | |
| Washroom Type 5 | 0 |
| Total Area: | 0.00 |
| Washrooms: | 2 |
| Heat Type: | Forced Air |
| Central Air Conditioning: | Central Air |
| Although the information displayed is believed to be accurate, no warranties or representations are made of any kind. |
| HOMELIFE/FUTURE REALTY INC. |
|
|

Marjan Heidarizadeh
Sales Representative
Dir:
416-400-5987
Bus:
905-456-1000
| Book Showing | Email a Friend |
Jump To:
At a Glance:
| Type: | Com - Condo Apartment |
| Area: | Toronto |
| Municipality: | Toronto E09 |
| Neighbourhood: | Bendale |
| Style: | Apartment |
| Beds: | 1+1 |
| Baths: | 2 |
| Fireplace: | N |
Locatin Map:

