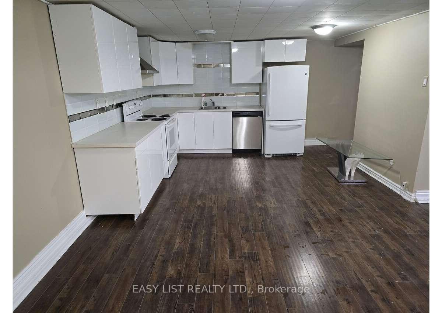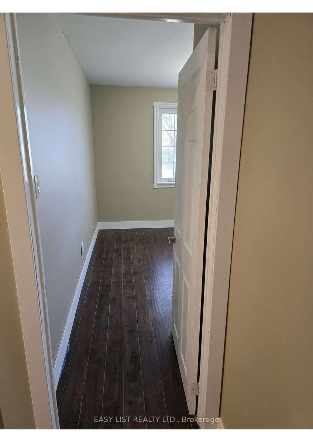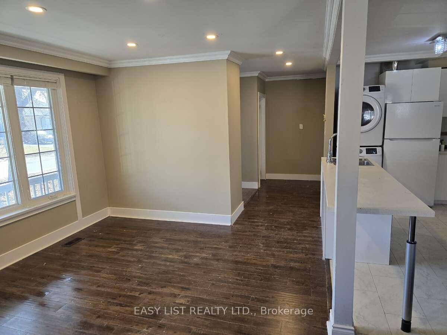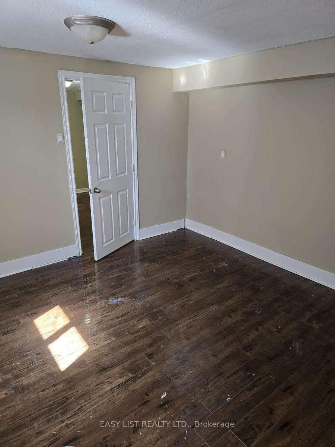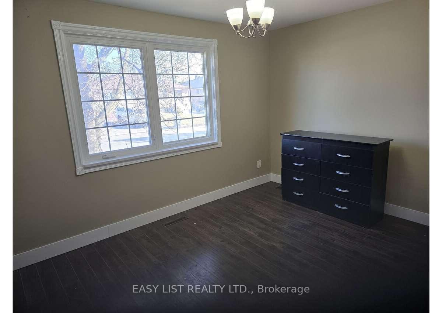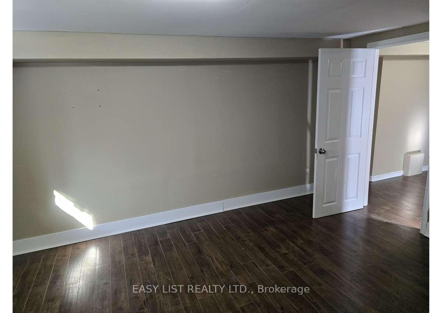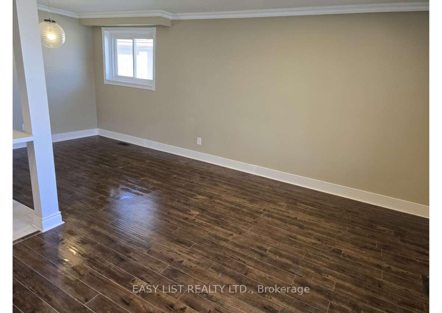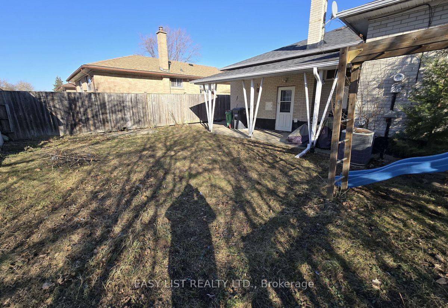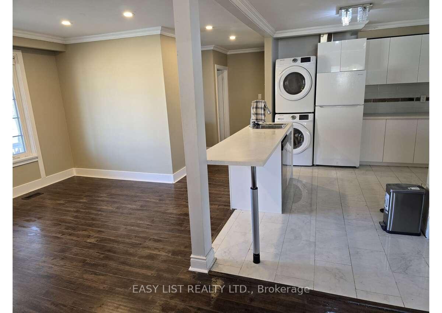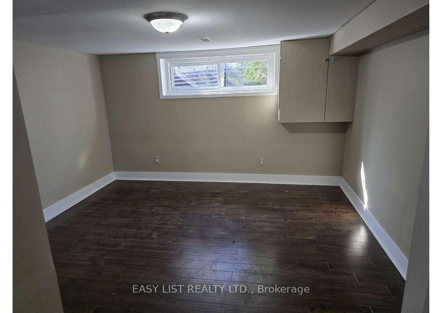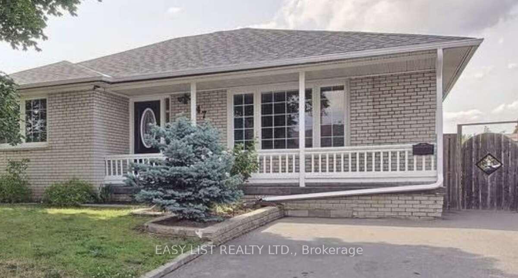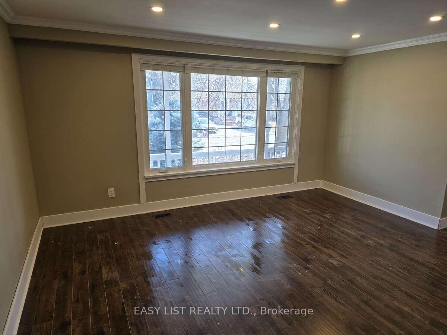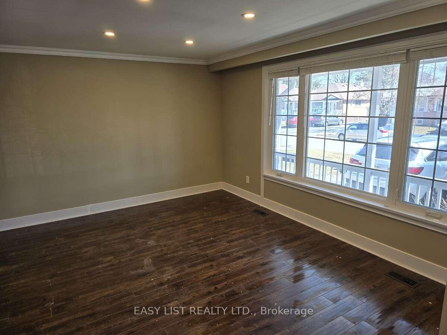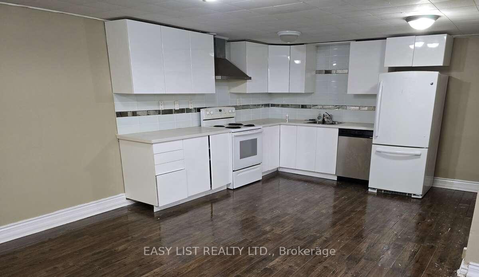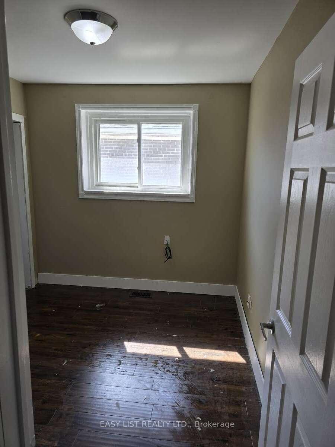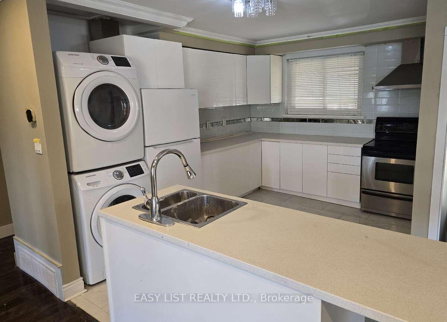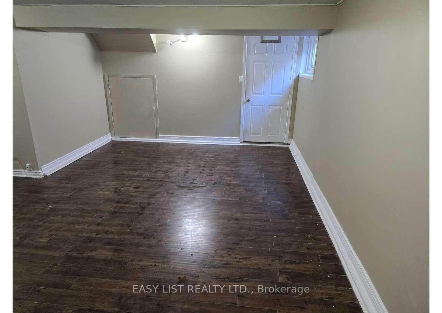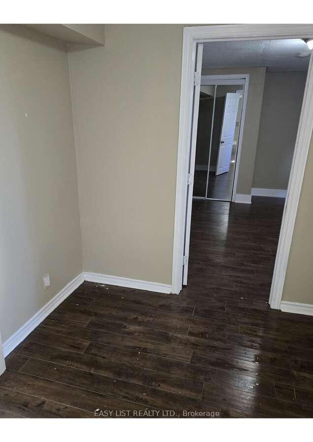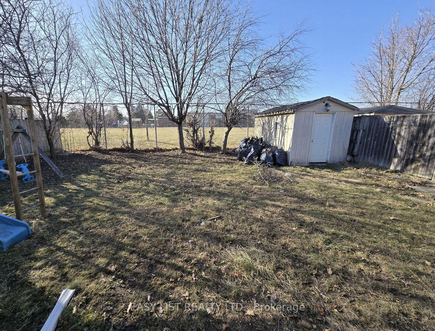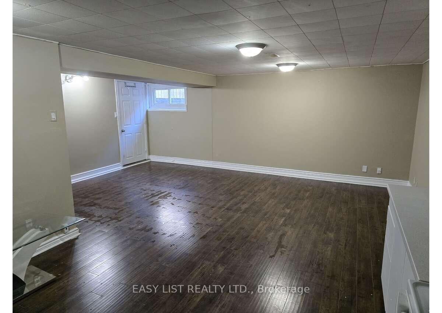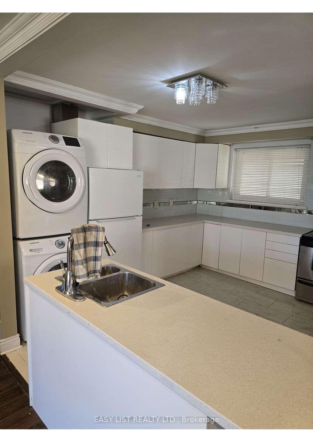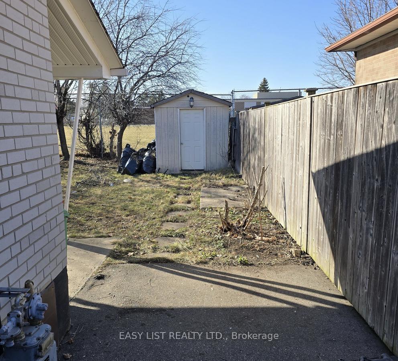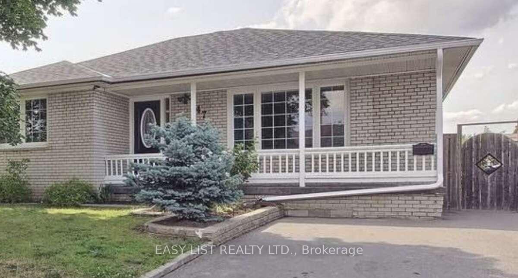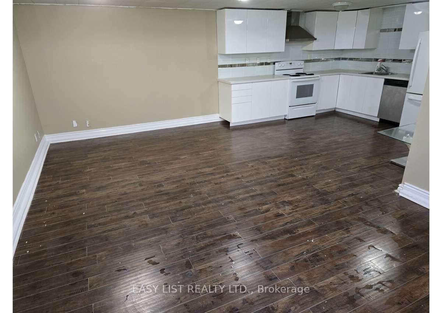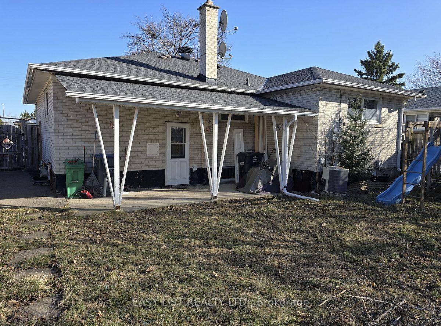$950,000
Available - For Sale
Listing ID: W12027412
47 Kingsmere Cres , Brampton, L6X 1Z5, Peel
| For more info on this property, please click the Brochure button. Charming Newly Painted Bungalow Ideal for Families & Investors! Welcome to this beautifully updated bungalow, offering exceptional rental potential and versatility for families of all sizes. With two separate legal entrances, two kitchens, and two laundry rooms, this home is perfectly designed for multi-generational living or rental income opportunities. Whether you're a growing family, an investor, this property checks all the boxes! The upper level features three spacious bedrooms, a bright and airy living area, a full kitchen, and a bathroom - perfect for a family to settle in comfortably. The lower level, with its own private entrance, offers two additional bedrooms, a full kitchen, a bathroom, and in-suite laundry, providing a completely self-contained living space. Step outside into the expansive backyard, a rare gem that backs onto an elementary school - a huge advantage for families with young children! With no homes directly behind, you'll enjoy privacy, open views, and a quiet retreat. The fenced yard seamlessly extends into the school grounds, giving you the sense of a much larger outdoor space. Located in a prime, family-friendly neighborhood, this home is within walking distance to Tim Hortons, grocery stores, retail shops, schools, parks, and public transit. Plus, with quick access to Highways 410 & 407, commuting is a breeze. Don't miss this incredible opportunity - whether you're looking for a fantastic family home or an investment property with excellent income potential! |
| Price | $950,000 |
| Taxes: | $5457.00 |
| Occupancy by: | Owner |
| Address: | 47 Kingsmere Cres , Brampton, L6X 1Z5, Peel |
| Directions/Cross Streets: | Queen and Mclaughlin |
| Rooms: | 8 |
| Bedrooms: | 4 |
| Bedrooms +: | 0 |
| Family Room: | T |
| Basement: | Finished wit, Separate Ent |
| Washroom Type | No. of Pieces | Level |
| Washroom Type 1 | 3 | Main |
| Washroom Type 2 | 3 | Basement |
| Washroom Type 3 | 0 | |
| Washroom Type 4 | 0 | |
| Washroom Type 5 | 0 |
| Total Area: | 0.00 |
| Approximatly Age: | 16-30 |
| Property Type: | Detached |
| Style: | Bungalow |
| Exterior: | Brick, Concrete |
| Garage Type: | None |
| (Parking/)Drive: | Front Yard |
| Drive Parking Spaces: | 6 |
| Park #1 | |
| Parking Type: | Front Yard |
| Park #2 | |
| Parking Type: | Front Yard |
| Pool: | None |
| Approximatly Age: | 16-30 |
| Property Features: | Fenced Yard, Public Transit |
| CAC Included: | N |
| Water Included: | N |
| Cabel TV Included: | N |
| Common Elements Included: | N |
| Heat Included: | N |
| Parking Included: | N |
| Condo Tax Included: | N |
| Building Insurance Included: | N |
| Fireplace/Stove: | N |
| Heat Type: | Radiant |
| Central Air Conditioning: | Central Air |
| Central Vac: | N |
| Laundry Level: | Syste |
| Ensuite Laundry: | F |
| Elevator Lift: | False |
| Sewers: | Sewer |
| Water: | Artesian |
| Water Supply Types: | Artesian Wel |
| Utilities-Cable: | A |
| Utilities-Hydro: | A |
$
%
Years
This calculator is for demonstration purposes only. Always consult a professional
financial advisor before making personal financial decisions.
| Although the information displayed is believed to be accurate, no warranties or representations are made of any kind. |
| EASY LIST REALTY LTD. |
|
|

Marjan Heidarizadeh
Sales Representative
Dir:
416-400-5987
Bus:
905-456-1000
| Book Showing | Email a Friend |
Jump To:
At a Glance:
| Type: | Freehold - Detached |
| Area: | Peel |
| Municipality: | Brampton |
| Neighbourhood: | Northwood Park |
| Style: | Bungalow |
| Approximate Age: | 16-30 |
| Tax: | $5,457 |
| Beds: | 4 |
| Baths: | 2 |
| Fireplace: | N |
| Pool: | None |
Locatin Map:
Payment Calculator:

