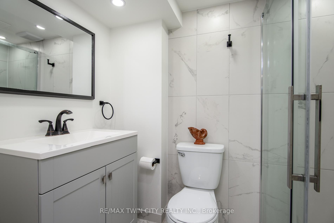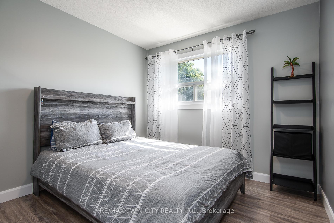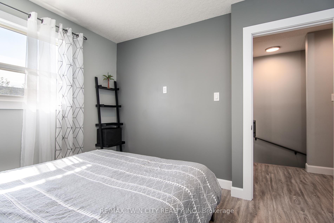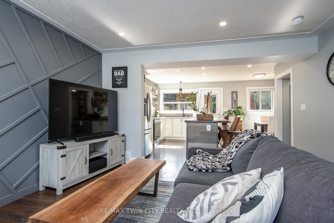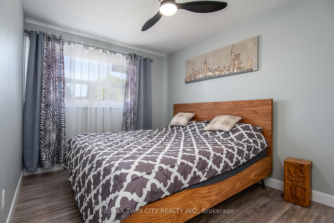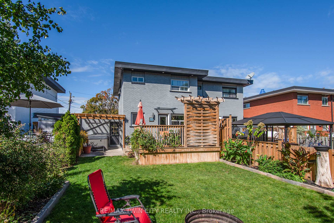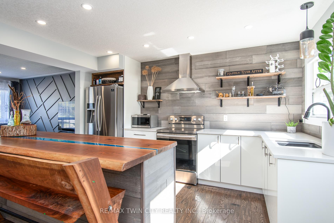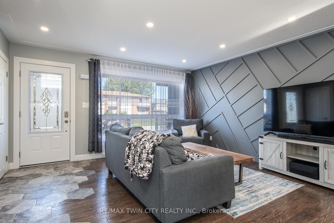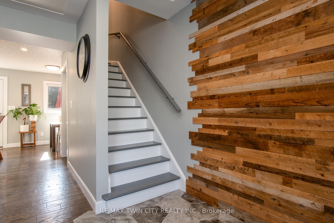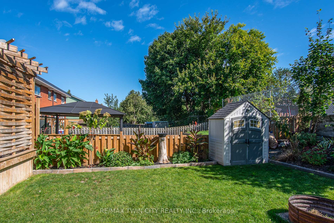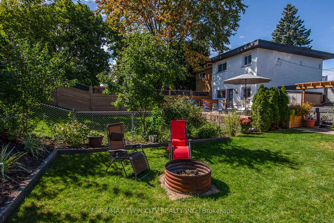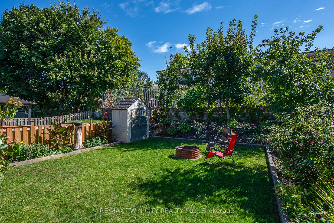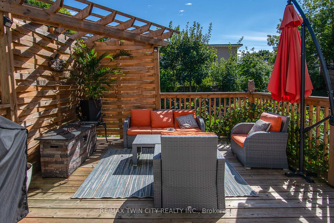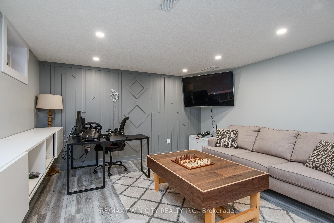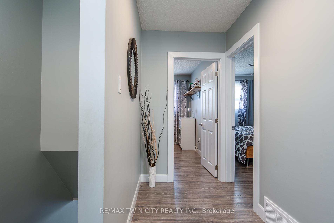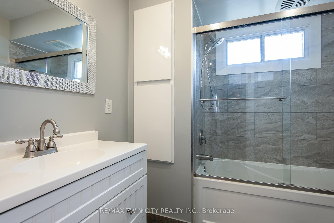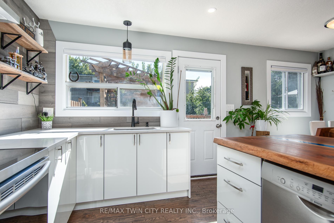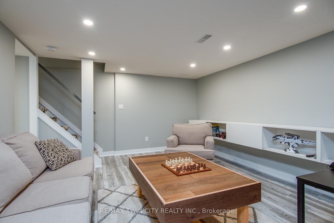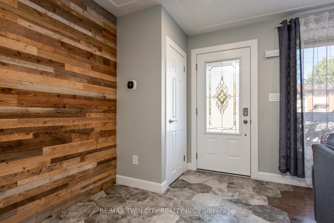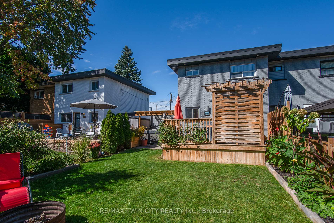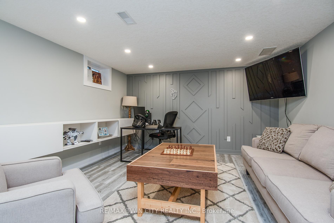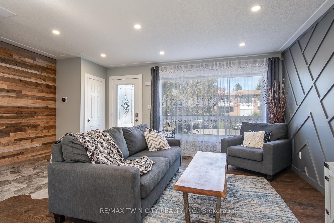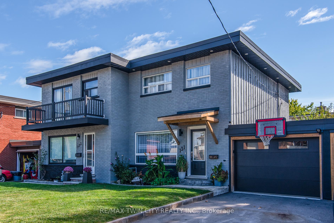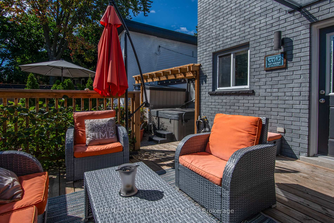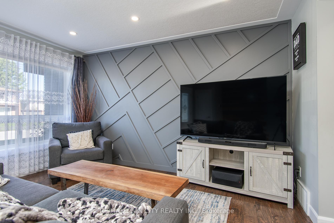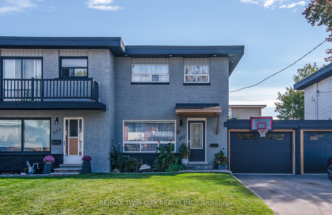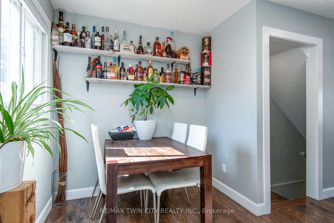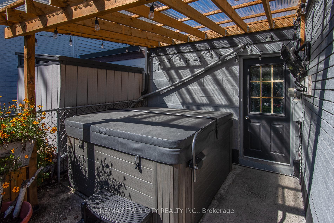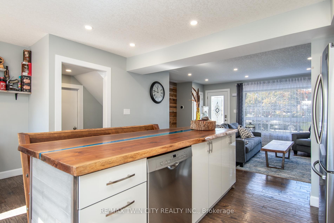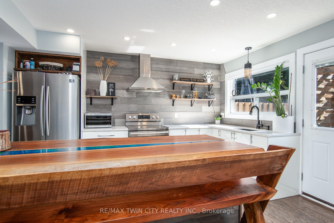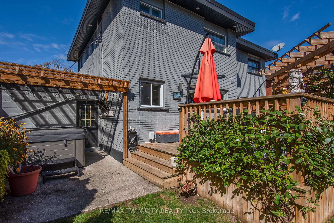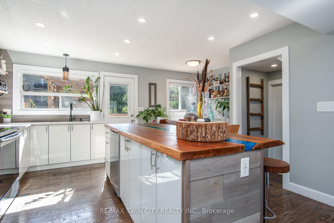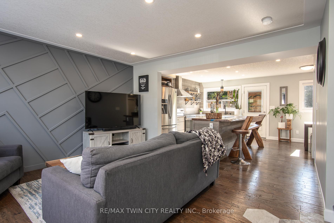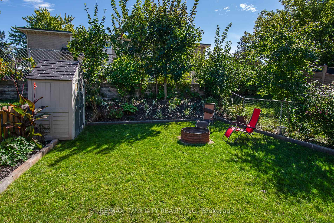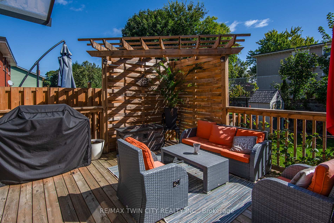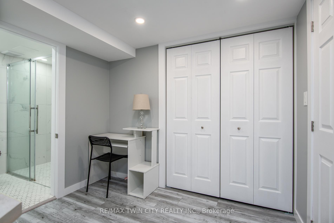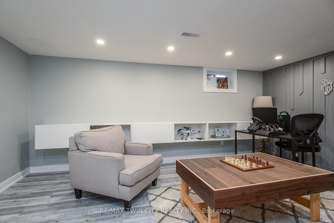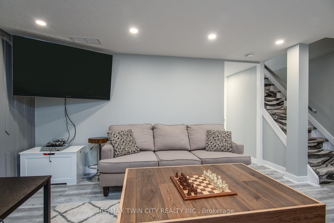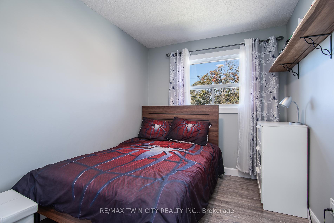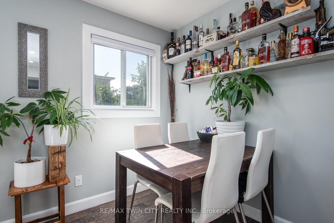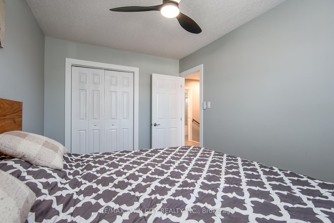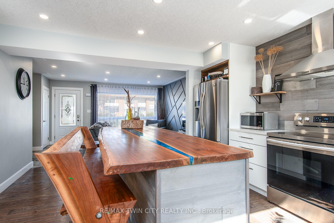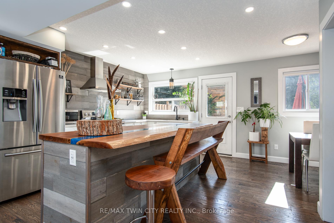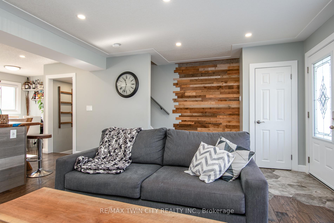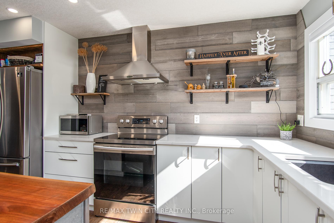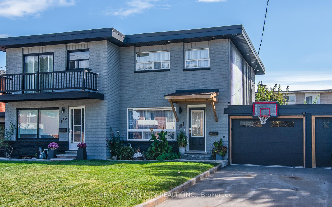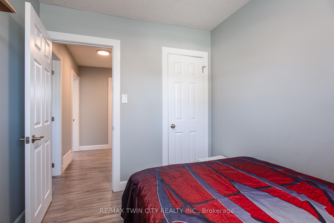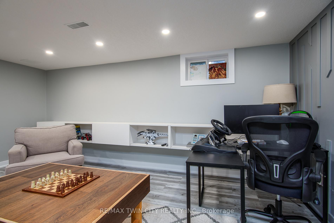$549,900
Available - For Sale
Listing ID: X12055628
131 Kraft Aven , Kitchener, N2A 2J2, Waterloo
| This beautiful semi-detached home is truly the one you've been waiting for - and it's completely move-in ready! Perfectly positioned in a great location for commuters, with easy highway access to the 401 and shopping centers just minutes away. As you arrive, you'll notice the welcoming exterior enhanced with modern pot lights illuminating the walkway, a brand new driveway, and a brand new garage door that adds both function and curb appeal. The outdoor space is a perfect retreat, featuring a spacious wooden deck that spans the back of the home. It's ideal for summer barbecues, entertaining friends, or simply enjoying your morning coffee in the fresh air while overlooking the private yard - ideal for cozy evening bonfires and relaxing in the hot tub after a long day. Step inside to discover a beautifully and thoughtfully updated interior throughout. The main floor boasts gorgeous hardwood flooring that flows seamlessly from the welcoming entryway through the living room and into the kitchen area. The home features three comfortable bedrooms, including a lovely primary bedroom with ample closet space, and two bathrooms where you'll find luxurious heated floors keeping your toes warm on chilly Canadian mornings - no more cold bathroom tiles in winter! The kitchen is a chef's delight with all new stainless steel appliances, custom kitchen island, ready for your culinary adventures and a perfect gathering spot for family and friends. Plus, convenient access from the kitchen leads directly to your private backyard, making outdoor entertaining and summer grilling a breeze. Throughout the home, practical updates including new plumbing and electrical systems provide peace of mind that this house isn't just beautiful - it's built to last. Interior pot lights create a warm, inviting atmosphere, while large windows allow the space to be flooded with natural light. Don't miss this opportunity to make 131 Kraft Avenue your new home sweet home! This new listing won't last long. |
| Price | $549,900 |
| Taxes: | $2762.04 |
| Assessment Year: | 2024 |
| Occupancy by: | Owner |
| Address: | 131 Kraft Aven , Kitchener, N2A 2J2, Waterloo |
| Directions/Cross Streets: | Falesy |
| Rooms: | 7 |
| Rooms +: | 3 |
| Bedrooms: | 3 |
| Bedrooms +: | 0 |
| Family Room: | F |
| Basement: | Finished, Full |
| Level/Floor | Room | Length(ft) | Width(ft) | Descriptions | |
| Room 1 | Main | Dining Ro | 7.08 | 4.66 | |
| Room 2 | Main | Kitchen | 13.74 | 13.68 | |
| Room 3 | Main | Living Ro | 17.25 | 13.32 | |
| Room 4 | Second | Bathroom | 7.25 | 7.08 | 4 Pc Bath |
| Room 5 | Second | Bedroom | 10 | 7.9 | |
| Room 6 | Second | Bedroom 2 | 10.99 | 9.58 | |
| Room 7 | Second | Primary B | 13.42 | 8.99 | |
| Room 8 | Basement | Bathroom | 7.15 | 4.92 | 3 Pc Bath |
| Room 9 | Basement | Laundry | 8.5 | 5.25 | |
| Room 10 | Basement | Recreatio | 21.16 | 3.87 |
| Washroom Type | No. of Pieces | Level |
| Washroom Type 1 | 4 | Second |
| Washroom Type 2 | 3 | Basement |
| Washroom Type 3 | 0 | |
| Washroom Type 4 | 0 | |
| Washroom Type 5 | 0 |
| Total Area: | 0.00 |
| Property Type: | Semi-Detached |
| Style: | 2-Storey |
| Exterior: | Brick, Vinyl Siding |
| Garage Type: | Attached |
| (Parking/)Drive: | Inside Ent |
| Drive Parking Spaces: | 2 |
| Park #1 | |
| Parking Type: | Inside Ent |
| Park #2 | |
| Parking Type: | Inside Ent |
| Park #3 | |
| Parking Type: | Private |
| Pool: | None |
| Other Structures: | Fence - Full, |
| Property Features: | Fenced Yard, Park |
| CAC Included: | N |
| Water Included: | N |
| Cabel TV Included: | N |
| Common Elements Included: | N |
| Heat Included: | N |
| Parking Included: | N |
| Condo Tax Included: | N |
| Building Insurance Included: | N |
| Fireplace/Stove: | N |
| Heat Type: | Forced Air |
| Central Air Conditioning: | Central Air |
| Central Vac: | N |
| Laundry Level: | Syste |
| Ensuite Laundry: | F |
| Sewers: | Sewer |
$
%
Years
This calculator is for demonstration purposes only. Always consult a professional
financial advisor before making personal financial decisions.
| Although the information displayed is believed to be accurate, no warranties or representations are made of any kind. |
| RE/MAX TWIN CITY REALTY INC. |
|
|

Marjan Heidarizadeh
Sales Representative
Dir:
416-400-5987
Bus:
905-456-1000
| Virtual Tour | Book Showing | Email a Friend |
Jump To:
At a Glance:
| Type: | Freehold - Semi-Detached |
| Area: | Waterloo |
| Municipality: | Kitchener |
| Neighbourhood: | Dufferin Grove |
| Style: | 2-Storey |
| Tax: | $2,762.04 |
| Beds: | 3 |
| Baths: | 2 |
| Fireplace: | N |
| Pool: | None |
Locatin Map:
Payment Calculator:

