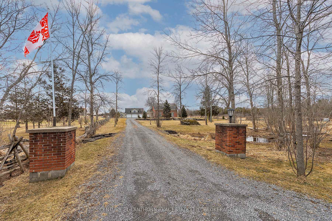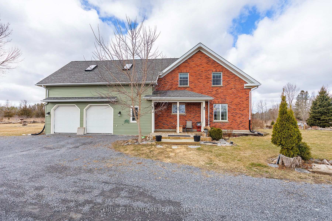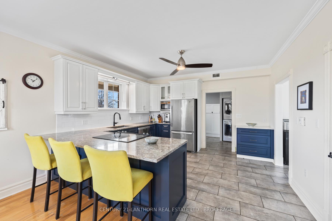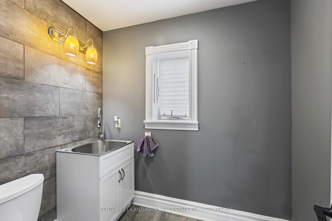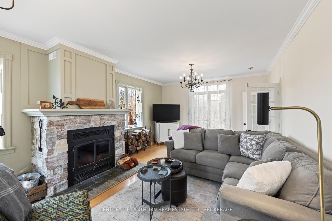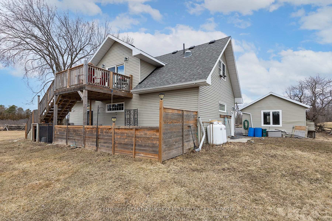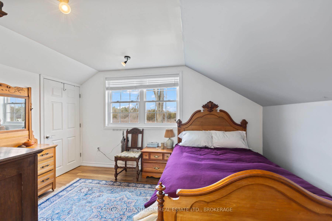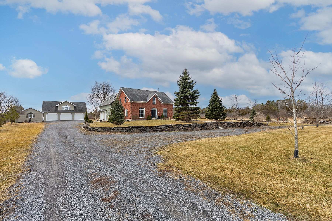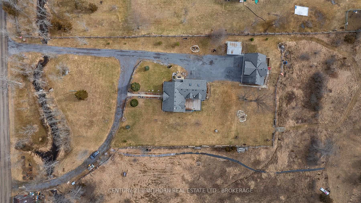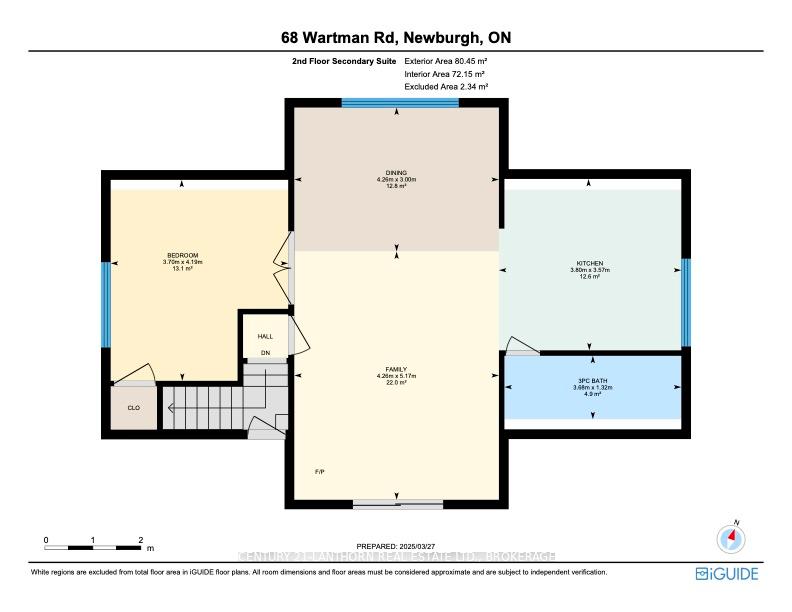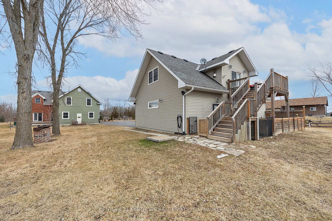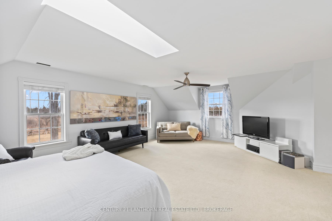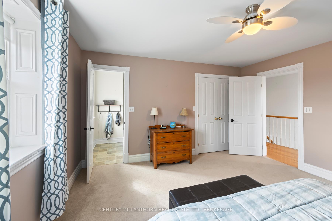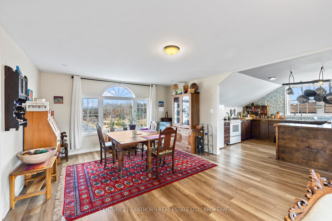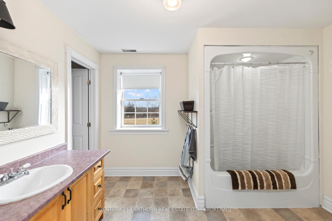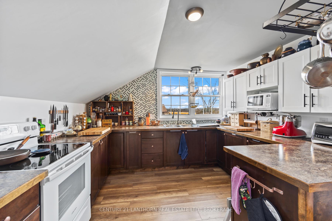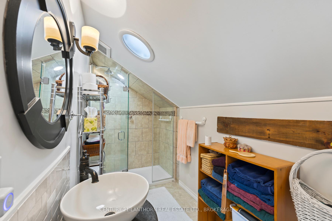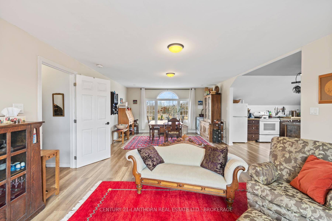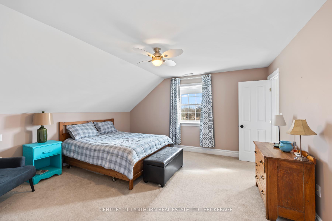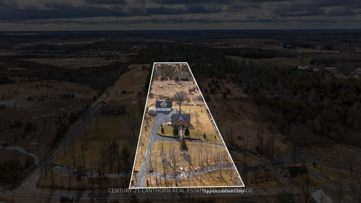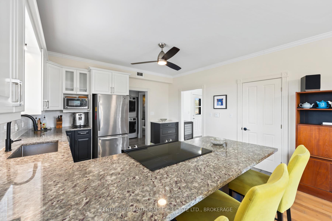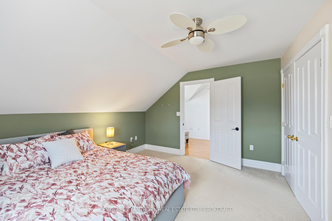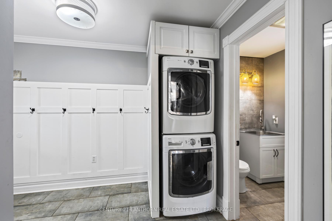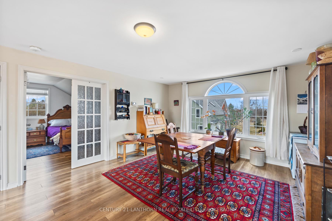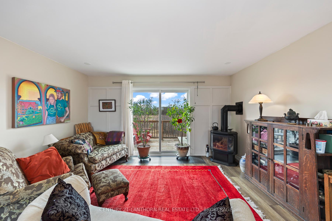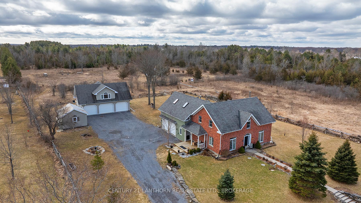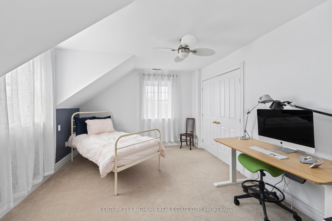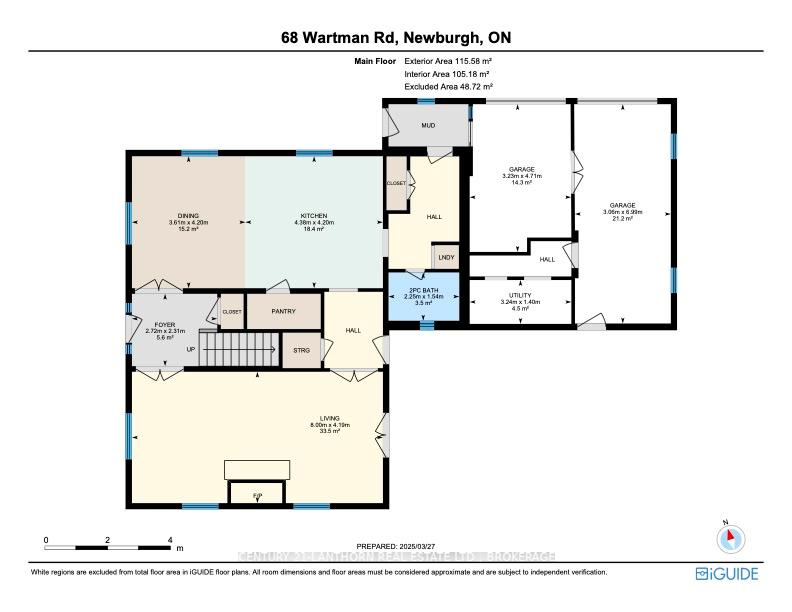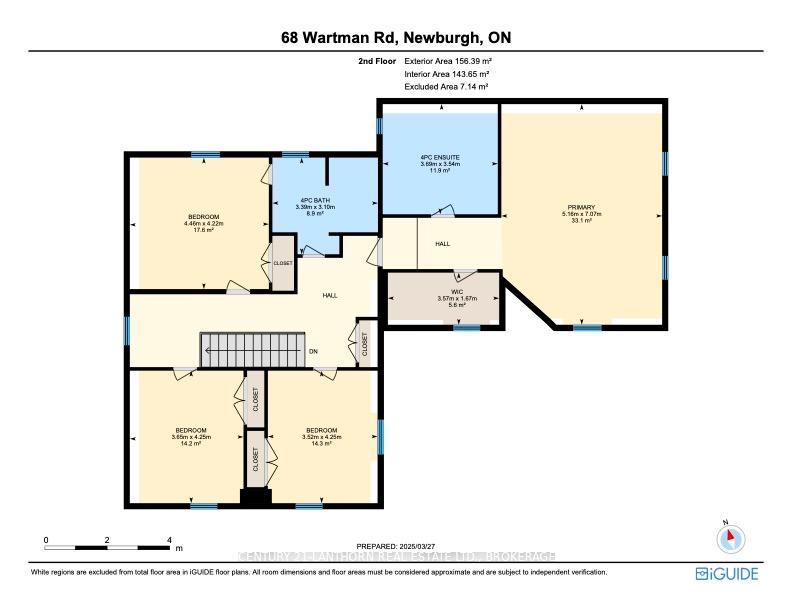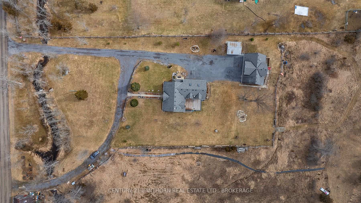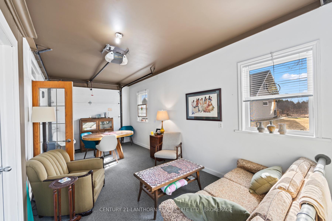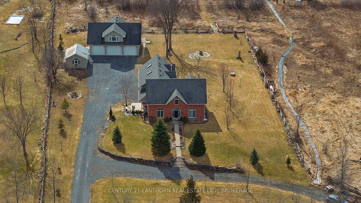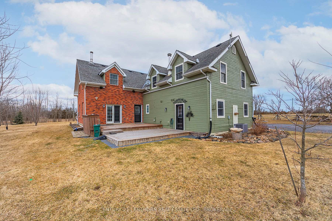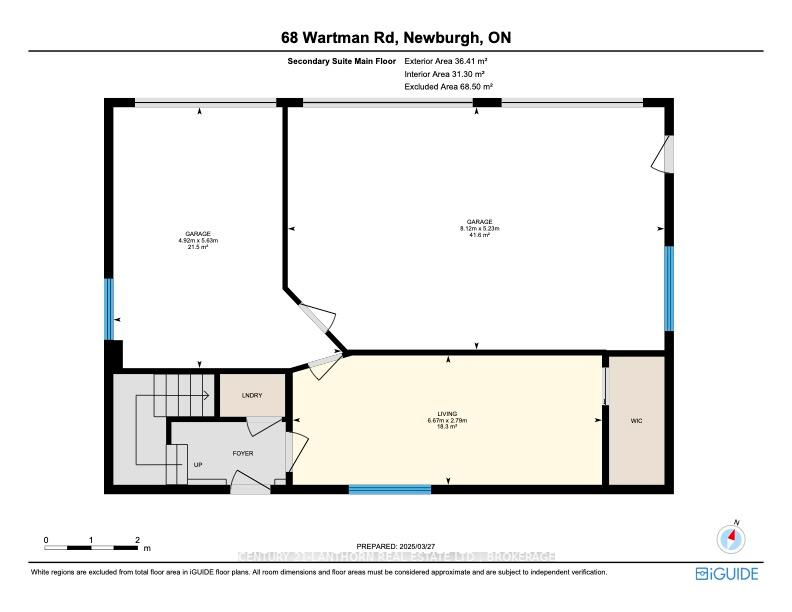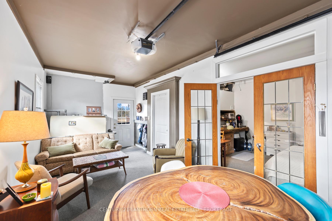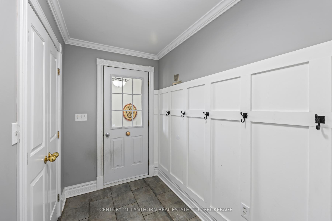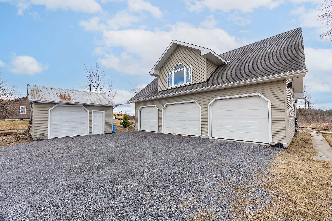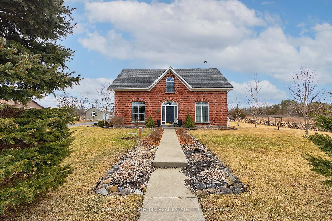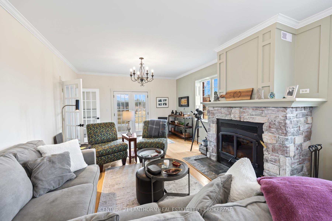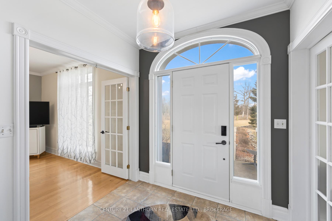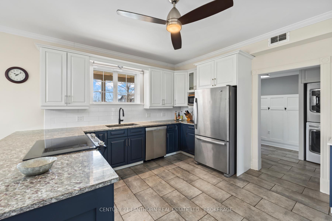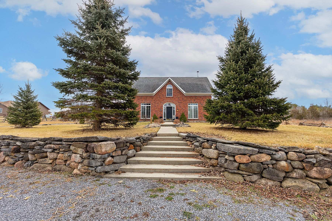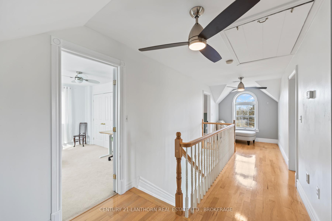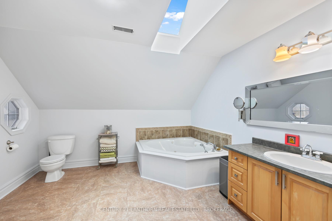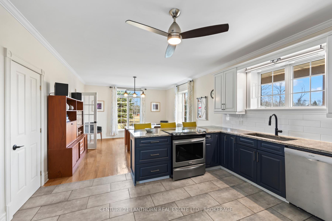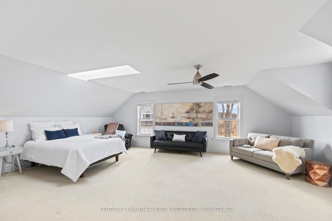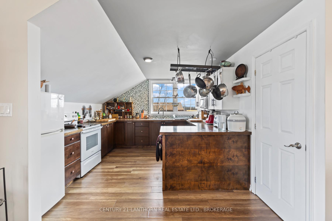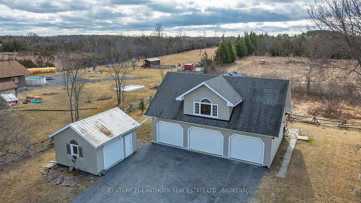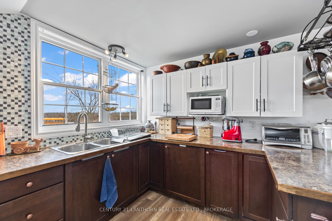$1,399,900
Available - For Sale
Listing ID: X12055636
68 Wartman Road , Stone Mills, K0K 2S0, Lennox & Addingt
| Nestled on just over four acres of picturesque countryside, this stunning home blends early 1900s charm with the convenience of modern living. Built in 2003 with classic architectural details, it exudes timeless elegance while offering todays sought-after amenities.Step inside to find a spacious and inviting layout, featuring a mix of rich hardwood and ceramic tile floors on the main level. The heart of the home is the large country kitchen, thoughtfully updated with stainless steel appliances, granite countertops, and ample cabinetry perfect for gathering and entertaining. The warm and welcoming living spaces lead to four generously sized bedrooms, including a luxurious primary suite designed for relaxation.The attached two-car garage has been converted into a separate living space, offering flexibility for guests, hobbies, or additional storage. But the real showstopper is the impressive detached three-car garage, complete with a full one-bedroom apartment on the upper levelideal for adult children, extended family, or as an income-generating rental.Outside, the sprawling acreage invites you to embrace country living at its finest. Whether you dream of gardening, exploring nature, or simply unwinding on your porch while watching wildlife, this property delivers the perfect balance of tranquility and convenience. Experience the best of both worlds classic charm with modern comforts all in an idyllic rural setting. |
| Price | $1,399,900 |
| Taxes: | $5728.00 |
| Assessment Year: | 2024 |
| Occupancy by: | Owner+T |
| Address: | 68 Wartman Road , Stone Mills, K0K 2S0, Lennox & Addingt |
| Acreage: | 2-4.99 |
| Directions/Cross Streets: | Dowdle |
| Rooms: | 12 |
| Rooms +: | 4 |
| Bedrooms: | 4 |
| Bedrooms +: | 1 |
| Family Room: | F |
| Basement: | None |
| Level/Floor | Room | Length(ft) | Width(ft) | Descriptions | |
| Room 1 | Main | Kitchen | 14.37 | 13.78 | |
| Room 2 | Main | Living Ro | 26.24 | 13.74 | |
| Room 3 | Main | Dining Ro | 13.78 | 11.84 | |
| Room 4 | Main | Bathroom | 7.38 | 5.05 | 2 Pc Bath |
| Room 5 | Main | Foyer | 8.92 | 7.58 | |
| Room 6 | Main | Utility R | 10.63 | 4.59 | |
| Room 7 | Second | Primary B | 23.19 | 16.92 | |
| Room 8 | Second | Bathroom | 12.1 | 11.61 | 4 Pc Ensuite |
| Room 9 | Second | Bedroom 2 | 13.94 | 11.97 | |
| Room 10 | Second | Bedroom 3 | 14.63 | 13.84 | |
| Room 11 | Second | Bedroom 4 | 13.94 | 6.56 | |
| Room 12 | Second | Bathroom | 11.12 | 3.28 | 4 Pc Bath |
| Room 13 | Flat | Bedroom | 13.74 | 12.14 | |
| Room 14 | Flat | Bathroom | 13.74 | 12.14 | 3 Pc Bath |
| Washroom Type | No. of Pieces | Level |
| Washroom Type 1 | 4 | |
| Washroom Type 2 | 3 | |
| Washroom Type 3 | 2 | |
| Washroom Type 4 | 0 | |
| Washroom Type 5 | 0 |
| Total Area: | 0.00 |
| Approximatly Age: | 16-30 |
| Property Type: | Detached |
| Style: | 2-Storey |
| Exterior: | Brick, Board & Batten |
| Garage Type: | Detached |
| (Parking/)Drive: | Private |
| Drive Parking Spaces: | 10 |
| Park #1 | |
| Parking Type: | Private |
| Park #2 | |
| Parking Type: | Private |
| Pool: | None |
| Other Structures: | Shed |
| Approximatly Age: | 16-30 |
| Property Features: | River/Stream, School Bus Route |
| CAC Included: | N |
| Water Included: | N |
| Cabel TV Included: | N |
| Common Elements Included: | N |
| Heat Included: | N |
| Parking Included: | N |
| Condo Tax Included: | N |
| Building Insurance Included: | N |
| Fireplace/Stove: | Y |
| Heat Type: | Water |
| Central Air Conditioning: | Central Air |
| Central Vac: | N |
| Laundry Level: | Syste |
| Ensuite Laundry: | F |
| Elevator Lift: | False |
| Sewers: | Septic |
$
%
Years
This calculator is for demonstration purposes only. Always consult a professional
financial advisor before making personal financial decisions.
| Although the information displayed is believed to be accurate, no warranties or representations are made of any kind. |
| CENTURY 21-LANTHORN REAL ESTATE LTD., BROKERAGE |
|
|

Marjan Heidarizadeh
Sales Representative
Dir:
416-400-5987
Bus:
905-456-1000
| Virtual Tour | Book Showing | Email a Friend |
Jump To:
At a Glance:
| Type: | Freehold - Detached |
| Area: | Lennox & Addington |
| Municipality: | Stone Mills |
| Neighbourhood: | 63 - Stone Mills |
| Style: | 2-Storey |
| Approximate Age: | 16-30 |
| Tax: | $5,728 |
| Beds: | 4+1 |
| Baths: | 4 |
| Fireplace: | Y |
| Pool: | None |
Locatin Map:
Payment Calculator:

