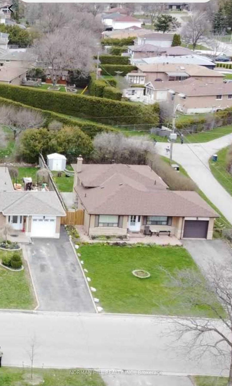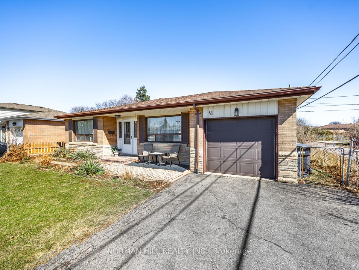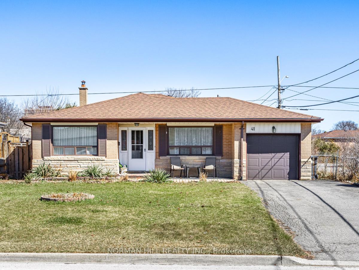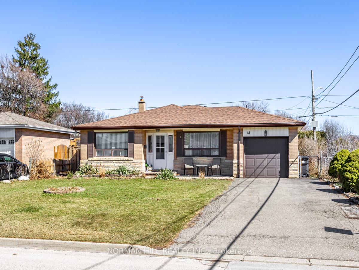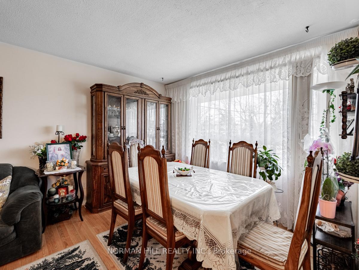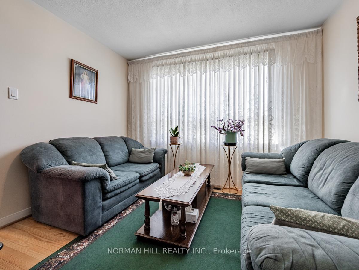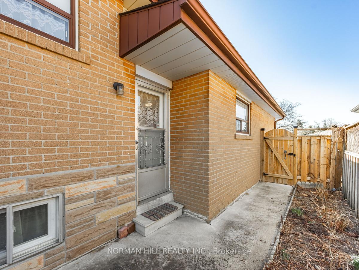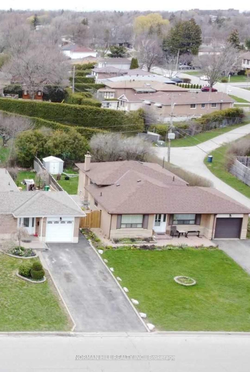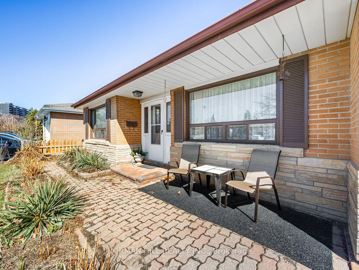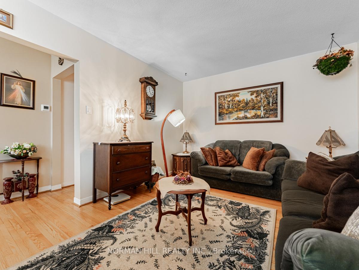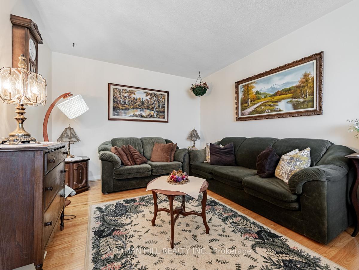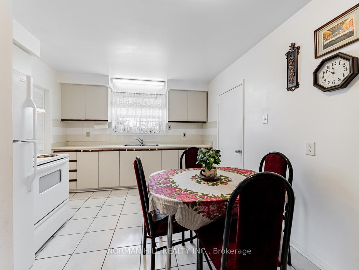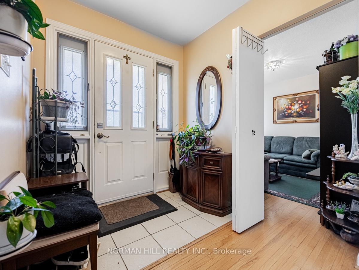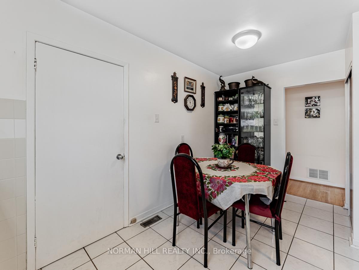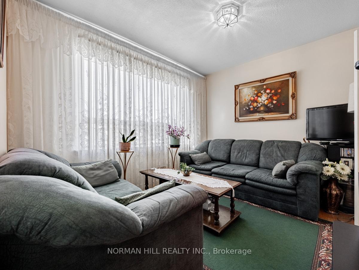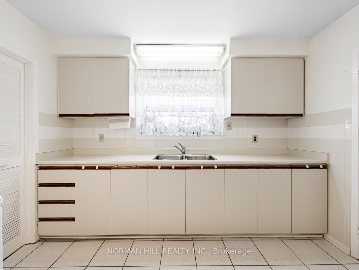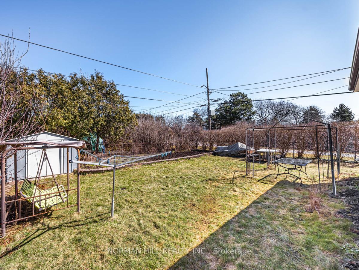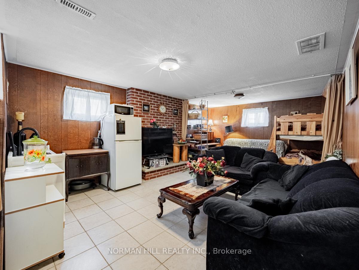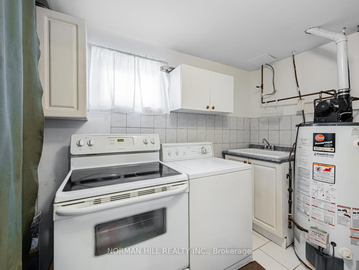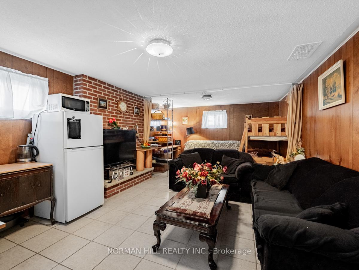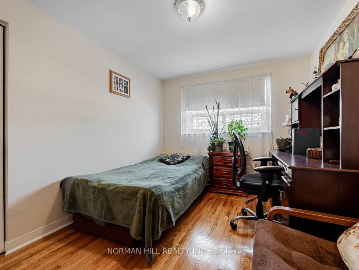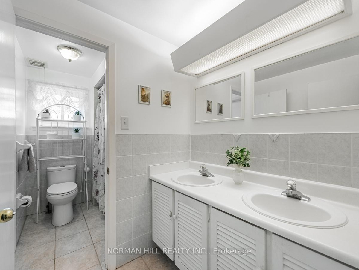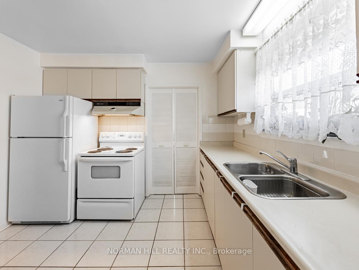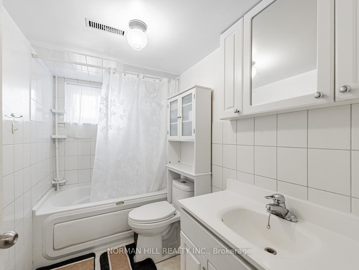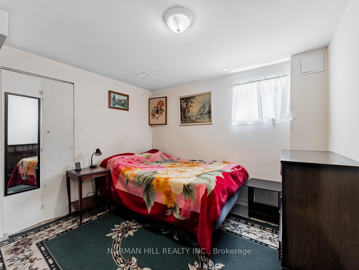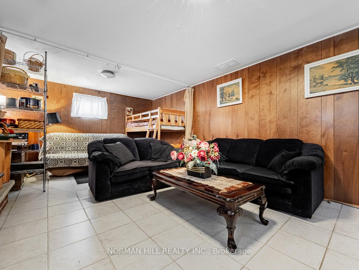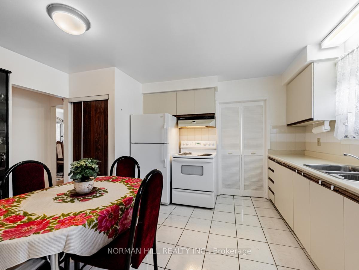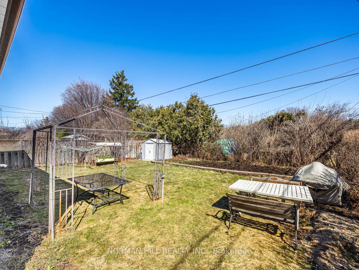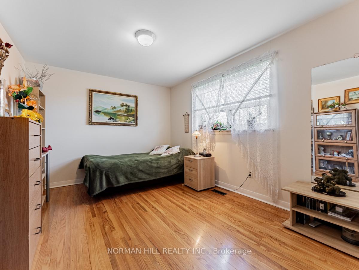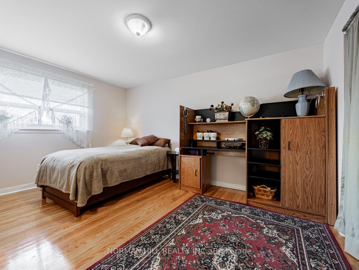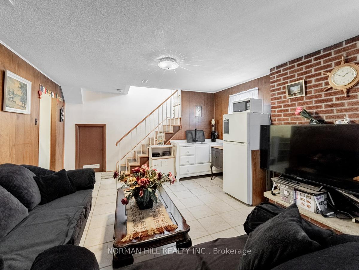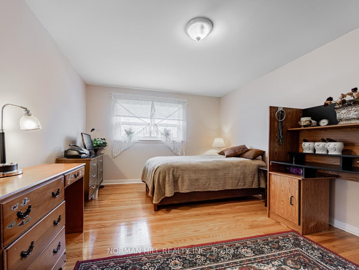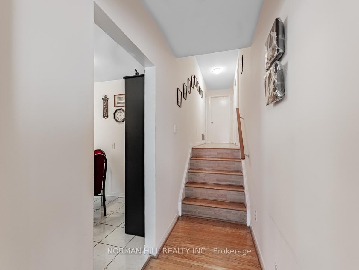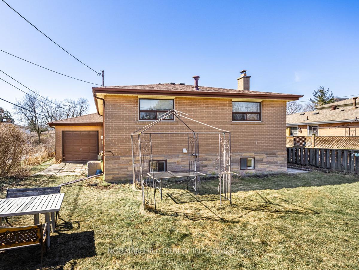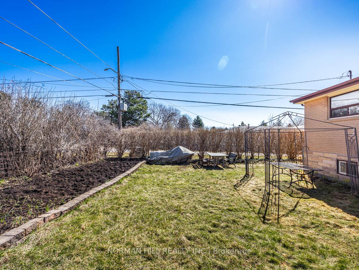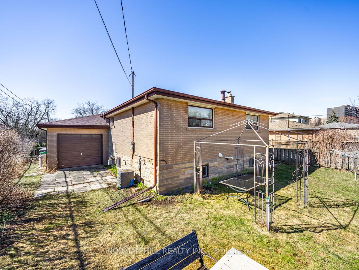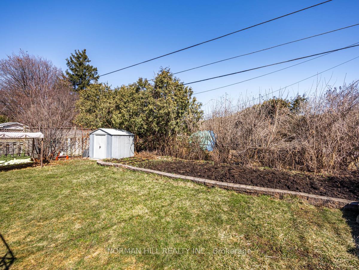$879,000
Available - For Sale
Listing ID: W12056079
41 Braemar Driv , Brampton, L6T 2L5, Peel
| Welcome to 41 Braemar Drive! This charming family home sits on one of the largest lots in the neighbourhood and boasts solid bones and timeless appeal. Lovingly maintained by the same owner for over 25 years, it features gleaming hardwood floors and three generous-sized bedrooms. Located in a highly sought-after neighbourhood, this home is just minutes from all amenities, making it an ideal place for families. The separate entrance to the basement offers a kitchen and bedroom, perfect for a nanny suite or extended family. A standout feature is the drive-through garage, providing easy access to the beautifully landscaped backyard. Don't miss this incredible opportunity - this home is waiting for you to make it yours! |
| Price | $879,000 |
| Taxes: | $4815.00 |
| Occupancy: | Owner |
| Address: | 41 Braemar Driv , Brampton, L6T 2L5, Peel |
| Directions/Cross Streets: | Dixie Rd & Queen St E |
| Rooms: | 6 |
| Bedrooms: | 3 |
| Bedrooms +: | 1 |
| Family Room: | F |
| Basement: | Apartment, Separate Ent |
| Level/Floor | Room | Length(ft) | Width(ft) | Descriptions | |
| Room 1 | Main | Kitchen | 10.82 | 13.84 | Ceramic Floor, Eat-in Kitchen, W/O To Yard |
| Room 2 | Main | Dining Ro | 10.82 | 9.74 | Hardwood Floor, Formal Rm, Picture Window |
| Room 3 | Main | Living Ro | 18.3 | 10.82 | Hardwood Floor, Window, Open Concept |
| Room 4 | Second | Primary B | 10.82 | 13.74 | Hardwood Floor, Walk-In Closet(s), 5 Pc Bath |
| Room 5 | Second | Bedroom 2 | 15.06 | 9.91 | Hardwood Floor, Closet, Window |
| Room 6 | Second | Bedroom 3 | 11.15 | 9.91 | Hardwood Floor, Closet, Window |
| Room 7 | Basement | Recreatio | 23.32 | 13.09 | Ceramic Floor, Open Concept, Fireplace |
| Room 8 | Basement | Kitchen | 23.32 | 13.09 | Ceramic Floor, Open Concept, Fireplace |
| Room 9 | Basement | Bedroom | 10.33 | 12.66 | Ceramic Floor, Double Closet, Window |
| Washroom Type | No. of Pieces | Level |
| Washroom Type 1 | 5 | |
| Washroom Type 2 | 4 | |
| Washroom Type 3 | 0 | |
| Washroom Type 4 | 0 | |
| Washroom Type 5 | 0 | |
| Washroom Type 6 | 5 | |
| Washroom Type 7 | 4 | |
| Washroom Type 8 | 0 | |
| Washroom Type 9 | 0 | |
| Washroom Type 10 | 0 |
| Total Area: | 0.00 |
| Property Type: | Detached |
| Style: | Backsplit 3 |
| Exterior: | Brick, Stone |
| Garage Type: | Attached |
| (Parking/)Drive: | Private |
| Drive Parking Spaces: | 6 |
| Park #1 | |
| Parking Type: | Private |
| Park #2 | |
| Parking Type: | Private |
| Pool: | None |
| Approximatly Square Footage: | 1100-1500 |
| Property Features: | Fenced Yard, Public Transit |
| CAC Included: | N |
| Water Included: | N |
| Cabel TV Included: | N |
| Common Elements Included: | N |
| Heat Included: | N |
| Parking Included: | N |
| Condo Tax Included: | N |
| Building Insurance Included: | N |
| Fireplace/Stove: | Y |
| Heat Type: | Forced Air |
| Central Air Conditioning: | Central Air |
| Central Vac: | N |
| Laundry Level: | Syste |
| Ensuite Laundry: | F |
| Sewers: | Sewer |
$
%
Years
This calculator is for demonstration purposes only. Always consult a professional
financial advisor before making personal financial decisions.
| Although the information displayed is believed to be accurate, no warranties or representations are made of any kind. |
| NORMAN HILL REALTY INC. |
|
|

Marjan Heidarizadeh
Sales Representative
Dir:
416-400-5987
Bus:
905-456-1000
| Virtual Tour | Book Showing | Email a Friend |
Jump To:
At a Glance:
| Type: | Freehold - Detached |
| Area: | Peel |
| Municipality: | Brampton |
| Neighbourhood: | Avondale |
| Style: | Backsplit 3 |
| Tax: | $4,815 |
| Beds: | 3+1 |
| Baths: | 2 |
| Fireplace: | Y |
| Pool: | None |
Locatin Map:
Payment Calculator:

