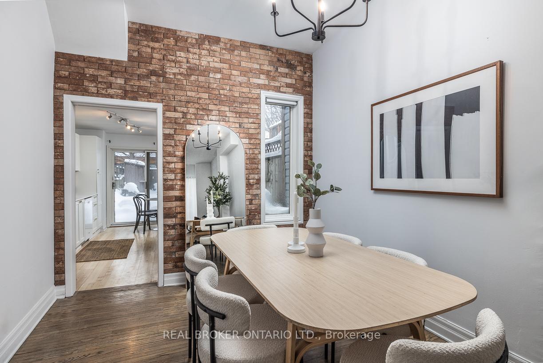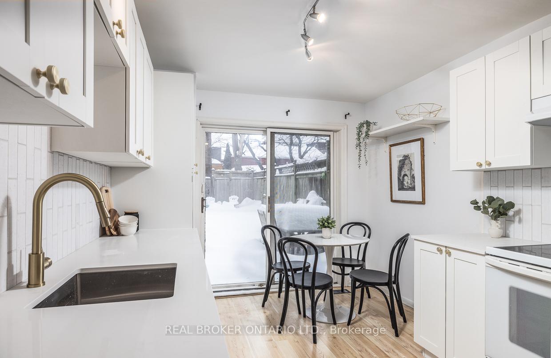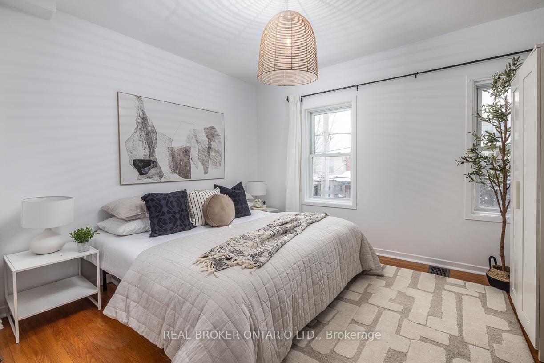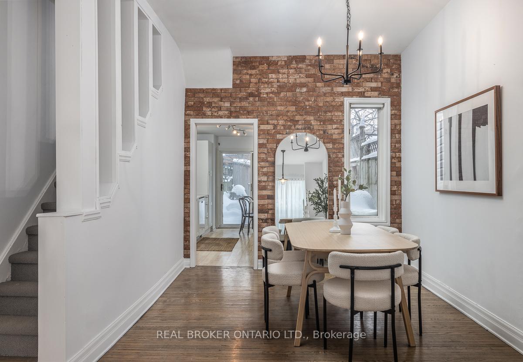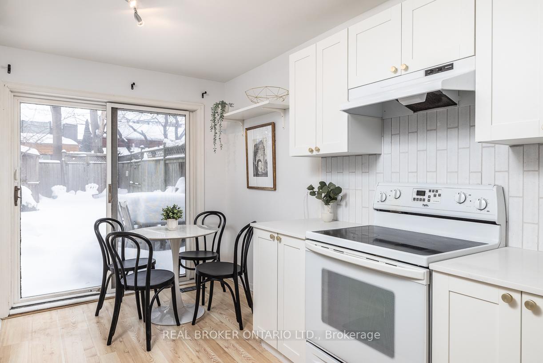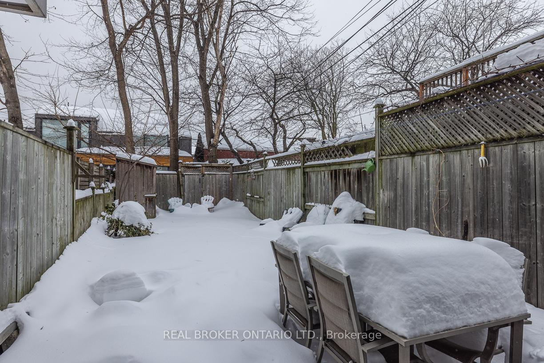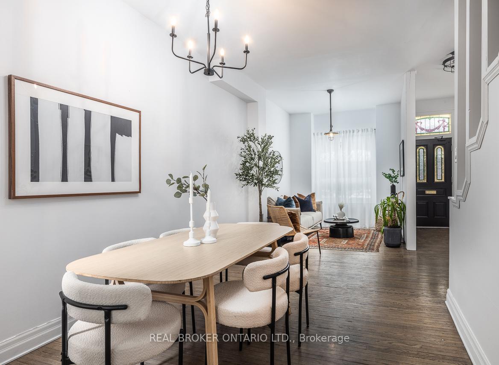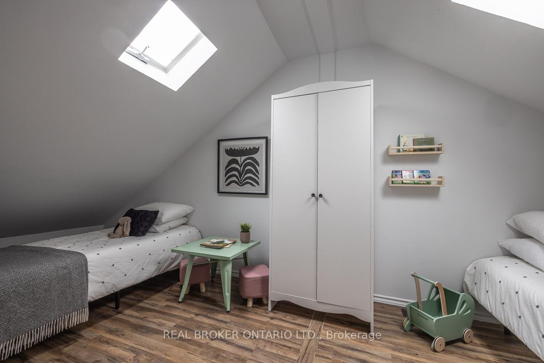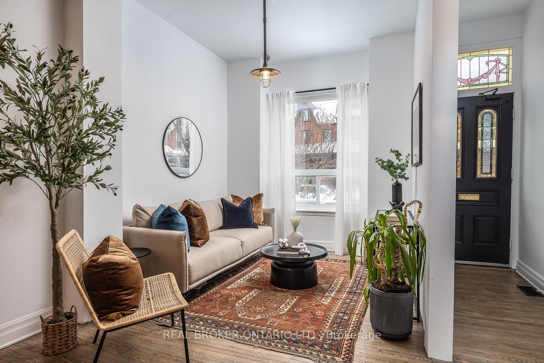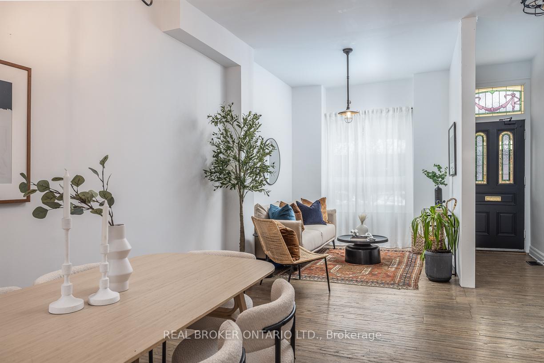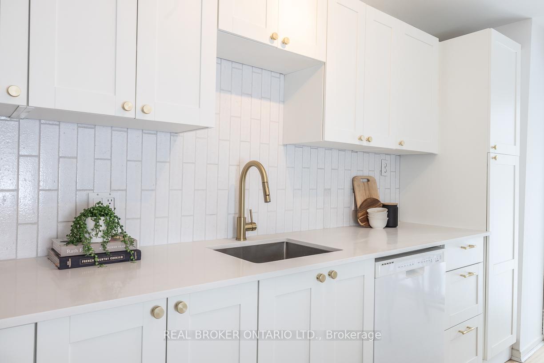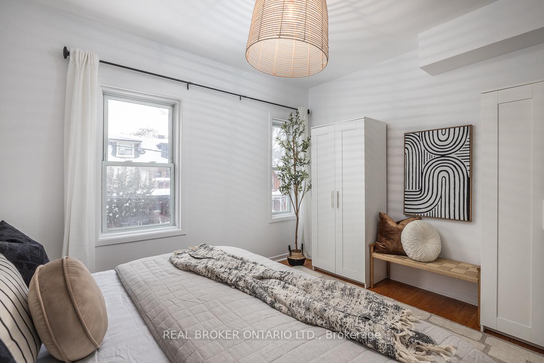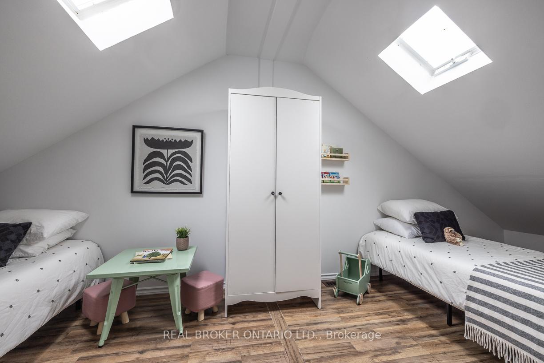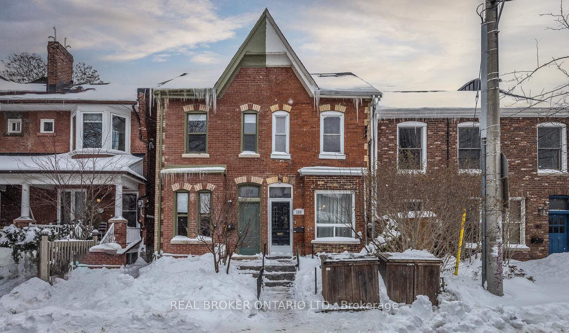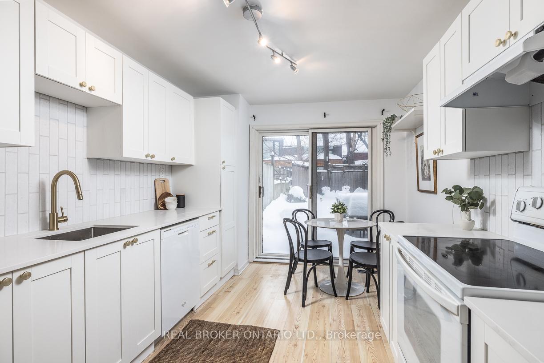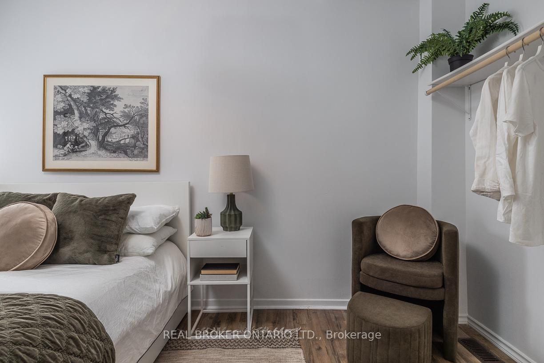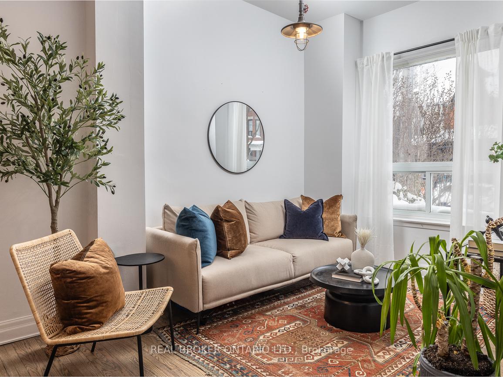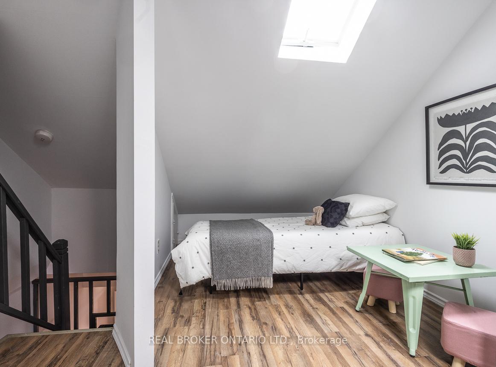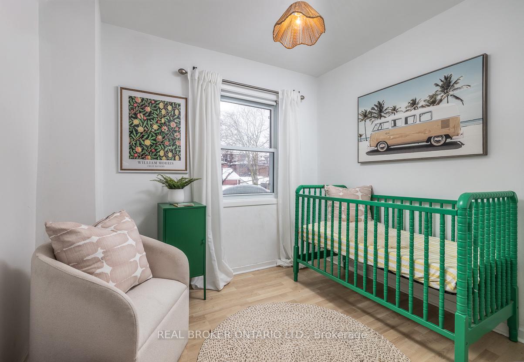$1,199,000
Available - For Sale
Listing ID: C12056810
180 Lippincott Stre , Toronto, M5S 2P1, Toronto
| Calling all investors! This charming 2.5 storey, 4 + 1 bed Victorian in Harbord Village is the perfect student or short term rental - high rentability due to its prime location and ability to sleep 11 people comfortably. Also perfectly suitable for single family living. Boasting loads of character - stained glass windows, original hardwoods, and high ceilings with tons of natural light. Newly updated eat-in kitchen with walk out to spacious fenced in yard and open concept living and dining spaces make for great entertaining! Basement could easily be converted to a separate suite for added income potential. All located steps to the best downtown living has to offer - close to schools, U of T, Kensington Market, vibrant College Street restaurants, Little Italy, Chinatown and TTC. |
| Price | $1,199,000 |
| Taxes: | $5901.13 |
| Occupancy: | Owner |
| Address: | 180 Lippincott Stre , Toronto, M5S 2P1, Toronto |
| Directions/Cross Streets: | Bathurst and Harbord |
| Rooms: | 10 |
| Rooms +: | 1 |
| Bedrooms: | 4 |
| Bedrooms +: | 1 |
| Family Room: | F |
| Basement: | Finished |
| Level/Floor | Room | Length(ft) | Width(ft) | Descriptions | |
| Room 1 | Main | Living Ro | 26.24 | 10 | Hardwood Floor, Large Window, Combined w/Dining |
| Room 2 | Main | Dining Ro | 26.24 | 10 | Hardwood Floor, Window, Combined w/Living |
| Room 3 | Main | Kitchen | 15.61 | 9.51 | Hardwood Floor, Backsplash, W/O To Yard |
| Room 4 | Second | Primary B | 12.53 | 11.51 | Hardwood Floor, Window |
| Room 5 | Second | Bedroom 2 | 12.99 | 7.51 | Hardwood Floor, Window |
| Room 6 | Second | Bedroom 3 | 9.02 | 7.51 | Window |
| Room 7 | Third | Bedroom 4 | 19.02 | 7.02 | 3 Pc Ensuite, Vaulted Ceiling(s) |
| Room 8 | Lower | Recreatio | 7.02 | 6 | Pot Lights, Window |
| Room 9 | Lower | Bedroom | 12 | 8 |
| Washroom Type | No. of Pieces | Level |
| Washroom Type 1 | 4 | Second |
| Washroom Type 2 | 3 | Third |
| Washroom Type 3 | 3 | Lower |
| Washroom Type 4 | 0 | |
| Washroom Type 5 | 0 |
| Total Area: | 0.00 |
| Property Type: | Semi-Detached |
| Style: | 2 1/2 Storey |
| Exterior: | Brick |
| Garage Type: | None |
| (Parking/)Drive: | None |
| Drive Parking Spaces: | 0 |
| Park #1 | |
| Parking Type: | None |
| Park #2 | |
| Parking Type: | None |
| Pool: | None |
| Property Features: | Rec./Commun., Public Transit |
| CAC Included: | N |
| Water Included: | N |
| Cabel TV Included: | N |
| Common Elements Included: | N |
| Heat Included: | N |
| Parking Included: | N |
| Condo Tax Included: | N |
| Building Insurance Included: | N |
| Fireplace/Stove: | N |
| Heat Type: | Forced Air |
| Central Air Conditioning: | Central Air |
| Central Vac: | N |
| Laundry Level: | Syste |
| Ensuite Laundry: | F |
| Sewers: | Sewer |
$
%
Years
This calculator is for demonstration purposes only. Always consult a professional
financial advisor before making personal financial decisions.
| Although the information displayed is believed to be accurate, no warranties or representations are made of any kind. |
| REAL BROKER ONTARIO LTD. |
|
|

Marjan Heidarizadeh
Sales Representative
Dir:
416-400-5987
Bus:
905-456-1000
| Book Showing | Email a Friend |
Jump To:
At a Glance:
| Type: | Freehold - Semi-Detached |
| Area: | Toronto |
| Municipality: | Toronto C01 |
| Neighbourhood: | University |
| Style: | 2 1/2 Storey |
| Tax: | $5,901.13 |
| Beds: | 4+1 |
| Baths: | 3 |
| Fireplace: | N |
| Pool: | None |
Locatin Map:
Payment Calculator:

