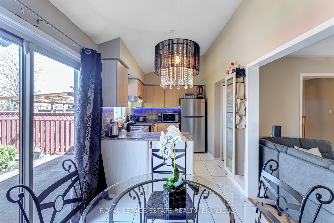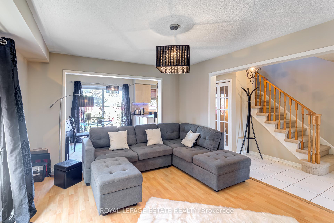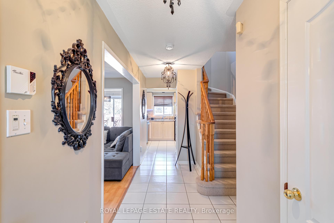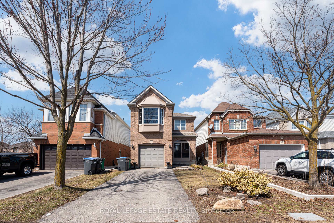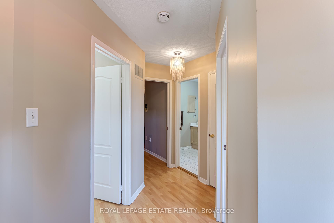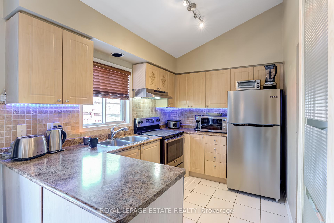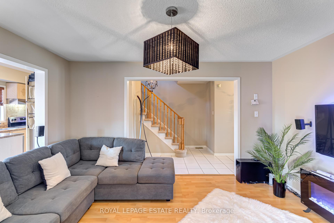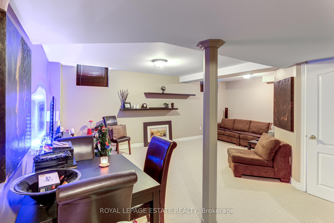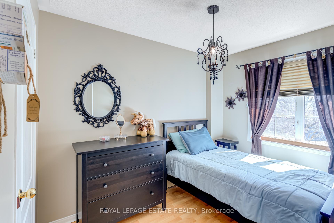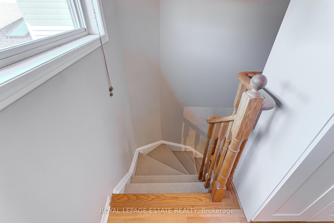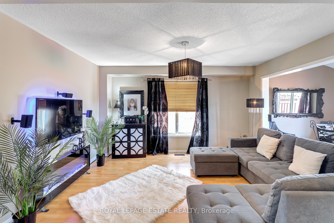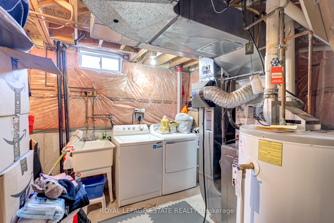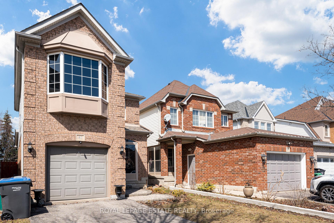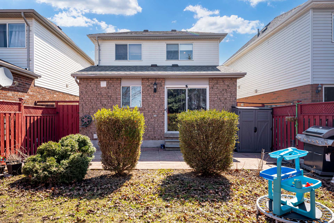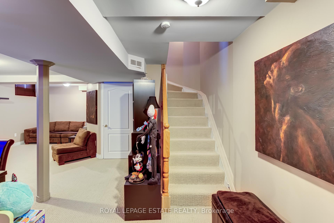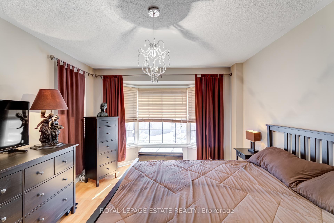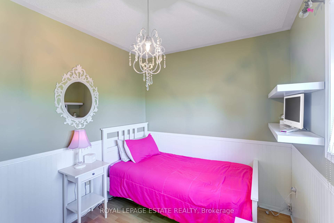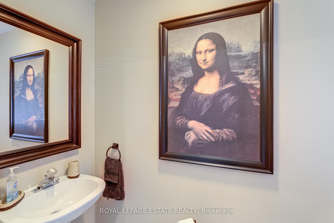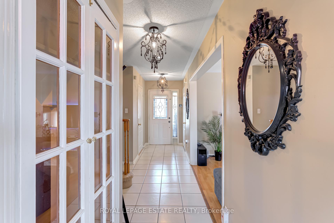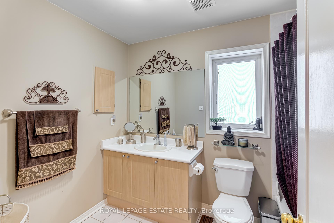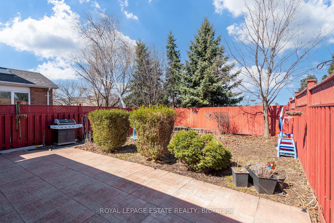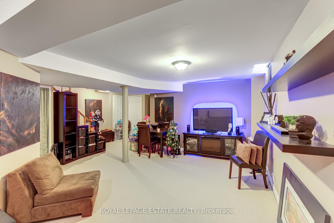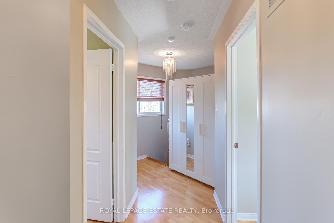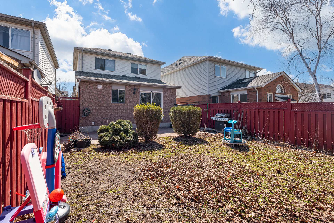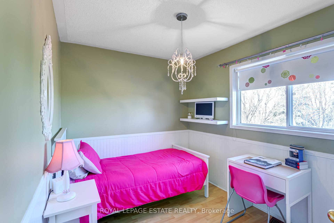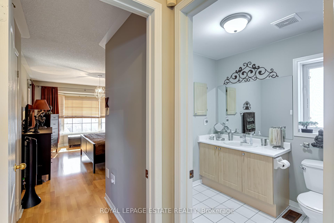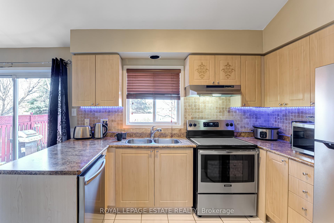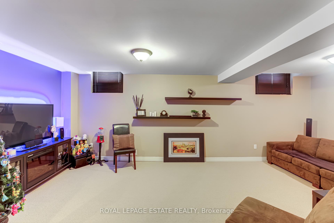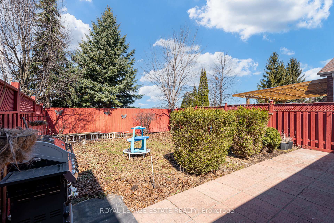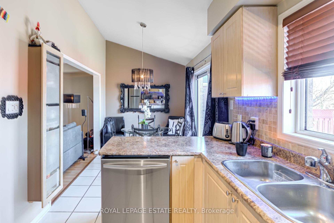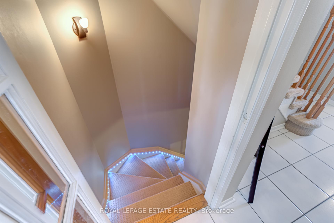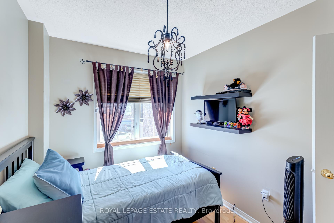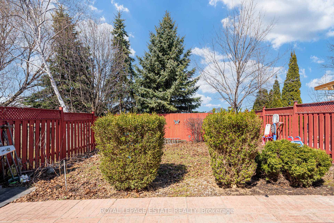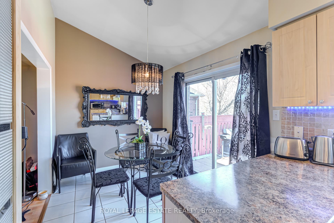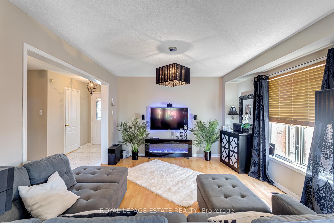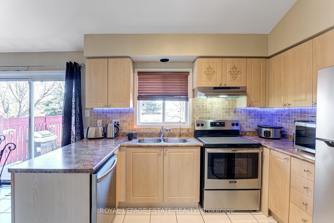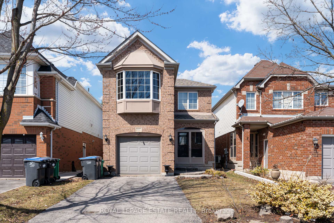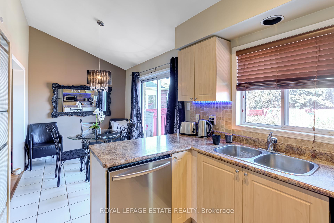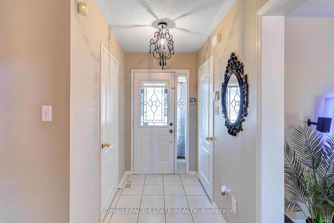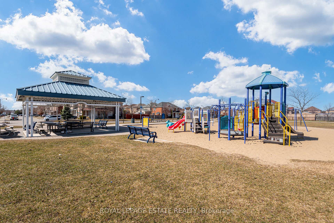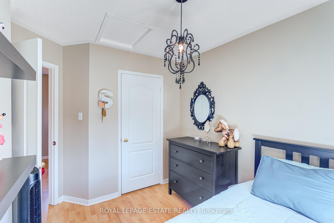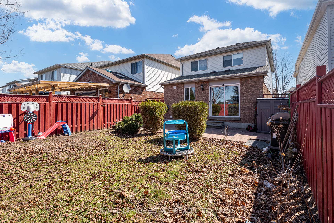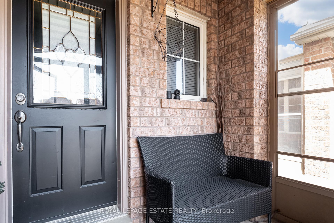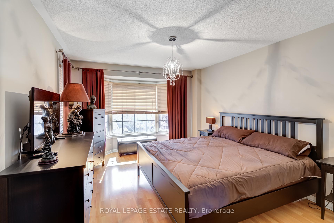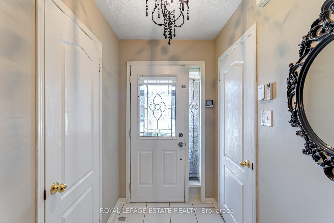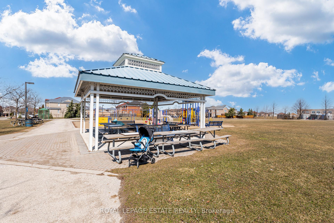$1,019,000
Available - For Sale
Listing ID: W12056624
81 Larkspur Road , Brampton, L6R 1X2, Peel
| Welcome to 81 Larkspur Rd. This charming detached, brick home is located in a family neighbourhood, offering the perfect blend of comfort and convenience. Backing onto a beautiful neighbourhood park with gate access! Your backyard oasis is perfect for a BBQ. Private yet has park accessiblity. Fabulous for kids. You're a short walk to numerous elementary schools, shopping, public transportation and the Brampton Civic Hospital. Step inside to discover a tasteful eat-in kitchen , large living room, spacious bedrooms and ample closet space. Large finished basement with above grade windows. Complete with a cantina. Spacious garage with up top storage. This home exudes warmth and character. |
| Price | $1,019,000 |
| Taxes: | $4881.21 |
| Occupancy: | Owner |
| Address: | 81 Larkspur Road , Brampton, L6R 1X2, Peel |
| Directions/Cross Streets: | Bramalea/Bovaird |
| Rooms: | 6 |
| Bedrooms: | 3 |
| Bedrooms +: | 0 |
| Family Room: | T |
| Basement: | Finished, Full |
| Level/Floor | Room | Length(ft) | Width(ft) | Descriptions | |
| Room 1 | Ground | Living Ro | 14.07 | 11.97 | Laminate, Large Window, Open Concept |
| Room 2 | Ground | Kitchen | 10.5 | 7.87 | Ceramic Floor, Backsplash, Cathedral Ceiling(s) |
| Room 3 | Ground | Breakfast | 9.91 | 7.87 | Ceramic Floor, W/O To Patio, Cathedral Ceiling(s) |
| Room 4 | Second | Primary B | 14.99 | 11.09 | Laminate, Bay Window, His and Hers Closets |
| Room 5 | Second | Bedroom 2 | 9.87 | 7.87 | Laminate, Window, Closet |
| Room 6 | Second | Bedroom 3 | 9.87 | 7.87 | Laminate, Window, Closet |
| Room 7 | Basement | Recreatio | 21.09 | 16.47 | Broadloom |
| Washroom Type | No. of Pieces | Level |
| Washroom Type 1 | 2 | Main |
| Washroom Type 2 | 4 | Upper |
| Washroom Type 3 | 0 | |
| Washroom Type 4 | 0 | |
| Washroom Type 5 | 0 |
| Total Area: | 0.00 |
| Approximatly Age: | 6-15 |
| Property Type: | Detached |
| Style: | 2-Storey |
| Exterior: | Brick, Vinyl Siding |
| Garage Type: | Built-In |
| (Parking/)Drive: | Private |
| Drive Parking Spaces: | 2 |
| Park #1 | |
| Parking Type: | Private |
| Park #2 | |
| Parking Type: | Private |
| Pool: | None |
| Approximatly Age: | 6-15 |
| Property Features: | Hospital, Park |
| CAC Included: | N |
| Water Included: | N |
| Cabel TV Included: | N |
| Common Elements Included: | N |
| Heat Included: | N |
| Parking Included: | N |
| Condo Tax Included: | N |
| Building Insurance Included: | N |
| Fireplace/Stove: | N |
| Heat Type: | Forced Air |
| Central Air Conditioning: | Central Air |
| Central Vac: | N |
| Laundry Level: | Syste |
| Ensuite Laundry: | F |
| Elevator Lift: | False |
| Sewers: | Sewer |
$
%
Years
This calculator is for demonstration purposes only. Always consult a professional
financial advisor before making personal financial decisions.
| Although the information displayed is believed to be accurate, no warranties or representations are made of any kind. |
| ROYAL LEPAGE ESTATE REALTY |
|
|

Marjan Heidarizadeh
Sales Representative
Dir:
416-400-5987
Bus:
905-456-1000
| Virtual Tour | Book Showing | Email a Friend |
Jump To:
At a Glance:
| Type: | Freehold - Detached |
| Area: | Peel |
| Municipality: | Brampton |
| Neighbourhood: | Sandringham-Wellington |
| Style: | 2-Storey |
| Approximate Age: | 6-15 |
| Tax: | $4,881.21 |
| Beds: | 3 |
| Baths: | 2 |
| Fireplace: | N |
| Pool: | None |
Locatin Map:
Payment Calculator:

