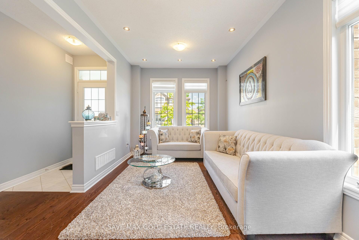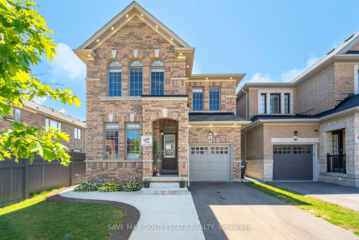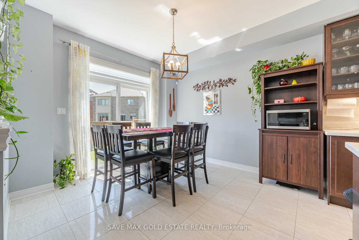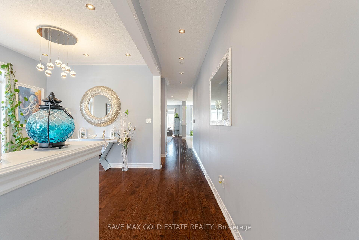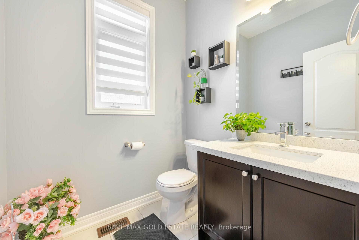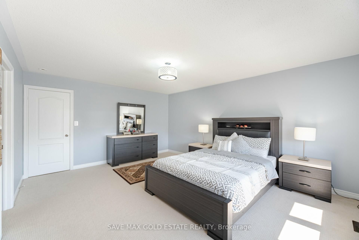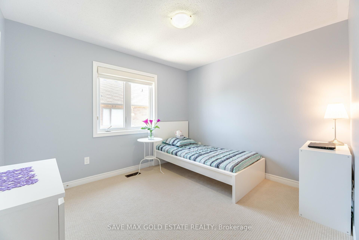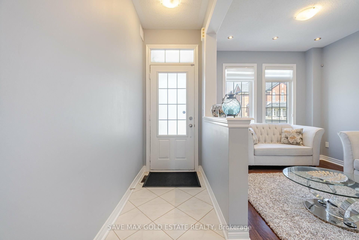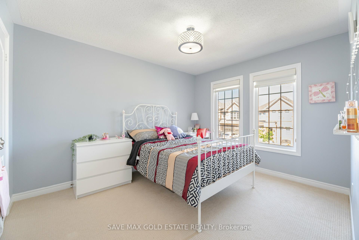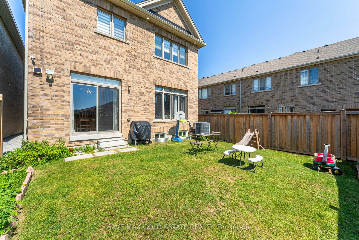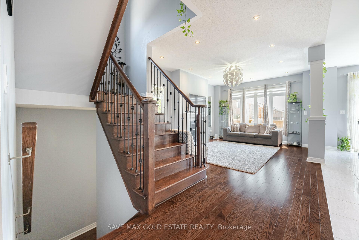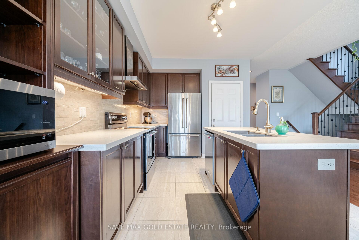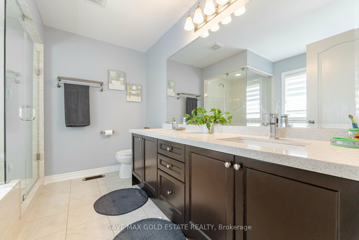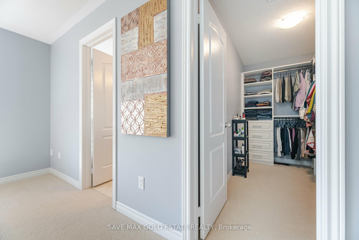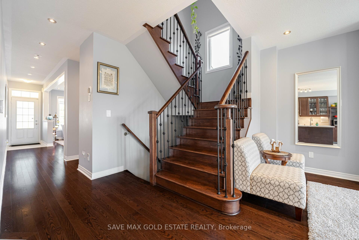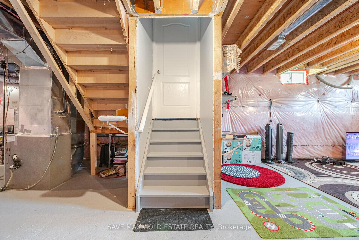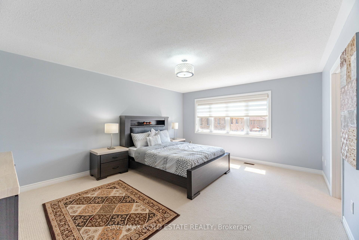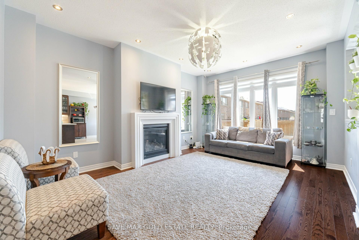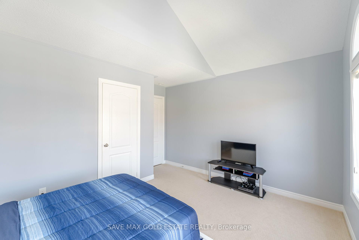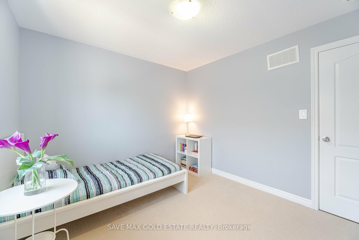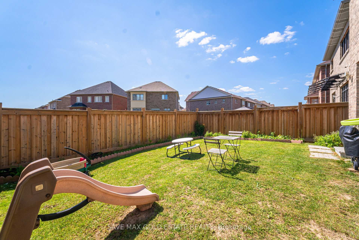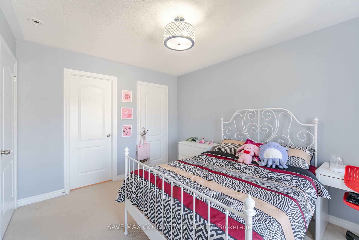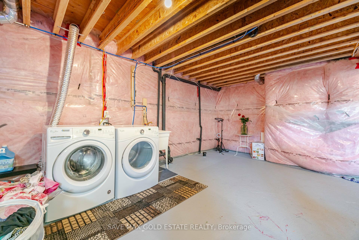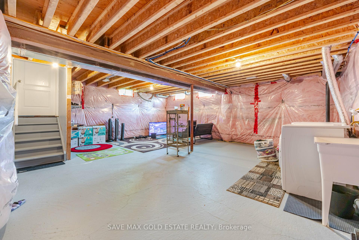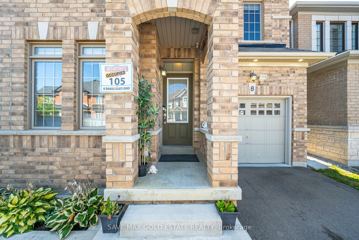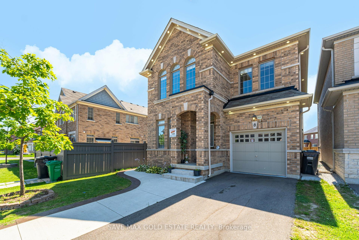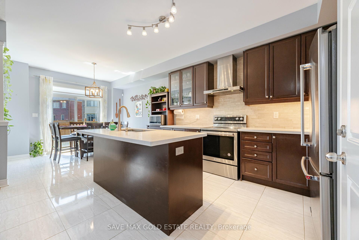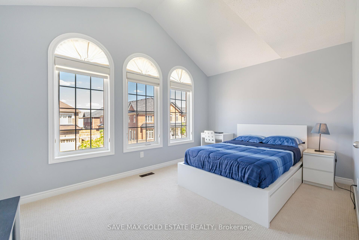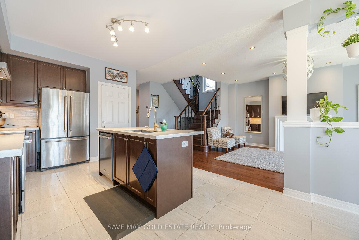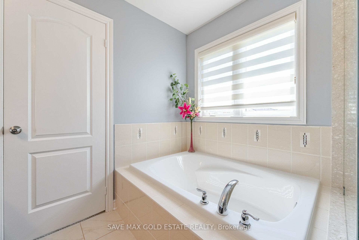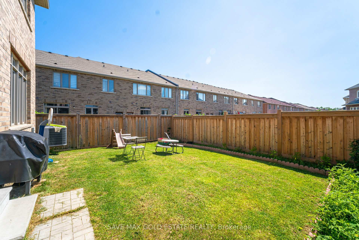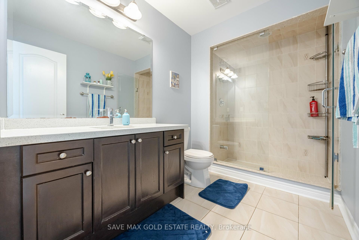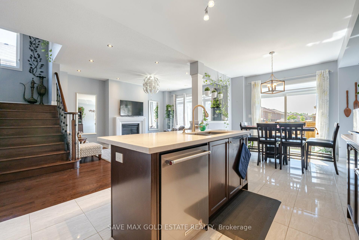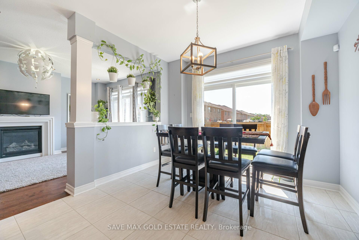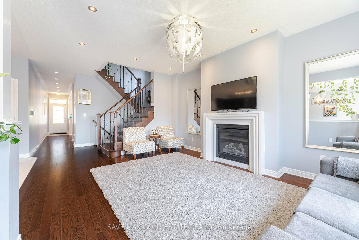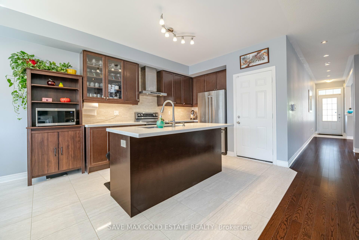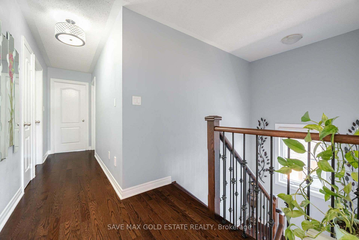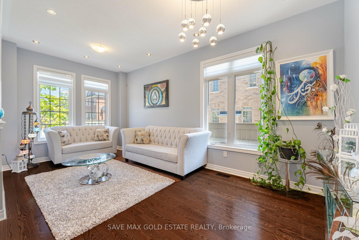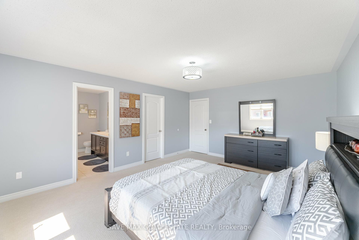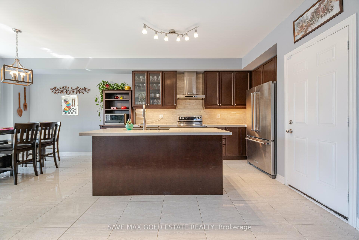$1,100,000
Available - For Sale
Listing ID: W12057516
8 Danielsgate Road , Brampton, L6R 3X4, Peel
| Beautiful, well-maintained 4-bedroom, 3.5-bathroom detached house with two master ensuite bedrooms. Lots of pot lights throughout the house including exterior. The main floor features separate living, dining, and family rooms with hardwood floors, quartz countertops, and stainless-steel appliances. Enjoy 9-foot ceilings on the main floor. Conveniently located just 2 minutes from the highway, school, park and close to all amenities. |
| Price | $1,100,000 |
| Taxes: | $6750.78 |
| Occupancy: | Owner |
| Address: | 8 Danielsgate Road , Brampton, L6R 3X4, Peel |
| Directions/Cross Streets: | Dixie Rd/ Mayfield Rd |
| Rooms: | 12 |
| Bedrooms: | 4 |
| Bedrooms +: | 0 |
| Family Room: | T |
| Basement: | Unfinished |
| Level/Floor | Room | Length(ft) | Width(ft) | Descriptions | |
| Room 1 | Main | Kitchen | 10.33 | 11.09 | |
| Room 2 | Main | Dining Ro | 16.99 | 12.6 | |
| Room 3 | Main | Family Ro | |||
| Room 4 | Main | Living Ro | 18.04 | 9.61 | |
| Room 5 | Second | Primary B | 17.19 | 13.91 | 5 Pc Ensuite, Walk-In Closet(s) |
| Room 6 | Second | Bedroom 2 | 10.99 | 10 | 3 Pc Ensuite, Closet |
| Room 7 | Second | Bedroom 3 | 13.91 | 10.89 | 3 Pc Bath, Closet |
| Room 8 | Second | Bedroom 4 | 12 | 10 | 3 Pc Bath |
| Washroom Type | No. of Pieces | Level |
| Washroom Type 1 | 2 | Main |
| Washroom Type 2 | 4 | Second |
| Washroom Type 3 | 3 | Second |
| Washroom Type 4 | 3 | Second |
| Washroom Type 5 | 0 | |
| Washroom Type 6 | 2 | Main |
| Washroom Type 7 | 4 | Second |
| Washroom Type 8 | 3 | Second |
| Washroom Type 9 | 3 | Second |
| Washroom Type 10 | 0 | |
| Washroom Type 11 | 2 | Main |
| Washroom Type 12 | 4 | Second |
| Washroom Type 13 | 3 | Second |
| Washroom Type 14 | 3 | Second |
| Washroom Type 15 | 0 |
| Total Area: | 0.00 |
| Approximatly Age: | 6-15 |
| Property Type: | Detached |
| Style: | 2-Storey |
| Exterior: | Brick |
| Garage Type: | Built-In |
| (Parking/)Drive: | Private |
| Drive Parking Spaces: | 2 |
| Park #1 | |
| Parking Type: | Private |
| Park #2 | |
| Parking Type: | Private |
| Pool: | None |
| Approximatly Age: | 6-15 |
| Approximatly Square Footage: | 2000-2500 |
| CAC Included: | N |
| Water Included: | N |
| Cabel TV Included: | N |
| Common Elements Included: | N |
| Heat Included: | N |
| Parking Included: | N |
| Condo Tax Included: | N |
| Building Insurance Included: | N |
| Fireplace/Stove: | Y |
| Heat Type: | Forced Air |
| Central Air Conditioning: | Central Air |
| Central Vac: | N |
| Laundry Level: | Syste |
| Ensuite Laundry: | F |
| Sewers: | Sewer |
$
%
Years
This calculator is for demonstration purposes only. Always consult a professional
financial advisor before making personal financial decisions.
| Although the information displayed is believed to be accurate, no warranties or representations are made of any kind. |
| SAVE MAX GOLD ESTATE REALTY |
|
|

Marjan Heidarizadeh
Sales Representative
Dir:
416-400-5987
Bus:
905-456-1000
| Book Showing | Email a Friend |
Jump To:
At a Glance:
| Type: | Freehold - Detached |
| Area: | Peel |
| Municipality: | Brampton |
| Neighbourhood: | Sandringham-Wellington North |
| Style: | 2-Storey |
| Approximate Age: | 6-15 |
| Tax: | $6,750.78 |
| Beds: | 4 |
| Baths: | 4 |
| Fireplace: | Y |
| Pool: | None |
Locatin Map:
Payment Calculator:

