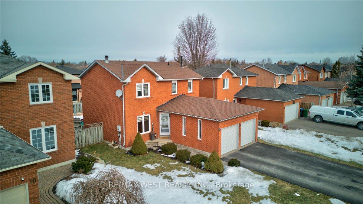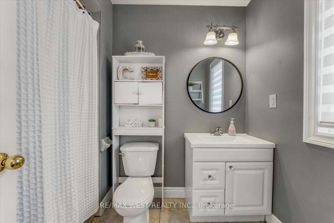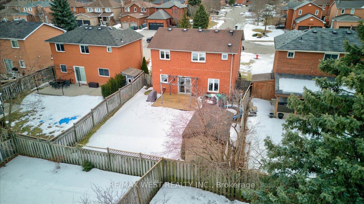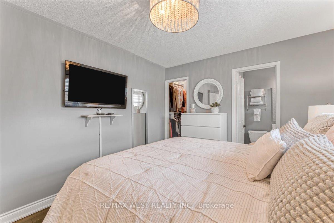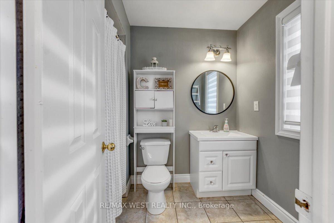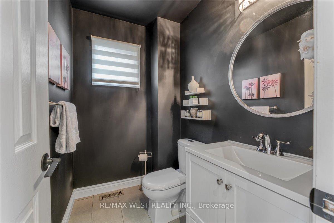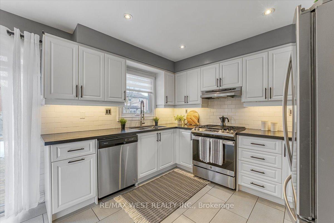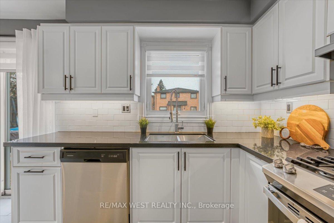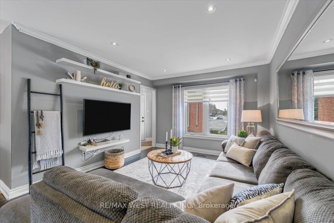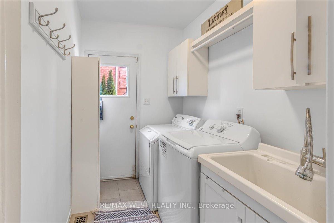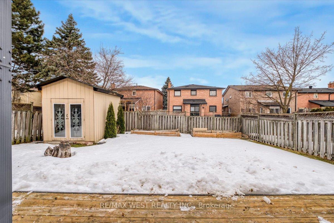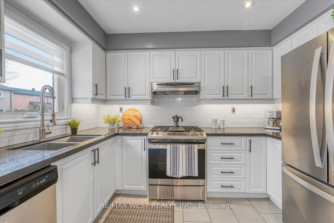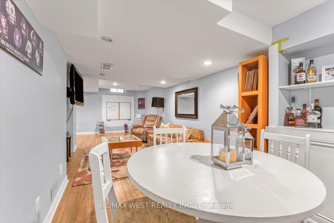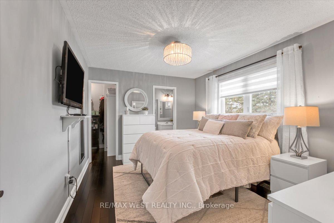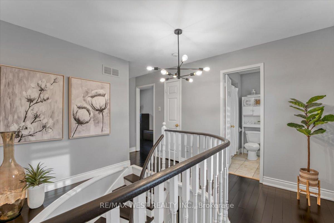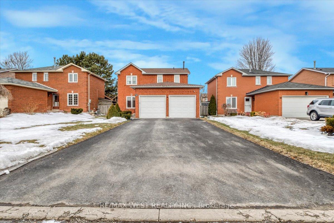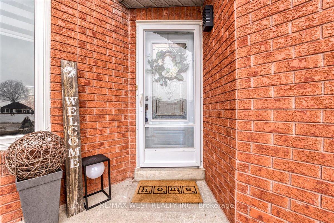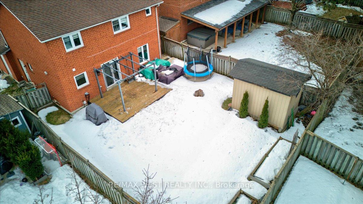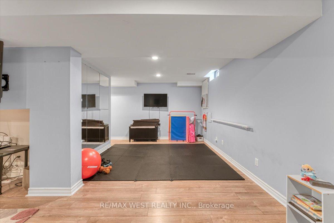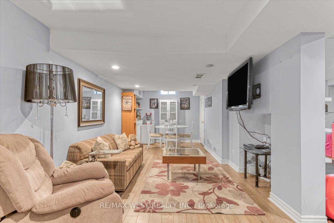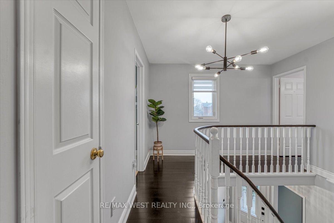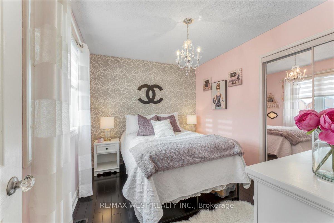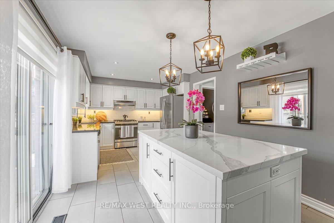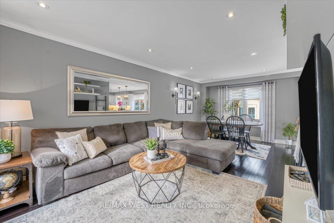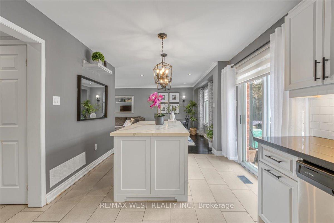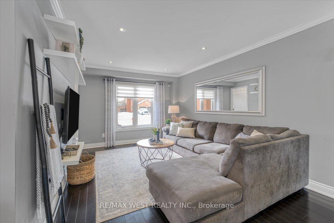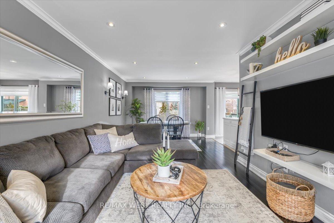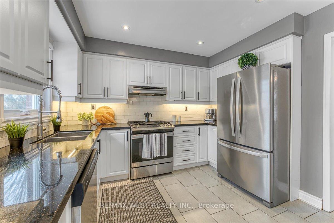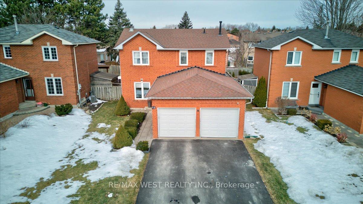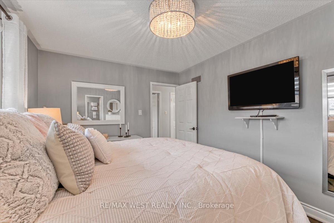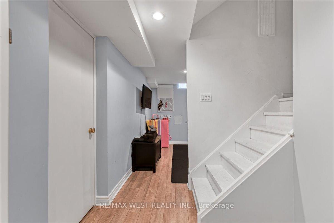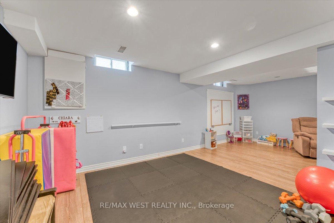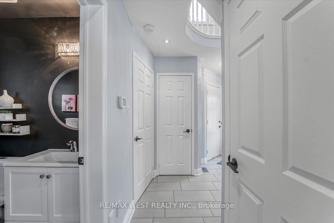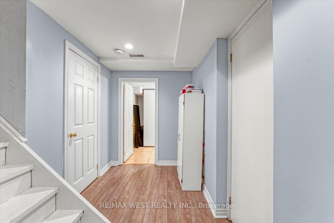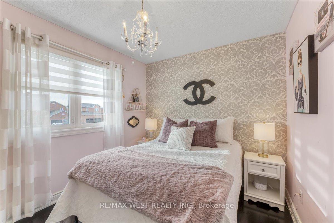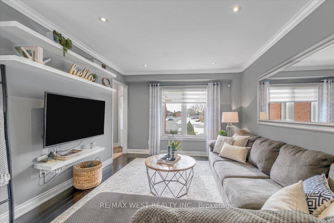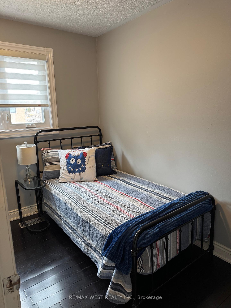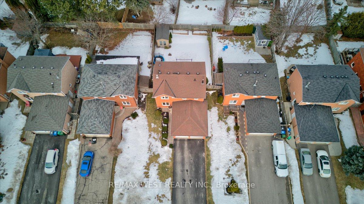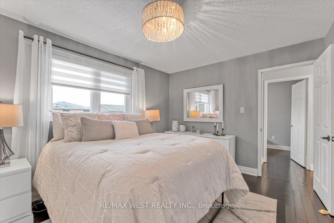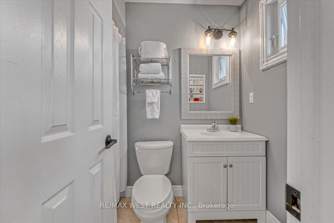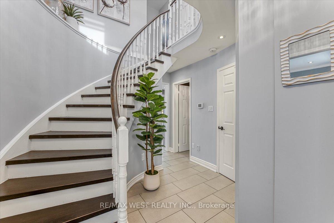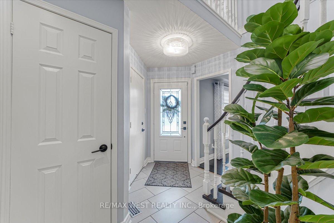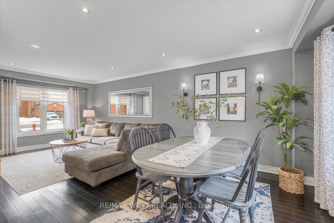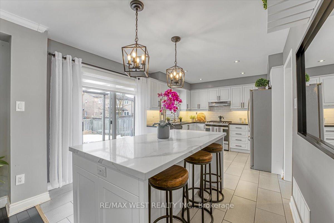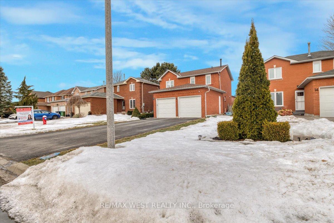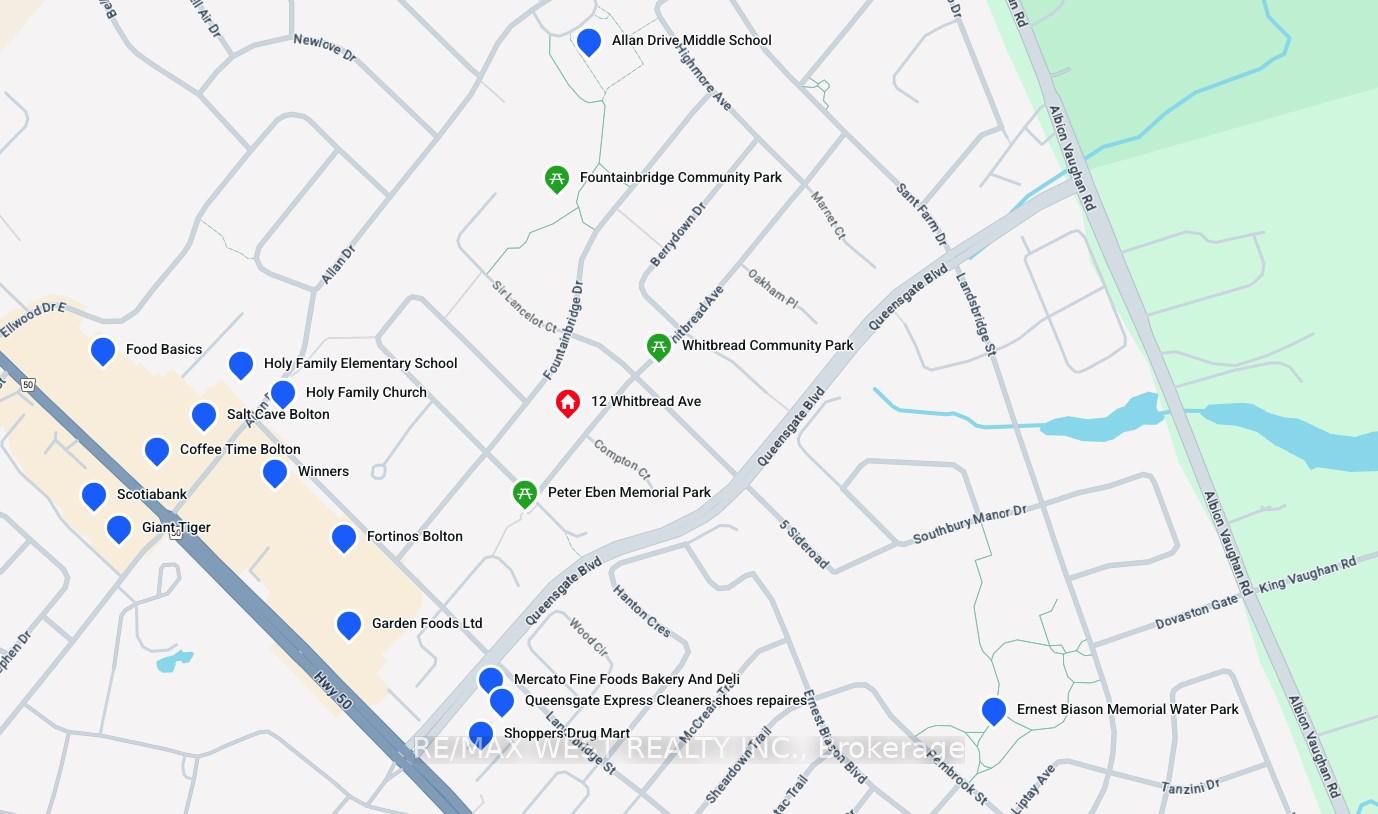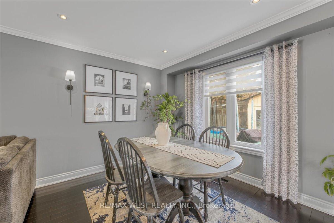$1,099,900
Available - For Sale
Listing ID: W12057512
12 Whitbread Aven , Caledon, L7E 1L4, Peel
| **Attention first-time home buyers / Downsizers*** Welcome to the most charming detached 3-bedroom, 4-bathroom home in Bolton's South Hill! This all-brick detached sits on a 43 x 115 lot, with a full 2-car garage plus 4-car parking on the driveway and no sidewalks! Hardwood floors and tile throughout, no carpet! Renovated kitchen with quartz countertops, stainless steel appliances, and gas stove, Large island with seating also includes appliance arm - which is fantastic for any bakers!! (no more lifting your heavy kitchen is mixer!) Zebra blinds throughout, Open concept main floor, smooth ceilings, and pot lights throughout, crown molding, main floor laundry room with outdoor access, garage access, walk out from kitchen to large deck & gazebo plus a custom-built 10x10 garden shed. Finished basement with 2-piece bathroom and large rec room. This property is walking distance to all the amenities you'll need - Shoppers Drug Mart, Mercato bakery, Fortinos, Winners, Rexall, Holy Family School, Allan Dr Middle school, Holy Family Church and so much more! Don't miss this opportunity to get into this fabulous property! |
| Price | $1,099,900 |
| Taxes: | $4915.12 |
| Occupancy: | Owner |
| Address: | 12 Whitbread Aven , Caledon, L7E 1L4, Peel |
| Directions/Cross Streets: | QUEENSGATE & PEMBROOK |
| Rooms: | 7 |
| Bedrooms: | 3 |
| Bedrooms +: | 0 |
| Family Room: | F |
| Basement: | Finished |
| Level/Floor | Room | Length(ft) | Width(ft) | Descriptions | |
| Room 1 | Main | Family Ro | Hardwood Floor, Open Concept, Pot Lights | ||
| Room 2 | Main | Kitchen | Tile Floor, Stainless Steel Appl, Quartz Counter | ||
| Room 3 | Main | Breakfast | Tile Floor, Centre Island, W/O To Deck | ||
| Room 4 | Main | Dining Ro | Hardwood Floor, Large Window, Pot Lights | ||
| Room 5 | Upper | Primary B | Hardwood Floor, 4 Pc Ensuite, Walk-In Closet(s) | ||
| Room 6 | Upper | Bedroom 2 | Hardwood Floor, Window, Closet | ||
| Room 7 | Upper | Bedroom 3 | Hardwood Floor, Window, Closet | ||
| Room 8 | Lower | Recreatio | Laminate, Open Concept, 2 Pc Bath |
| Washroom Type | No. of Pieces | Level |
| Washroom Type 1 | 2 | Main |
| Washroom Type 2 | 4 | Upper |
| Washroom Type 3 | 4 | Upper |
| Washroom Type 4 | 2 | Lower |
| Washroom Type 5 | 0 |
| Total Area: | 0.00 |
| Property Type: | Detached |
| Style: | 2-Storey |
| Exterior: | Brick |
| Garage Type: | Attached |
| (Parking/)Drive: | Private |
| Drive Parking Spaces: | 4 |
| Park #1 | |
| Parking Type: | Private |
| Park #2 | |
| Parking Type: | Private |
| Pool: | None |
| Other Structures: | Garden Shed |
| Property Features: | Fenced Yard, Park |
| CAC Included: | N |
| Water Included: | N |
| Cabel TV Included: | N |
| Common Elements Included: | N |
| Heat Included: | N |
| Parking Included: | N |
| Condo Tax Included: | N |
| Building Insurance Included: | N |
| Fireplace/Stove: | N |
| Heat Type: | Forced Air |
| Central Air Conditioning: | Central Air |
| Central Vac: | Y |
| Laundry Level: | Syste |
| Ensuite Laundry: | F |
| Sewers: | Sewer |
$
%
Years
This calculator is for demonstration purposes only. Always consult a professional
financial advisor before making personal financial decisions.
| Although the information displayed is believed to be accurate, no warranties or representations are made of any kind. |
| RE/MAX WEST REALTY INC. |
|
|

Marjan Heidarizadeh
Sales Representative
Dir:
416-400-5987
Bus:
905-456-1000
| Virtual Tour | Book Showing | Email a Friend |
Jump To:
At a Glance:
| Type: | Freehold - Detached |
| Area: | Peel |
| Municipality: | Caledon |
| Neighbourhood: | Bolton East |
| Style: | 2-Storey |
| Tax: | $4,915.12 |
| Beds: | 3 |
| Baths: | 4 |
| Fireplace: | N |
| Pool: | None |
Locatin Map:
Payment Calculator:

