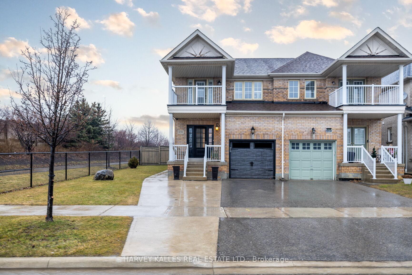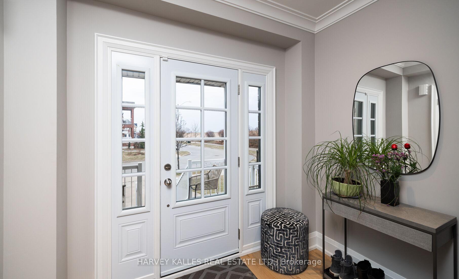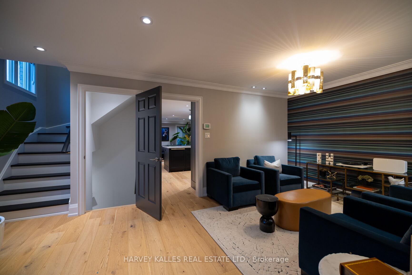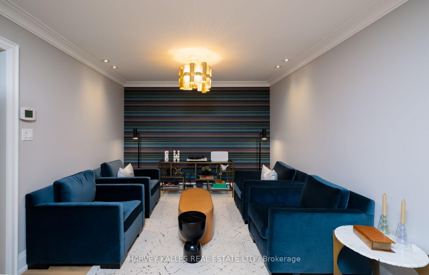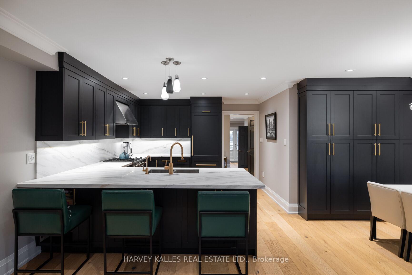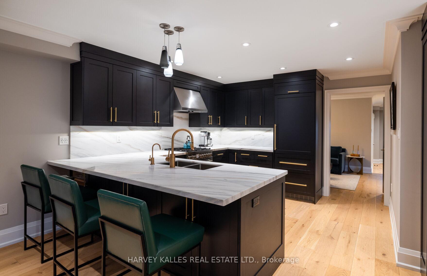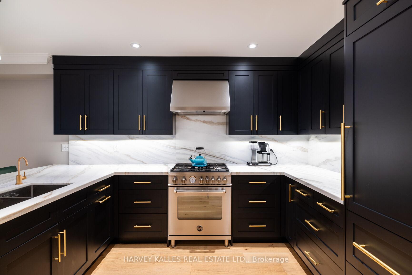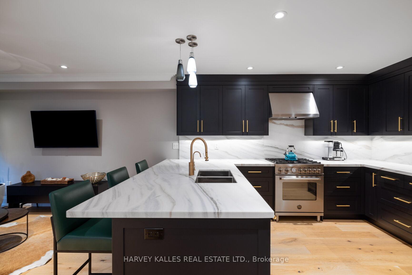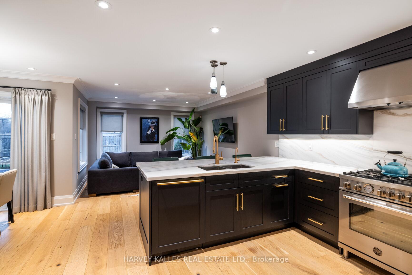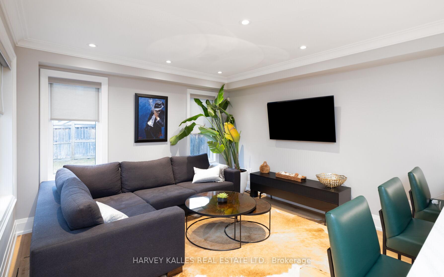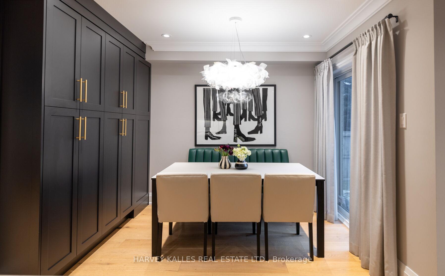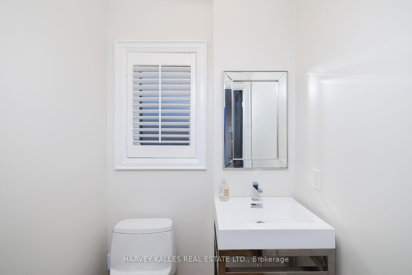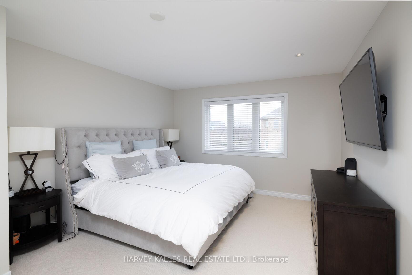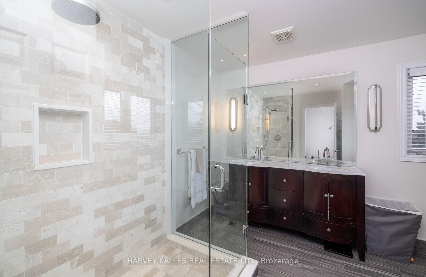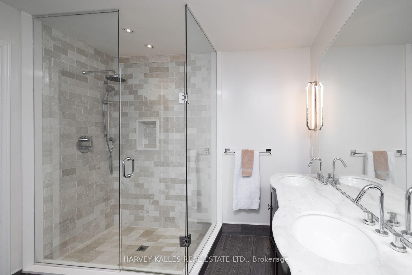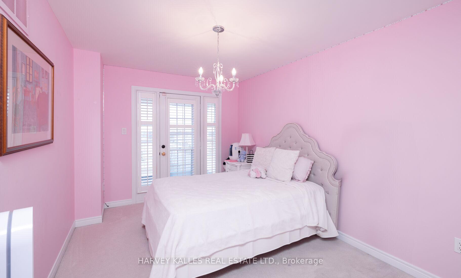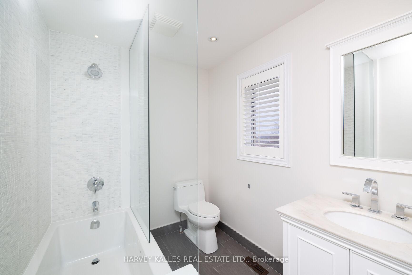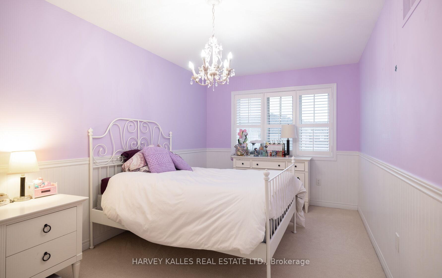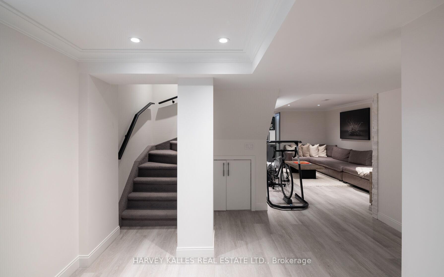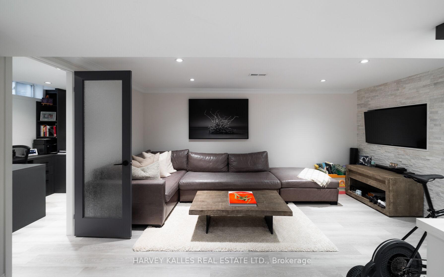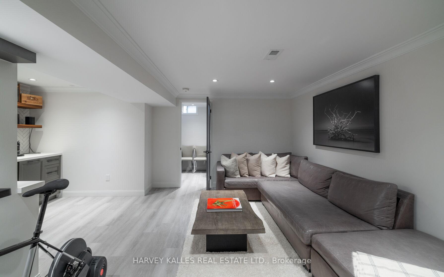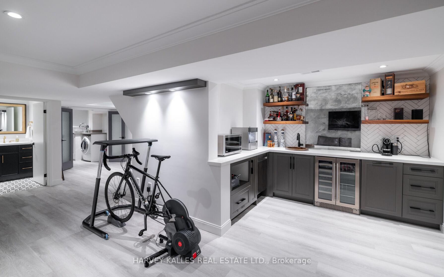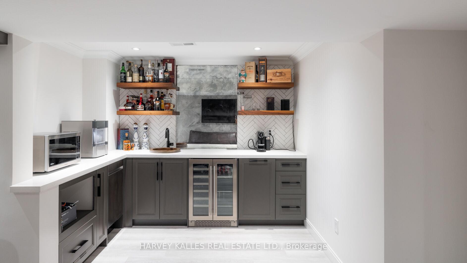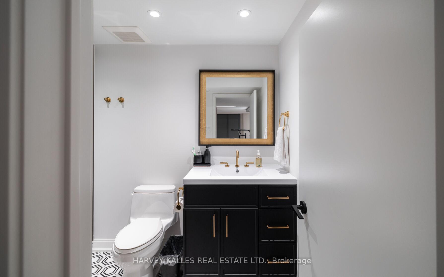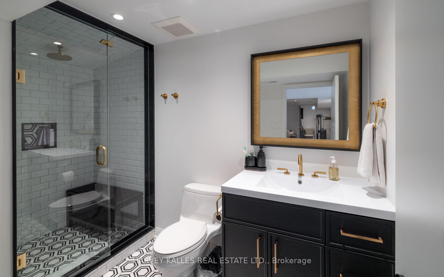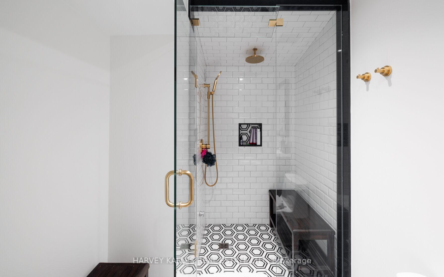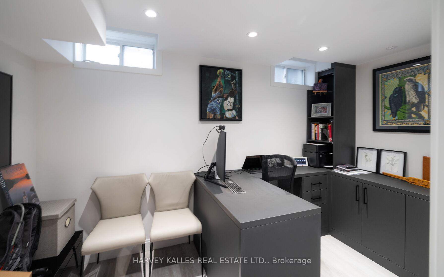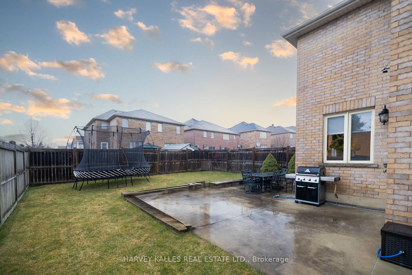$1,349,000
Available - For Sale
Listing ID: N12014274
131 Chayna Crescent , Vaughan, L6A 0L6, York
| Your Opportunity to Live in the Coveted Neighborhood of Patterson, In Vaughan. This beautifully renovated 3-bedroom, 4-bathroom semi-detached home strikes the perfect balance between luxurious finishes and modern living. The main floor boasts stunning updates, featuring an open-concept layout with spacious living and dining areas, abundant natural light from large windows, and a sleek kitchen outfitted with stainless steel appliances, quartz countertops, and custom cabinetry. The lower level expands your living space with a large recreation room, a versatile home office, a custom built-in wet bar, and a full bathroom with a steam feature-ideal for hosting and entertaining guests. |
| Price | $1,349,000 |
| Taxes: | $4910.98 |
| Occupancy: | Owner |
| Address: | 131 Chayna Crescent , Vaughan, L6A 0L6, York |
| Directions/Cross Streets: | Major Mack and Peter Rupert |
| Rooms: | 7 |
| Rooms +: | 3 |
| Bedrooms: | 3 |
| Bedrooms +: | 0 |
| Family Room: | T |
| Basement: | Finished |
| Level/Floor | Room | Length(ft) | Width(ft) | Descriptions | |
| Room 1 | Main | Living Ro | 19.38 | 10.89 | Hardwood Floor, Pot Lights, Crown Moulding |
| Room 2 | Main | Kitchen | 12 | 12.86 | Pot Lights, Hardwood Floor, Quartz Counter |
| Room 3 | Main | Dining Ro | 10.63 | 10.04 | B/I Closet, W/O To Yard, Crown Moulding |
| Room 4 | Main | Family Ro | 12.23 | 12.66 | Overlooks Backyard, Hardwood Floor, Combined w/Kitchen |
| Room 5 | Second | Primary B | 12.17 | 18.43 | 4 Pc Ensuite, Walk-In Closet(s), Broadloom |
| Room 6 | Second | Bedroom 2 | 9.38 | 15.65 | Broadloom, Closet Organizers, California Shutters |
| Room 7 | Second | Bedroom 3 | 9.64 | Broadloom, Closet Organizers, W/O To Balcony | |
| Room 8 | Basement | Recreatio | 11.45 | 16.37 | Wet Bar, Vinyl Floor, B/I Fridge |
| Room 9 | Basement | Laundry | 8.43 | 6.56 | Laundry Sink, Vinyl Floor, Pot Lights |
| Room 10 | Basement | Office | 11.71 | 6.53 | B/I Shelves, Vinyl Floor, B/I Desk |
| Washroom Type | No. of Pieces | Level |
| Washroom Type 1 | 2 | Main |
| Washroom Type 2 | 4 | Second |
| Washroom Type 3 | 4 | Second |
| Washroom Type 4 | 3 | Lower |
| Washroom Type 5 | 0 |
| Total Area: | 0.00 |
| Property Type: | Semi-Detached |
| Style: | 2-Storey |
| Exterior: | Brick |
| Garage Type: | Built-In |
| (Parking/)Drive: | Mutual |
| Drive Parking Spaces: | 2 |
| Park #1 | |
| Parking Type: | Mutual |
| Park #2 | |
| Parking Type: | Mutual |
| Pool: | None |
| CAC Included: | N |
| Water Included: | N |
| Cabel TV Included: | N |
| Common Elements Included: | N |
| Heat Included: | N |
| Parking Included: | N |
| Condo Tax Included: | N |
| Building Insurance Included: | N |
| Fireplace/Stove: | N |
| Heat Type: | Forced Air |
| Central Air Conditioning: | Central Air |
| Central Vac: | Y |
| Laundry Level: | Syste |
| Ensuite Laundry: | F |
| Sewers: | Sewer |
$
%
Years
This calculator is for demonstration purposes only. Always consult a professional
financial advisor before making personal financial decisions.
| Although the information displayed is believed to be accurate, no warranties or representations are made of any kind. |
| HARVEY KALLES REAL ESTATE LTD. |
|
|

Marjan Heidarizadeh
Sales Representative
Dir:
416-400-5987
Bus:
905-456-1000
| Virtual Tour | Book Showing | Email a Friend |
Jump To:
At a Glance:
| Type: | Freehold - Semi-Detached |
| Area: | York |
| Municipality: | Vaughan |
| Neighbourhood: | Patterson |
| Style: | 2-Storey |
| Tax: | $4,910.98 |
| Beds: | 3 |
| Baths: | 4 |
| Fireplace: | N |
| Pool: | None |
Locatin Map:
Payment Calculator:

