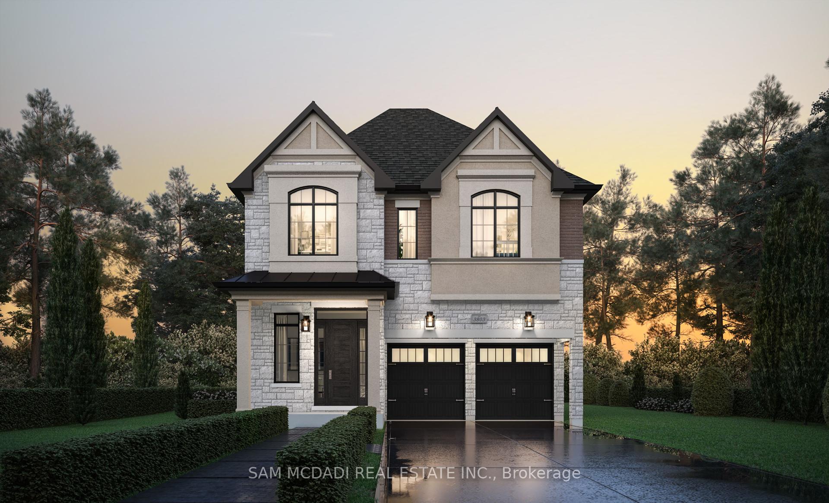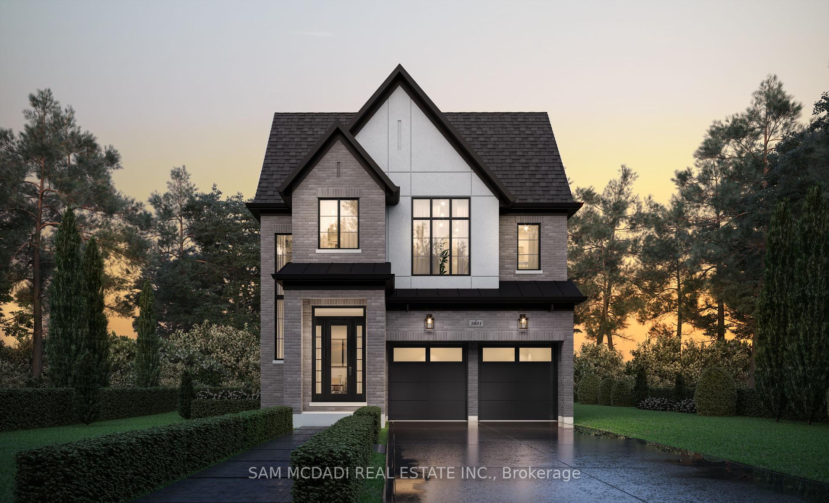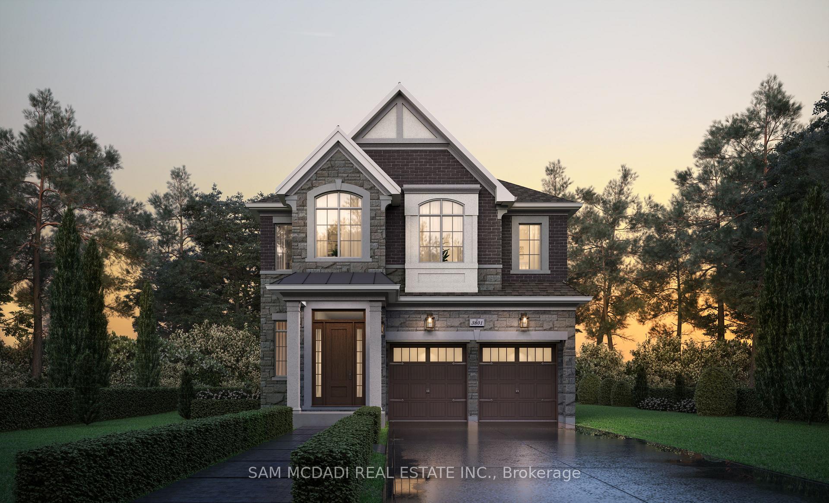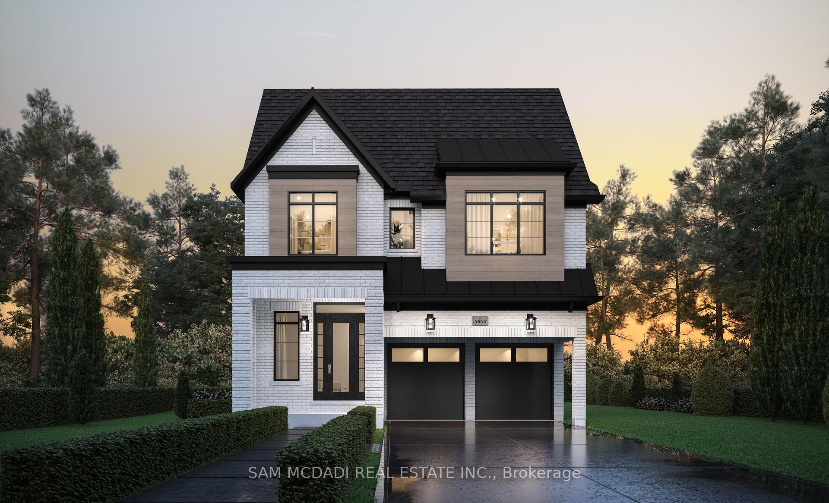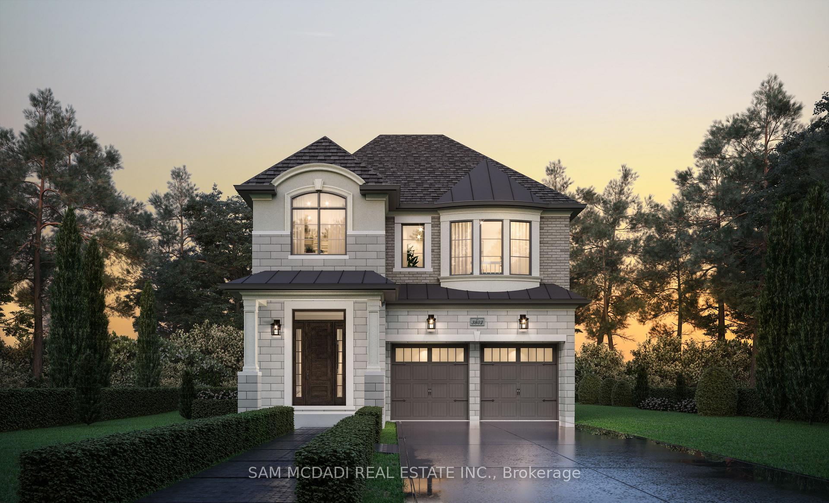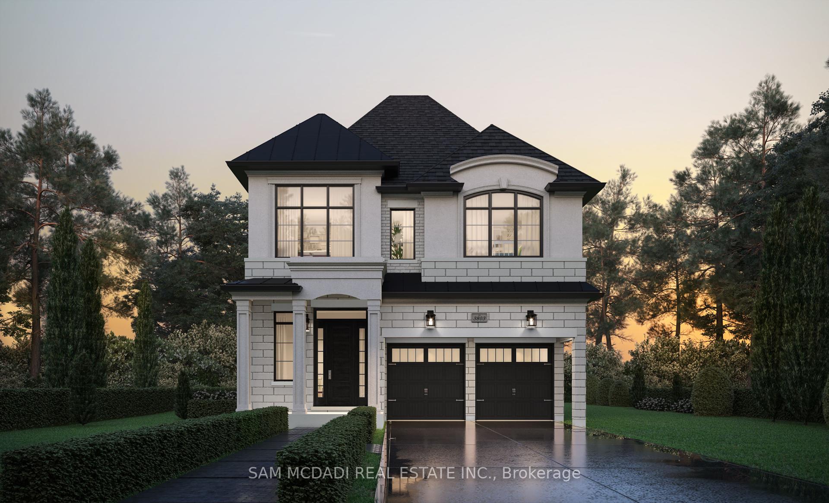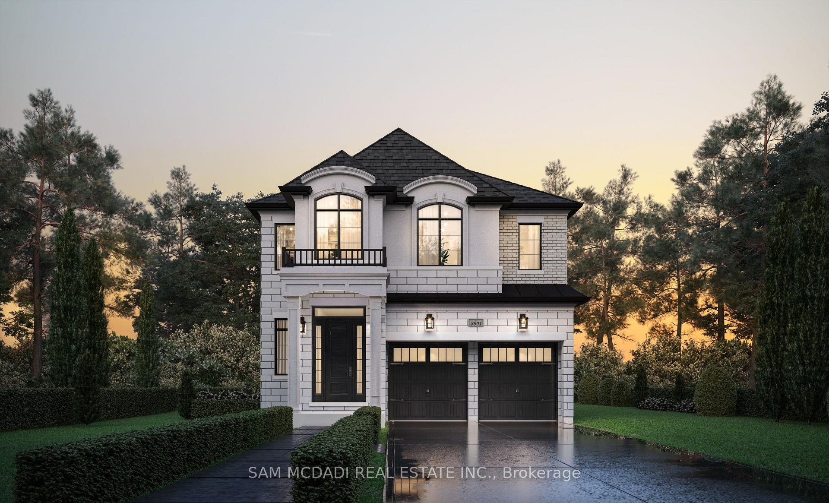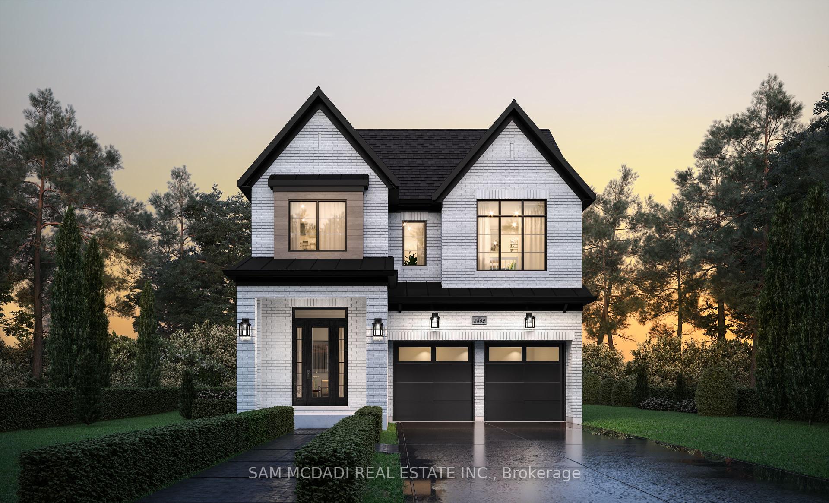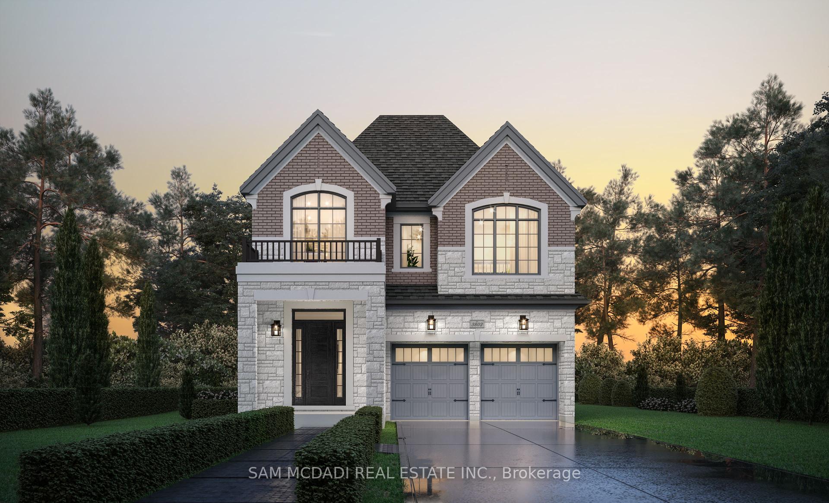$2,099,990
Available - For Sale
Listing ID: W12062148
1220 Queens Plate Road , Oakville, L6M 5M3, Halton
| Unique opportunity to purchase your next home, customized & tailored just for you & your family, directly from a builder w/ a 12 month closing, ready in the spring of 2026. Discover an exclusive final release of 4 luxurious single-family homes in Oakville's prestigious Glen Abbey Encore neighbourhood by Hallett Homes. Buyers can customize & select their own elevations, floor plans & interior finishes. Nestled within a breathtaking landscape, these homes seamlessly blend elegance w/ everyday comfort, offering a rare opportunity to own in 1 of Oakville's most sought-after communities w/ top rated amenities closely nearby. Select from 3 different floorplans & stunning elevations on premium 38' lots. Each home is a testament to refined living delivering upscale & timeless exteriors. Imagine pulling into the driveway & discovering a captivating facade elevated w/ stucco, premium tumbled clay brick & masonry detailing, showcasing a striking curb appeal & enduring quality. The meticulously designed interiors are just as breathtaking w/ sq ft options ranging from 2,890 - 3,176 SF above grade & elevated w/ 10 ft ceilings, engineered oak wood flrs, expansive windows & an open concept floor plan that ties in all the living areas.The exclusive chef's kitchen fts extended cabinetry w/ whisper-touch soft close technology, lovely ceramic backsplash options & luxurious granite counters. Ascend above where you will locate the Owners suite designed w/ a spa-like ensuite ft a soaker tub, frameless glass shower & luxurious finishes that complement the overall aesthetic. 3 more bedrooms w/ ensuites/semi-ensuites + the laundry can be found on this lvl. Further enhancing convenience, security & efficiency, these homes are powered w/ a smart home technology including smart door lock, light switches, thermostats, flood sensor, and a complementary year of smart home remote access provided by the builder. An iconic opportunity situated in an iconic community for the most discerning of Buyers! |
| Price | $2,099,990 |
| Taxes: | $0.00 |
| Occupancy: | Vacant |
| Address: | 1220 Queens Plate Road , Oakville, L6M 5M3, Halton |
| Directions/Cross Streets: | Bronte Road/North Service Road |
| Rooms: | 9 |
| Bedrooms: | 4 |
| Bedrooms +: | 0 |
| Family Room: | T |
| Basement: | Full |
| Washroom Type | No. of Pieces | Level |
| Washroom Type 1 | 2 | Main |
| Washroom Type 2 | 4 | Second |
| Washroom Type 3 | 5 | Second |
| Washroom Type 4 | 0 | |
| Washroom Type 5 | 0 | |
| Washroom Type 6 | 2 | Main |
| Washroom Type 7 | 4 | Second |
| Washroom Type 8 | 5 | Second |
| Washroom Type 9 | 0 | |
| Washroom Type 10 | 0 |
| Total Area: | 0.00 |
| Approximatly Age: | New |
| Property Type: | Detached |
| Style: | 2-Storey |
| Exterior: | Stucco (Plaster), Stone |
| Garage Type: | Built-In |
| (Parking/)Drive: | Private Do |
| Drive Parking Spaces: | 4 |
| Park #1 | |
| Parking Type: | Private Do |
| Park #2 | |
| Parking Type: | Private Do |
| Pool: | None |
| Approximatly Age: | New |
| Approximatly Square Footage: | 2500-3000 |
| Property Features: | Golf, Hospital |
| CAC Included: | N |
| Water Included: | N |
| Cabel TV Included: | N |
| Common Elements Included: | N |
| Heat Included: | N |
| Parking Included: | N |
| Condo Tax Included: | N |
| Building Insurance Included: | N |
| Fireplace/Stove: | Y |
| Heat Type: | Forced Air |
| Central Air Conditioning: | Central Air |
| Central Vac: | Y |
| Laundry Level: | Syste |
| Ensuite Laundry: | F |
| Elevator Lift: | False |
| Sewers: | Sewer |
| Utilities-Cable: | Y |
| Utilities-Hydro: | Y |
$
%
Years
This calculator is for demonstration purposes only. Always consult a professional
financial advisor before making personal financial decisions.
| Although the information displayed is believed to be accurate, no warranties or representations are made of any kind. |
| SAM MCDADI REAL ESTATE INC. |
|
|

Marjan Heidarizadeh
Sales Representative
Dir:
416-400-5987
Bus:
905-456-1000
| Book Showing | Email a Friend |
Jump To:
At a Glance:
| Type: | Freehold - Detached |
| Area: | Halton |
| Municipality: | Oakville |
| Neighbourhood: | 1007 - GA Glen Abbey |
| Style: | 2-Storey |
| Approximate Age: | New |
| Beds: | 4 |
| Baths: | 4 |
| Fireplace: | Y |
| Pool: | None |
Locatin Map:
Payment Calculator:

