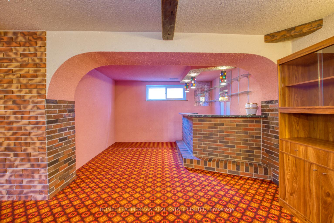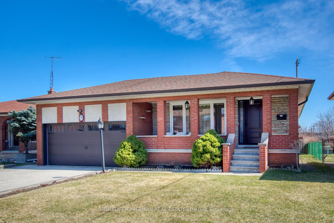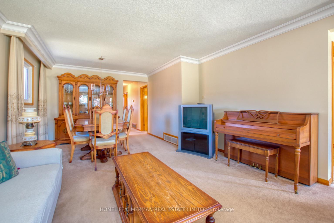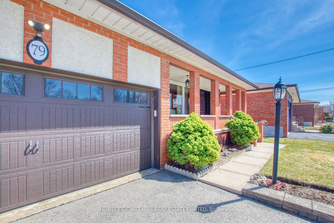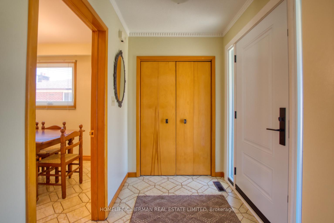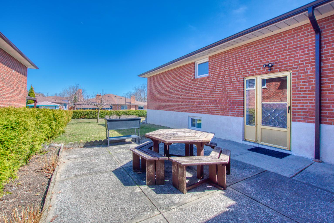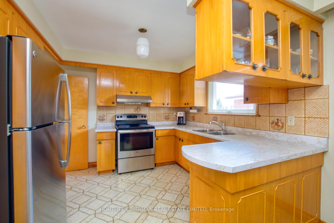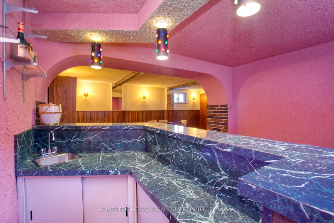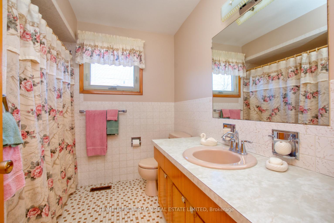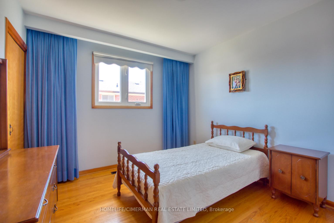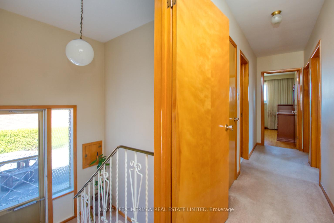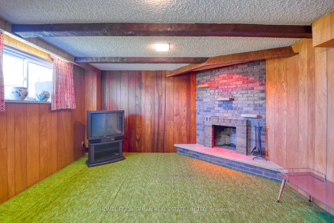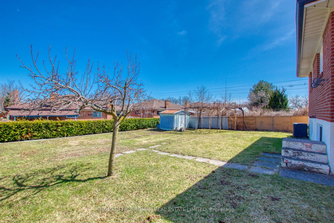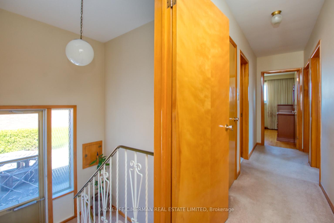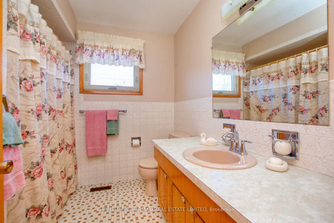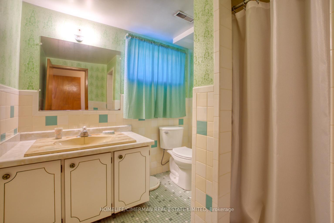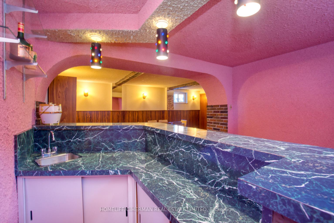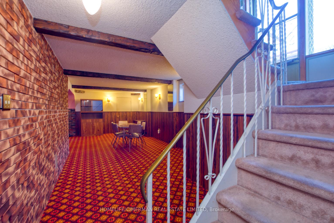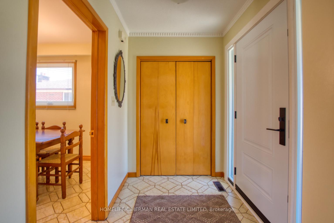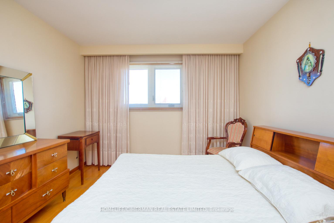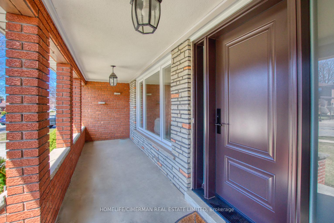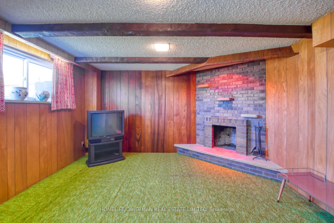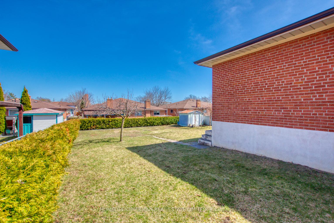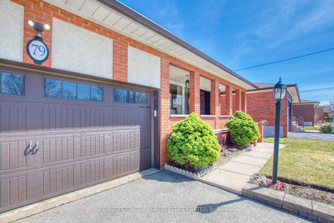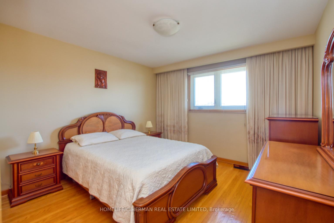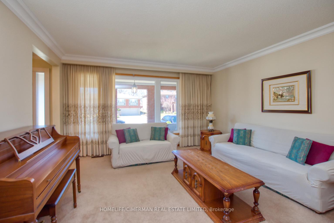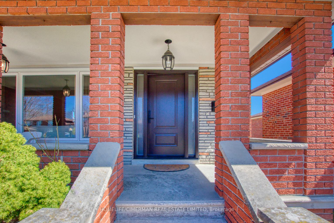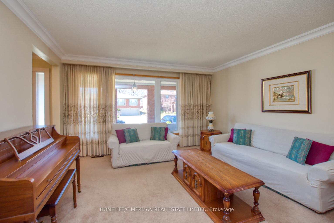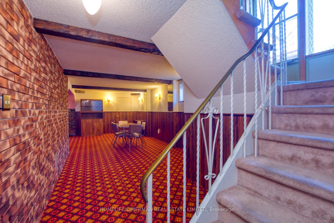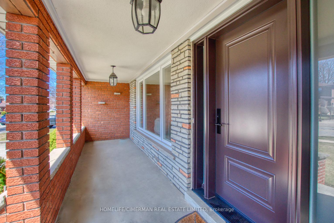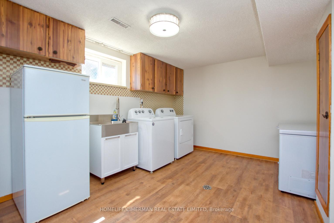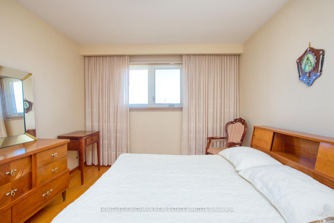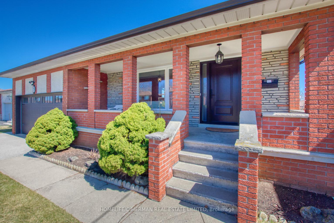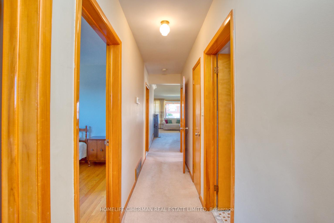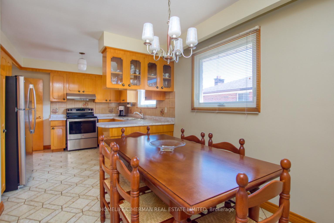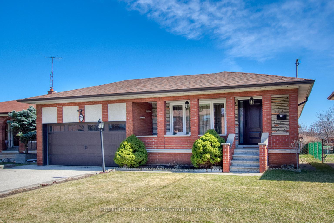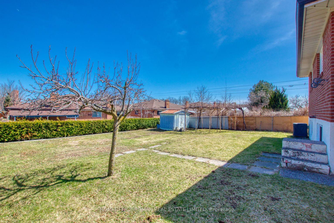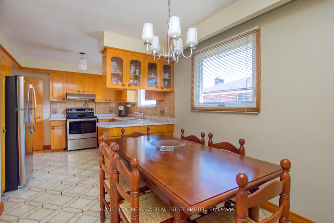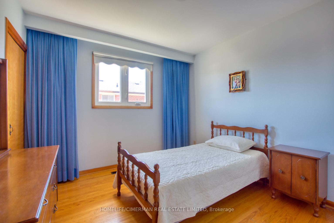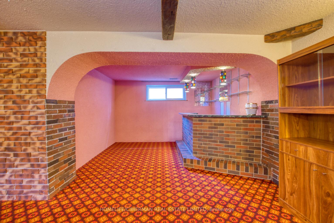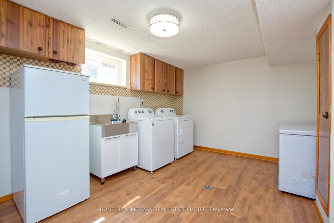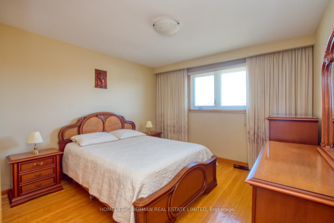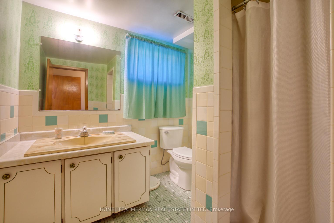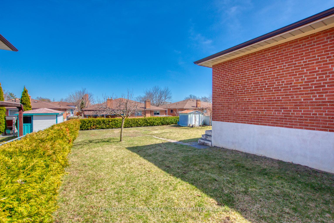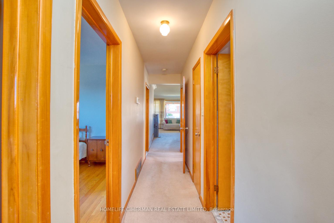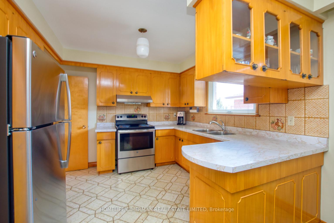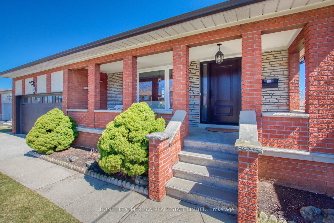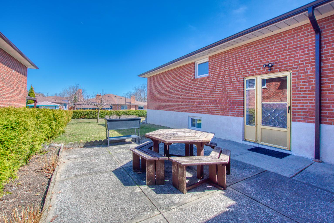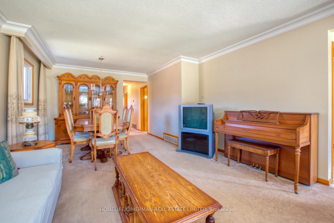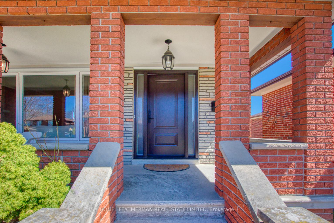$1,298,888
Available - For Sale
Listing ID: W12065995
79 Aviemore Driv , Toronto, M9L 2L9, Toronto
| This well-maintained Bungalow presents a unique opportunity for both homebuyers and investors. This property features 3 bedrooms, 2 full bathrooms, a fully finished basement with a separate entrance, a large rec room, and a large laundry and kitchen. Situated on a premium lot with close proximity to schools, parks and transit. Whether you're looking for a move-in ready residence or a promising rental investment this property offers long term value for all buyers. |
| Price | $1,298,888 |
| Taxes: | $4406.18 |
| Assessment Year: | 2024 |
| Occupancy: | Owner |
| Address: | 79 Aviemore Driv , Toronto, M9L 2L9, Toronto |
| Acreage: | 2-4.99 |
| Directions/Cross Streets: | Islington/Finch |
| Rooms: | 7 |
| Rooms +: | 4 |
| Bedrooms: | 3 |
| Bedrooms +: | 0 |
| Family Room: | F |
| Basement: | Finished, Separate Ent |
| Level/Floor | Room | Length(ft) | Width(ft) | Descriptions | |
| Room 1 | Main | Living Ro | 14.01 | 13.15 | Broadloom, Combined w/Dining, Crown Moulding |
| Room 2 | Main | Dining Ro | 790.48 | 11.58 | Broadloom, Combined w/Living, Crown Moulding |
| Room 3 | Main | Kitchen | 10.5 | 9.84 | Ceramic Floor, Large Window |
| Room 4 | Main | Breakfast | 8.59 | 8.92 | Ceramic Floor, Large Window |
| Room 5 | Main | Primary B | 11.58 | 11.68 | Hardwood Floor, Large Window, Closet |
| Room 6 | Main | Bedroom 2 | 10.5 | 15.32 | Hardwood Floor, Window, Closet |
| Room 7 | Main | Bedroom 3 | 10.07 | 10.56 | Hardwood Floor, Window, Closet |
| Room 8 | Basement | Recreatio | 25.65 | 10.66 | Broadloom, Large Window, Closet |
| Room 9 | Basement | Recreatio | 11.58 | 11.15 | Broadloom, Dry Bar, Bar Sink |
| Room 10 | Basement | Family Ro | 22.4 | 13.15 | Broadloom, Fireplace, Large Window |
| Room 11 | Basement | Laundry | 15.91 | 10.66 | Vinyl Floor, Window, Laundry Sink |
| Room 12 | Basement | Cold Room | 22.66 | 5.08 | Concrete Floor, Window, B/I Shelves |
| Washroom Type | No. of Pieces | Level |
| Washroom Type 1 | 3 | Main |
| Washroom Type 2 | 3 | Basement |
| Washroom Type 3 | 0 | |
| Washroom Type 4 | 0 | |
| Washroom Type 5 | 0 |
| Total Area: | 0.00 |
| Property Type: | Detached |
| Style: | Bungalow |
| Exterior: | Brick |
| Garage Type: | Attached |
| (Parking/)Drive: | Private Do |
| Drive Parking Spaces: | 2 |
| Park #1 | |
| Parking Type: | Private Do |
| Park #2 | |
| Parking Type: | Private Do |
| Pool: | None |
| Other Structures: | Shed |
| Approximatly Square Footage: | 1100-1500 |
| Property Features: | Park, Place Of Worship |
| CAC Included: | N |
| Water Included: | N |
| Cabel TV Included: | N |
| Common Elements Included: | N |
| Heat Included: | N |
| Parking Included: | N |
| Condo Tax Included: | N |
| Building Insurance Included: | N |
| Fireplace/Stove: | Y |
| Heat Type: | Forced Air |
| Central Air Conditioning: | Central Air |
| Central Vac: | N |
| Laundry Level: | Syste |
| Ensuite Laundry: | F |
| Sewers: | Sewer |
$
%
Years
This calculator is for demonstration purposes only. Always consult a professional
financial advisor before making personal financial decisions.
| Although the information displayed is believed to be accurate, no warranties or representations are made of any kind. |
| HOMELIFE/CIMERMAN REAL ESTATE LIMITED |
|
|

Marjan Heidarizadeh
Sales Representative
Dir:
416-400-5987
Bus:
905-456-1000
| Book Showing | Email a Friend |
Jump To:
At a Glance:
| Type: | Freehold - Detached |
| Area: | Toronto |
| Municipality: | Toronto W05 |
| Neighbourhood: | Humber Summit |
| Style: | Bungalow |
| Tax: | $4,406.18 |
| Beds: | 3 |
| Baths: | 2 |
| Fireplace: | Y |
| Pool: | None |
Locatin Map:
Payment Calculator:

