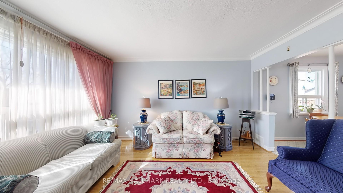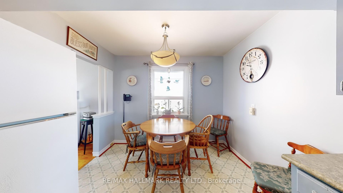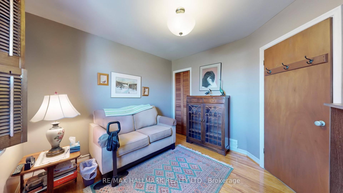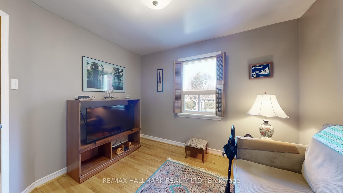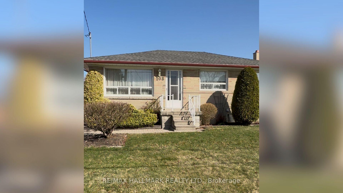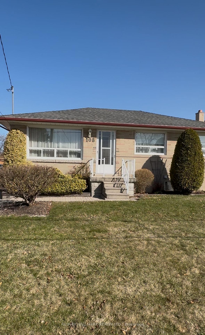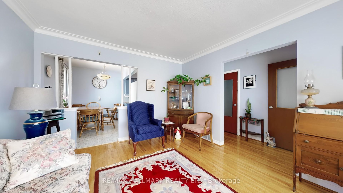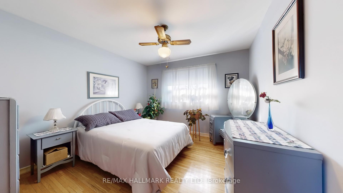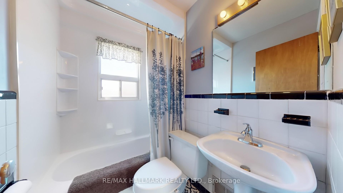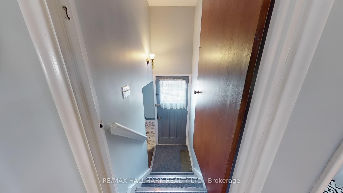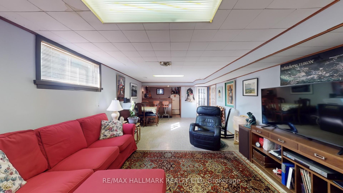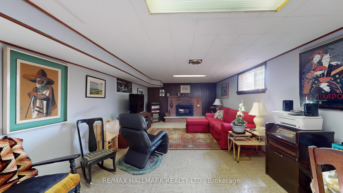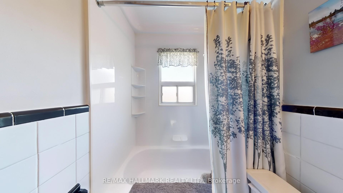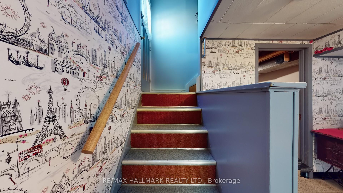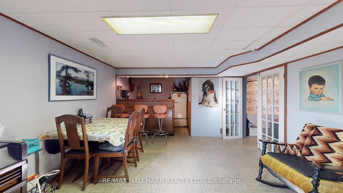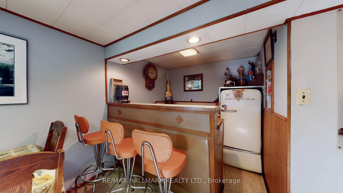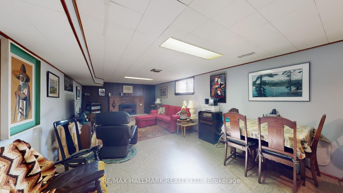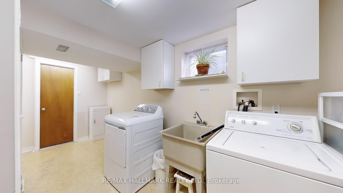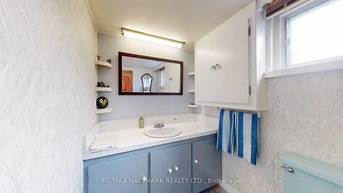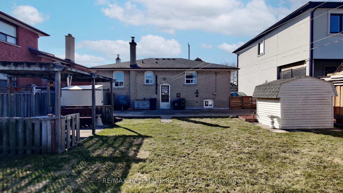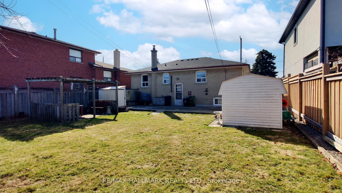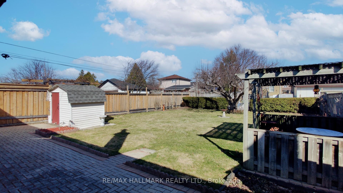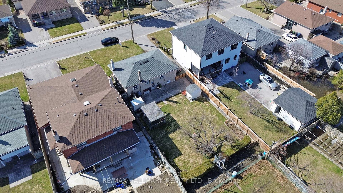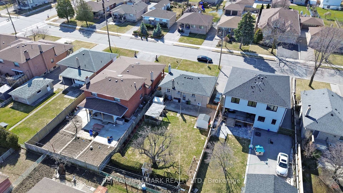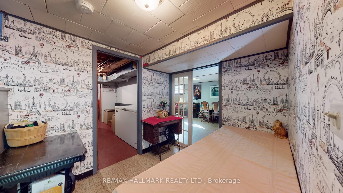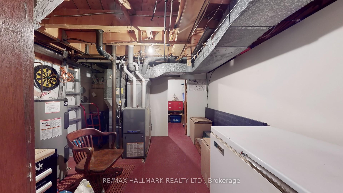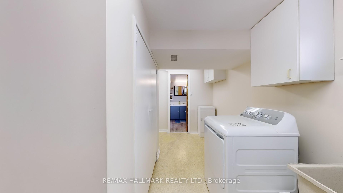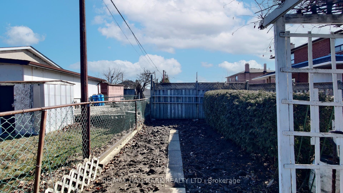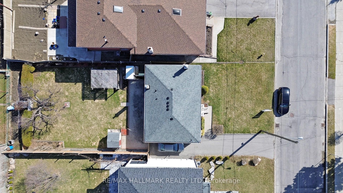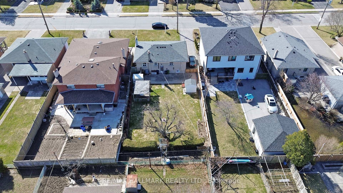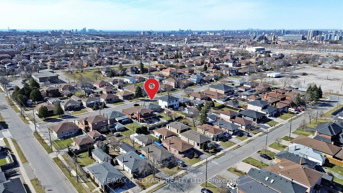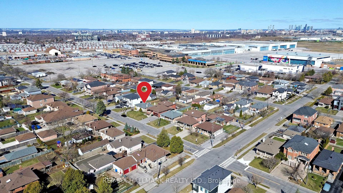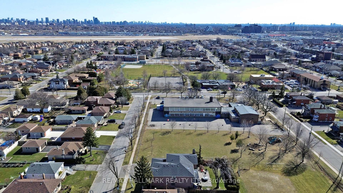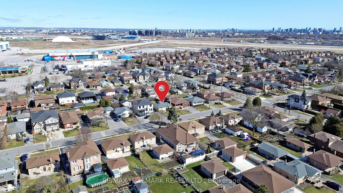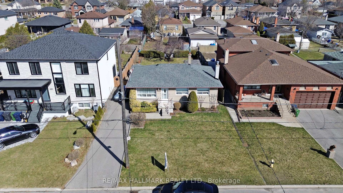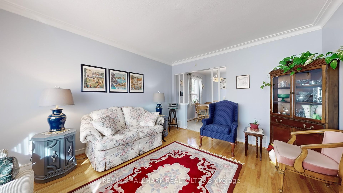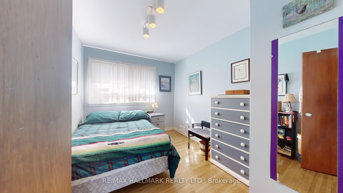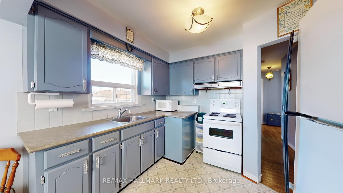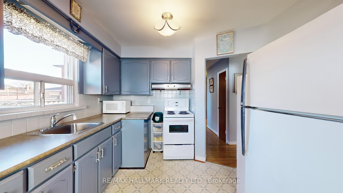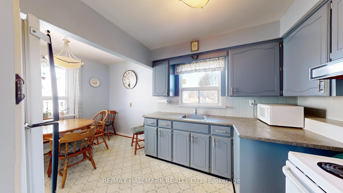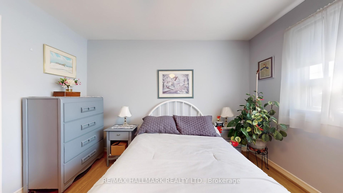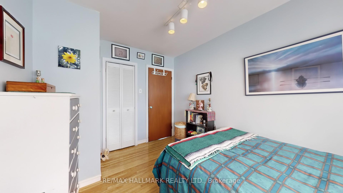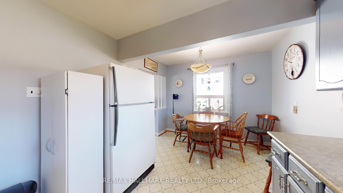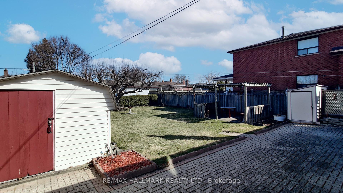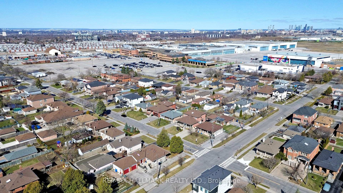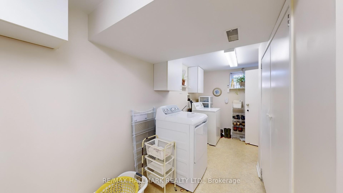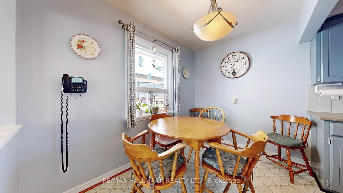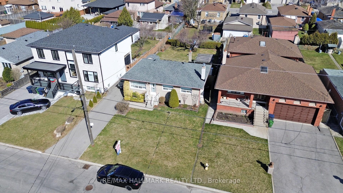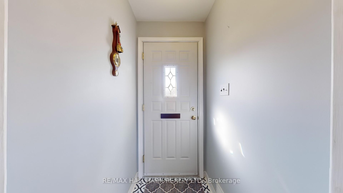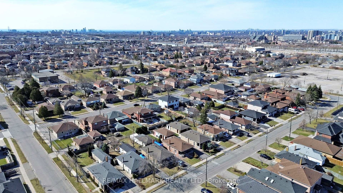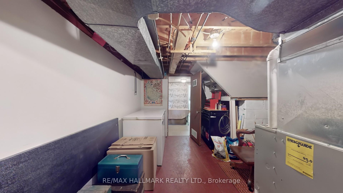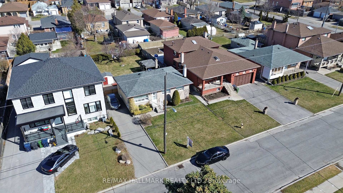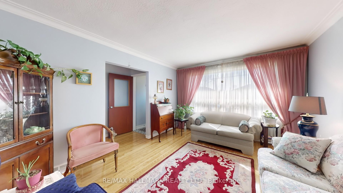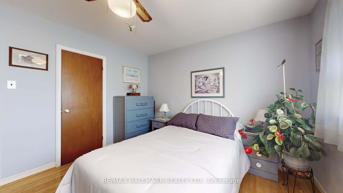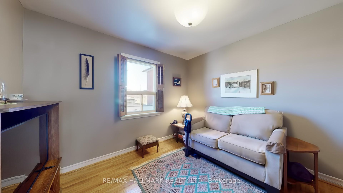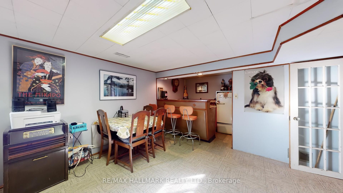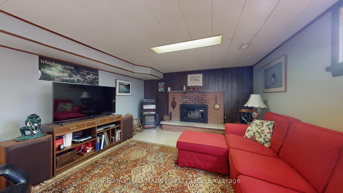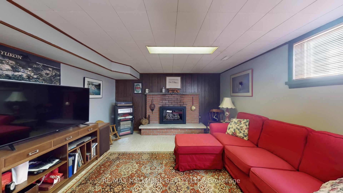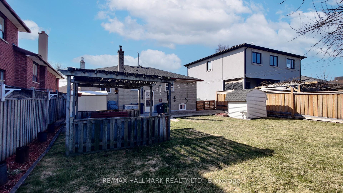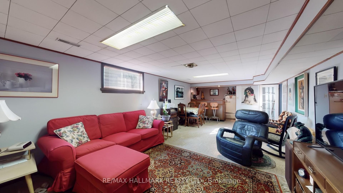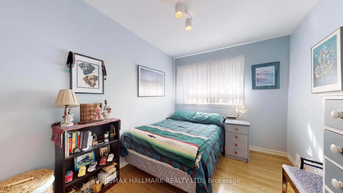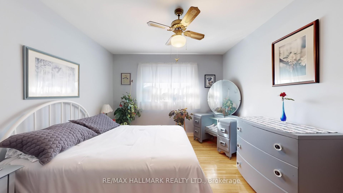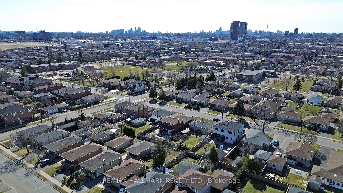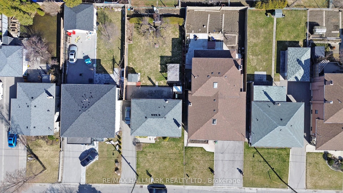$1,050,000
Available - For Sale
Listing ID: W12066341
108 Plewes Road , Toronto, M3K 1K9, Toronto
| Welcome to 108 Plewes Rd, a lovingly maintained gem in the heart of the Toronto Downsview-Roding neighbourhood, just west of Dufferin and North of Wilson. Owned by the same family since the 1950s, this home has been immaculately cared for and consistently maintained over the decades, showcasing true pride of ownership. Situated on a sun-filled, south-facing 50 x 132 ft lot, this solid brick bungalow offers 3 spacious bedrooms, 1.5 bathrooms, and original hardwood floors. The finished basement with a separate entrance provides excellent potential for an in-law suite, rental income, or additional family living space. Located in a highly convenient and evolving neighbourhood, you're just minutes to Yorkdale Mall, Humber River Hospital, Wilson and Sheppard West subway stations, and major highways (401/400/Allen Rd). Nearby, you'll find parks, schools, and community centres- everything a growing family or savvy investor could need. This area is experiencing active revitalization, with new developments and custom homes transforming the streetscape. Whether you're looking to move in and enjoy, renovate, or explore development potential, 108 Plewes Rd offers an exceptional opportunity in a welcoming community on the rise. |
| Price | $1,050,000 |
| Taxes: | $4563.55 |
| Assessment Year: | 2024 |
| Occupancy: | Partial |
| Address: | 108 Plewes Road , Toronto, M3K 1K9, Toronto |
| Directions/Cross Streets: | West Dufferin/North Wilson |
| Rooms: | 6 |
| Rooms +: | 2 |
| Bedrooms: | 3 |
| Bedrooms +: | 0 |
| Family Room: | F |
| Basement: | Separate Ent, Finished |
| Level/Floor | Room | Length(ft) | Width(ft) | Descriptions | |
| Room 1 | Main | Living Ro | 11.58 | 14.07 | Hardwood Floor, Large Window |
| Room 2 | Main | Breakfast | 6.76 | 9.84 | Vinyl Floor |
| Room 3 | Main | Kitchen | 8.92 | 9.84 | Vinyl Floor, Eat-in Kitchen |
| Room 4 | Main | Bedroom | 10.59 | 10 | Hardwood Floor, Closet |
| Room 5 | Main | Primary B | 10.66 | 11.48 | Hardwood Floor, Closet |
| Room 6 | Main | Bedroom | 8.59 | 11.48 | Hardwood Floor, Closet |
| Room 7 | Basement | Recreatio | 23.58 | 12.5 | B/I Bar, Gas Fireplace |
| Room 8 | Basement | Laundry | 7.58 | 15.74 | Laundry Sink |
| Washroom Type | No. of Pieces | Level |
| Washroom Type 1 | 4 | Main |
| Washroom Type 2 | 2 | Lower |
| Washroom Type 3 | 0 | |
| Washroom Type 4 | 0 | |
| Washroom Type 5 | 0 | |
| Washroom Type 6 | 4 | Main |
| Washroom Type 7 | 2 | Lower |
| Washroom Type 8 | 0 | |
| Washroom Type 9 | 0 | |
| Washroom Type 10 | 0 | |
| Washroom Type 11 | 4 | Main |
| Washroom Type 12 | 2 | Lower |
| Washroom Type 13 | 0 | |
| Washroom Type 14 | 0 | |
| Washroom Type 15 | 0 | |
| Washroom Type 16 | 4 | Main |
| Washroom Type 17 | 2 | Lower |
| Washroom Type 18 | 0 | |
| Washroom Type 19 | 0 | |
| Washroom Type 20 | 0 | |
| Washroom Type 21 | 4 | Main |
| Washroom Type 22 | 2 | Lower |
| Washroom Type 23 | 0 | |
| Washroom Type 24 | 0 | |
| Washroom Type 25 | 0 |
| Total Area: | 0.00 |
| Property Type: | Detached |
| Style: | Bungalow |
| Exterior: | Brick |
| Garage Type: | None |
| Drive Parking Spaces: | 4 |
| Pool: | None |
| Other Structures: | Shed |
| Approximatly Square Footage: | 700-1100 |
| Property Features: | Public Trans, Rec./Commun.Centre |
| CAC Included: | N |
| Water Included: | N |
| Cabel TV Included: | N |
| Common Elements Included: | N |
| Heat Included: | N |
| Parking Included: | N |
| Condo Tax Included: | N |
| Building Insurance Included: | N |
| Fireplace/Stove: | Y |
| Heat Type: | Forced Air |
| Central Air Conditioning: | Central Air |
| Central Vac: | N |
| Laundry Level: | Syste |
| Ensuite Laundry: | F |
| Sewers: | Sewer |
$
%
Years
This calculator is for demonstration purposes only. Always consult a professional
financial advisor before making personal financial decisions.
| Although the information displayed is believed to be accurate, no warranties or representations are made of any kind. |
| RE/MAX HALLMARK REALTY LTD. |
|
|

Marjan Heidarizadeh
Sales Representative
Dir:
416-400-5987
Bus:
905-456-1000
| Virtual Tour | Book Showing | Email a Friend |
Jump To:
At a Glance:
| Type: | Freehold - Detached |
| Area: | Toronto |
| Municipality: | Toronto W05 |
| Neighbourhood: | Downsview-Roding-CFB |
| Style: | Bungalow |
| Tax: | $4,563.55 |
| Beds: | 3 |
| Baths: | 2 |
| Fireplace: | Y |
| Pool: | None |
Locatin Map:
Payment Calculator:

