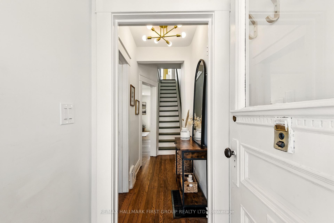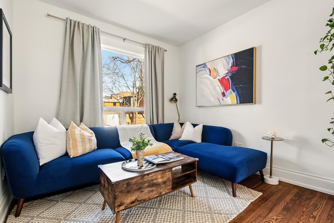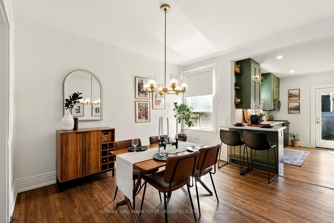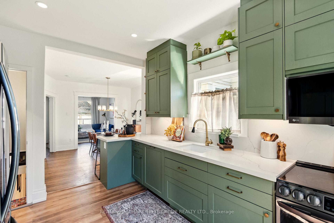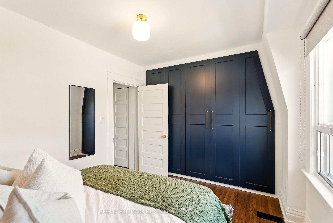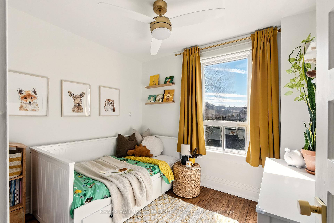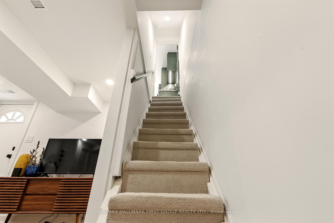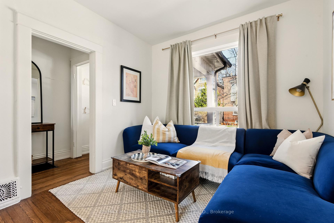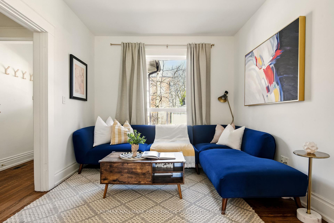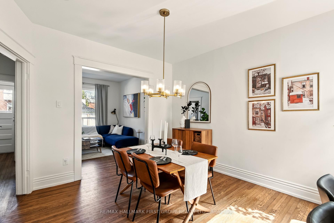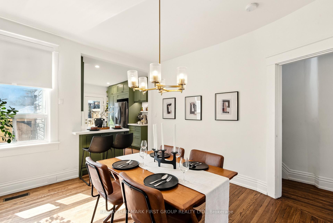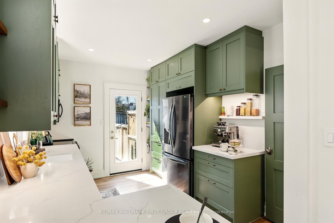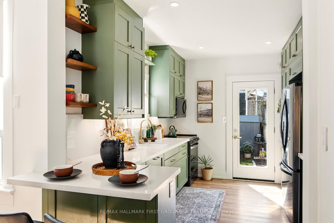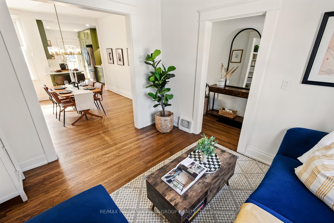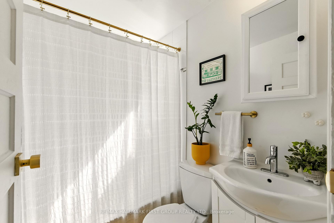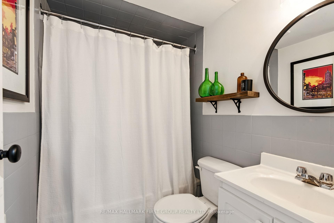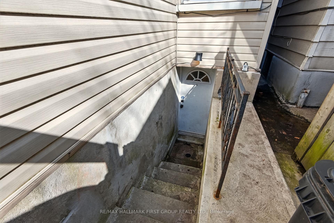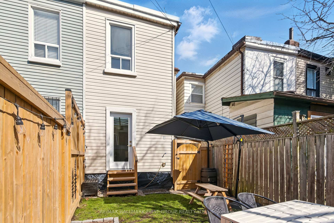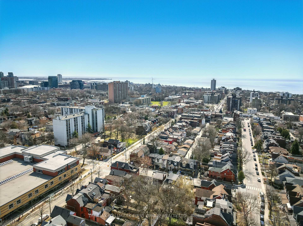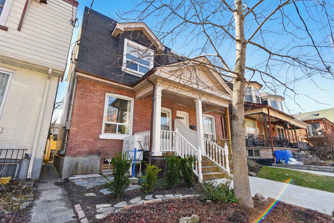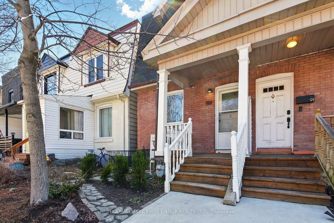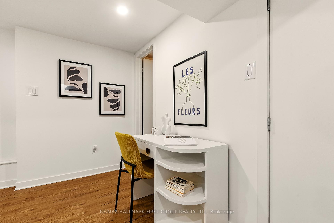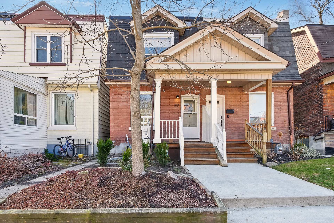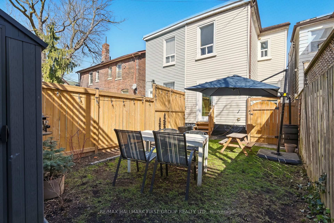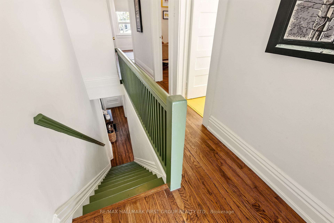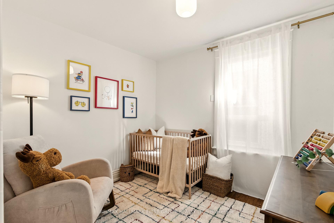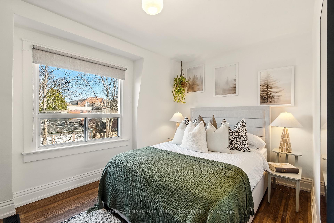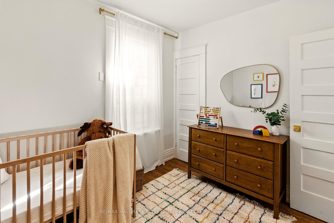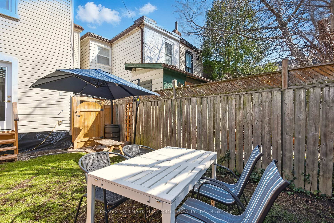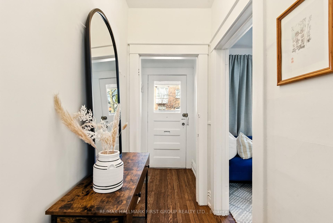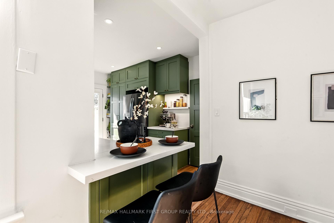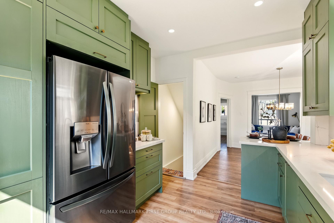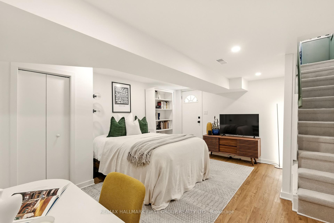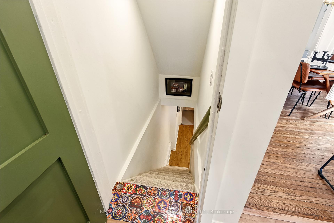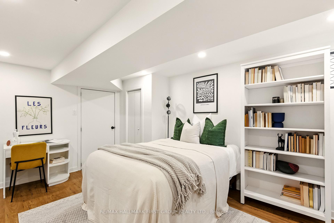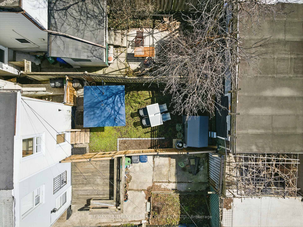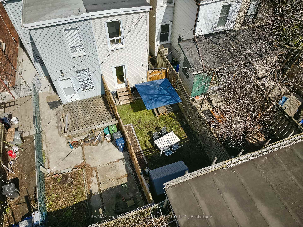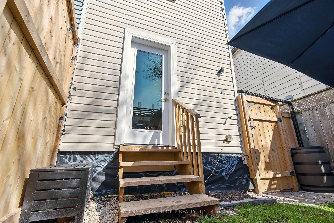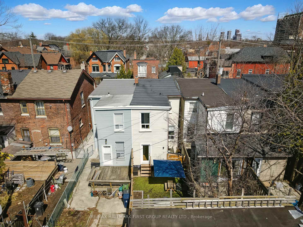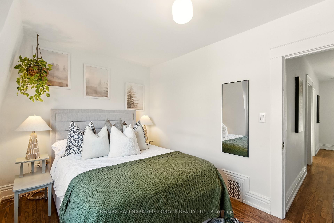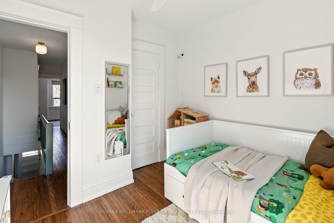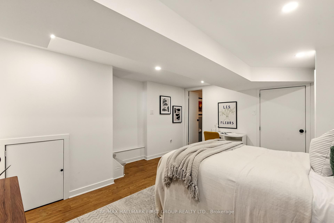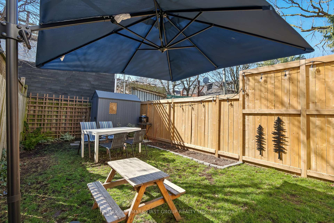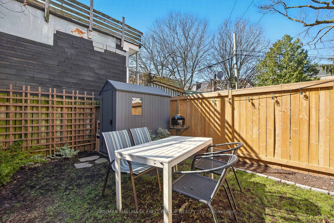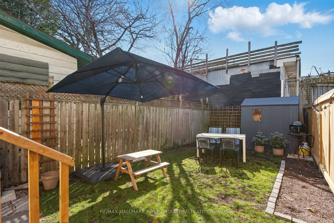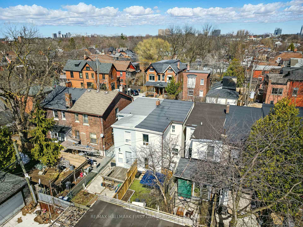$999,900
Available - For Sale
Listing ID: W12068649
89 Seaforth Aven , Toronto, M6K 1N8, Toronto
| Discover 89 Seaforth Ave a beautifully upgraded semi-detached home on a quiet street in one of Toronto's vibrant neighbourhoods. Just steps from the eclectic boutiques, cafés, and restaurants of Queen West, this home offers the perfect blend of tranquility and city life. Enjoy morning coffee at a local café, browse unique shops, or dine at some of the city's best eateries, all just moments away. High Park is only seven minutes away, providing easy access to outdoor recreation. Families will love the convenience of Parkdale Junior and Senior Schools right around the corner. Inside, the home blends modern comfort with timeless charm. The kitchen was fully renovated in 2023 with new insulation, drywall, electrical, plumbing, sleek cabinetry, quartz countertops, and high-end LG and Miele appliances. The open-concept design connects the kitchen and dining areas, ideal for entertaining. High ceilings throughout, including in the professionally finished basement, create a bright, airy atmosphere filled with natural light. The primary bedroom features custom-built-ins installed in 2023, offering ample storage space while maintaining a modern aesthetic.The lower level, with a separate entrance and a four-piece bathroom, offers endless possibilities a guest suite, home office, or private retreat. Step outside to a beautifully landscaped backyard with a new fence, vegetable garden, and stone pathway leading to a front yard with a bike rack. A newly installed bike lane on the street adds extra convenience for cyclists.This is a rare opportunity to own a beautifully upgraded home in an unbeatable location-dont miss out! |
| Price | $999,900 |
| Taxes: | $5136.00 |
| Assessment Year: | 2024 |
| Occupancy: | Owner |
| Address: | 89 Seaforth Aven , Toronto, M6K 1N8, Toronto |
| Directions/Cross Streets: | Queen St. West/Landsdowne |
| Rooms: | 6 |
| Rooms +: | 1 |
| Bedrooms: | 3 |
| Bedrooms +: | 1 |
| Family Room: | F |
| Basement: | Walk-Out, Finished |
| Level/Floor | Room | Length(ft) | Width(ft) | Descriptions | |
| Room 1 | Main | Living Ro | 10 | 11.64 | North View, Hardwood Floor, Large Window |
| Room 2 | Main | Dining Ro | 11.35 | 12.79 | Combined w/Kitchen, Hardwood Floor, Window |
| Room 3 | Main | Kitchen | 9.45 | 11.64 | W/O To Yard, Stainless Steel Appl, Pot Lights |
| Room 4 | Second | Primary B | 11.35 | 9.05 | B/I Closet, Hardwood Floor, Large Window |
| Room 5 | Second | Bedroom 2 | 9.45 | 9.64 | Closet, Hardwood Floor, Ceiling Fan(s) |
| Room 6 | Second | Bedroom 3 | 8.72 | 9.64 | Closet, Hardwood Floor, Window |
| Room 7 | Basement | Bedroom 4 | 12.73 | 15.09 | 4 Pc Ensuite, W/O To Yard, Pot Lights |
| Washroom Type | No. of Pieces | Level |
| Washroom Type 1 | 4 | Second |
| Washroom Type 2 | 4 | Basement |
| Washroom Type 3 | 0 | |
| Washroom Type 4 | 0 | |
| Washroom Type 5 | 0 | |
| Washroom Type 6 | 4 | Second |
| Washroom Type 7 | 4 | Basement |
| Washroom Type 8 | 0 | |
| Washroom Type 9 | 0 | |
| Washroom Type 10 | 0 |
| Total Area: | 0.00 |
| Property Type: | Semi-Detached |
| Style: | 2-Storey |
| Exterior: | Vinyl Siding, Brick |
| Garage Type: | None |
| (Parking/)Drive: | Street Onl |
| Drive Parking Spaces: | 0 |
| Park #1 | |
| Parking Type: | Street Onl |
| Park #2 | |
| Parking Type: | Street Onl |
| Pool: | None |
| Other Structures: | Garden Shed |
| Approximatly Square Footage: | 700-1100 |
| Property Features: | School, Park |
| CAC Included: | N |
| Water Included: | N |
| Cabel TV Included: | N |
| Common Elements Included: | N |
| Heat Included: | N |
| Parking Included: | N |
| Condo Tax Included: | N |
| Building Insurance Included: | N |
| Fireplace/Stove: | N |
| Heat Type: | Forced Air |
| Central Air Conditioning: | Central Air |
| Central Vac: | N |
| Laundry Level: | Syste |
| Ensuite Laundry: | F |
| Sewers: | Sewer |
| Utilities-Cable: | A |
| Utilities-Hydro: | Y |
$
%
Years
This calculator is for demonstration purposes only. Always consult a professional
financial advisor before making personal financial decisions.
| Although the information displayed is believed to be accurate, no warranties or representations are made of any kind. |
| RE/MAX HALLMARK FIRST GROUP REALTY LTD. |
|
|

Marjan Heidarizadeh
Sales Representative
Dir:
416-400-5987
Bus:
905-456-1000
| Book Showing | Email a Friend |
Jump To:
At a Glance:
| Type: | Freehold - Semi-Detached |
| Area: | Toronto |
| Municipality: | Toronto W01 |
| Neighbourhood: | Roncesvalles |
| Style: | 2-Storey |
| Tax: | $5,136 |
| Beds: | 3+1 |
| Baths: | 2 |
| Fireplace: | N |
| Pool: | None |
Locatin Map:
Payment Calculator:

