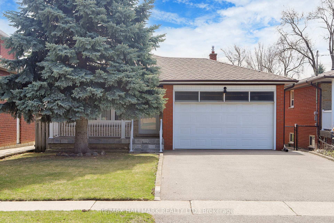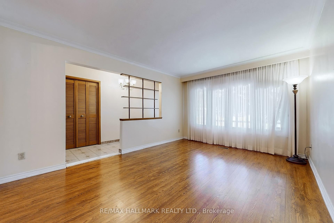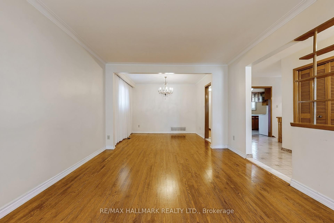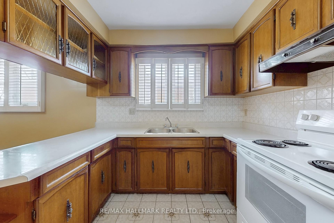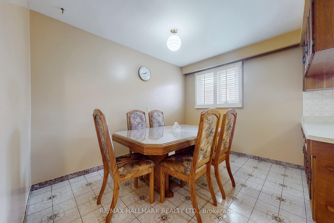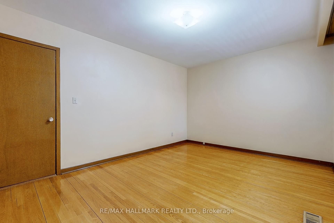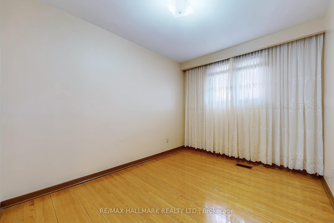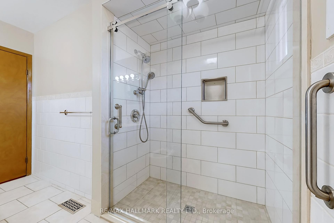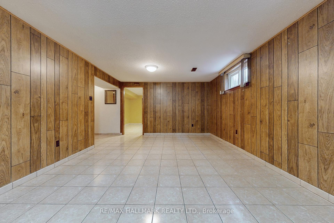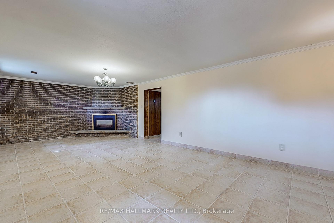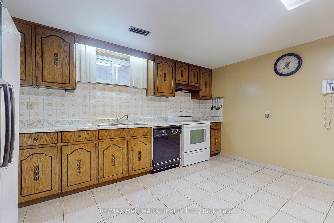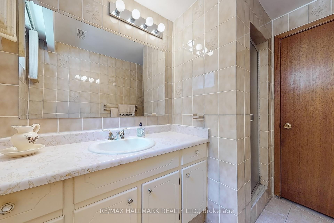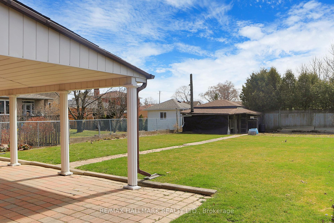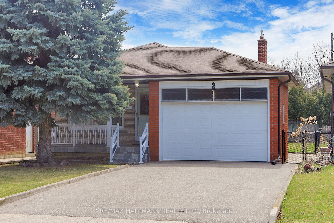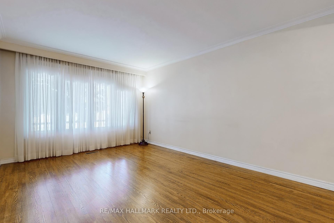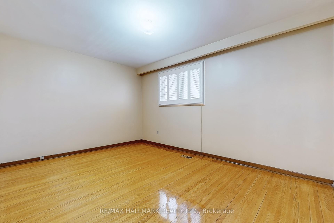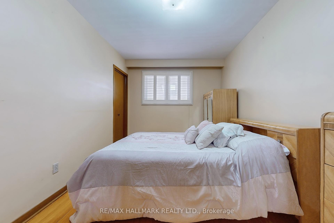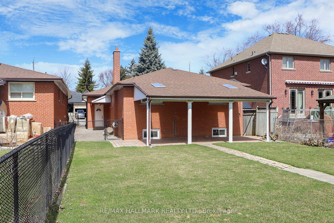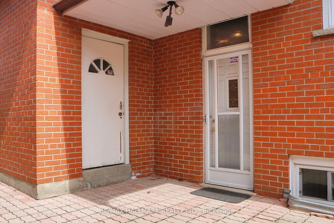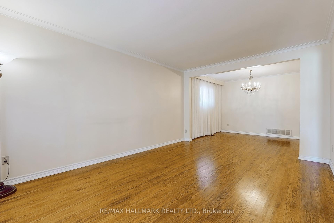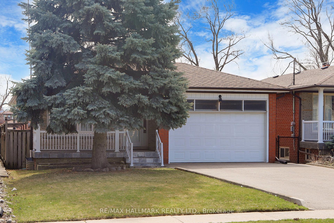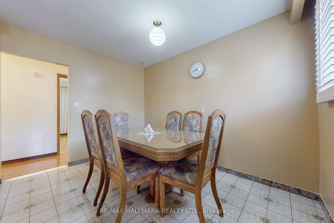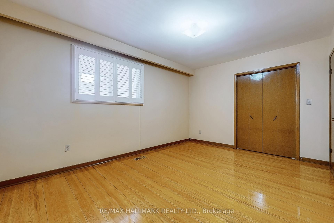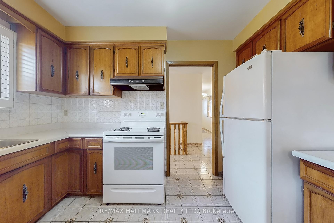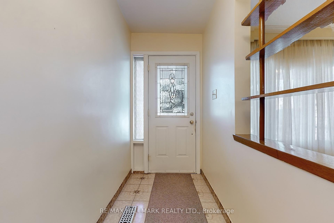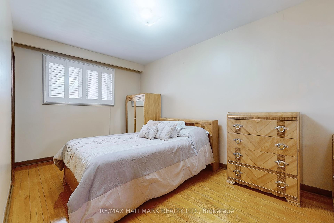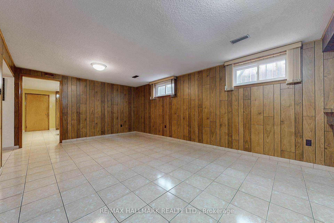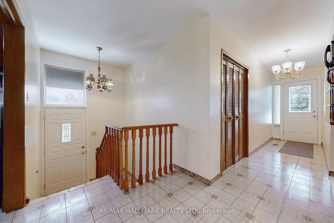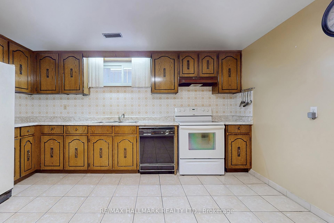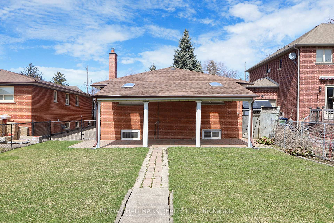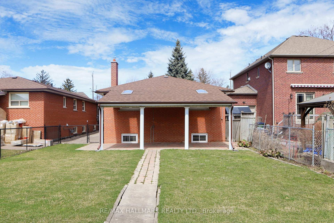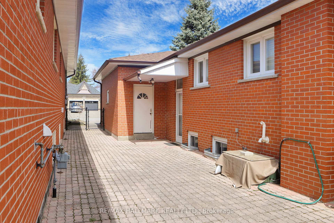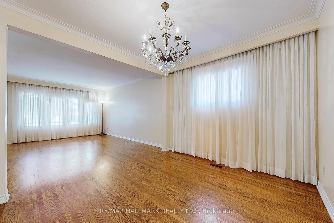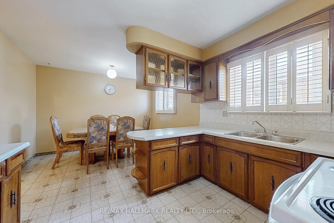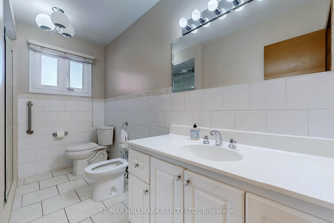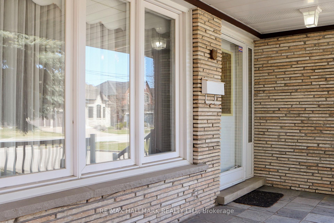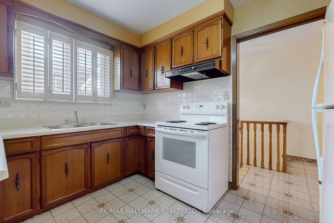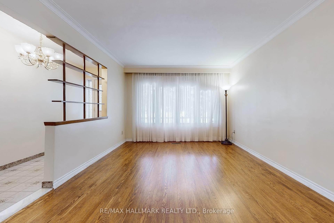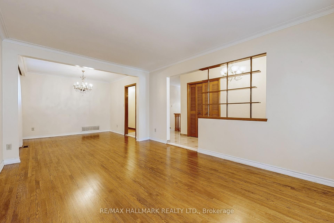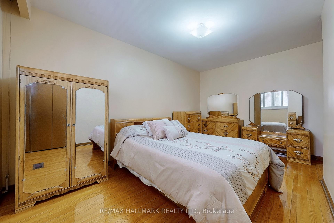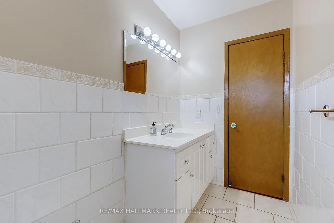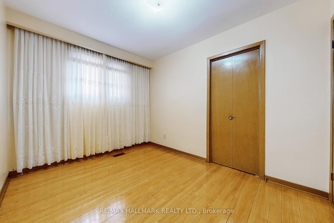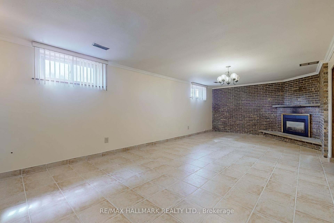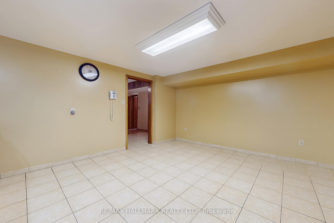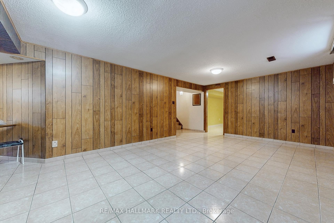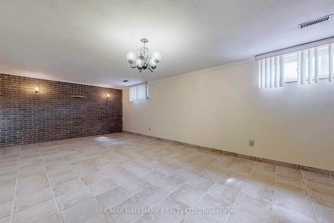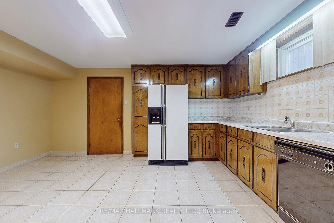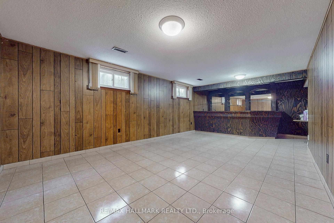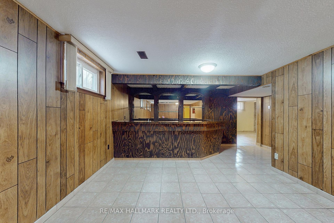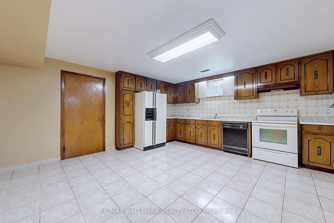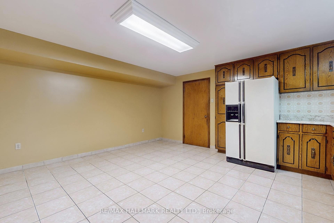$1,298,999
Available - For Sale
Listing ID: W12068796
49 Gaydon Aven , Toronto, M9M 1G6, Toronto
| A fantastic opportunity to own a detached bungalow in the sought-after Humberlea community! This spacious home offers over 1,400 sq. ft. of living space on the main floor, featuring a bright eat-in kitchen, an open-concept living and dining area, and three generously sized bedrooms. A separate side entrance leads directly to the high-ceiling basement, which includes a second eat-in kitchen, a large living room, an open recreation area (with ample space for an additional bedroom), a full bathroom with a shower, laundry room, cantina, and plenty of storage. Exterior highlights include a private double driveway, a covered front porch, a rear covered patio, a vegetable garden, and a garden shed. Ideally located near the Humber River walking/bike path, schools, parka, UP Express, transit, golf courses, Hyy 401, and shopping. Don't miss this incredible opportunity - book your showing today! |
| Price | $1,298,999 |
| Taxes: | $4449.09 |
| Occupancy: | Vacant |
| Address: | 49 Gaydon Aven , Toronto, M9M 1G6, Toronto |
| Directions/Cross Streets: | WESTON RD & ALBION RD |
| Rooms: | 6 |
| Rooms +: | 3 |
| Bedrooms: | 3 |
| Bedrooms +: | 0 |
| Family Room: | F |
| Basement: | Finished |
| Level/Floor | Room | Length(ft) | Width(ft) | Descriptions | |
| Room 1 | Main | Primary B | 14.5 | 10.79 | Hardwood Floor, California Shutters, Closet |
| Room 2 | Main | Bedroom 2 | 15.12 | 11.48 | Hardwood Floor, California Shutters, Closet |
| Room 3 | Main | Bedroom 3 | 10.89 | 9.22 | Hardwood Floor, Window, Closet |
| Room 4 | Main | Dining Ro | 9.58 | 10.86 | Combined w/Living, Hardwood Floor, Window |
| Room 5 | Main | Living Ro | 11.68 | 15.84 | Combined w/Dining, Hardwood Floor, Window |
| Room 6 | Main | Kitchen | 17.42 | 11.51 | Eat-in Kitchen, Tile Floor, California Shutters |
| Room 7 | Basement | Kitchen | 15.68 | 14.2 | Tile Floor, Backsplash, Double Sink |
| Room 8 | Basement | Recreatio | 25.58 | 12.63 | B/I Bar, Tile Floor, Open Concept |
| Room 9 | Basement | Family Ro | 25.72 | 13.05 | Open Concept, Tile Floor, Brick Fireplace |
| Washroom Type | No. of Pieces | Level |
| Washroom Type 1 | 4 | Main |
| Washroom Type 2 | 3 | Basement |
| Washroom Type 3 | 0 | |
| Washroom Type 4 | 0 | |
| Washroom Type 5 | 0 | |
| Washroom Type 6 | 4 | Main |
| Washroom Type 7 | 3 | Basement |
| Washroom Type 8 | 0 | |
| Washroom Type 9 | 0 | |
| Washroom Type 10 | 0 | |
| Washroom Type 11 | 4 | Main |
| Washroom Type 12 | 3 | Basement |
| Washroom Type 13 | 0 | |
| Washroom Type 14 | 0 | |
| Washroom Type 15 | 0 |
| Total Area: | 0.00 |
| Property Type: | Detached |
| Style: | Bungalow |
| Exterior: | Brick |
| Garage Type: | Attached |
| (Parking/)Drive: | Private Do |
| Drive Parking Spaces: | 4 |
| Park #1 | |
| Parking Type: | Private Do |
| Park #2 | |
| Parking Type: | Private Do |
| Pool: | None |
| Approximatly Square Footage: | 1100-1500 |
| CAC Included: | N |
| Water Included: | N |
| Cabel TV Included: | N |
| Common Elements Included: | N |
| Heat Included: | N |
| Parking Included: | N |
| Condo Tax Included: | N |
| Building Insurance Included: | N |
| Fireplace/Stove: | N |
| Heat Type: | Forced Air |
| Central Air Conditioning: | Central Air |
| Central Vac: | Y |
| Laundry Level: | Syste |
| Ensuite Laundry: | F |
| Sewers: | Sewer |
$
%
Years
This calculator is for demonstration purposes only. Always consult a professional
financial advisor before making personal financial decisions.
| Although the information displayed is believed to be accurate, no warranties or representations are made of any kind. |
| RE/MAX HALLMARK REALTY LTD. |
|
|

Marjan Heidarizadeh
Sales Representative
Dir:
416-400-5987
Bus:
905-456-1000
| Virtual Tour | Book Showing | Email a Friend |
Jump To:
At a Glance:
| Type: | Freehold - Detached |
| Area: | Toronto |
| Municipality: | Toronto W05 |
| Neighbourhood: | Humberlea-Pelmo Park W5 |
| Style: | Bungalow |
| Tax: | $4,449.09 |
| Beds: | 3 |
| Baths: | 2 |
| Fireplace: | N |
| Pool: | None |
Locatin Map:
Payment Calculator:

