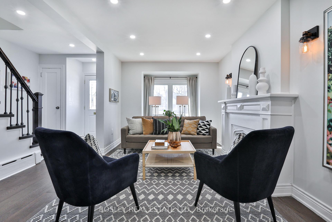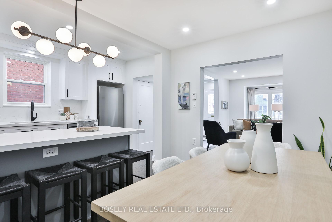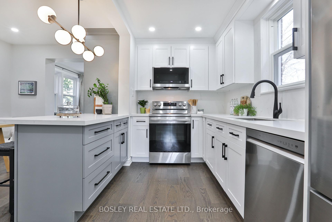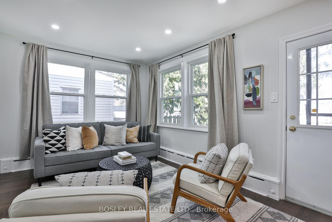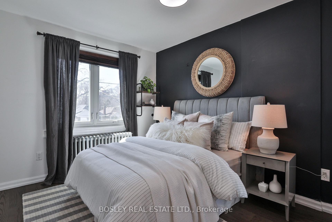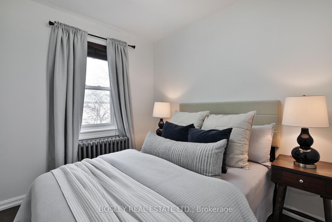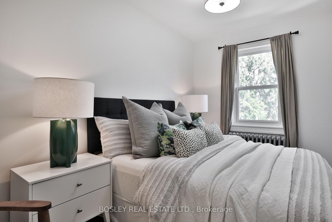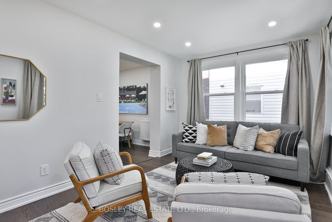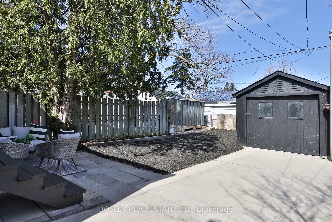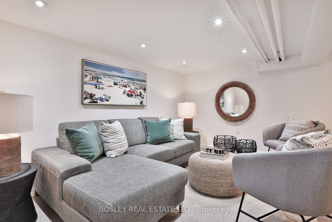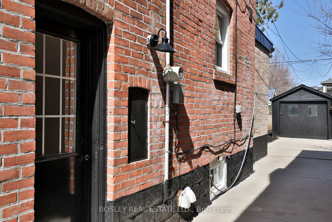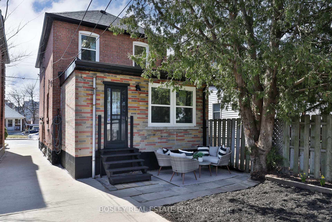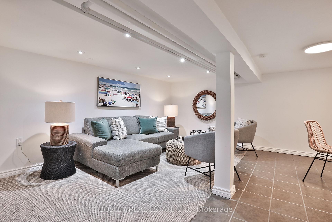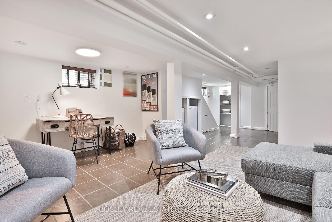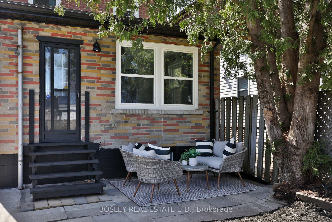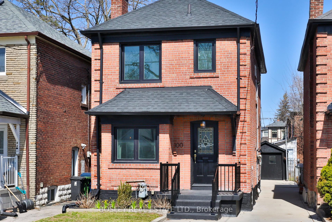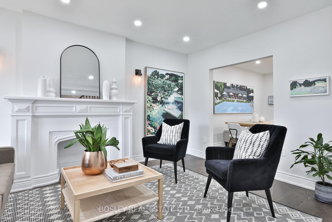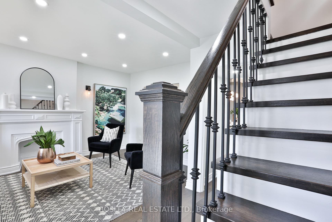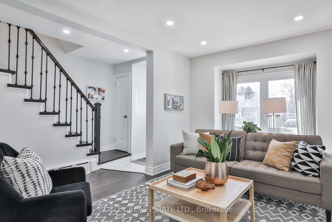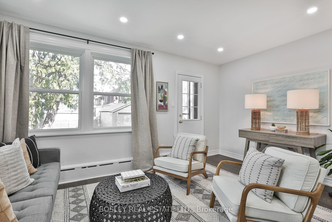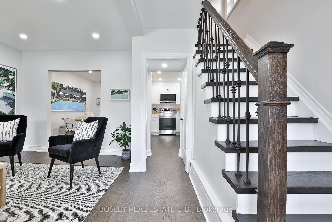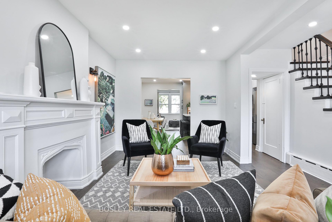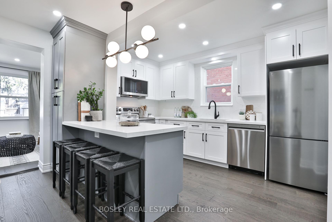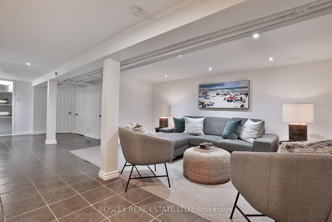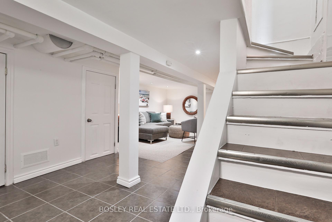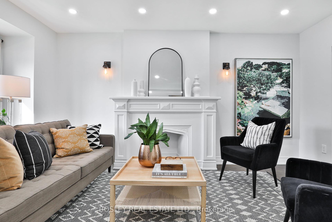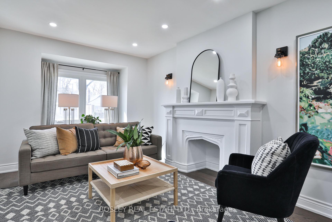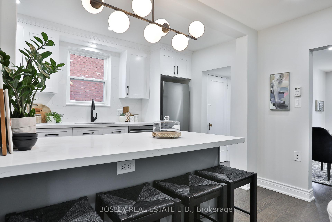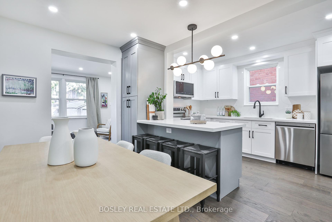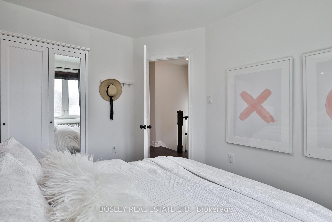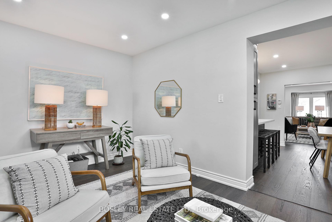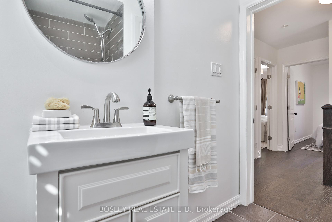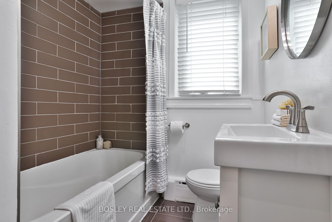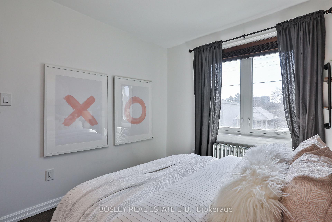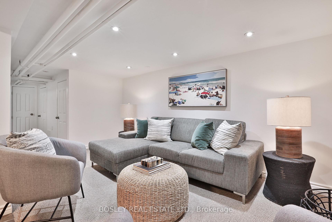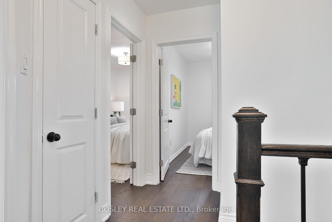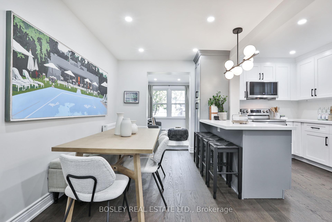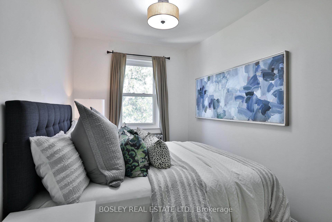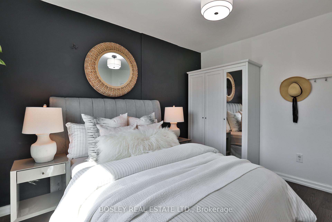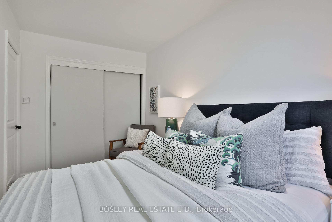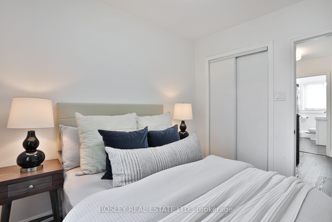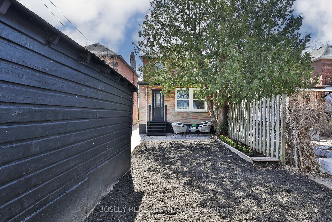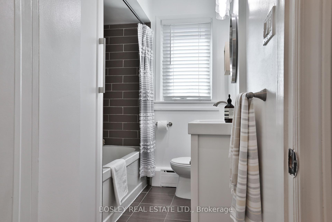$979,000
Available - For Sale
Listing ID: E12068807
100 O'Connor Driv , Toronto, M4K 2K5, Toronto
| Ooh La La on OConnor! Now is your chance to live in the charming Broadview North community. Welcome to 100 O'Connor Drive a beautifully updated, classic red-brick detached home that's completely move-in ready! Enjoy open-concept main-floor living with a custom-designed kitchen and a sun-filled family room that opens to a private stone patio. Upstairs, you'll find 3 spacious bedrooms and a bright 4-piece bathroom. The fully finished lower level offers a separate entrance, a 3-piece bathroom, and versatile space ideal for a home office, guest suite, or playroom. Hardwood floors flow throughout the home. To top it all off this home features a rare private drive with parking for two cars, a detached garage, and a freshly landscaped backyard. This is a true turn-key gem, ready to welcome its next family! |
| Price | $979,000 |
| Taxes: | $4656.53 |
| Occupancy: | Vacant |
| Address: | 100 O'Connor Driv , Toronto, M4K 2K5, Toronto |
| Directions/Cross Streets: | Pape & O'Connor |
| Rooms: | 6 |
| Bedrooms: | 3 |
| Bedrooms +: | 0 |
| Family Room: | T |
| Basement: | Finished |
| Level/Floor | Room | Length(ft) | Width(ft) | Descriptions | |
| Room 1 | Main | Living Ro | 17.15 | 9.84 | Fireplace Insert, Window, Hardwood Floor |
| Room 2 | Main | Kitchen | 12.6 | 16.01 | Custom Counter, Renovated, Window |
| Room 3 | Main | Family Ro | 9.84 | 15.32 | Window, W/O To Yard, Hardwood Floor |
| Room 4 | Second | Primary B | 12 | 9.84 | Hardwood Floor, Window |
| Room 5 | Second | Bedroom 2 | 13.32 | 7.41 | Closet Organizers, Window, Hardwood Floor |
| Room 6 | Second | Bedroom 3 | 10 | 8.17 | Closet, Window, Hardwood Floor |
| Room 7 | Lower | Recreatio | 14.99 | 15.15 | Window, Closet, 3 Pc Bath |
| Washroom Type | No. of Pieces | Level |
| Washroom Type 1 | 4 | Second |
| Washroom Type 2 | 3 | Basement |
| Washroom Type 3 | 0 | |
| Washroom Type 4 | 0 | |
| Washroom Type 5 | 0 | |
| Washroom Type 6 | 4 | Second |
| Washroom Type 7 | 3 | Basement |
| Washroom Type 8 | 0 | |
| Washroom Type 9 | 0 | |
| Washroom Type 10 | 0 | |
| Washroom Type 11 | 4 | Second |
| Washroom Type 12 | 3 | Basement |
| Washroom Type 13 | 0 | |
| Washroom Type 14 | 0 | |
| Washroom Type 15 | 0 | |
| Washroom Type 16 | 4 | Second |
| Washroom Type 17 | 3 | Basement |
| Washroom Type 18 | 0 | |
| Washroom Type 19 | 0 | |
| Washroom Type 20 | 0 |
| Total Area: | 0.00 |
| Approximatly Age: | 51-99 |
| Property Type: | Detached |
| Style: | 2-Storey |
| Exterior: | Brick |
| Garage Type: | Detached |
| Drive Parking Spaces: | 1 |
| Pool: | None |
| Approximatly Age: | 51-99 |
| Approximatly Square Footage: | 1100-1500 |
| Property Features: | Greenbelt/Co, Library |
| CAC Included: | N |
| Water Included: | N |
| Cabel TV Included: | N |
| Common Elements Included: | N |
| Heat Included: | N |
| Parking Included: | N |
| Condo Tax Included: | N |
| Building Insurance Included: | N |
| Fireplace/Stove: | N |
| Heat Type: | Water |
| Central Air Conditioning: | Wall Unit(s |
| Central Vac: | N |
| Laundry Level: | Syste |
| Ensuite Laundry: | F |
| Sewers: | Sewer |
$
%
Years
This calculator is for demonstration purposes only. Always consult a professional
financial advisor before making personal financial decisions.
| Although the information displayed is believed to be accurate, no warranties or representations are made of any kind. |
| BOSLEY REAL ESTATE LTD. |
|
|

Marjan Heidarizadeh
Sales Representative
Dir:
416-400-5987
Bus:
905-456-1000
| Book Showing | Email a Friend |
Jump To:
At a Glance:
| Type: | Freehold - Detached |
| Area: | Toronto |
| Municipality: | Toronto E03 |
| Neighbourhood: | Broadview North |
| Style: | 2-Storey |
| Approximate Age: | 51-99 |
| Tax: | $4,656.53 |
| Beds: | 3 |
| Baths: | 2 |
| Fireplace: | N |
| Pool: | None |
Locatin Map:
Payment Calculator:

