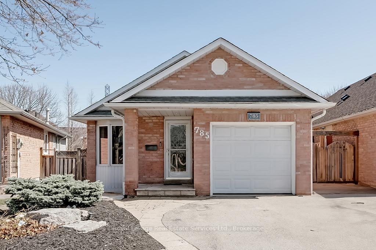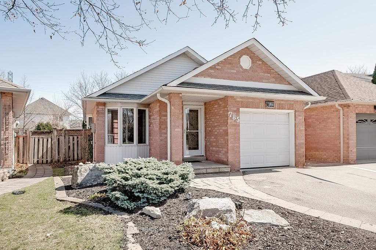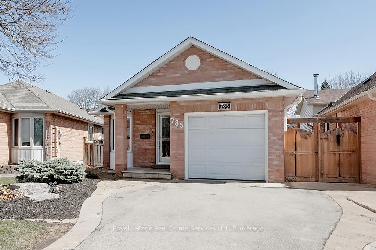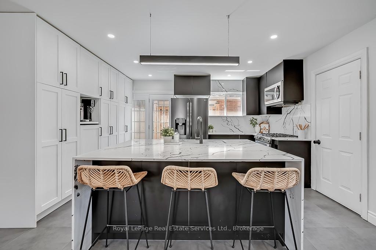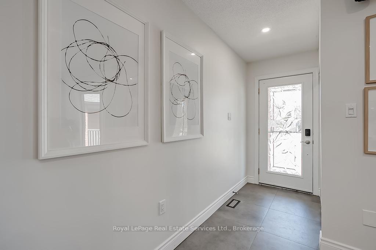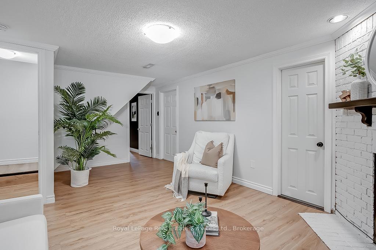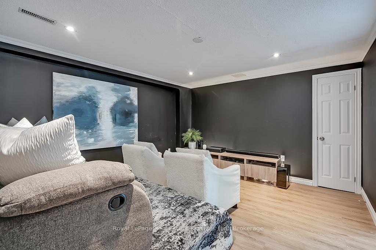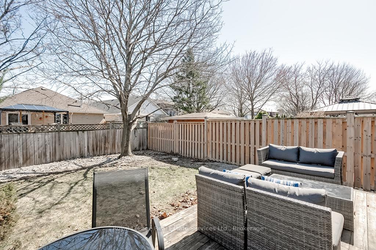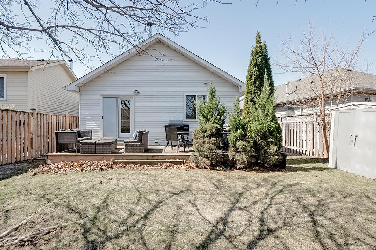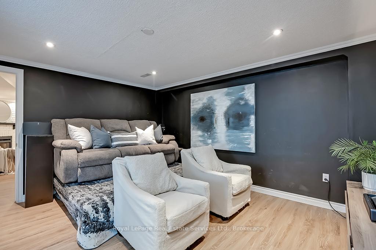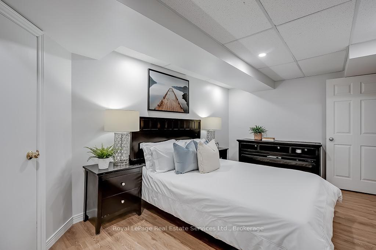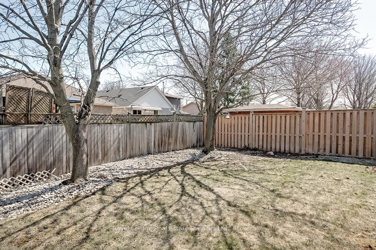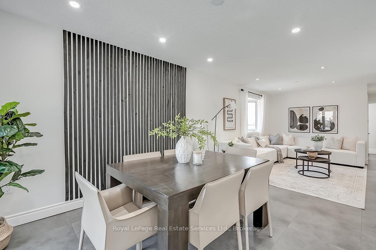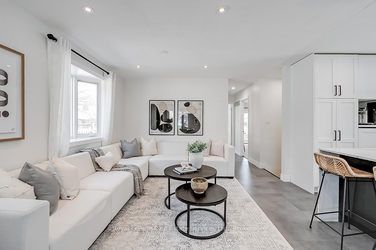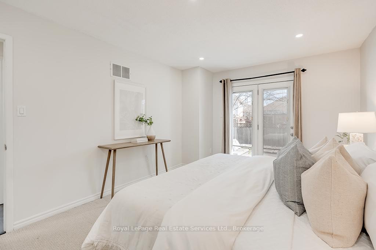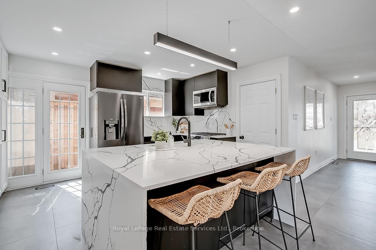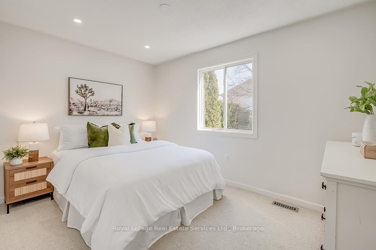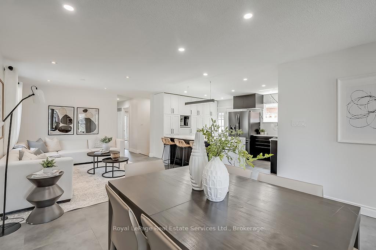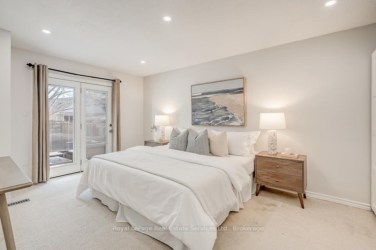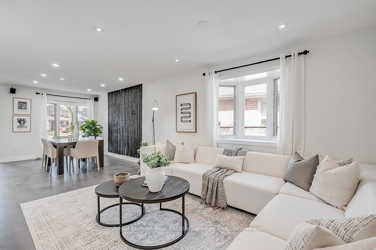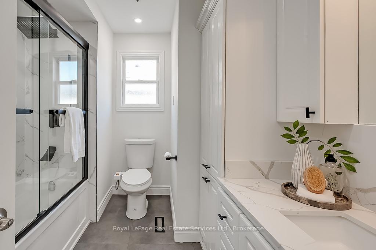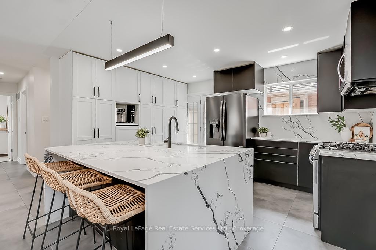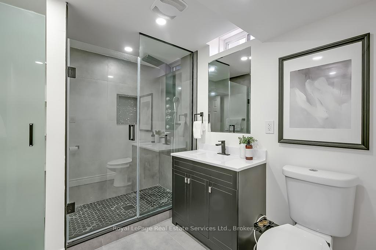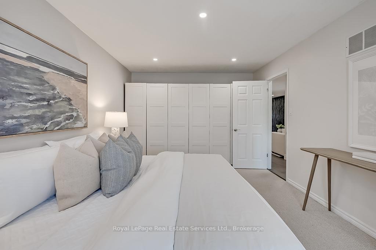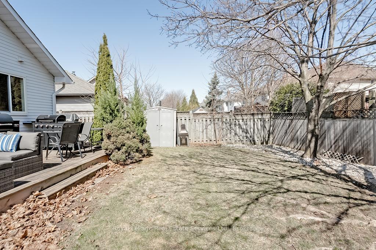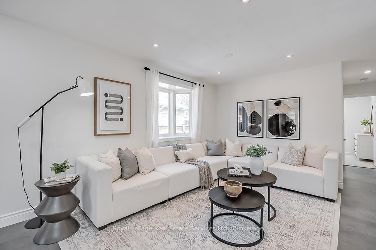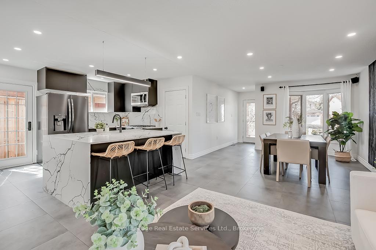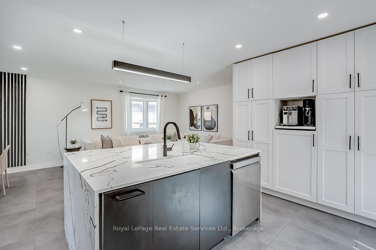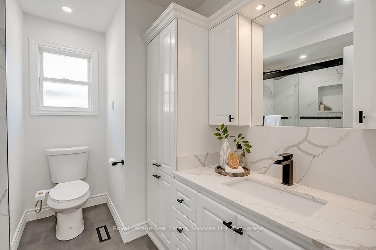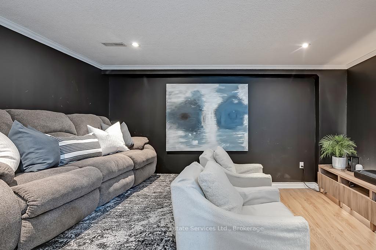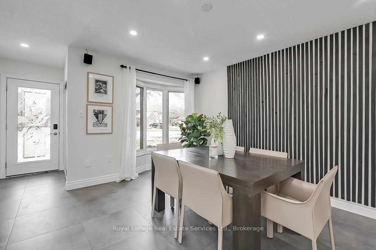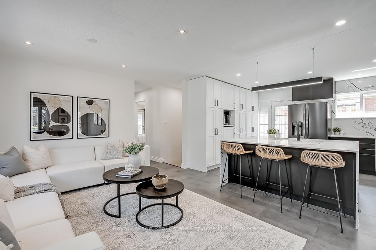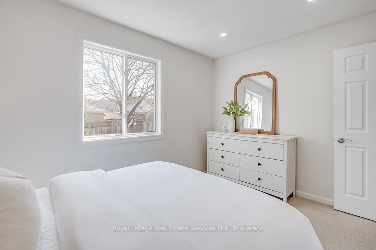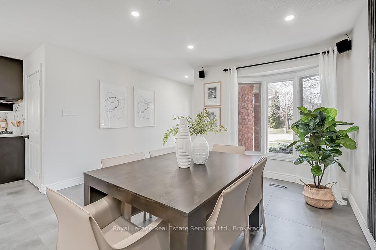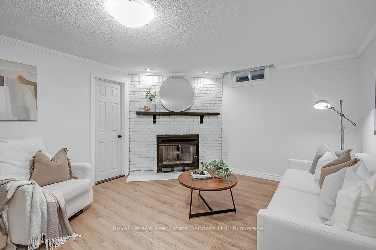$1,049,900
Available - For Sale
Listing ID: W12069590
785 Miriam Cres , Burlington, L7S 2B7, Halton
| Welcome to this Stunning 2+2 Bedroom, 2 Bath Executive Bungalow, nestled on a quiet, tree-lined street in the heart of Central Burlington. Renovated top to bottom, this home features a bright open-concept layout with a spacious living/dining area open to the modern kitchen (2022) complete with quartz counters, centre island, custom built-ins, stainless steel appliances, and pantry. The main level offers a spacious primary bedroom with built-ins and French door walkout to the private back deck, a second bedroom, and an updated 4-piece bathroom. The finished lower level includes a cozy rec room with a wood-burning brick fireplace, Third Bedroom, dedicated theatre room (optional 4th Bedroom), updated 3-piece bath, and ample storage space. Enjoy a peaceful, private backyard with an expansive deck and mature trees ideal for outdoor entertaining. Additional features include a single-car garage with inside entry & double driveway. Just minutes to the Lake, Downtown Burlington, Shopping, Schools, Major HWYs + more. Amazing opportunity to own a move-in ready home in one of Burlington's most sought after neighborhoods! |
| Price | $1,049,900 |
| Taxes: | $5013.00 |
| Assessment Year: | 2025 |
| Occupancy: | Owner |
| Address: | 785 Miriam Cres , Burlington, L7S 2B7, Halton |
| Acreage: | < .50 |
| Directions/Cross Streets: | Fairview Sreett & Maple Avenue |
| Rooms: | 5 |
| Rooms +: | 4 |
| Bedrooms: | 2 |
| Bedrooms +: | 2 |
| Family Room: | T |
| Basement: | Full, Finished |
| Level/Floor | Room | Length(ft) | Width(ft) | Descriptions | |
| Room 1 | Main | Foyer | |||
| Room 2 | Main | Living Ro | 26.99 | 12.99 | Combined w/Dining, Bay Window, Open Concept |
| Room 3 | Main | Kitchen | 14.92 | 11.68 | |
| Room 4 | Main | Primary B | 17.32 | 10.92 | |
| Room 5 | Main | Bedroom 2 | 12.5 | 9.41 | |
| Room 6 | Lower | Recreatio | 16.56 | 12.5 | Fireplace |
| Room 7 | Lower | Bedroom 3 | 14.33 | 12.33 | |
| Room 8 | Lower | Bedroom 4 | 16.4 | 9.58 | |
| Room 9 | Lower | Utility R | 19.25 | 9.74 | Combined w/Laundry |
| Washroom Type | No. of Pieces | Level |
| Washroom Type 1 | 4 | Main |
| Washroom Type 2 | 3 | Lower |
| Washroom Type 3 | 0 | |
| Washroom Type 4 | 0 | |
| Washroom Type 5 | 0 | |
| Washroom Type 6 | 4 | Main |
| Washroom Type 7 | 3 | Lower |
| Washroom Type 8 | 0 | |
| Washroom Type 9 | 0 | |
| Washroom Type 10 | 0 |
| Total Area: | 0.00 |
| Approximatly Age: | 31-50 |
| Property Type: | Detached |
| Style: | Bungalow |
| Exterior: | Brick, Vinyl Siding |
| Garage Type: | Attached |
| (Parking/)Drive: | Private Do |
| Drive Parking Spaces: | 2 |
| Park #1 | |
| Parking Type: | Private Do |
| Park #2 | |
| Parking Type: | Private Do |
| Pool: | None |
| Other Structures: | Garden Shed |
| Approximatly Age: | 31-50 |
| Approximatly Square Footage: | 700-1100 |
| Property Features: | Arts Centre, Fenced Yard |
| CAC Included: | N |
| Water Included: | N |
| Cabel TV Included: | N |
| Common Elements Included: | N |
| Heat Included: | N |
| Parking Included: | N |
| Condo Tax Included: | N |
| Building Insurance Included: | N |
| Fireplace/Stove: | Y |
| Heat Type: | Forced Air |
| Central Air Conditioning: | Central Air |
| Central Vac: | N |
| Laundry Level: | Syste |
| Ensuite Laundry: | F |
| Sewers: | Sewer |
$
%
Years
This calculator is for demonstration purposes only. Always consult a professional
financial advisor before making personal financial decisions.
| Although the information displayed is believed to be accurate, no warranties or representations are made of any kind. |
| Royal LePage Real Estate Services Ltd., Brokerage |
|
|

Marjan Heidarizadeh
Sales Representative
Dir:
416-400-5987
Bus:
905-456-1000
| Virtual Tour | Book Showing | Email a Friend |
Jump To:
At a Glance:
| Type: | Freehold - Detached |
| Area: | Halton |
| Municipality: | Burlington |
| Neighbourhood: | Brant |
| Style: | Bungalow |
| Approximate Age: | 31-50 |
| Tax: | $5,013 |
| Beds: | 2+2 |
| Baths: | 2 |
| Fireplace: | Y |
| Pool: | None |
Locatin Map:
Payment Calculator:

