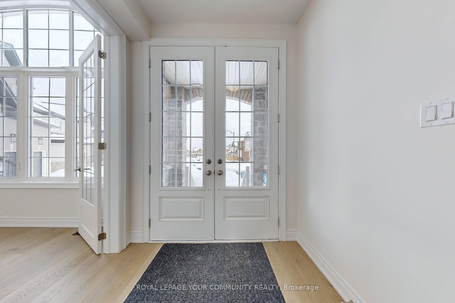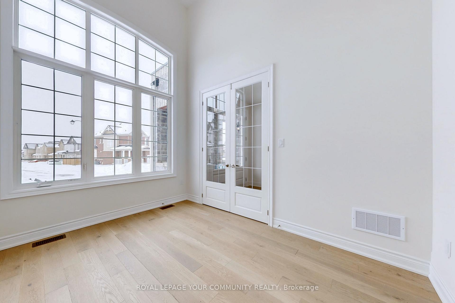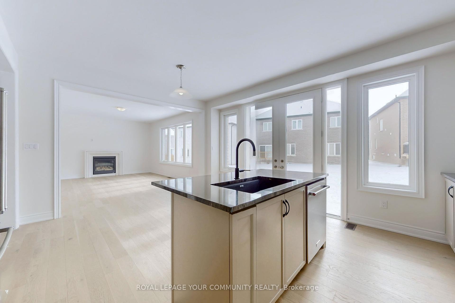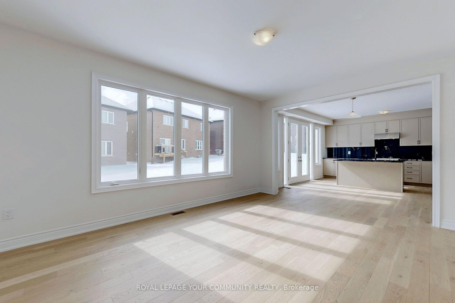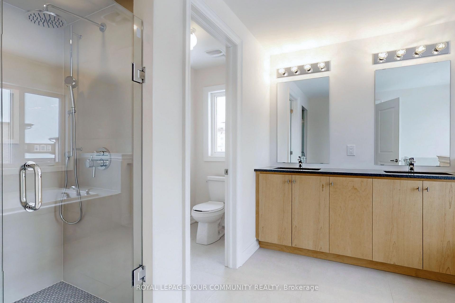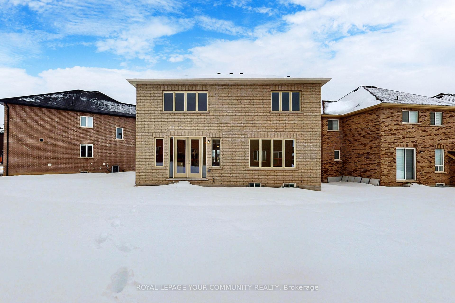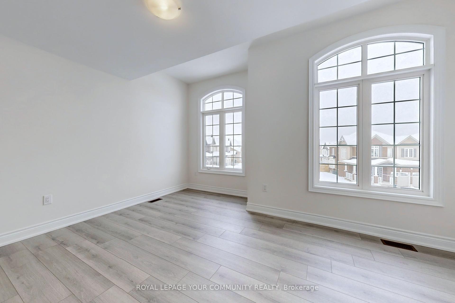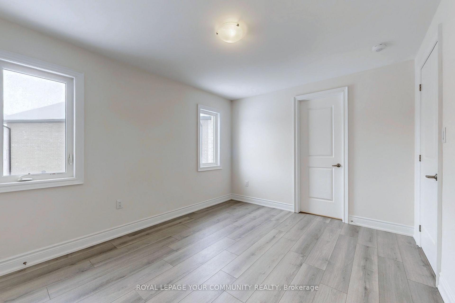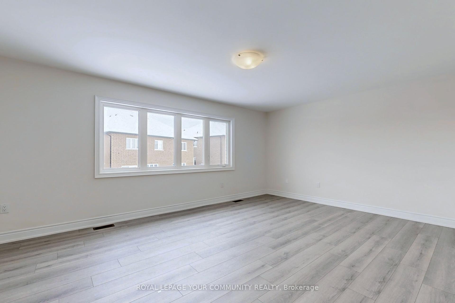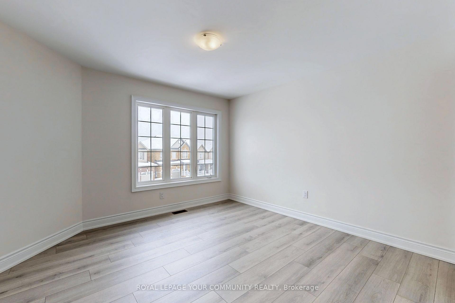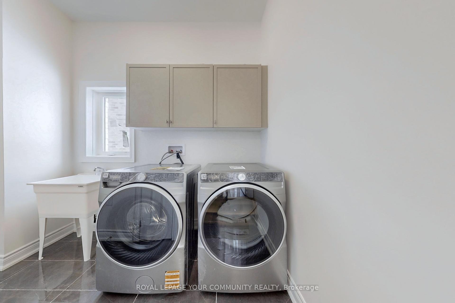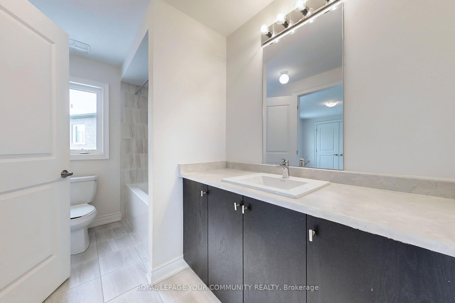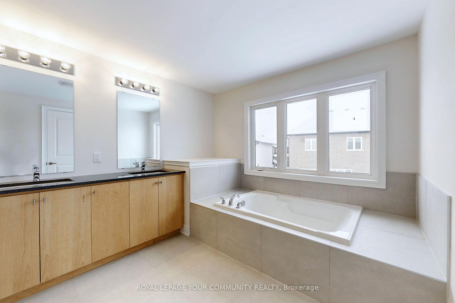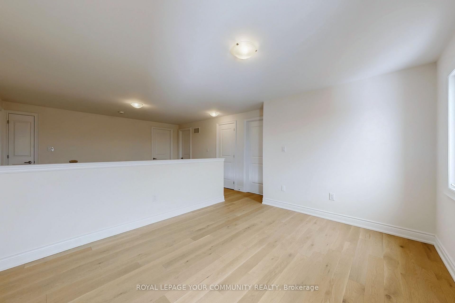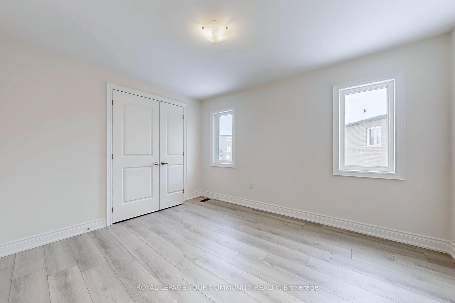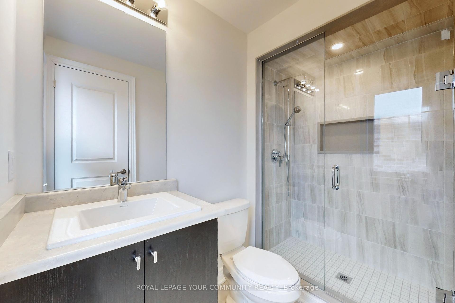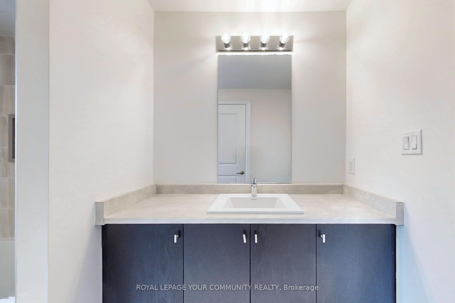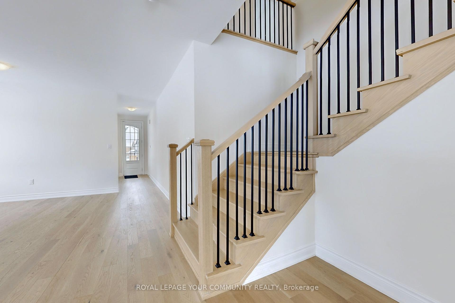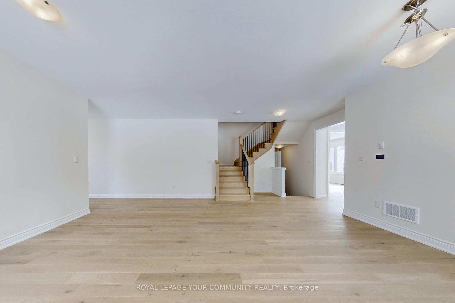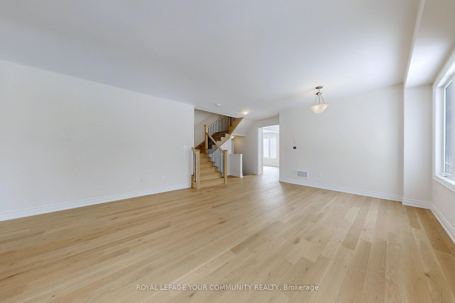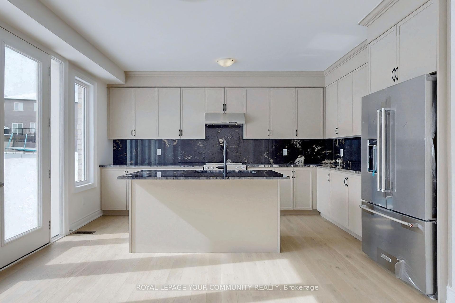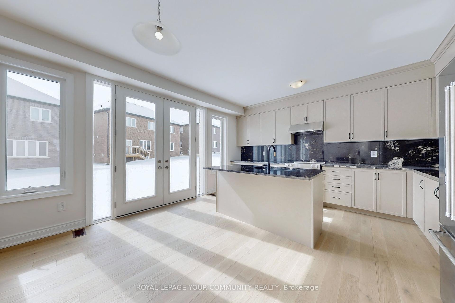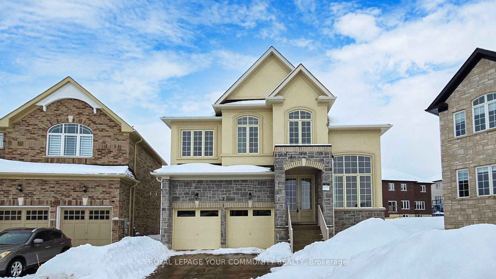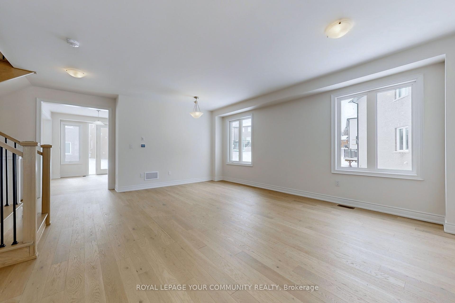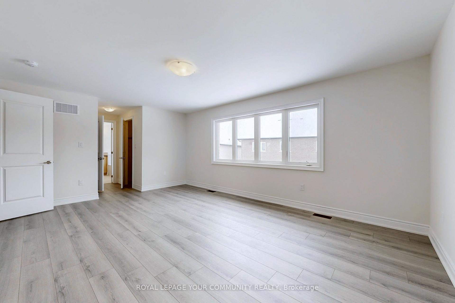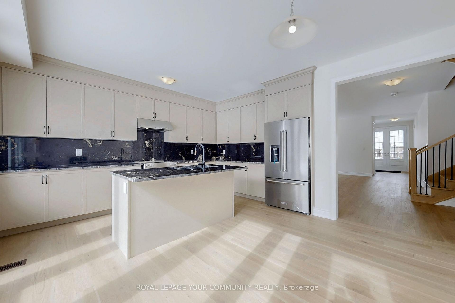$1,249,990
Available - For Sale
Listing ID: N12006655
7 Dawn Blossom Driv , Georgina, L4P 0H4, York
| MOVE IN READY - Located in Simcoe Landing, BRAND NEW NEVER LIVED IN Aspen Ridge Home -Laconia Model over 3000 Sq Ft 2 Storey, 4 Bedroom + Loft & 3.5 Baths , Modern FinishesThroughout, Double Door Entry, Beautiful Oak Stairs & Iron Spindles, Modern Kitchen with S/S Appliances, Island, Family Rm w/Gas Fireplace, Main Flr Laundry, 2nd Level with Spacious Loft,4 Large Bedrooms, 3 Full Baths on Upper Level, Primary Rm Features 2 Walk in Closets, 5 Pc Ensuite, Glass Enclosure Shower, 2nd Bedroom has 4 Pc Ensuite, 3rd & 4th Bedroom Has a Shared Bath, Comes with 7 year Tarion Warranty. Minutes to HWY 404, Public Transit, Restaurants, TopRated Schools, All New Multi-Use Recreation Complex, Parks, Lake Simcoe, Beaches, and much more. |
| Price | $1,249,990 |
| Taxes: | $0.00 |
| Occupancy: | Vacant |
| Address: | 7 Dawn Blossom Driv , Georgina, L4P 0H4, York |
| Directions/Cross Streets: | Queensway S & Joe Dales Dr |
| Rooms: | 9 |
| Bedrooms: | 4 |
| Bedrooms +: | 0 |
| Family Room: | T |
| Basement: | Unfinished |
| Level/Floor | Room | Length(ft) | Width(ft) | Descriptions | |
| Room 1 | Main | Library | 8.99 | 12.1 | Hardwood Floor |
| Room 2 | Main | Living Ro | 16.5 | 19.58 | Combined w/Dining |
| Room 3 | Main | Dining Ro | 16.5 | 19.58 | Combined w/Living |
| Room 4 | Main | Kitchen | 7.71 | 15.09 | Breakfast Area |
| Room 5 | Main | Breakfast | 9.91 | 13.09 | |
| Room 6 | Second | Family Ro | 17.09 | 13.09 | |
| Room 7 | Second | Bedroom 2 | 10.59 | 12.99 | |
| Room 8 | Second | Bedroom 3 | 12.99 | 11.09 | |
| Room 9 | Second | Bedroom 4 | 12 | 12 | |
| Room 10 | Second | Primary B | 18.11 | 13.28 |
| Washroom Type | No. of Pieces | Level |
| Washroom Type 1 | 2 | Main |
| Washroom Type 2 | 4 | Second |
| Washroom Type 3 | 4 | Second |
| Washroom Type 4 | 5 | Second |
| Washroom Type 5 | 0 | |
| Washroom Type 6 | 2 | Main |
| Washroom Type 7 | 4 | Second |
| Washroom Type 8 | 4 | Second |
| Washroom Type 9 | 5 | Second |
| Washroom Type 10 | 0 |
| Total Area: | 0.00 |
| Approximatly Age: | New |
| Property Type: | Detached |
| Style: | 2-Storey |
| Exterior: | Stucco (Plaster), Brick |
| Garage Type: | Built-In |
| (Parking/)Drive: | Private |
| Drive Parking Spaces: | 2 |
| Park #1 | |
| Parking Type: | Private |
| Park #2 | |
| Parking Type: | Private |
| Pool: | None |
| Approximatly Age: | New |
| Approximatly Square Footage: | 2500-3000 |
| CAC Included: | N |
| Water Included: | N |
| Cabel TV Included: | N |
| Common Elements Included: | N |
| Heat Included: | N |
| Parking Included: | N |
| Condo Tax Included: | N |
| Building Insurance Included: | N |
| Fireplace/Stove: | Y |
| Heat Type: | Forced Air |
| Central Air Conditioning: | None |
| Central Vac: | N |
| Laundry Level: | Syste |
| Ensuite Laundry: | F |
| Sewers: | Sewer |
$
%
Years
This calculator is for demonstration purposes only. Always consult a professional
financial advisor before making personal financial decisions.
| Although the information displayed is believed to be accurate, no warranties or representations are made of any kind. |
| ROYAL LEPAGE YOUR COMMUNITY REALTY |
|
|

Marjan Heidarizadeh
Sales Representative
Dir:
416-400-5987
Bus:
905-456-1000
| Book Showing | Email a Friend |
Jump To:
At a Glance:
| Type: | Freehold - Detached |
| Area: | York |
| Municipality: | Georgina |
| Neighbourhood: | Keswick South |
| Style: | 2-Storey |
| Approximate Age: | New |
| Beds: | 4 |
| Baths: | 4 |
| Fireplace: | Y |
| Pool: | None |
Locatin Map:
Payment Calculator:

