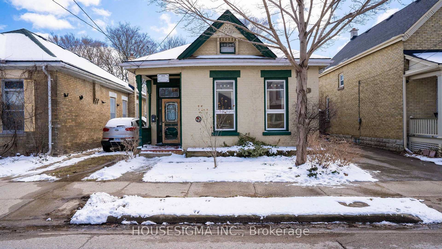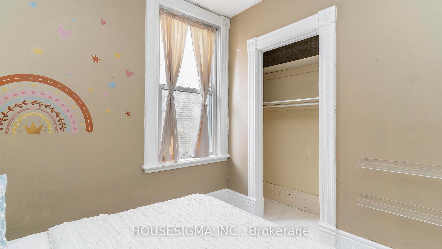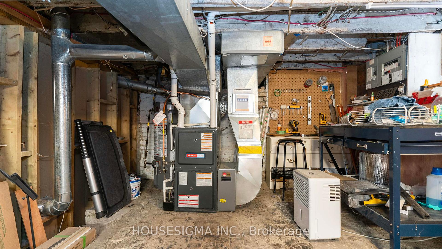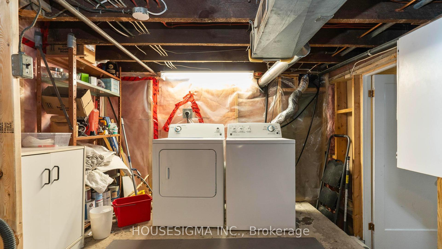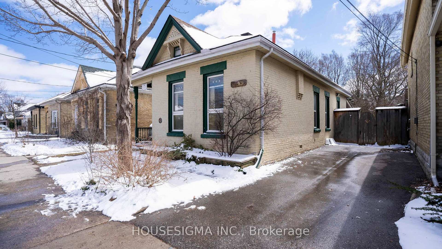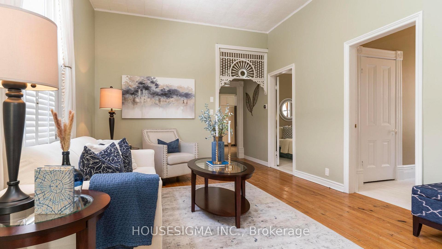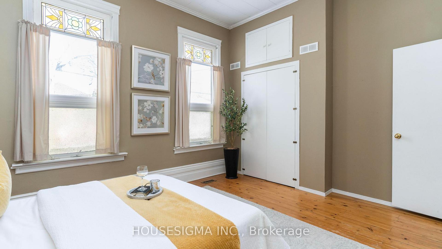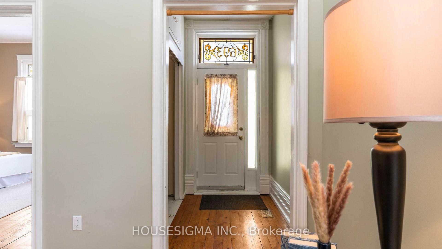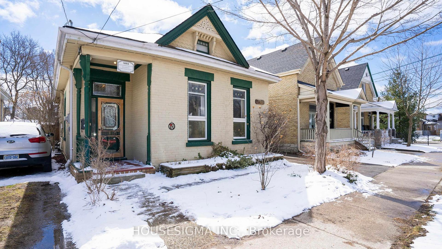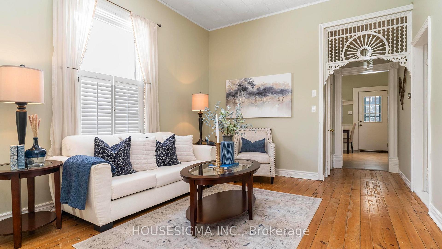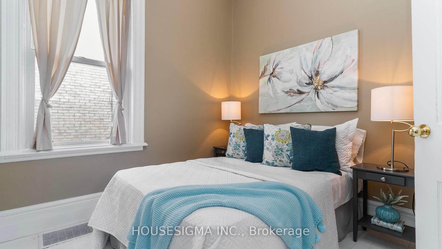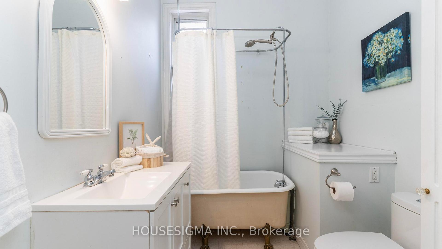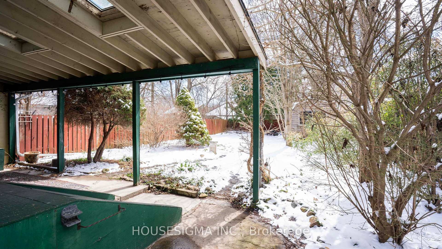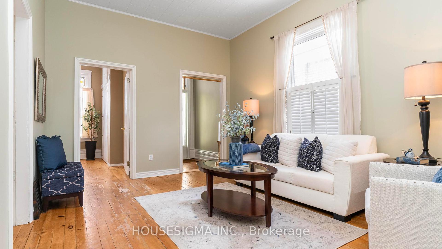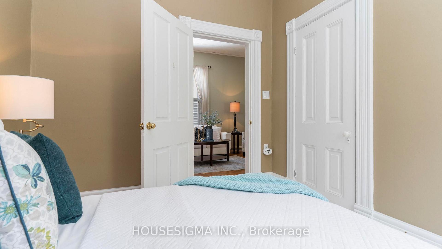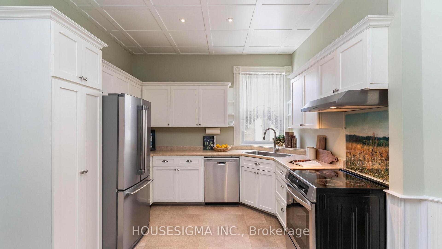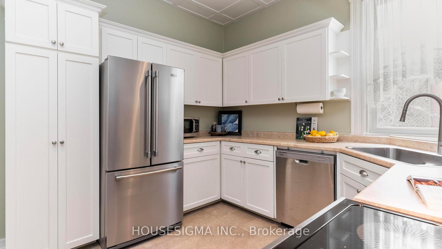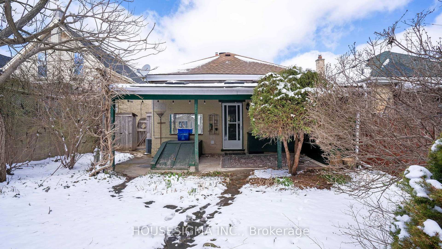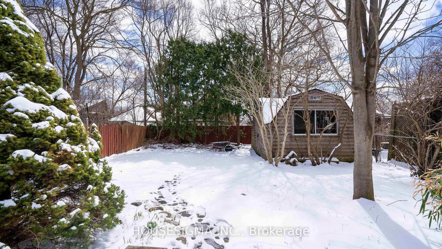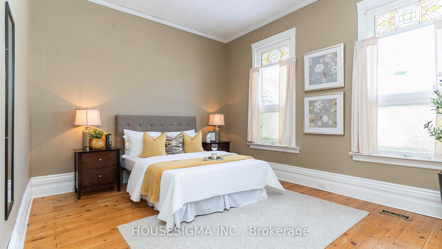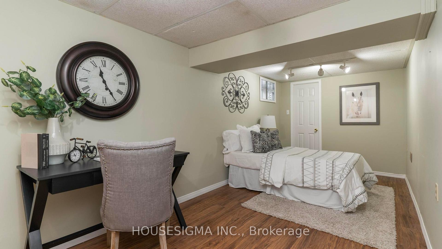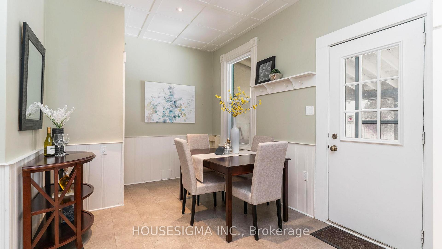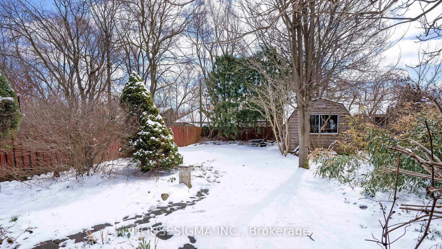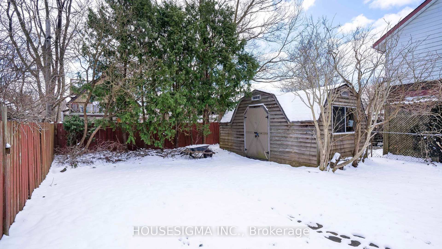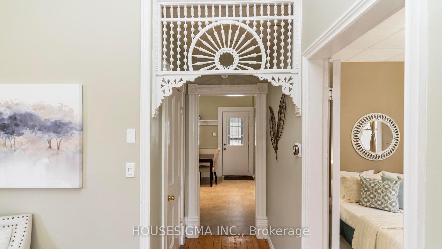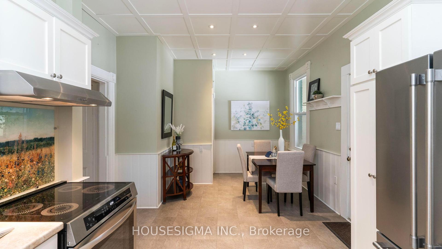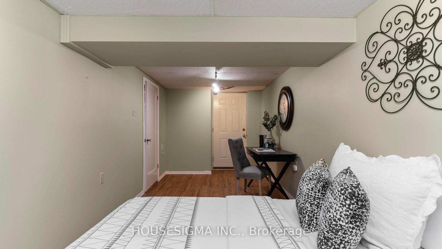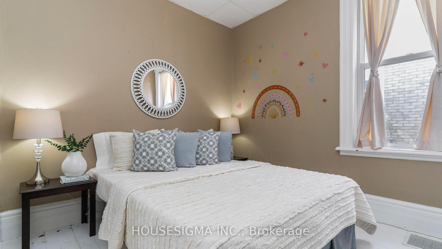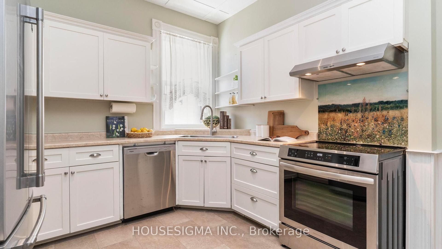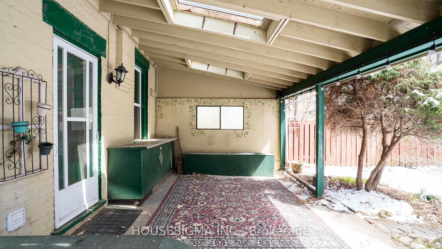$399,900
Available - For Sale
Listing ID: X12073949
693 Elias Stre , London, N5W 3N8, Middlesex
| Welcome to 693 Elias Street, nestled in the vibrant heart of London's Old East Village. This charming home features 3 bedrooms, 1 bathroom, and a generously sized eat-in kitchen and living room. Additionally, a large finished basement room offers versatile space, perfect for an office, family room, or extra living area. Situated just minutes from the popular 100 Kellogg Lane, local craft breweries, fantastic restaurants, and downtown London, this location offers the perfect balance of convenience and community. The large private backyard with a covered patio will remind you of a fairy tale as you relax and entertain. Recent updates include kitchen flooring (2024), updated shed roof (2023), dishwasher (2025), new kitchen countertop and sink (2023), paved driveway (2021), water service to house (2021), kitchen ceiling with pot lights (2020), basement windows (2024), and furnace and A/C (2018). This meticulously cared-for home won't last long. Schedule your showing today and make it yours! |
| Price | $399,900 |
| Taxes: | $2659.00 |
| Assessment Year: | 2024 |
| Occupancy: | Owner |
| Address: | 693 Elias Stre , London, N5W 3N8, Middlesex |
| Acreage: | < .50 |
| Directions/Cross Streets: | Elias Street and Elizabeth Street |
| Rooms: | 7 |
| Bedrooms: | 3 |
| Bedrooms +: | 0 |
| Family Room: | F |
| Basement: | Partially Fi, Separate Ent |
| Level/Floor | Room | Length(ft) | Width(ft) | Descriptions | |
| Room 1 | Main | Kitchen | 21.98 | 10.73 | Eat-in Kitchen |
| Room 2 | Main | Living Ro | 15.38 | 11.91 | |
| Room 3 | Main | Bedroom | 15.06 | 11.97 | |
| Room 4 | Main | Bedroom 2 | 9.74 | 9.05 | |
| Room 5 | Main | Bedroom 3 | 9.74 | 9.48 | |
| Room 6 | Lower | Office | 20.99 | 8.13 |
| Washroom Type | No. of Pieces | Level |
| Washroom Type 1 | 4 | Main |
| Washroom Type 2 | 0 | |
| Washroom Type 3 | 0 | |
| Washroom Type 4 | 0 | |
| Washroom Type 5 | 0 | |
| Washroom Type 6 | 4 | Main |
| Washroom Type 7 | 0 | |
| Washroom Type 8 | 0 | |
| Washroom Type 9 | 0 | |
| Washroom Type 10 | 0 |
| Total Area: | 0.00 |
| Approximatly Age: | 100+ |
| Property Type: | Detached |
| Style: | Bungalow |
| Exterior: | Brick |
| Garage Type: | None |
| (Parking/)Drive: | Private |
| Drive Parking Spaces: | 2 |
| Park #1 | |
| Parking Type: | Private |
| Park #2 | |
| Parking Type: | Private |
| Pool: | None |
| Other Structures: | Garden Shed |
| Approximatly Age: | 100+ |
| Approximatly Square Footage: | 700-1100 |
| CAC Included: | N |
| Water Included: | N |
| Cabel TV Included: | N |
| Common Elements Included: | N |
| Heat Included: | N |
| Parking Included: | N |
| Condo Tax Included: | N |
| Building Insurance Included: | N |
| Fireplace/Stove: | N |
| Heat Type: | Forced Air |
| Central Air Conditioning: | Central Air |
| Central Vac: | N |
| Laundry Level: | Syste |
| Ensuite Laundry: | F |
| Sewers: | Sewer |
$
%
Years
This calculator is for demonstration purposes only. Always consult a professional
financial advisor before making personal financial decisions.
| Although the information displayed is believed to be accurate, no warranties or representations are made of any kind. |
| HOUSESIGMA INC. |
|
|

Marjan Heidarizadeh
Sales Representative
Dir:
416-400-5987
Bus:
905-456-1000
| Virtual Tour | Book Showing | Email a Friend |
Jump To:
At a Glance:
| Type: | Freehold - Detached |
| Area: | Middlesex |
| Municipality: | London |
| Neighbourhood: | East G |
| Style: | Bungalow |
| Approximate Age: | 100+ |
| Tax: | $2,659 |
| Beds: | 3 |
| Baths: | 1 |
| Fireplace: | N |
| Pool: | None |
Locatin Map:
Payment Calculator:

