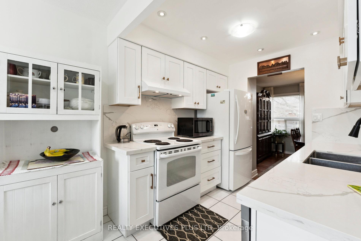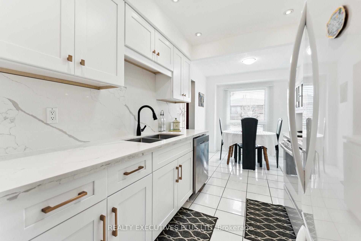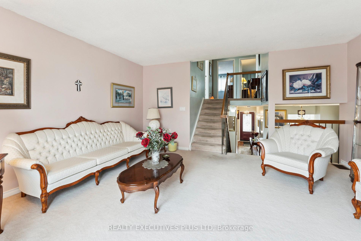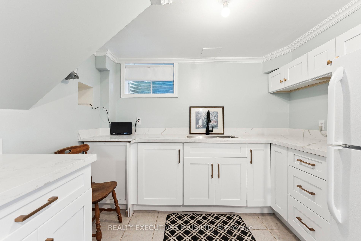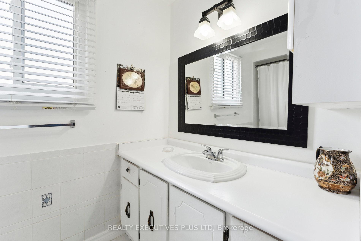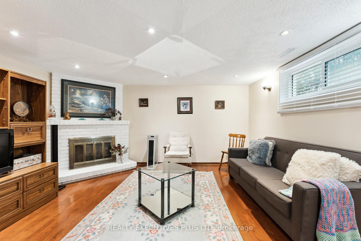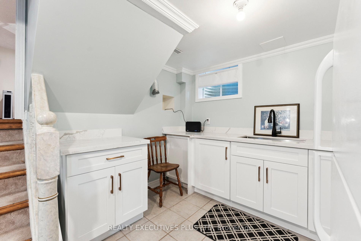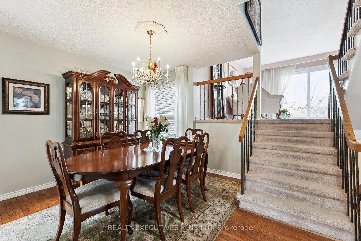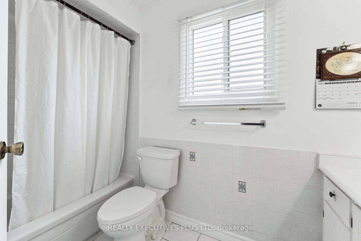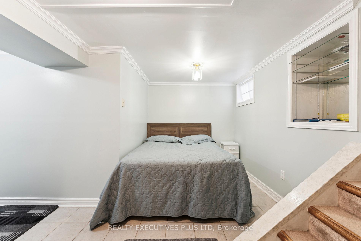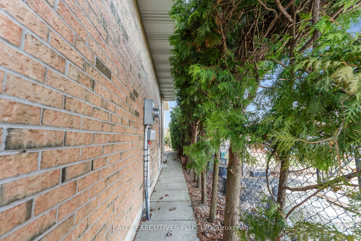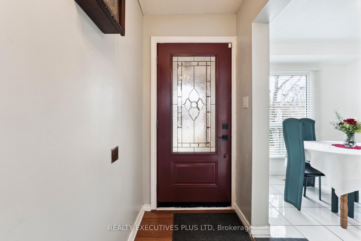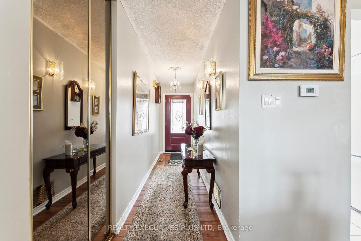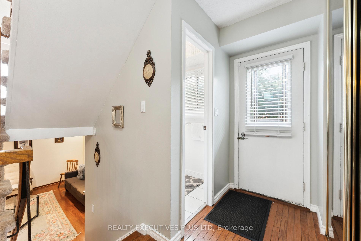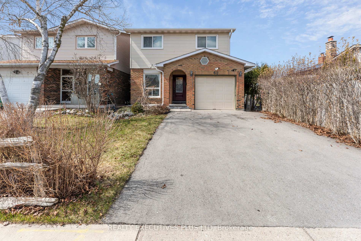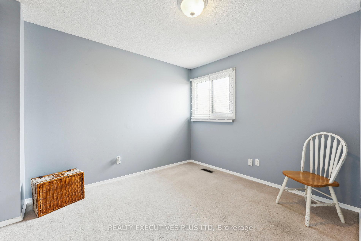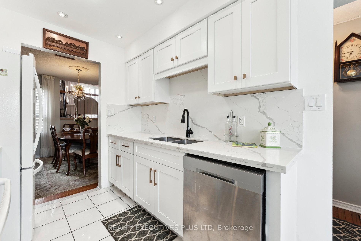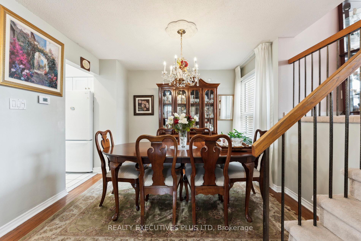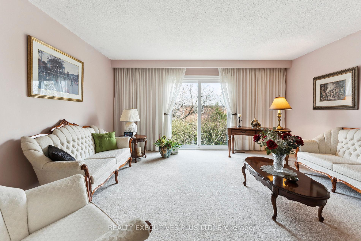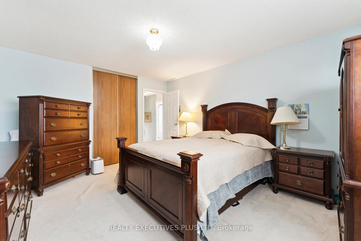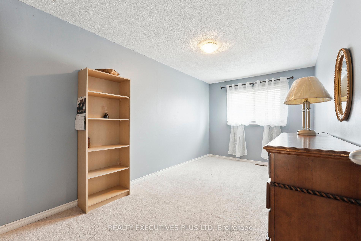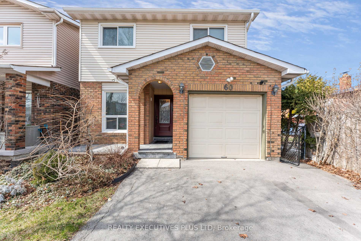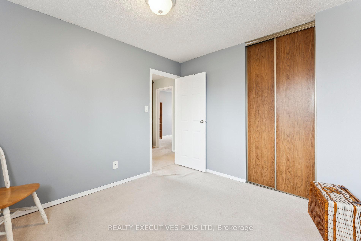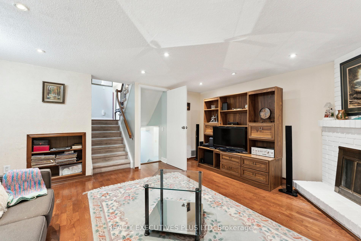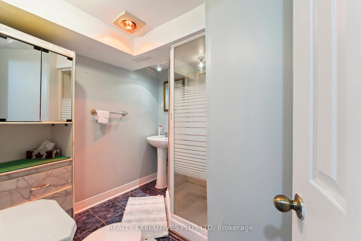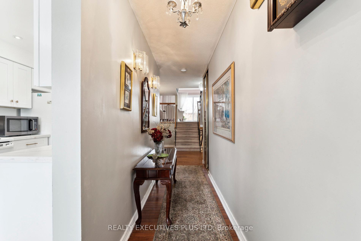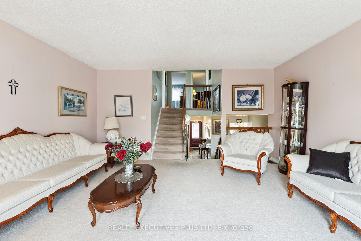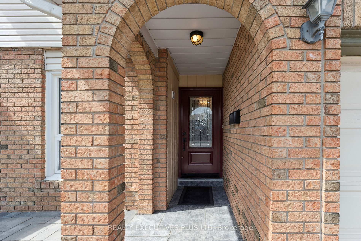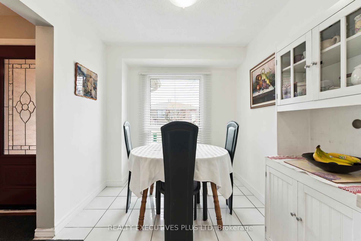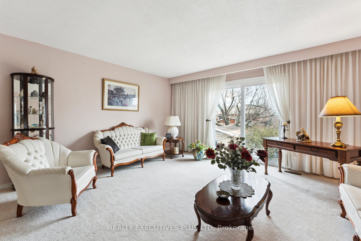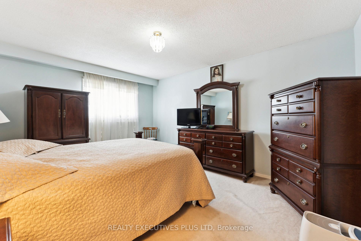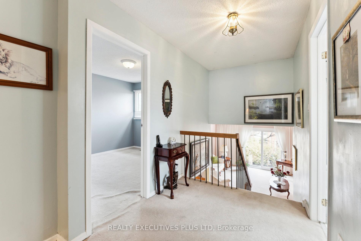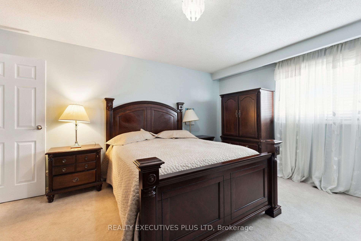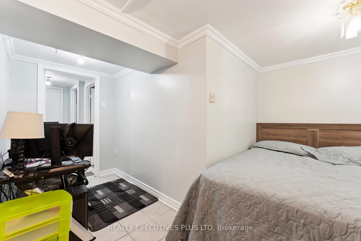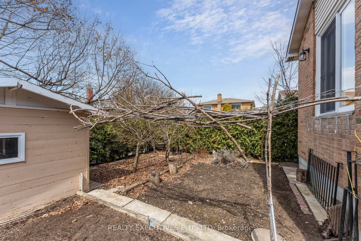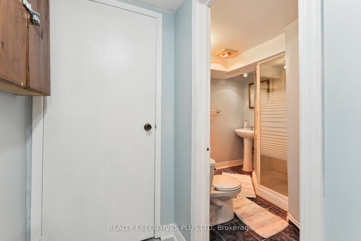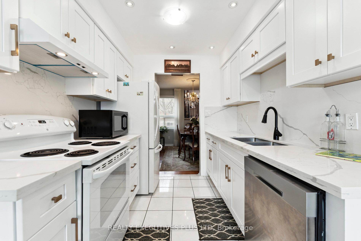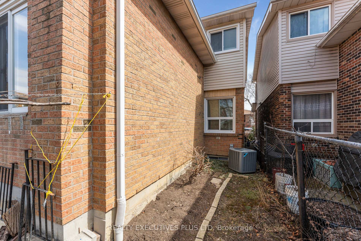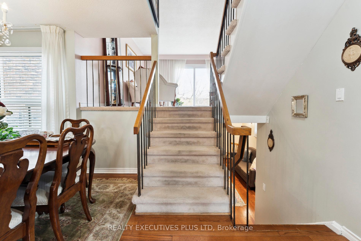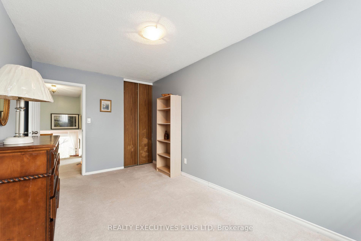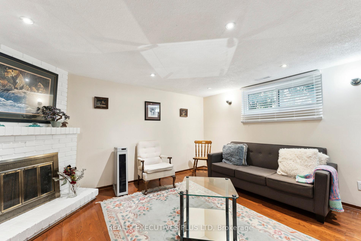$899,900
Available - For Sale
Listing ID: W12073879
60 Pluto Driv , Brampton, L6V 3W5, Peel
| Remarkable home for growing family with a potential of in law suite by adding a small dividing wall from side entry to separate private entrance, well kept home, owner occupied for decades, featuring separate living room overlooking the dining room, fully renovated eat in kitchen with Marble countertops, Marble Backsplash, New Cabinets, bright home with lots of windows, easy access to Trinity Mall/ Shopping, Public transit, Schools, Hwy 410, Yet tucked away in a exclusive private neighbourhood on quiet treed street. Home features single attached Garage and a double private paved driveway to accommodate total of 3 car parking, very private back yard for all your BBQ parties and family gatherings. The Basement features, a bachelor apartment with open concept bedroom, full kitchen with roughed in exhaust vent, stove power outlet, fridge, window, a 3 piece bathroom, cold room, laundry/furnace room, Upgraded electric panels and so much more. |
| Price | $899,900 |
| Taxes: | $4706.84 |
| Assessment Year: | 2024 |
| Occupancy: | Owner |
| Address: | 60 Pluto Driv , Brampton, L6V 3W5, Peel |
| Directions/Cross Streets: | Boviard/Kennedy/Langston Dr. |
| Rooms: | 7 |
| Bedrooms: | 3 |
| Bedrooms +: | 1 |
| Family Room: | T |
| Basement: | Finished, Apartment |
| Level/Floor | Room | Length(ft) | Width(ft) | Descriptions | |
| Room 1 | In Between | Living Ro | 15.65 | 14.92 | Broadloom, Overlooks Dining, Open Concept |
| Room 2 | Ground | Dining Ro | 11.22 | 9.05 | Hardwood Floor, Window, Open Concept |
| Room 3 | Ground | Kitchen | 16.7 | 7.87 | Marble Counter, Custom Backsplash, Renovated |
| Room 4 | Upper | Primary B | 15.28 | 12.33 | Broadloom, Closet, Window |
| Room 5 | Upper | Bedroom 2 | 15.28 | 8.79 | Broadloom, Closet, Window |
| Room 6 | Upper | Bedroom 3 | 10.69 | 9.48 | Broadloom, Closet, Window |
| Room 7 | Lower | Family Ro | 14.92 | 14.01 | Hardwood Floor, Fireplace, Above Grade Window |
| Room 8 | Basement | Kitchen | 9.51 | 8.04 | Marble Counter, Renovated, Ceramic Floor |
| Room 9 | Basement | Bedroom | 9.12 | 7.31 | Window, Ceramic Floor, Open Concept |
| Washroom Type | No. of Pieces | Level |
| Washroom Type 1 | 4 | Upper |
| Washroom Type 2 | 2 | Main |
| Washroom Type 3 | 3 | Basement |
| Washroom Type 4 | 0 | |
| Washroom Type 5 | 0 | |
| Washroom Type 6 | 4 | Upper |
| Washroom Type 7 | 2 | Main |
| Washroom Type 8 | 3 | Basement |
| Washroom Type 9 | 0 | |
| Washroom Type 10 | 0 |
| Total Area: | 0.00 |
| Approximatly Age: | 31-50 |
| Property Type: | Detached |
| Style: | Backsplit 5 |
| Exterior: | Brick, Wood |
| Garage Type: | Attached |
| Drive Parking Spaces: | 2 |
| Pool: | None |
| Other Structures: | Garden Shed |
| Approximatly Age: | 31-50 |
| Approximatly Square Footage: | 1500-2000 |
| Property Features: | Fenced Yard, Public Transit |
| CAC Included: | N |
| Water Included: | N |
| Cabel TV Included: | N |
| Common Elements Included: | N |
| Heat Included: | N |
| Parking Included: | N |
| Condo Tax Included: | N |
| Building Insurance Included: | N |
| Fireplace/Stove: | Y |
| Heat Type: | Forced Air |
| Central Air Conditioning: | Central Air |
| Central Vac: | N |
| Laundry Level: | Syste |
| Ensuite Laundry: | F |
| Elevator Lift: | False |
| Sewers: | Sewer |
| Utilities-Cable: | A |
| Utilities-Hydro: | Y |
$
%
Years
This calculator is for demonstration purposes only. Always consult a professional
financial advisor before making personal financial decisions.
| Although the information displayed is believed to be accurate, no warranties or representations are made of any kind. |
| REALTY EXECUTIVES PLUS LTD |
|
|

Marjan Heidarizadeh
Sales Representative
Dir:
416-400-5987
Bus:
905-456-1000
| Virtual Tour | Book Showing | Email a Friend |
Jump To:
At a Glance:
| Type: | Freehold - Detached |
| Area: | Peel |
| Municipality: | Brampton |
| Neighbourhood: | Madoc |
| Style: | Backsplit 5 |
| Approximate Age: | 31-50 |
| Tax: | $4,706.84 |
| Beds: | 3+1 |
| Baths: | 3 |
| Fireplace: | Y |
| Pool: | None |
Locatin Map:
Payment Calculator:

