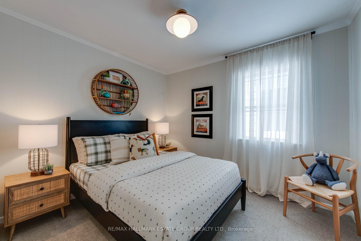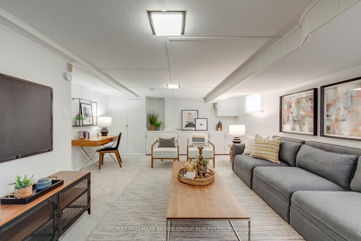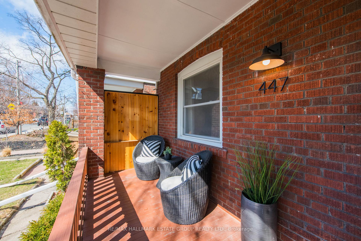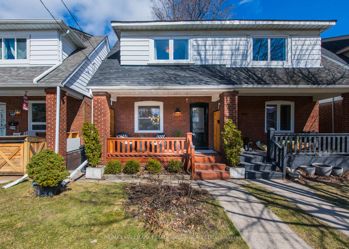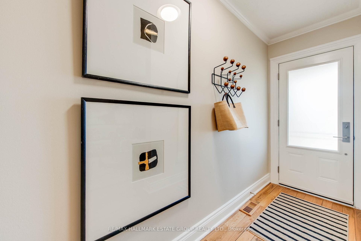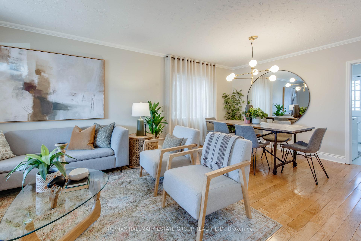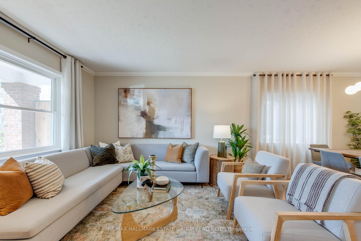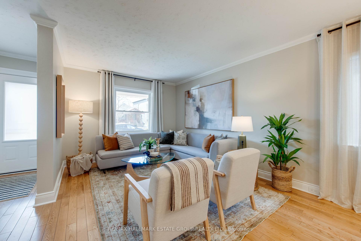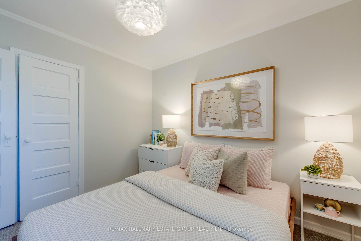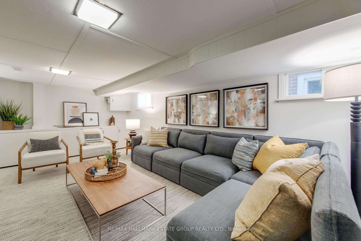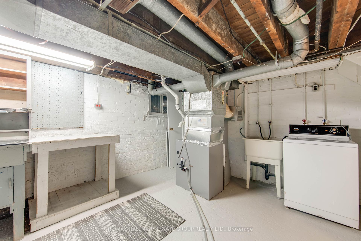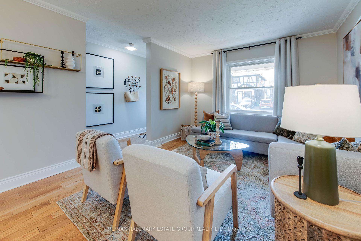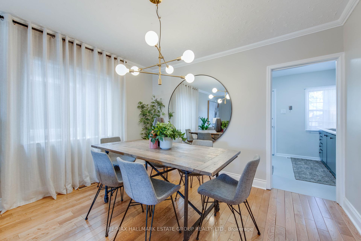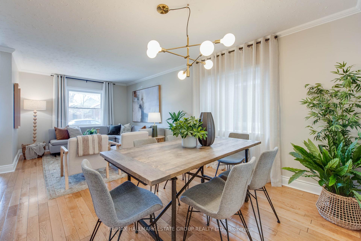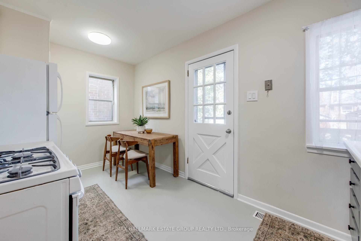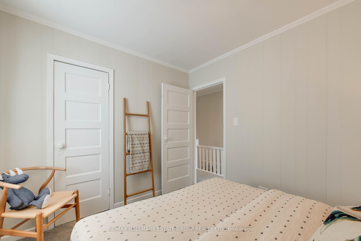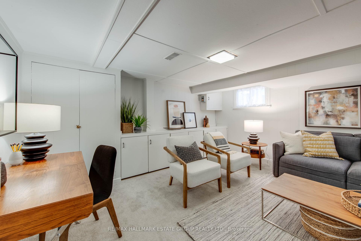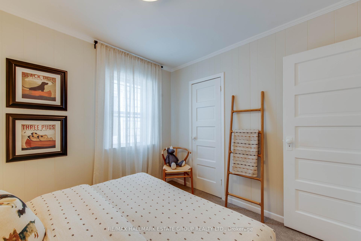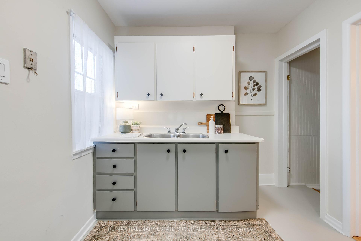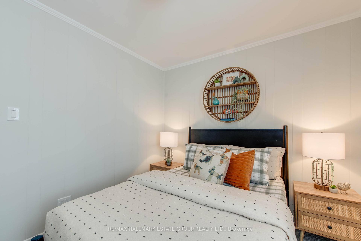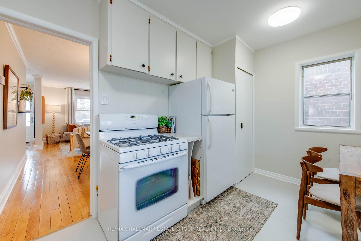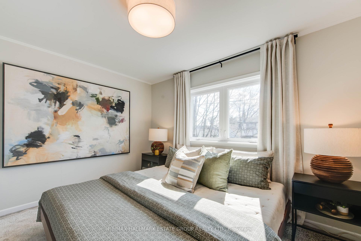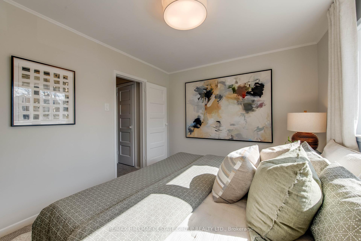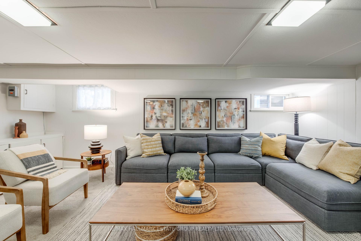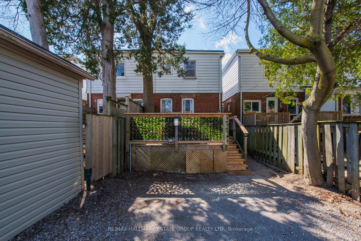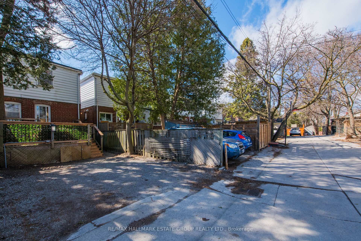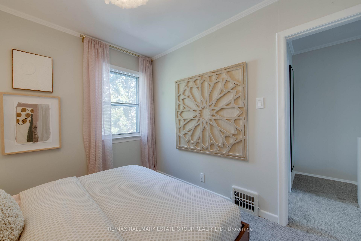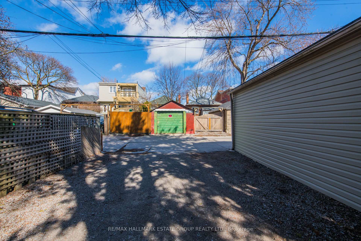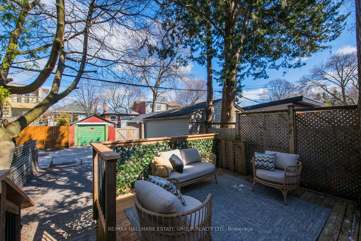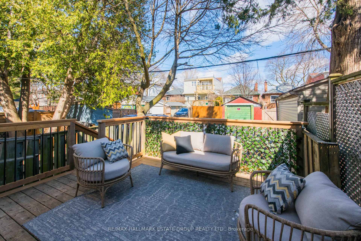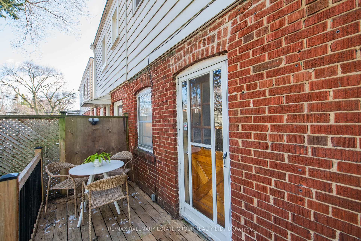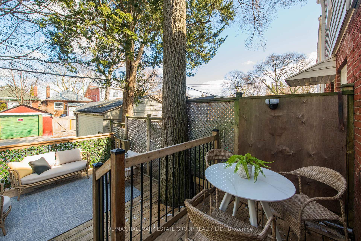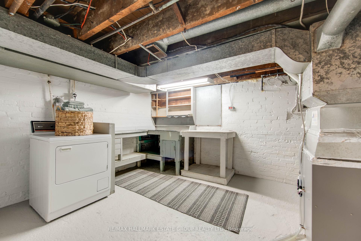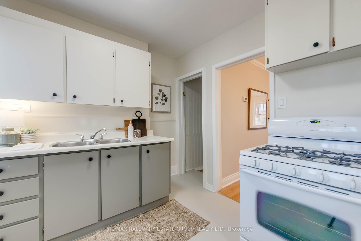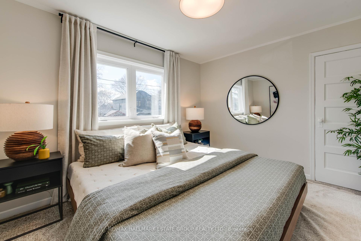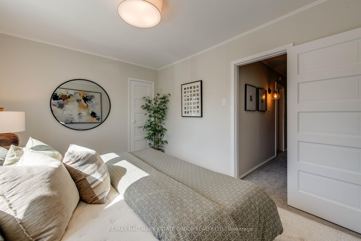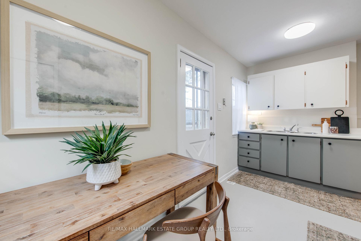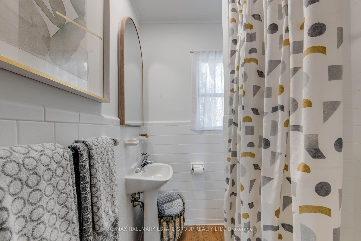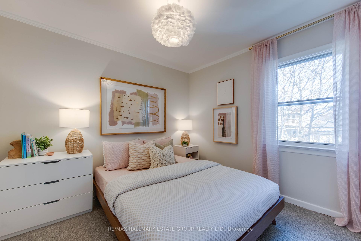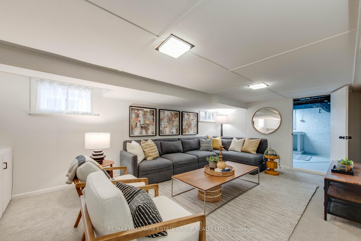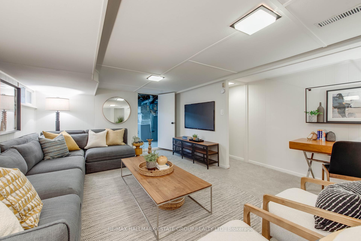$899,000
Available - For Sale
Listing ID: E12073711
447 Kingswood Road , Toronto, M4E 3P4, Toronto
| Charming 3-Bedroom Semi in the Desirable Adam Beck School District! Nestled in a sought-after neighborhood, this delightful home offers everything you've been looking for. Enjoy the convenience of two-car parking off the lane and the charm of a west-facing front porch, perfect for soaking in the community vibe and watching the kids play. Step inside to a front entrance with a welcoming hallway, ideal for hanging coats. The open-concept living and dining areas feature stunning hardwood floors, creating a warm and inviting space for gatherings. The eat-in kitchen has a large pantry and provides access to an expansive 2-tier deck, perfect for hosting friends and family. The second floor offers three cozy bedrooms, each with its own closet and freshly laid carpeting. The finished basement adds even more living space with a spacious rec room, ample storage, and a convenient laundry area. Freshly painted and move-in ready, start unpacking and make it yours today! |
| Price | $899,000 |
| Taxes: | $4592.15 |
| Occupancy: | Vacant |
| Address: | 447 Kingswood Road , Toronto, M4E 3P4, Toronto |
| Directions/Cross Streets: | Victoria Park & Gerrard |
| Rooms: | 6 |
| Rooms +: | 2 |
| Bedrooms: | 3 |
| Bedrooms +: | 0 |
| Family Room: | F |
| Basement: | Partially Fi, Full |
| Level/Floor | Room | Length(ft) | Width(ft) | Descriptions | |
| Room 1 | Main | Living Ro | 11.87 | 11.55 | Hardwood Floor, Overlooks Frontyard, Combined w/Dining |
| Room 2 | Main | Dining Ro | 9.54 | 11.55 | Hardwood Floor, Large Window, Crown Moulding |
| Room 3 | Main | Kitchen | 8.2 | 14.76 | Eat-in Kitchen, W/O To Deck, Closet |
| Room 4 | Second | Primary B | 12.69 | 10 | Large Closet, Overlooks Frontyard, Broadloom |
| Room 5 | Second | Bedroom 2 | 9.09 | 10.3 | Closet, Window, Broadloom |
| Room 6 | Second | Bedroom 3 | 9.18 | 10.14 | Closet, Overlooks Backyard, Broadloom |
| Room 7 | Basement | Recreatio | 14.56 | 19.25 | Above Grade Window, Broadloom, Combined w/Office |
| Room 8 | Basement | Laundry | 14.63 | 10.82 | Laundry Sink, Concrete Floor, B/I Shelves |
| Washroom Type | No. of Pieces | Level |
| Washroom Type 1 | 4 | Second |
| Washroom Type 2 | 0 | |
| Washroom Type 3 | 0 | |
| Washroom Type 4 | 0 | |
| Washroom Type 5 | 0 | |
| Washroom Type 6 | 4 | Second |
| Washroom Type 7 | 0 | |
| Washroom Type 8 | 0 | |
| Washroom Type 9 | 0 | |
| Washroom Type 10 | 0 |
| Total Area: | 0.00 |
| Property Type: | Semi-Detached |
| Style: | 2-Storey |
| Exterior: | Brick, Metal/Steel Sidi |
| Garage Type: | None |
| (Parking/)Drive: | Lane |
| Drive Parking Spaces: | 2 |
| Park #1 | |
| Parking Type: | Lane |
| Park #2 | |
| Parking Type: | Lane |
| Pool: | None |
| Approximatly Square Footage: | 700-1100 |
| Property Features: | School, Public Transit |
| CAC Included: | N |
| Water Included: | N |
| Cabel TV Included: | N |
| Common Elements Included: | N |
| Heat Included: | N |
| Parking Included: | N |
| Condo Tax Included: | N |
| Building Insurance Included: | N |
| Fireplace/Stove: | N |
| Heat Type: | Forced Air |
| Central Air Conditioning: | Central Air |
| Central Vac: | N |
| Laundry Level: | Syste |
| Ensuite Laundry: | F |
| Elevator Lift: | False |
| Sewers: | Sewer |
$
%
Years
This calculator is for demonstration purposes only. Always consult a professional
financial advisor before making personal financial decisions.
| Although the information displayed is believed to be accurate, no warranties or representations are made of any kind. |
| RE/MAX HALLMARK ESTATE GROUP REALTY LTD. |
|
|

Marjan Heidarizadeh
Sales Representative
Dir:
416-400-5987
Bus:
905-456-1000
| Virtual Tour | Book Showing | Email a Friend |
Jump To:
At a Glance:
| Type: | Freehold - Semi-Detached |
| Area: | Toronto |
| Municipality: | Toronto E02 |
| Neighbourhood: | East End-Danforth |
| Style: | 2-Storey |
| Tax: | $4,592.15 |
| Beds: | 3 |
| Baths: | 1 |
| Fireplace: | N |
| Pool: | None |
Locatin Map:
Payment Calculator:

