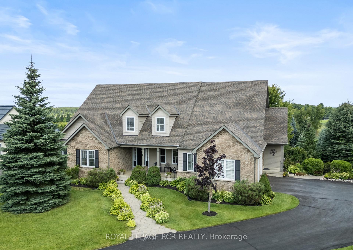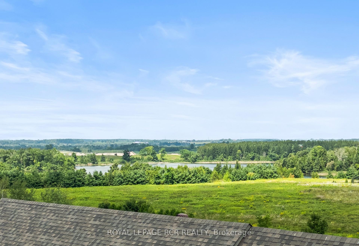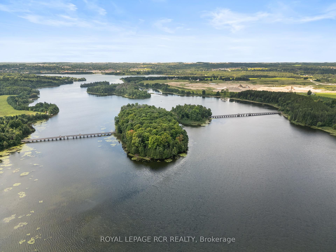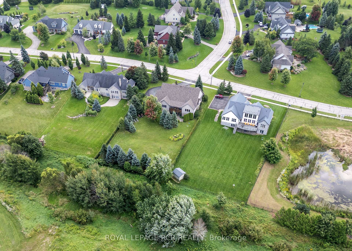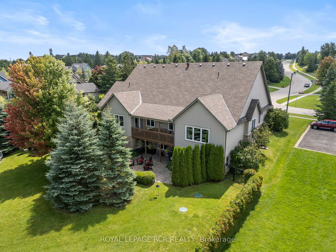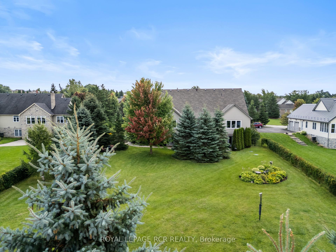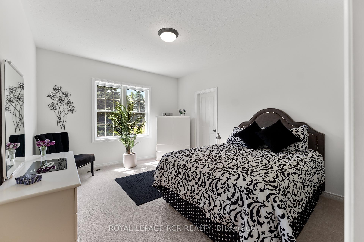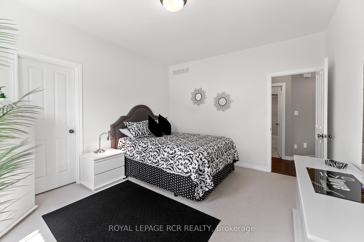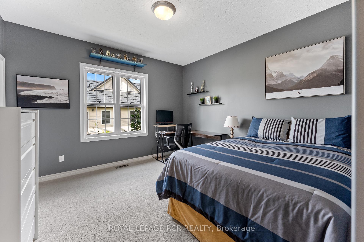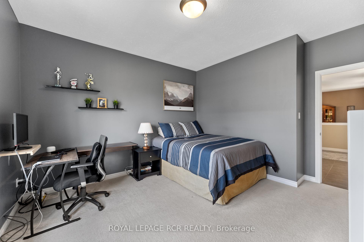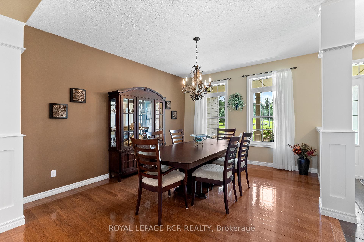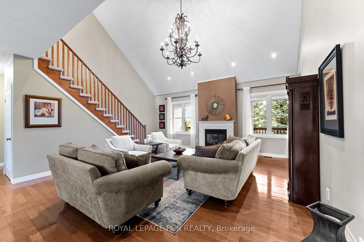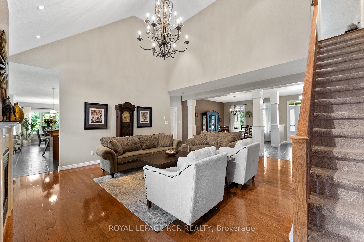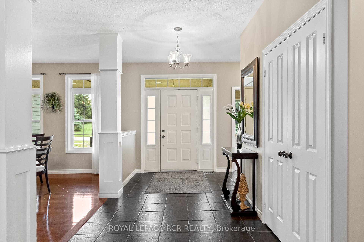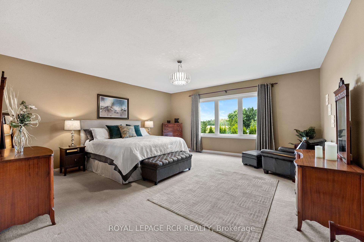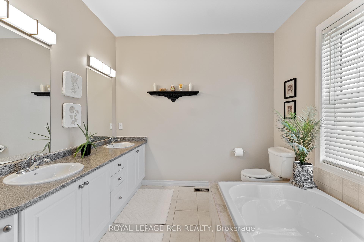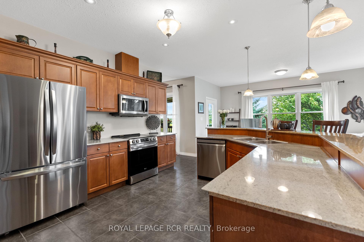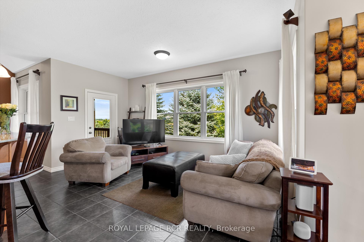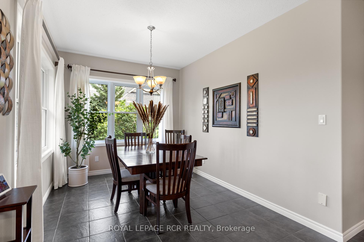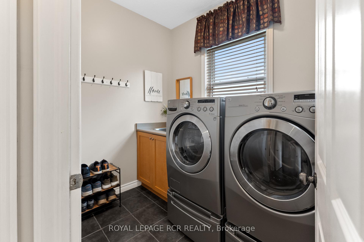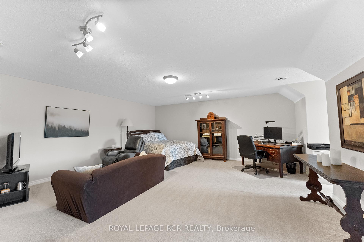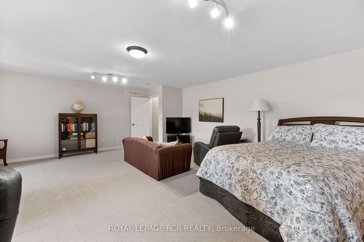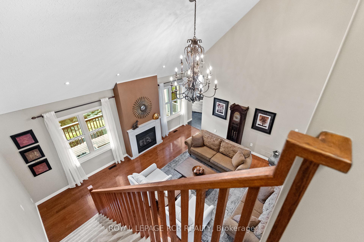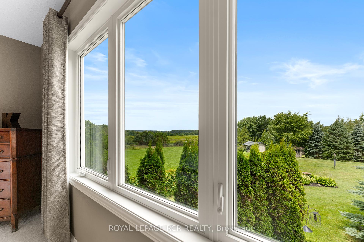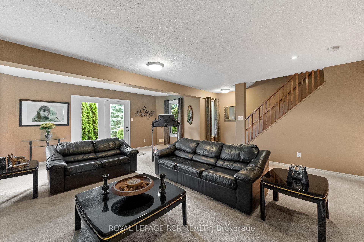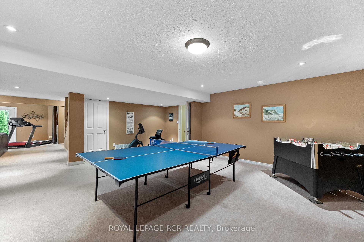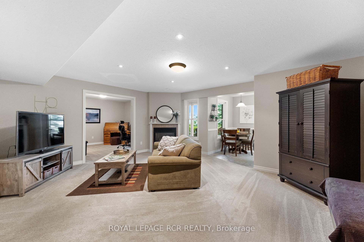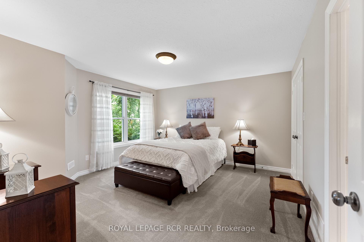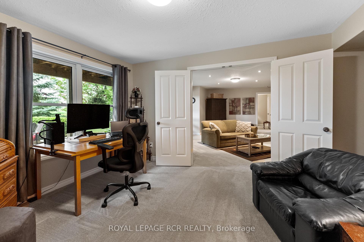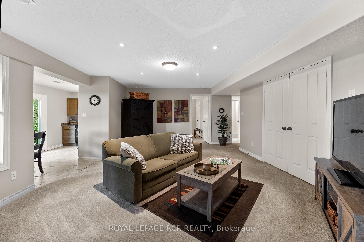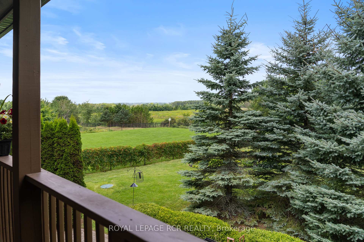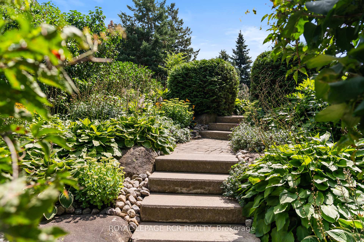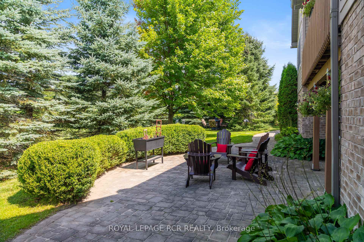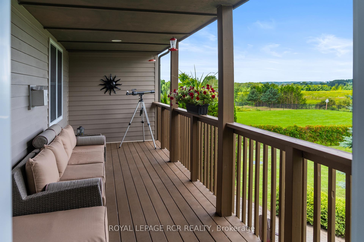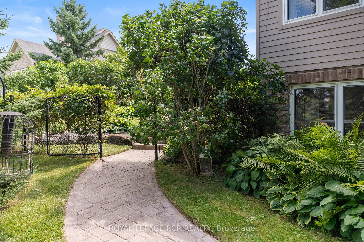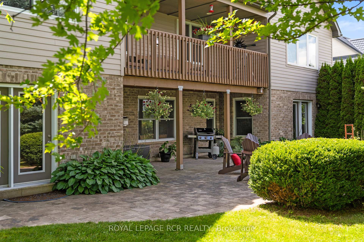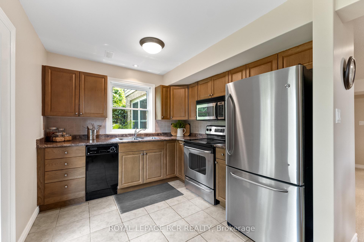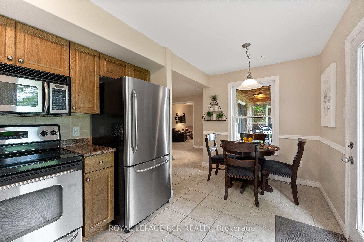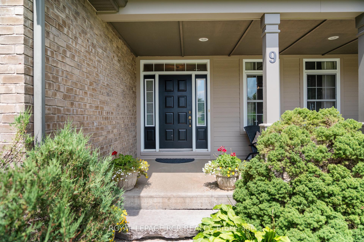$2,149,000
Available - For Sale
Listing ID: X9256939
9 Blue Heron Driv , Mono, L9W 5K6, Dufferin
| Beautiful Move In Ready 4+2 Bedroom Executive Bungaloft (5,216 Sq. Ft Total Fin Living Space) In The Highly Desired Island Lake Estates, Backing Onto Island Lake Conservation Area & Park. Enjoy Country Living Surrounded By Nature with Trails, Hiking , Biking , Fishing and Kayaking All While Being Mins To Schools, Parks & Shopping. Home Is Surrounded By Beautiful Landscaping & Gardens. Main Floor Is Adorned With Hardwood Floors, Vaulted Ceilings And Lots Of Natural Light. Beautiful Formal Dining Rm Looks Into The Stunning Great Rm W/ Gas Fireplace. Large Kitchen Features A Huge Island, Tons Of Cupboard Space And A Walkout To The Back Porch with beautiful sunset views. Main Floor Laundry & Mudroom Is Conveniently Off The Kitchen W/ Walkout To Garage. Two Generous Sized Bedrooms + Large Main Floor Primary Bedroom overlooking the conservation meadow W/ 5Pc Ensuite Complete The Main Floor. Large Upstairs Loft Could Be An Additional Bedroom Or Office. Bright And Spacious Separate 2 Bedroom In-law Suite (1000 Sq. Ft ) on Lower Level With Living Rm, Fireplace, Eat-In Kitchen . Additional basement games and TV room (1000 Sq. Ft ) Fully fenced back yard (owned by seller) Access to Lake and Trails (no charge) directly via park/CVC behind property or through Blue Heron Cul de Sac **EXTRAS** New Carrier Furnace Dec 2022, New pressure reduce valve and expansion tank Nov 2022, New Kitchen Appliances Dec 2022, Ducts cleaned Dec 2022. Smart Thermostat Ecobee Dec 2022. |
| Price | $2,149,000 |
| Taxes: | $8452.00 |
| Occupancy: | Owner |
| Address: | 9 Blue Heron Driv , Mono, L9W 5K6, Dufferin |
| Acreage: | .50-1.99 |
| Directions/Cross Streets: | Island Lake Rd |
| Rooms: | 9 |
| Rooms +: | 6 |
| Bedrooms: | 4 |
| Bedrooms +: | 2 |
| Family Room: | T |
| Basement: | Apartment, Finished wit |
| Level/Floor | Room | Length(ft) | Width(ft) | Descriptions | |
| Room 1 | Main | Kitchen | 25.75 | 16.01 | Tile Floor, W/O To Balcony, Eat-in Kitchen |
| Room 2 | Main | Breakfast | 12.43 | 9.58 | Tile Floor, Combined w/Kitchen, Window |
| Room 3 | Main | Dining Ro | 12.2 | 15.06 | Hardwood Floor, Open Concept, Window |
| Room 4 | Main | Family Ro | 16.76 | 16.56 | Hardwood Floor, Cathedral Ceiling(s), Open Concept |
| Room 5 | Main | Primary B | 18.07 | 18.37 | Broadloom, Walk-In Closet(s), 5 Pc Ensuite |
| Room 6 | Main | Bedroom 2 | 14.04 | 12.53 | Broadloom, Walk-In Closet(s), Window |
| Room 7 | Main | Bedroom 3 | 10.43 | 14.1 | Broadloom, Walk-In Closet(s), Window |
| Room 8 | Upper | Loft | 18.99 | 21.29 | Broadloom, Window, Combined w/Br |
| Room 9 | Lower | Recreatio | 19.91 | 21.45 | Broadloom, Closet, Pot Lights |
| Room 10 | Lower | Living Ro | 20.57 | 21.45 | Broadloom, W/O To Yard, Pot Lights |
| Room 11 | Lower | Kitchen | 8.99 | 15.22 | Tile Floor, W/O To Yard, Eat-in Kitchen |
| Room 12 | Lower | Living Ro | 18.66 | 15.61 | Broadloom, Fireplace, Pot Lights |
| Washroom Type | No. of Pieces | Level |
| Washroom Type 1 | 4 | Basement |
| Washroom Type 2 | 2 | Main |
| Washroom Type 3 | 4 | Main |
| Washroom Type 4 | 4 | Main |
| Washroom Type 5 | 0 | |
| Washroom Type 6 | 4 | Basement |
| Washroom Type 7 | 2 | Main |
| Washroom Type 8 | 4 | Main |
| Washroom Type 9 | 4 | Main |
| Washroom Type 10 | 0 |
| Total Area: | 0.00 |
| Approximatly Age: | 16-30 |
| Property Type: | Detached |
| Style: | Bungaloft |
| Exterior: | Brick, Other |
| Garage Type: | Attached |
| (Parking/)Drive: | Private |
| Drive Parking Spaces: | 6 |
| Park #1 | |
| Parking Type: | Private |
| Park #2 | |
| Parking Type: | Private |
| Pool: | None |
| Approximatly Age: | 16-30 |
| Approximatly Square Footage: | 3000-3500 |
| Property Features: | Cul de Sac/D, Golf |
| CAC Included: | N |
| Water Included: | N |
| Cabel TV Included: | N |
| Common Elements Included: | N |
| Heat Included: | N |
| Parking Included: | N |
| Condo Tax Included: | N |
| Building Insurance Included: | N |
| Fireplace/Stove: | Y |
| Heat Type: | Forced Air |
| Central Air Conditioning: | Central Air |
| Central Vac: | N |
| Laundry Level: | Syste |
| Ensuite Laundry: | F |
| Sewers: | Septic |
| Utilities-Hydro: | Y |
$
%
Years
This calculator is for demonstration purposes only. Always consult a professional
financial advisor before making personal financial decisions.
| Although the information displayed is believed to be accurate, no warranties or representations are made of any kind. |
| ROYAL LEPAGE RCR REALTY |
|
|

Marjan Heidarizadeh
Sales Representative
Dir:
416-400-5987
Bus:
905-456-1000
| Virtual Tour | Book Showing | Email a Friend |
Jump To:
At a Glance:
| Type: | Freehold - Detached |
| Area: | Dufferin |
| Municipality: | Mono |
| Neighbourhood: | Rural Mono |
| Style: | Bungaloft |
| Approximate Age: | 16-30 |
| Tax: | $8,452 |
| Beds: | 4+2 |
| Baths: | 4 |
| Fireplace: | Y |
| Pool: | None |
Locatin Map:
Payment Calculator:

