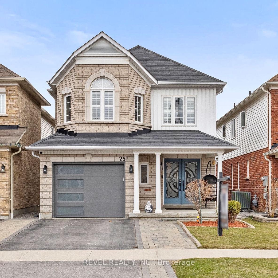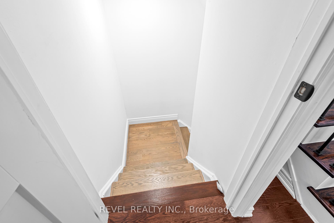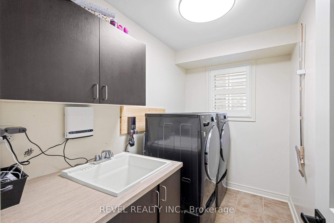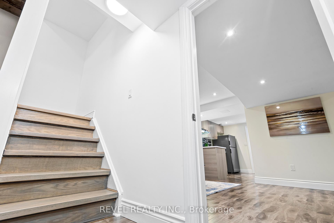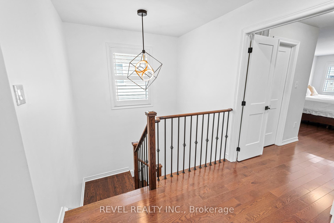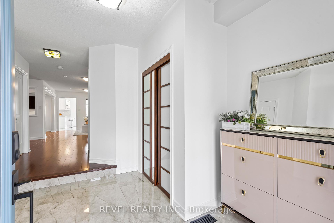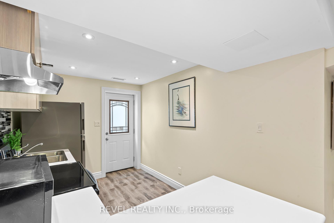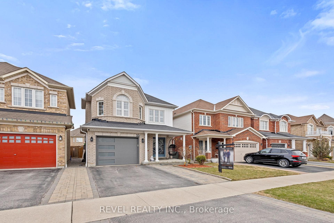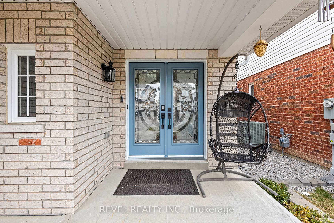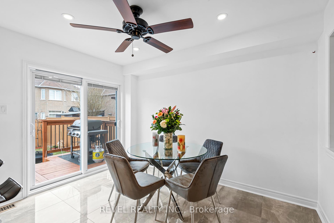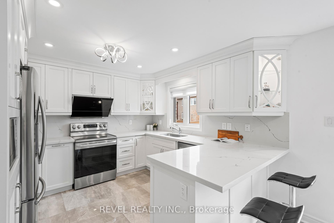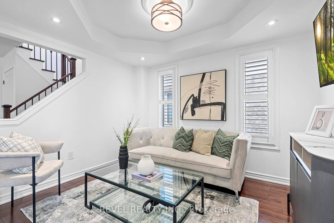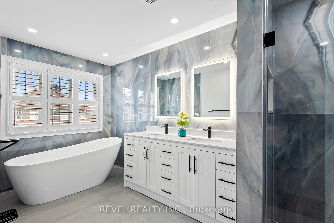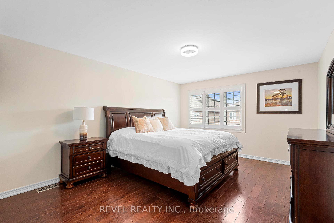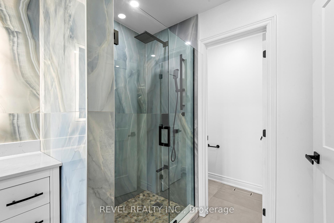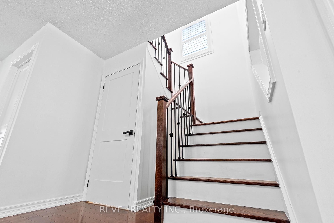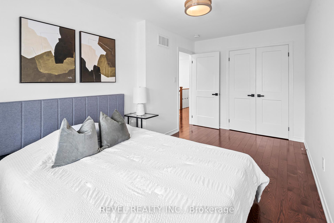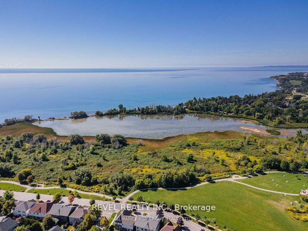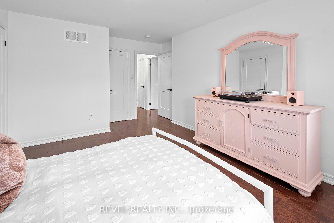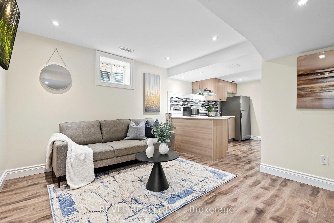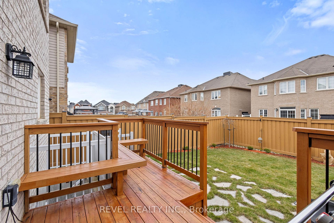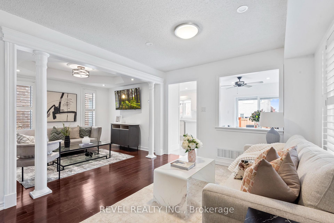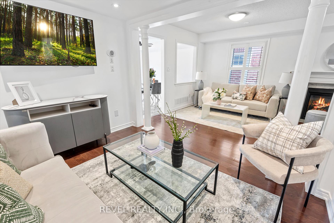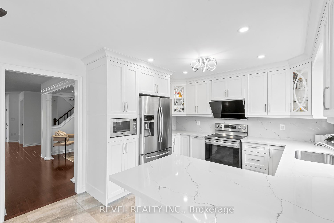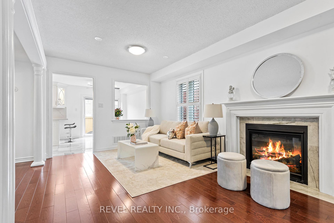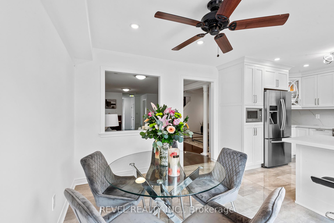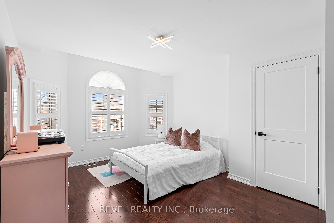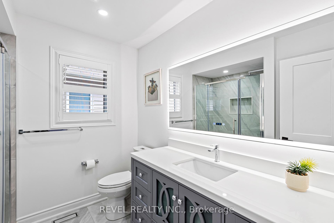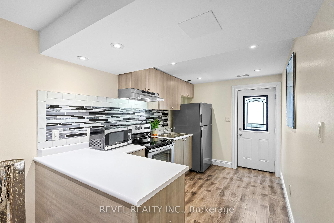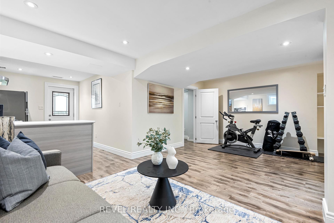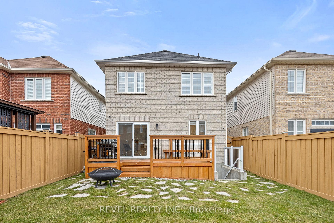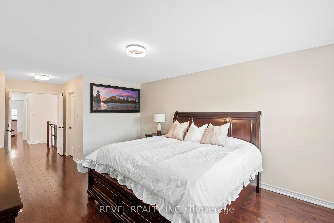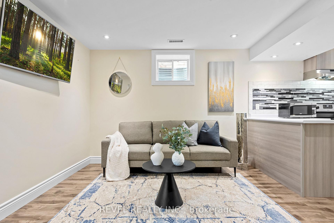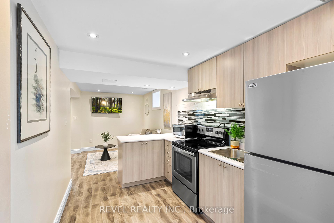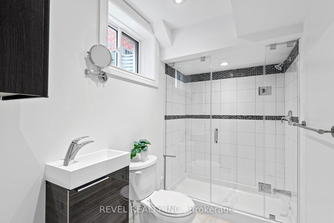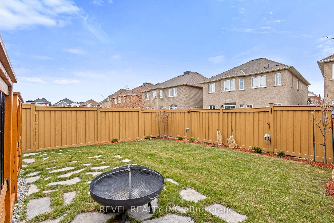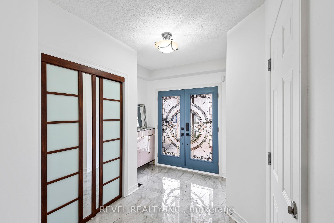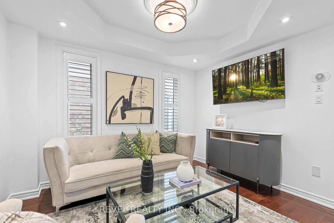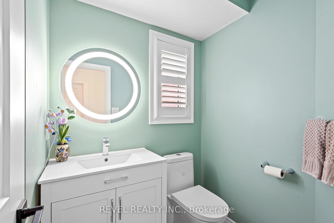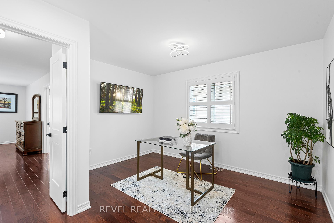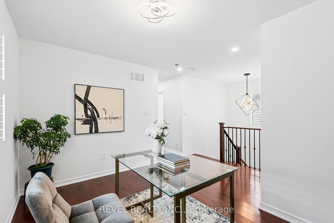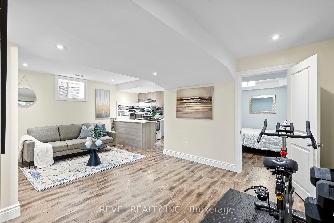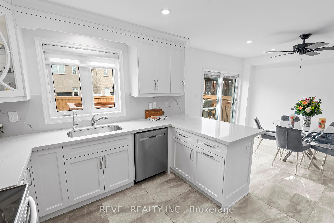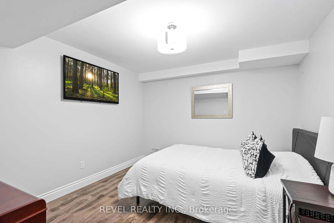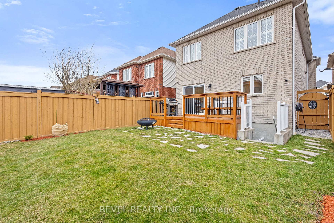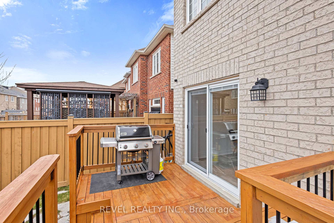$1,274,900
Available - For Sale
Listing ID: E12073947
25 Mccourt Driv , Ajax, L1Z 0P4, Durham
| Absolutely stunning south Ajax John Boddy built gem close to the Lake! Welcome to this 10/10 showstopper in the heart of desirable South Ajax, beautifully upgraded from top to bottom. This 3+1 bedroom home offers the perfect blend of luxury, functionality, and location, just a short stroll to scenic lakeside walking paths.Inside, you'll find rich hardwood flooring throughout the main and second floors, completely updated bathrooms, and a gorgeous chefs kitchen featuring quartz countertops and high-end finishes, perfect for entertaining or family dinners. The second floor offers 3 spacious bedroom plus an rec room area that could be converted to a 4th bedroom.The fully finished basement apartment with a separate entrance provides amazing potential for extended family, guests, or additional income. It's completed with a full kitchen and 3 pc bathroom with heated floors. Step outside to enjoy professional landscaping, a spacious back deck, and a low-maintenance yard, ideal for summer BBQs and relaxing evenings.All the work has been done, just move in and enjoy! Minutes to shopping, the GO station, Hwy 401/412, Carruther's Creek Golf Course and all amenities .Location. Luxury. Lifestyle. This home truly has it all.Please see attachments for full list of upgrades |
| Price | $1,274,900 |
| Taxes: | $7205.00 |
| Occupancy: | Owner |
| Address: | 25 Mccourt Driv , Ajax, L1Z 0P4, Durham |
| Directions/Cross Streets: | Bayly & Audley |
| Rooms: | 9 |
| Rooms +: | 3 |
| Bedrooms: | 3 |
| Bedrooms +: | 1 |
| Family Room: | T |
| Basement: | Walk-Up, Finished |
| Level/Floor | Room | Length(ft) | Width(ft) | Descriptions | |
| Room 1 | Main | Family Ro | 21.22 | 10.99 | Hardwood Floor, Pot Lights, Combined w/Living |
| Room 2 | Main | Living Ro | 21.22 | 10.99 | Hardwood Floor, Pot Lights, Combined w/Family |
| Room 3 | Main | Dining Ro | 9.35 | 10.5 | Hardwood Floor, Coffered Ceiling(s), California Shutters |
| Room 4 | Main | Kitchen | 9.58 | 9.32 | Quartz Counter, Stainless Steel Appl, Custom Backsplash |
| Room 5 | Main | Breakfast | 11.97 | 10.56 | Breakfast Bar, W/O To Deck, Stone Floor |
| Room 6 | Second | Primary B | 16.14 | 12.33 | Hardwood Floor, His and Hers Closets, 5 Pc Ensuite |
| Room 7 | Second | Bedroom 2 | 8.76 | 15.61 | Hardwood Floor, Double Closet, California Shutters |
| Room 8 | Second | Bedroom 3 | 14.01 | 11.32 | Hardwood Floor, California Shutters, 4 Pc Ensuite |
| Room 9 | Second | Recreatio | 9.02 | 12.46 | Hardwood Floor, California Shutters, Open Concept |
| Room 10 | Basement | Den | 18.79 | 10.99 | Laminate, Pot Lights, Open Concept |
| Room 11 | Basement | Kitchen | 12.23 | 7.81 | Laminate, Stainless Steel Appl, Custom Backsplash |
| Room 12 | Basement | Bedroom 4 | 11.32 | 10.43 | Laminate |
| Washroom Type | No. of Pieces | Level |
| Washroom Type 1 | 2 | Main |
| Washroom Type 2 | 4 | Second |
| Washroom Type 3 | 5 | Second |
| Washroom Type 4 | 3 | Lower |
| Washroom Type 5 | 0 | |
| Washroom Type 6 | 2 | Main |
| Washroom Type 7 | 4 | Second |
| Washroom Type 8 | 5 | Second |
| Washroom Type 9 | 3 | Lower |
| Washroom Type 10 | 0 |
| Total Area: | 0.00 |
| Approximatly Age: | 6-15 |
| Property Type: | Detached |
| Style: | 2-Storey |
| Exterior: | Brick |
| Garage Type: | Built-In |
| Drive Parking Spaces: | 2 |
| Pool: | None |
| Approximatly Age: | 6-15 |
| Approximatly Square Footage: | 2000-2500 |
| Property Features: | Park, Public Transit |
| CAC Included: | N |
| Water Included: | N |
| Cabel TV Included: | N |
| Common Elements Included: | N |
| Heat Included: | N |
| Parking Included: | N |
| Condo Tax Included: | N |
| Building Insurance Included: | N |
| Fireplace/Stove: | Y |
| Heat Type: | Forced Air |
| Central Air Conditioning: | Central Air |
| Central Vac: | N |
| Laundry Level: | Syste |
| Ensuite Laundry: | F |
| Sewers: | Sewer |
$
%
Years
This calculator is for demonstration purposes only. Always consult a professional
financial advisor before making personal financial decisions.
| Although the information displayed is believed to be accurate, no warranties or representations are made of any kind. |
| REVEL REALTY INC. |
|
|

Marjan Heidarizadeh
Sales Representative
Dir:
416-400-5987
Bus:
905-456-1000
| Virtual Tour | Book Showing | Email a Friend |
Jump To:
At a Glance:
| Type: | Freehold - Detached |
| Area: | Durham |
| Municipality: | Ajax |
| Neighbourhood: | South East |
| Style: | 2-Storey |
| Approximate Age: | 6-15 |
| Tax: | $7,205 |
| Beds: | 3+1 |
| Baths: | 4 |
| Fireplace: | Y |
| Pool: | None |
Locatin Map:
Payment Calculator:

