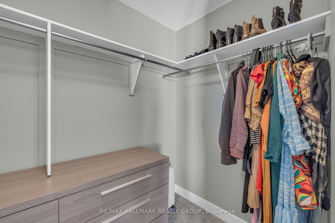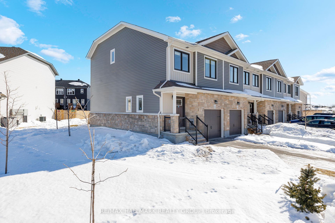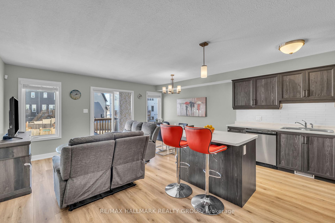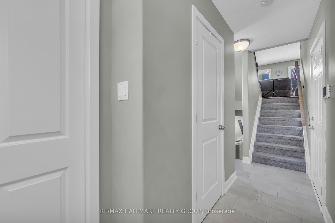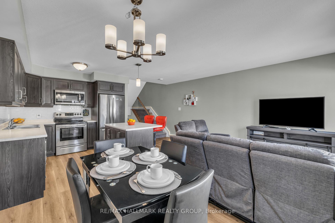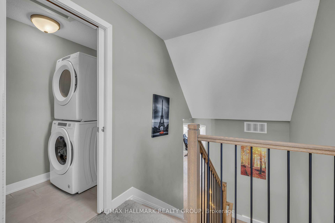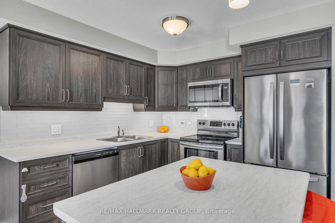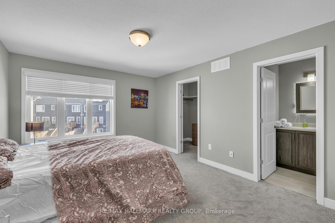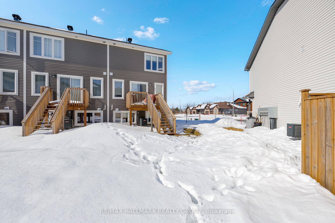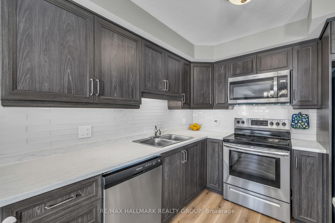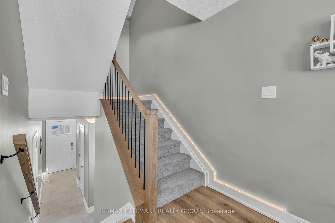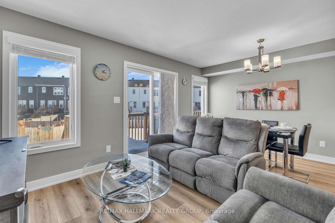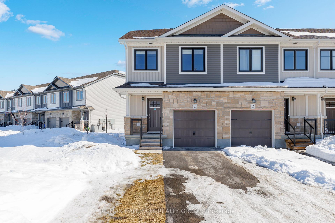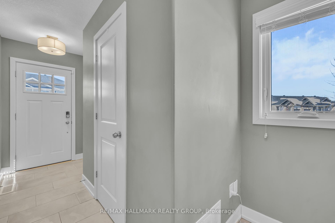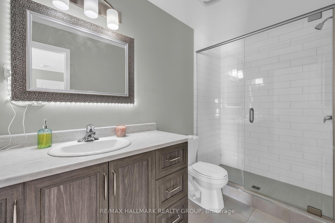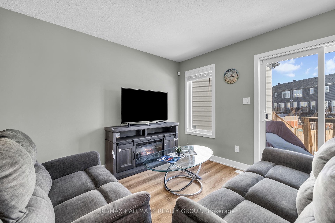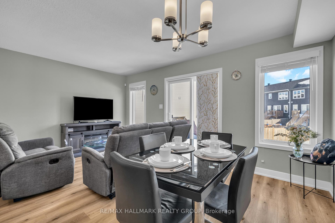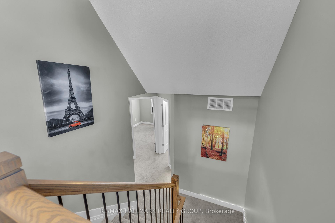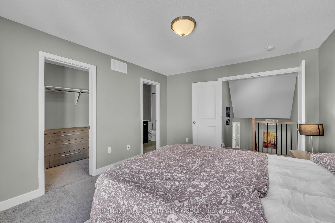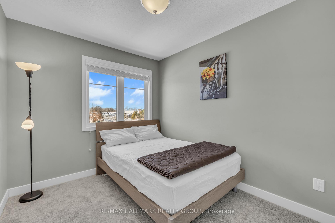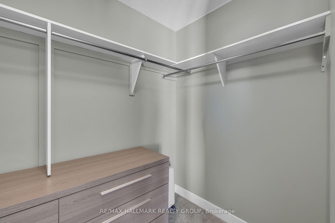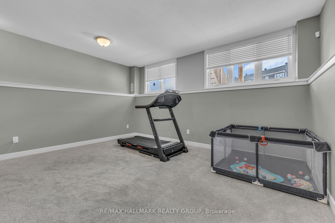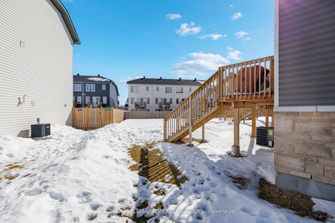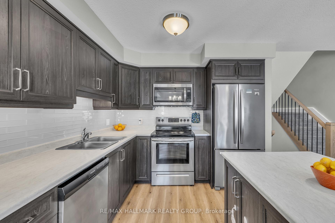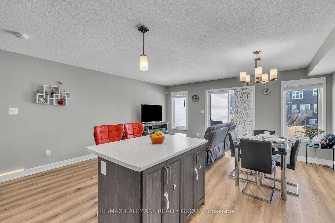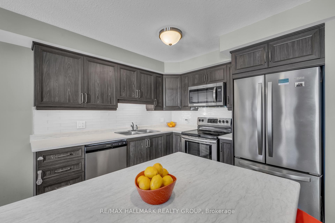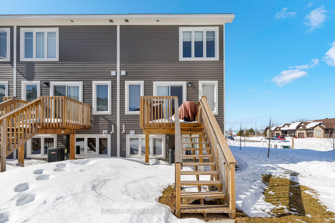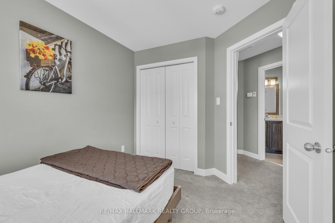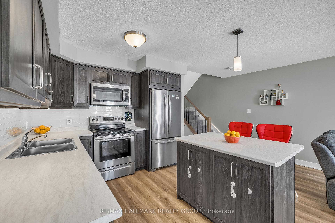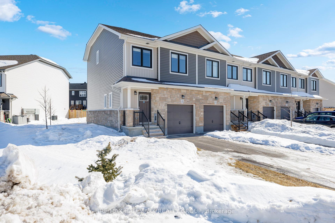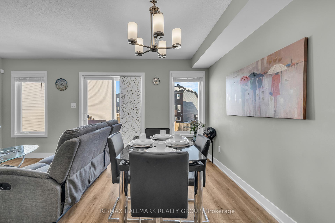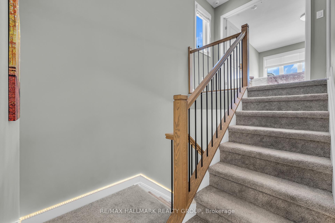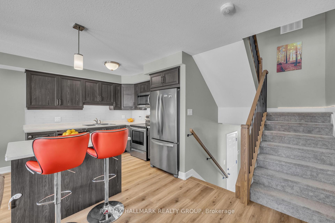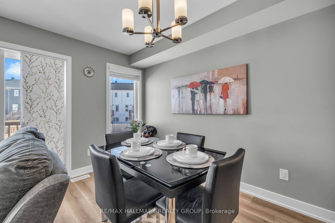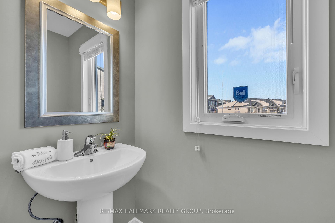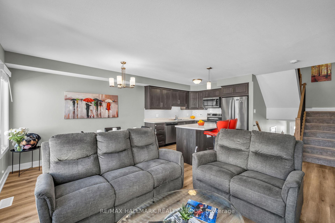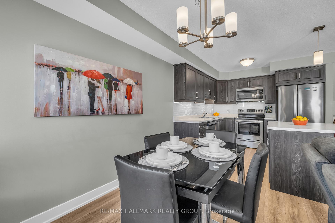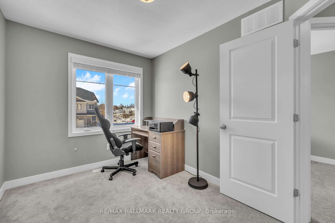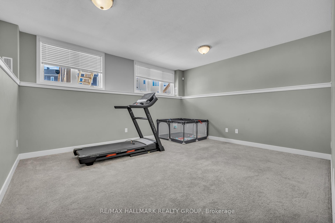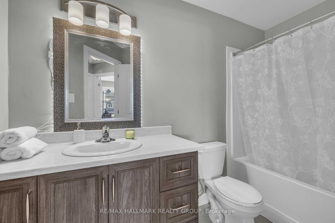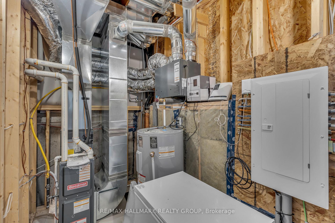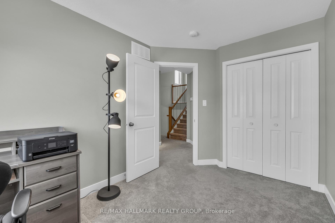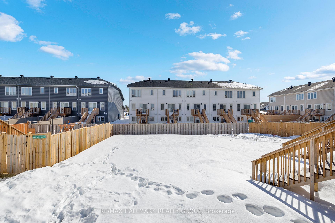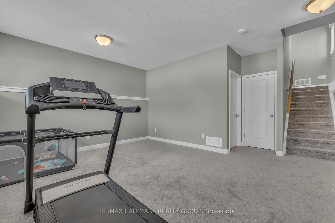$484,900
Available - For Sale
Listing ID: X11993478
1 STAPLES Boul , Smith Falls, K7A 0B5, Lanark
| Not all homes are created equal this one sets the standard. With premium upgrades, smart-home features, and a luxurious third-floor retreat, this is a rare opportunity to own a home that truly stands apart. Experience modern living in Bellamy Farm, nestled in the sought-after Smiths Falls community. This stylish 3-storey end-unit townhome offers approximately 1,750 sq. ft. of thoughtfully designed living space. Enjoy high-speed fibre internet and a prime location near parks, the Rideau Canal, and exciting new commercial developments. The open-concept main floor showcases upgraded laminate flooring and a beautifully appointed kitchen, featuring stainless steel appliances (fridge, stove, dishwasher, and over-the-range microwave), a central island with pendant lighting, a sleek backsplash, and valance lighting for a refined, contemporary ambiance. Motion sensor lighting throughout the home enhances both security and efficiency. The second level offers two generously sized bedrooms and a full bathroom, while the private third-floor retreat is dedicated to the primary suite, complete with a spacious walk-in closet, a custom ensuite shower, and a built-in dresser for added convenience. A dedicated laundry area, equipped with a brand-new washer and dryer, enhances functionality.Additional upgrades include custom-made blinds with a transferable no-questions-asked warranty (valid until October 2026), central air conditioning, central vacuum, and a garage door opener. The home also features a two-car driveway, with the option to extend from the extra-large lawn to accommodate additional vehicles. The property is covered under Tarion Warranty until October 2026, and a modern fire alarm system (combined smoke and CO2 detector) is included. Located just moments from walking trails, shopping, and the Smiths Falls Memorial Community Centre. |
| Price | $484,900 |
| Taxes: | $4288.42 |
| Occupancy: | Owner |
| Address: | 1 STAPLES Boul , Smith Falls, K7A 0B5, Lanark |
| Lot Size: | 21.34 x 111.81 (Feet) |
| Directions/Cross Streets: | Broadview Ave West to Staples Blvd. |
| Rooms: | 9 |
| Rooms +: | 2 |
| Bedrooms: | 3 |
| Bedrooms +: | 0 |
| Family Room: | T |
| Basement: | Full, Finished |
| Level/Floor | Room | Length(ft) | Width(ft) | Descriptions | |
| Room 1 | Main | Foyer | 9.54 | 3.25 | |
| Room 2 | Main | Bathroom | 5.94 | 3.08 | 2 Pc Bath |
| Room 3 | Main | Living Ro | 16.47 | 9.84 | Combined w/Dining |
| Room 4 | Main | Kitchen | 9.35 | 9.28 | |
| Room 5 | Second | Bedroom 2 | 10.17 | 8.5 | |
| Room 6 | Second | Bedroom 3 | 11.64 | 8.17 | |
| Room 7 | Second | Bathroom | 9.81 | 4.92 | 3 Pc Bath |
| Room 8 | Third | Primary B | 14.3 | 11.61 | |
| Room 9 | Third | Bathroom | 10.56 | 4.89 | 4 Pc Ensuite |
| Room 10 | Third | Laundry | 5.84 | 4.46 | |
| Room 11 | Lower | Recreatio | 13.61 | 15.74 | |
| Room 12 | Lower | Furnace R | 9.51 | 5.41 |
| Washroom Type | No. of Pieces | Level |
| Washroom Type 1 | 2 | Main |
| Washroom Type 2 | 3 | Second |
| Washroom Type 3 | 4 | Third |
| Washroom Type 4 | 0 | |
| Washroom Type 5 | 0 |
| Total Area: | 0.00 |
| Property Type: | Att/Row/Townhouse |
| Style: | 2-Storey |
| Exterior: | Vinyl Siding, Brick Front |
| Garage Type: | Attached |
| (Parking/)Drive: | Lane, Insi |
| Drive Parking Spaces: | 2 |
| Park #1 | |
| Parking Type: | Lane, Insi |
| Park #2 | |
| Parking Type: | Lane |
| Park #3 | |
| Parking Type: | Inside Ent |
| Pool: | None |
| Approximatly Square Footage: | 1500-2000 |
| Property Features: | Golf, Park |
| CAC Included: | N |
| Water Included: | N |
| Cabel TV Included: | N |
| Common Elements Included: | N |
| Heat Included: | N |
| Parking Included: | N |
| Condo Tax Included: | N |
| Building Insurance Included: | N |
| Fireplace/Stove: | N |
| Heat Type: | Forced Air |
| Central Air Conditioning: | Central Air |
| Central Vac: | N |
| Laundry Level: | Syste |
| Ensuite Laundry: | F |
| Sewers: | Sewer |
$
%
Years
This calculator is for demonstration purposes only. Always consult a professional
financial advisor before making personal financial decisions.
| Although the information displayed is believed to be accurate, no warranties or representations are made of any kind. |
| RE/MAX HALLMARK REALTY GROUP |
|
|

Marjan Heidarizadeh
Sales Representative
Dir:
416-400-5987
Bus:
905-456-1000
| Book Showing | Email a Friend |
Jump To:
At a Glance:
| Type: | Freehold - Att/Row/Townhouse |
| Area: | Lanark |
| Municipality: | Smith Falls |
| Neighbourhood: | 901 - Smiths Falls |
| Style: | 2-Storey |
| Lot Size: | 21.34 x 111.81(Feet) |
| Tax: | $4,288.42 |
| Beds: | 3 |
| Baths: | 3 |
| Fireplace: | N |
| Pool: | None |
Locatin Map:
Payment Calculator:

