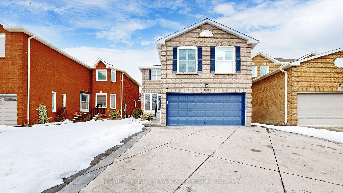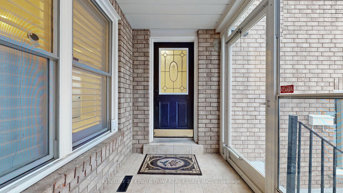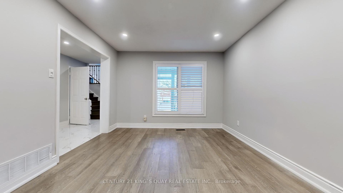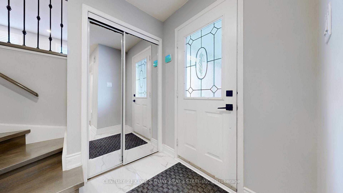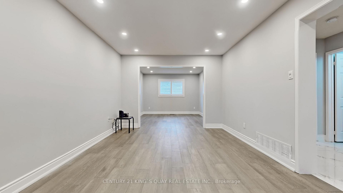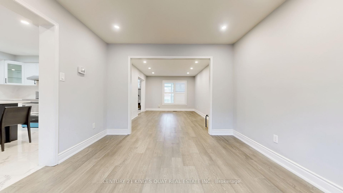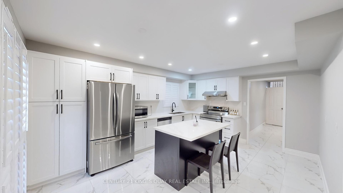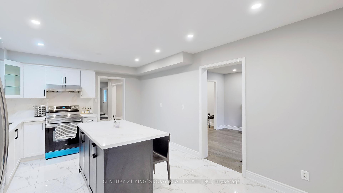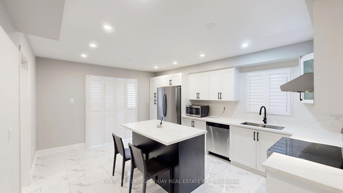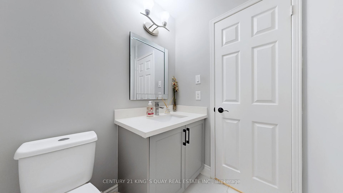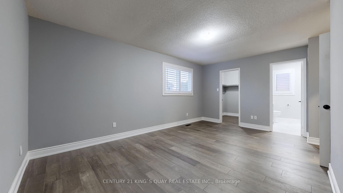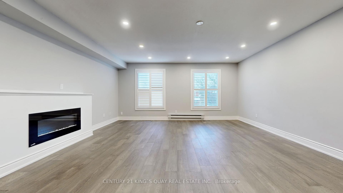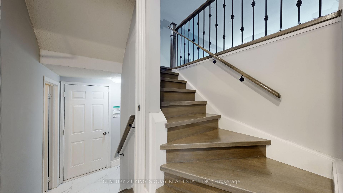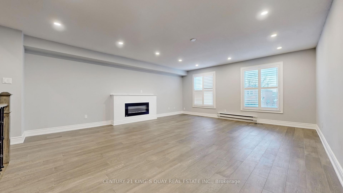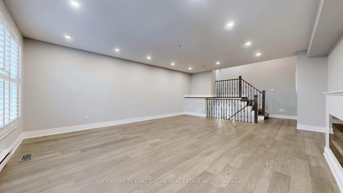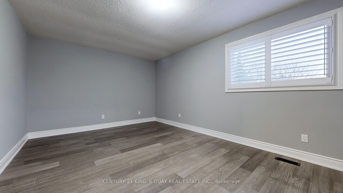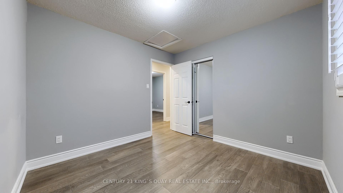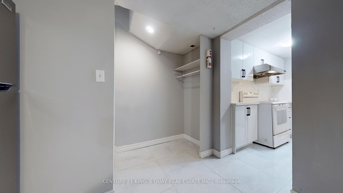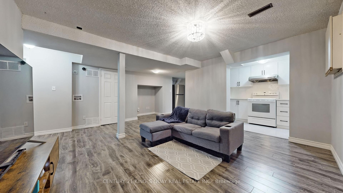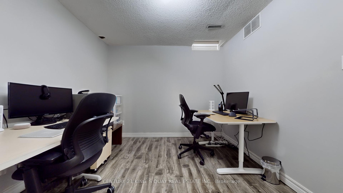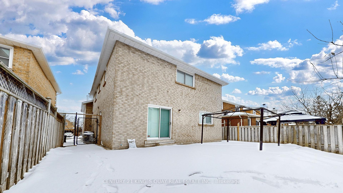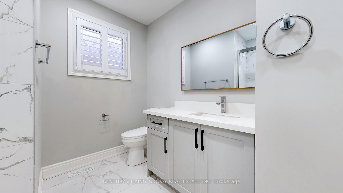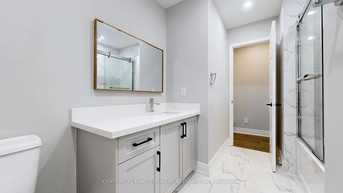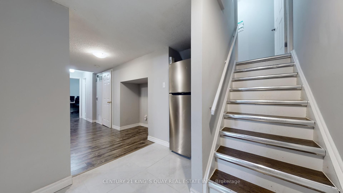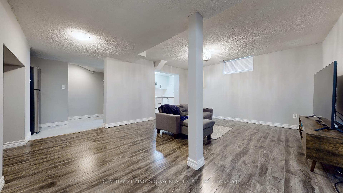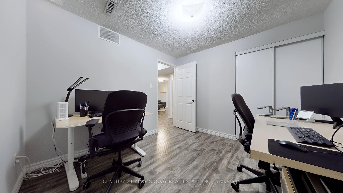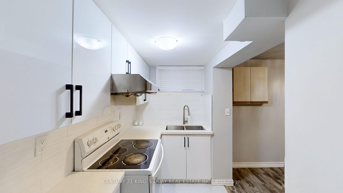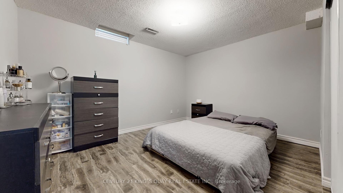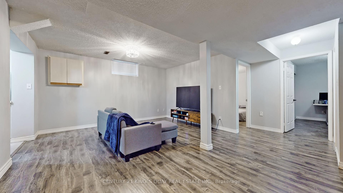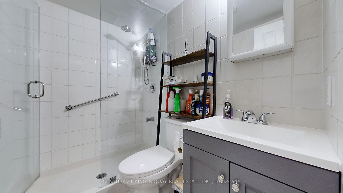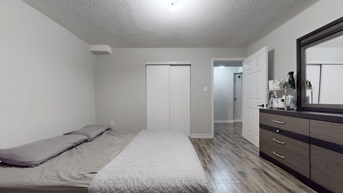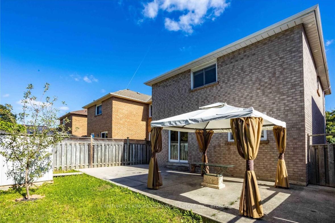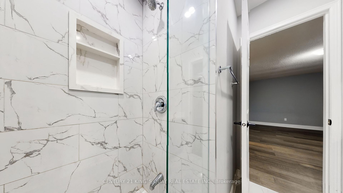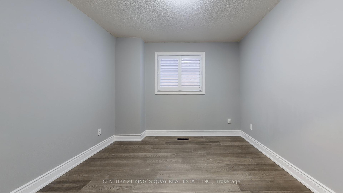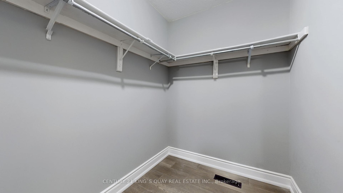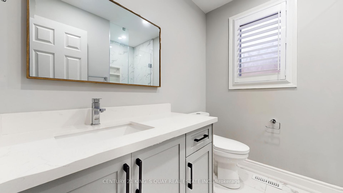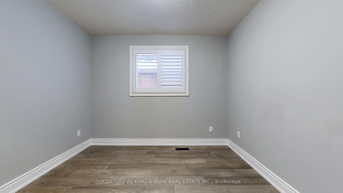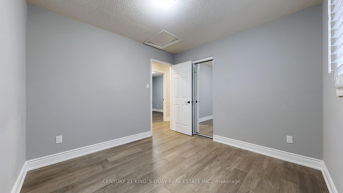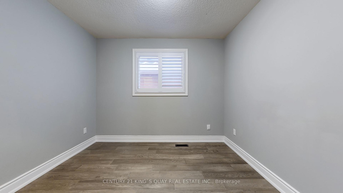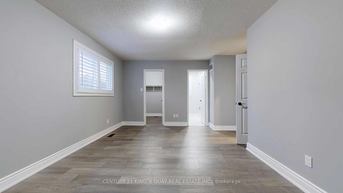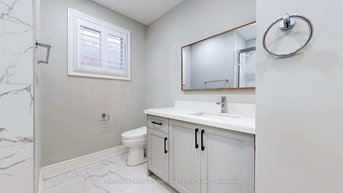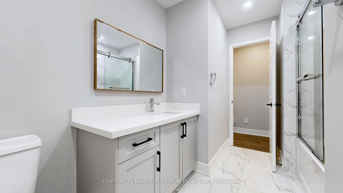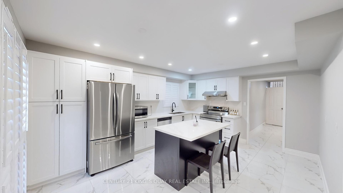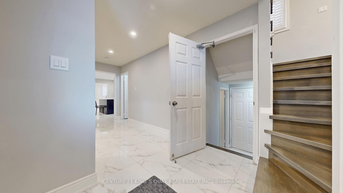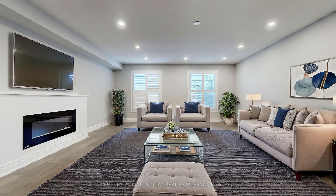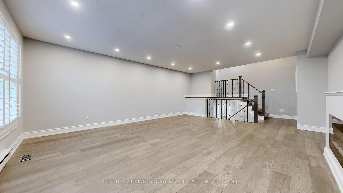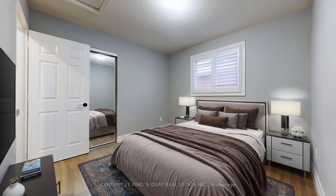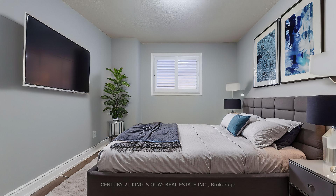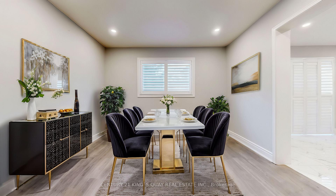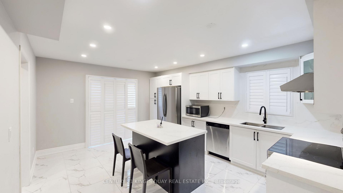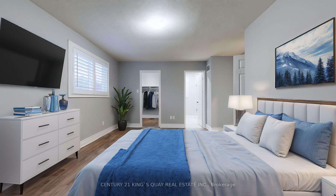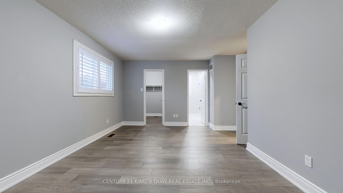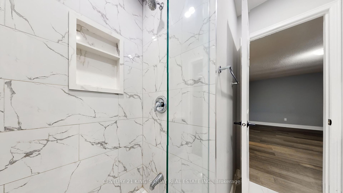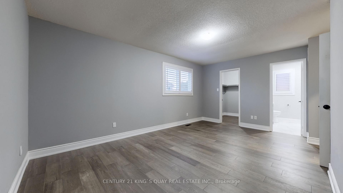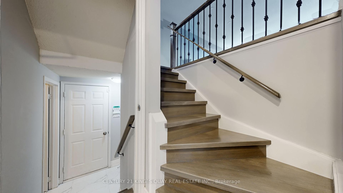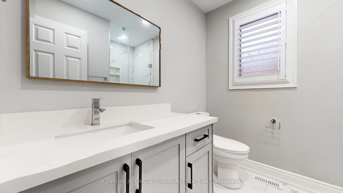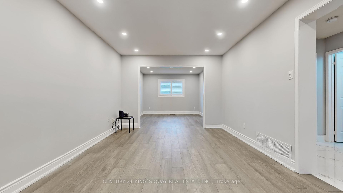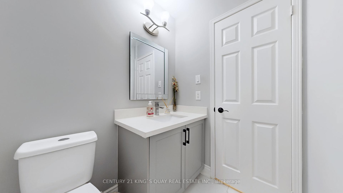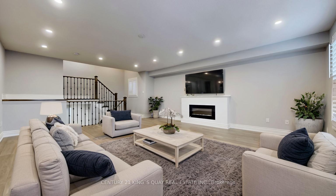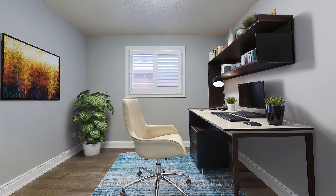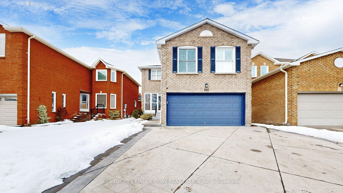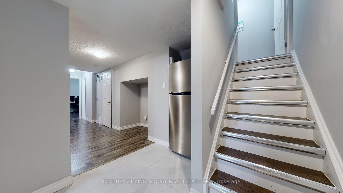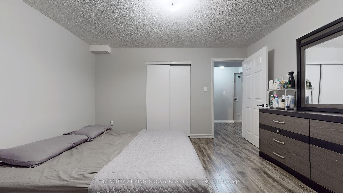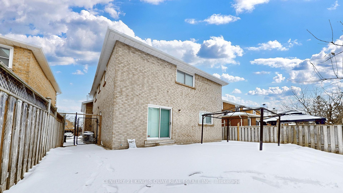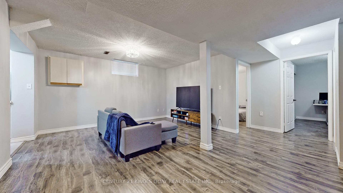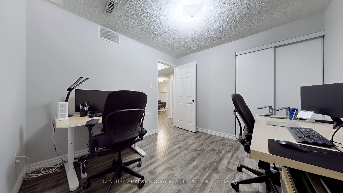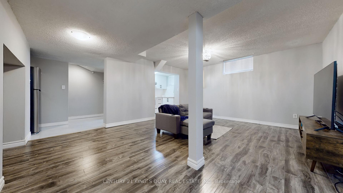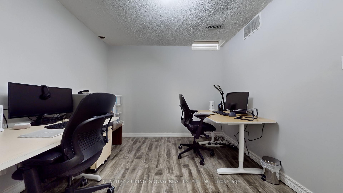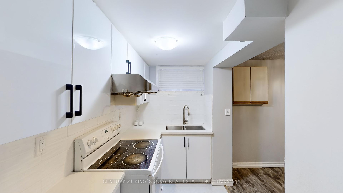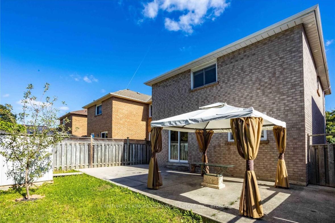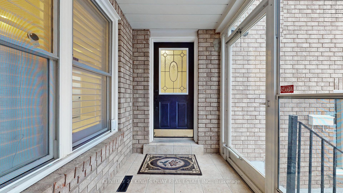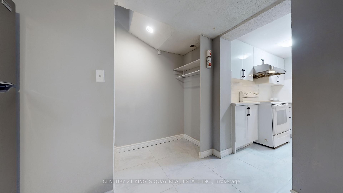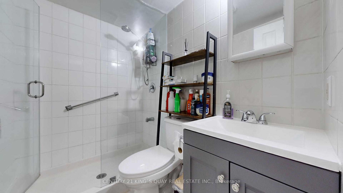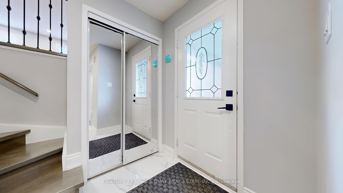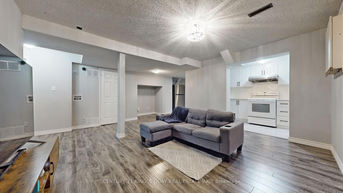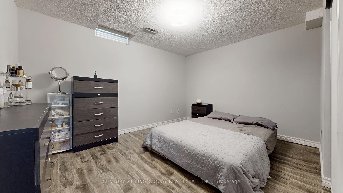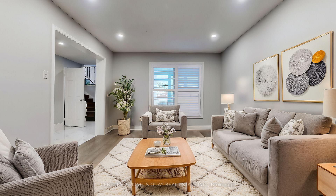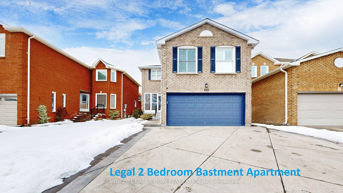$1,319,900
Available - For Sale
Listing ID: W11982584
6521 Warbler Lane , Mississauga, L5N 6E1, Peel
| Absolutely Stunning!! Gorgeous Newly Renovated 4 + 2 Bedroom, 3.5-bathroom, with living space of 2900sqft, Detached Home With Legal Basement In The Highly Desirable Lisgar Neighborhood! This Home Features A Bright Open-concept Layout With Hardwood Floors And Pot Lights Throughout (including Outside). A Beautiful Chef Kitchen And An Expansive Family Room With A Cozy Fireplace Perfect For Hosting. Includes A Legal 2-bedroom Basement Apartment For Excellent Income Potential Or Multi-generational Living. Located Steps From Transit, Served By 5 Public And 6 Catholic Schools, And Close To All Amenities, Including Highways 401, 403, 407, And University Of Toronto (Mississauga). New Roof And Freshly Painted. Don't Miss This Incredible Opportunity To Own A Beautifully Updated Modern Home In A Prime Location! |
| Price | $1,319,900 |
| Taxes: | $6494.01 |
| Occupancy: | Vacant |
| Address: | 6521 Warbler Lane , Mississauga, L5N 6E1, Peel |
| Directions/Cross Streets: | Derry Rd & Tenth Line |
| Rooms: | 7 |
| Rooms +: | 4 |
| Bedrooms: | 4 |
| Bedrooms +: | 2 |
| Family Room: | T |
| Basement: | Apartment, Separate Ent |
| Level/Floor | Room | Length(ft) | Width(ft) | Descriptions | |
| Room 1 | Main | Living Ro | 16.99 | 10.79 | Hardwood Floor |
| Room 2 | Main | Dining Ro | 12.73 | 10.79 | Hardwood Floor |
| Room 3 | Main | Kitchen | 18.5 | 12.76 | Tile Floor |
| Room 4 | In Between | Family Ro | 19.68 | 16.99 | Hardwood Floor |
| Room 5 | Second | Primary B | 16.99 | 10.5 | Hardwood Floor, 4 Pc Ensuite, Walk-In Closet(s) |
| Room 6 | Second | Bedroom 2 | 12 | 10.5 | Hardwood Floor |
| Room 7 | Second | Bedroom 3 | 11.15 | 9.51 | Hardwood Floor |
| Room 8 | Second | Bedroom 4 | 10 | 9.51 | Hardwood Floor |
| Room 9 | Basement | Living Ro | 16.99 | 19.38 | Laminate, Combined w/Kitchen |
| Room 10 | Basement | Kitchen | 16.99 | 19.38 | Ceramic Floor, Open Concept |
| Room 11 | Basement | Bedroom | 10.4 | 9.71 | Laminate |
| Room 12 | Basement | Bedroom | 13.19 | 10.5 | Laminate |
| Washroom Type | No. of Pieces | Level |
| Washroom Type 1 | 2 | Ground |
| Washroom Type 2 | 4 | Second |
| Washroom Type 3 | 3 | Basement |
| Washroom Type 4 | 0 | |
| Washroom Type 5 | 0 |
| Total Area: | 0.00 |
| Property Type: | Detached |
| Style: | 2-Storey |
| Exterior: | Brick |
| Garage Type: | Attached |
| (Parking/)Drive: | Private Do |
| Drive Parking Spaces: | 3 |
| Park #1 | |
| Parking Type: | Private Do |
| Park #2 | |
| Parking Type: | Private Do |
| Pool: | None |
| Approximatly Square Footage: | 2000-2500 |
| CAC Included: | N |
| Water Included: | N |
| Cabel TV Included: | N |
| Common Elements Included: | N |
| Heat Included: | N |
| Parking Included: | N |
| Condo Tax Included: | N |
| Building Insurance Included: | N |
| Fireplace/Stove: | Y |
| Heat Type: | Forced Air |
| Central Air Conditioning: | Central Air |
| Central Vac: | N |
| Laundry Level: | Syste |
| Ensuite Laundry: | F |
| Sewers: | Sewer |
$
%
Years
This calculator is for demonstration purposes only. Always consult a professional
financial advisor before making personal financial decisions.
| Although the information displayed is believed to be accurate, no warranties or representations are made of any kind. |
| CENTURY 21 KING`S QUAY REAL ESTATE INC. |
|
|

Marjan Heidarizadeh
Sales Representative
Dir:
416-400-5987
Bus:
905-456-1000
| Virtual Tour | Book Showing | Email a Friend |
Jump To:
At a Glance:
| Type: | Freehold - Detached |
| Area: | Peel |
| Municipality: | Mississauga |
| Neighbourhood: | Lisgar |
| Style: | 2-Storey |
| Tax: | $6,494.01 |
| Beds: | 4+2 |
| Baths: | 4 |
| Fireplace: | Y |
| Pool: | None |
Locatin Map:
Payment Calculator:

