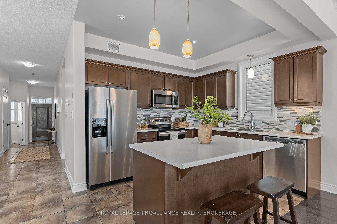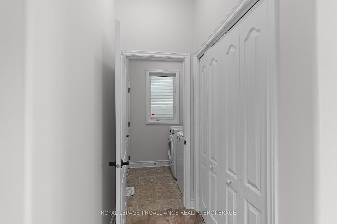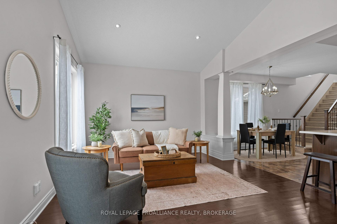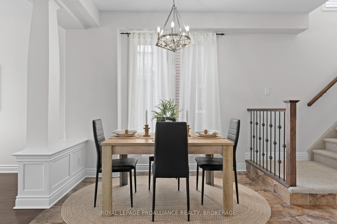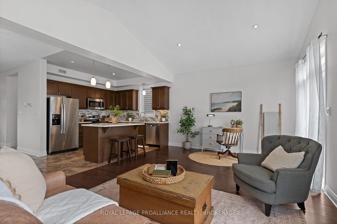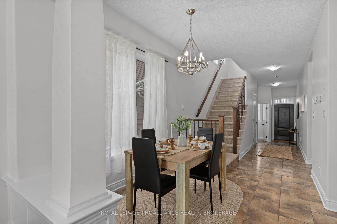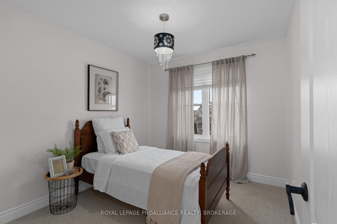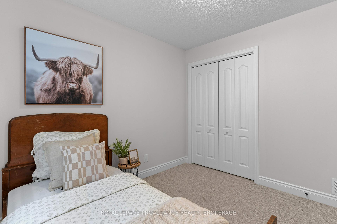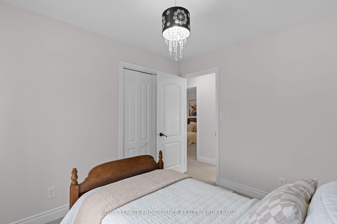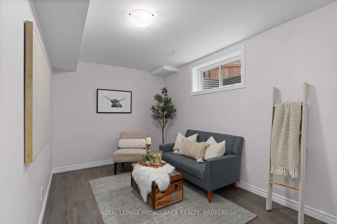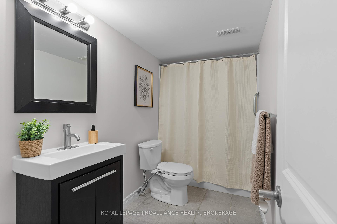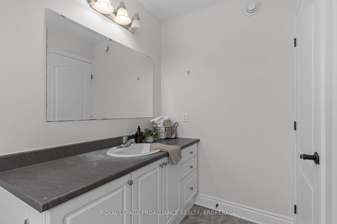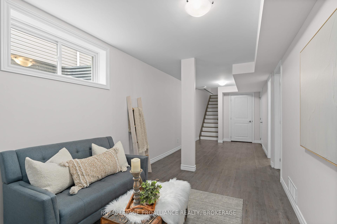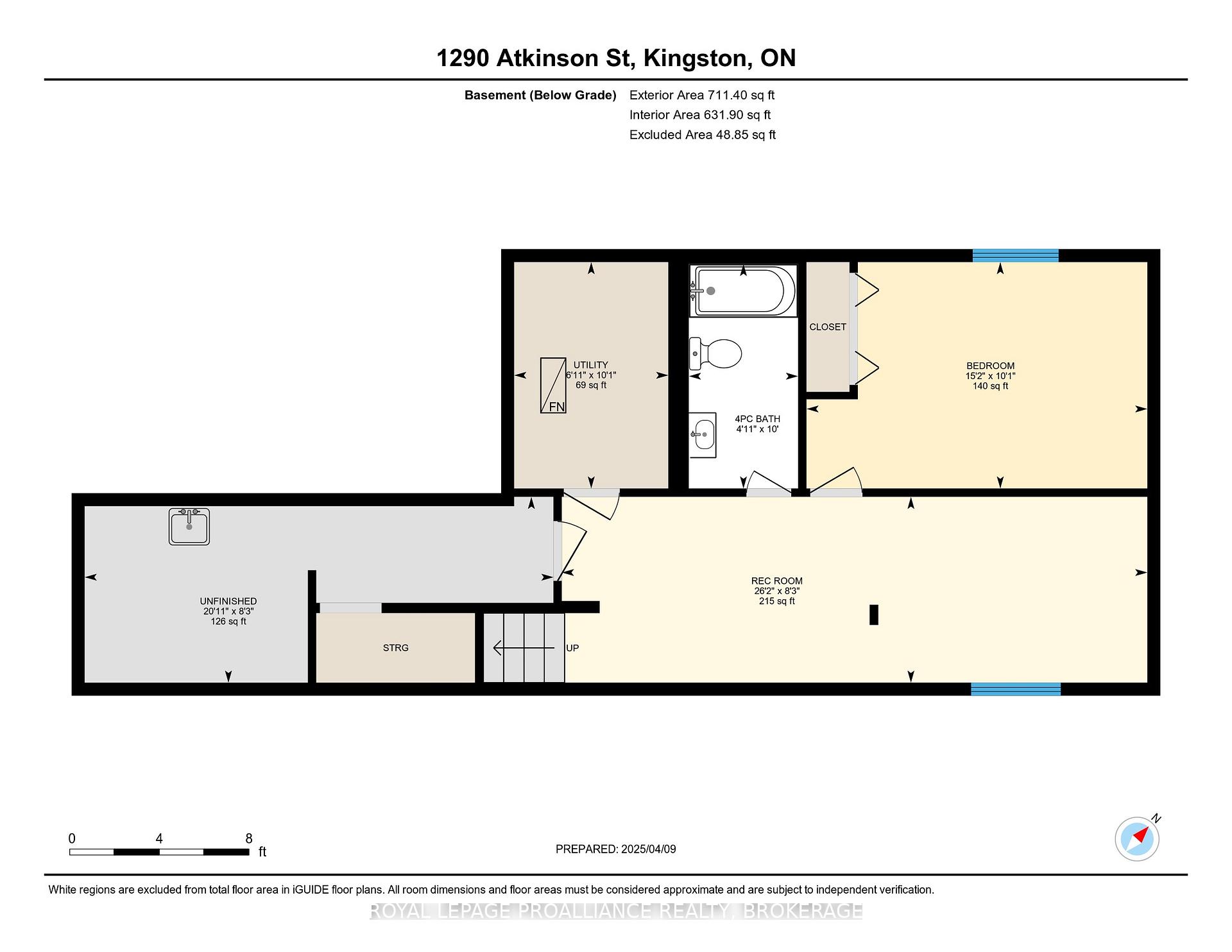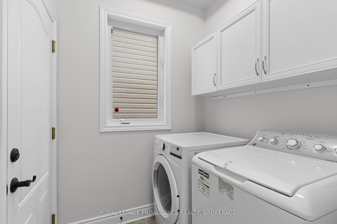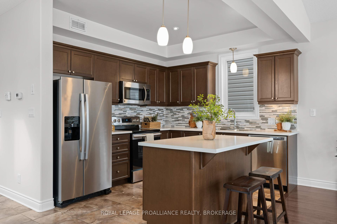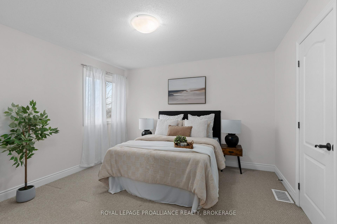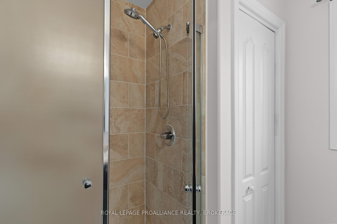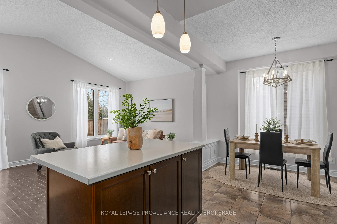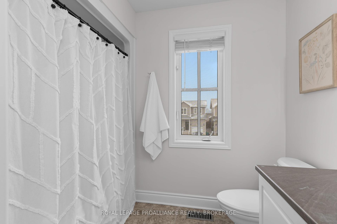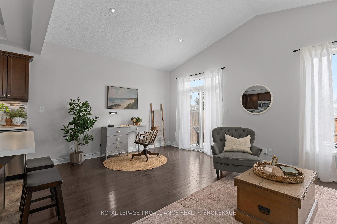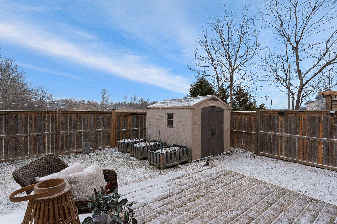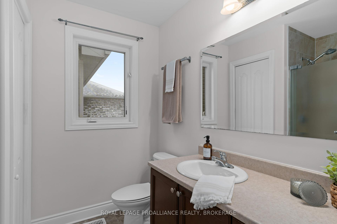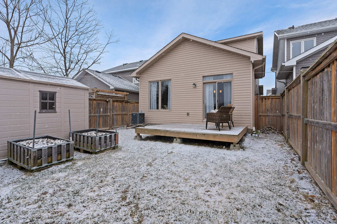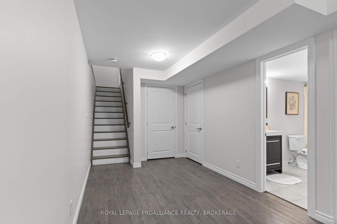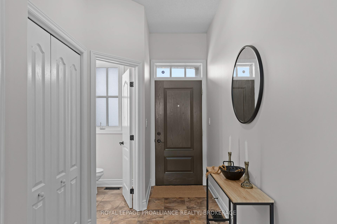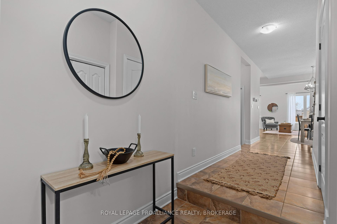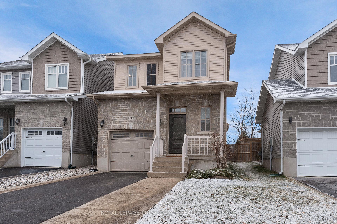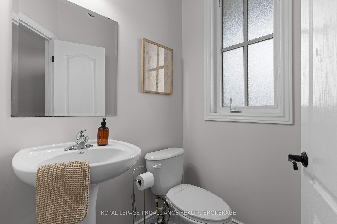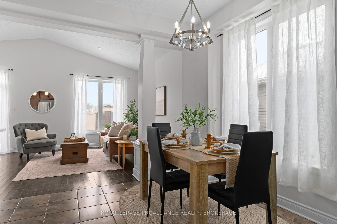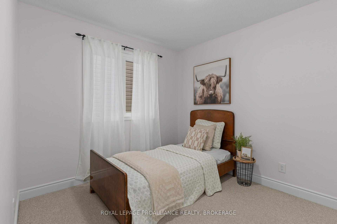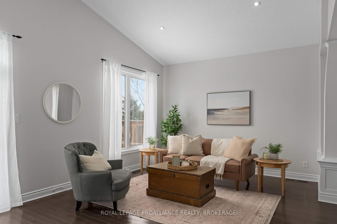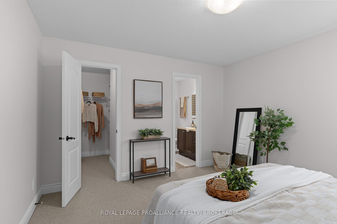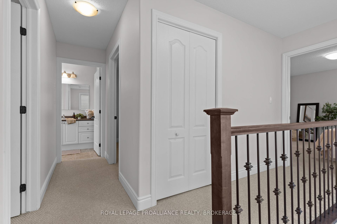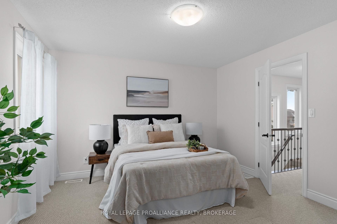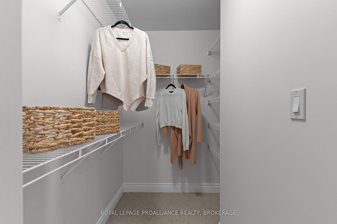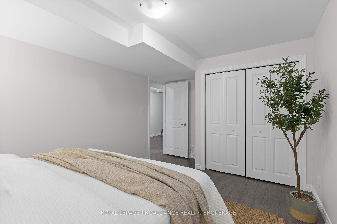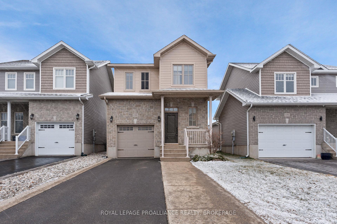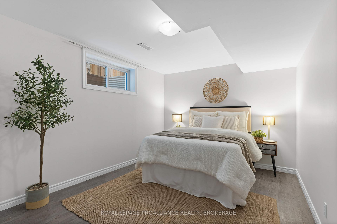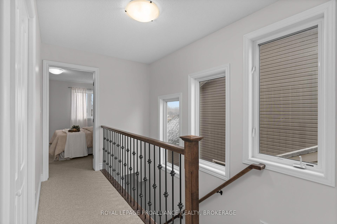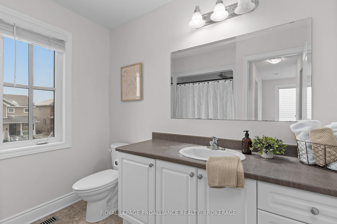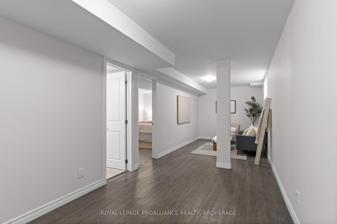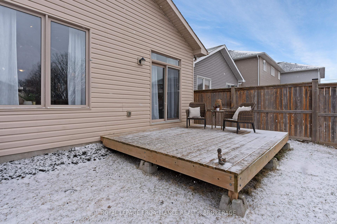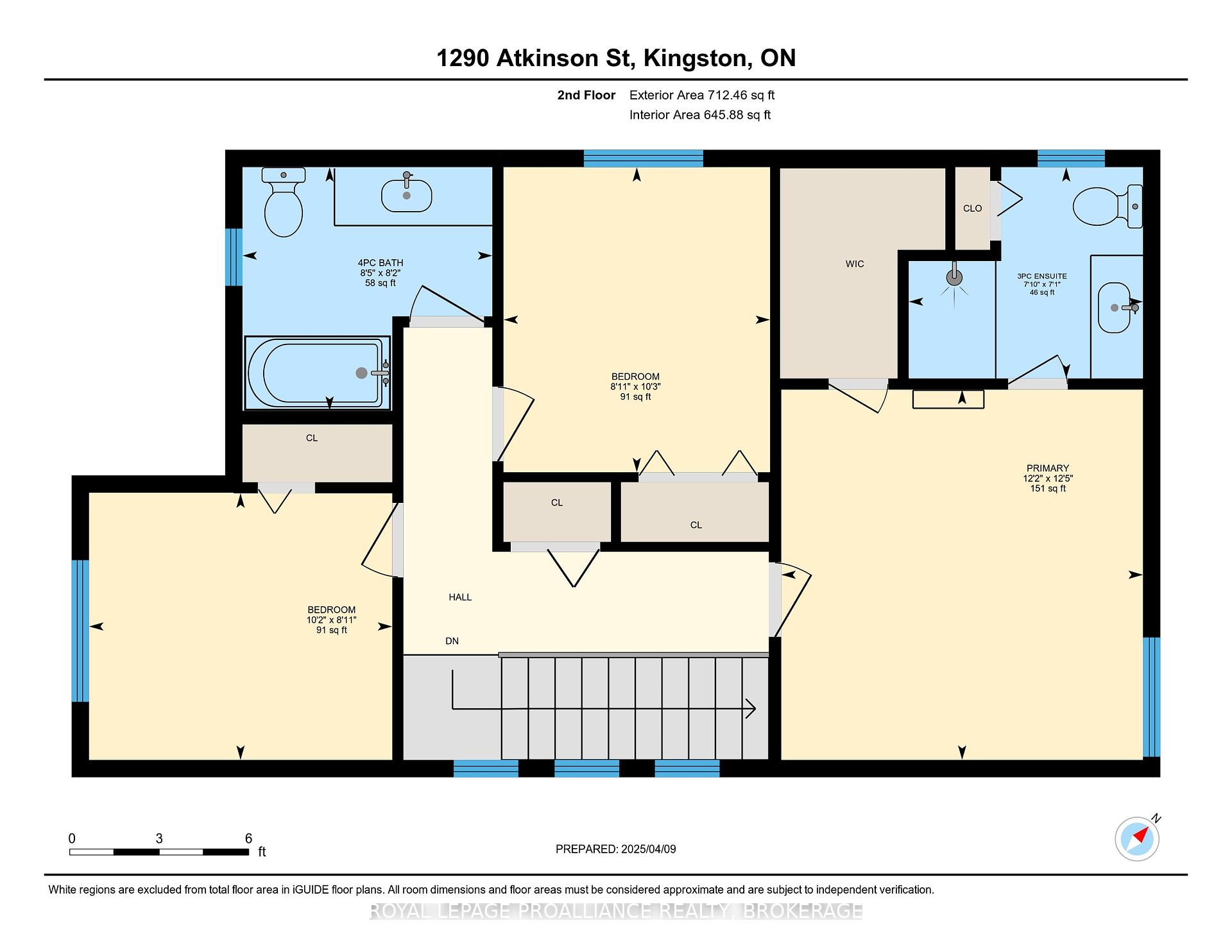$699,900
Available - For Sale
Listing ID: X12073901
1290 Atkinson Stre , Kingston, K7P 0J7, Frontenac
| Welcome to this stunning Aultmore Model by Caraco, stylishly finished top to bottom. Built in 2013, this beautiful 2-storey detached home is situated in the heart of one of Kingston's newest west end areas. Featuring 3 + 1 Bedrooms, 3 + 1/2 bathrooms, and 9-foot ceilings, this home boasts beautiful main floor hardwood floors and an open-concept kitchen with a center island, ideal for gatherings. The vaulted ceilings in the great room enhance the warm and spacious ambiance throughout. The fully finished basement includes a 4-piece bathroom, an additional bedroom, and a cozy family room, making it perfect for guests or family activities. Outside, you'll find a private rear yard that serves as a serene retreat, currently free of neighbouring properties. Meticulously maintained and recently professionally painted, this home is truly move-in ready. Don't miss out on this exceptional opportunity! |
| Price | $699,900 |
| Taxes: | $4583.43 |
| Occupancy: | Vacant |
| Address: | 1290 Atkinson Stre , Kingston, K7P 0J7, Frontenac |
| Directions/Cross Streets: | Atkinson and Edward Riley Drive |
| Rooms: | 10 |
| Rooms +: | 5 |
| Bedrooms: | 3 |
| Bedrooms +: | 1 |
| Family Room: | F |
| Basement: | Full, Finished |
| Level/Floor | Room | Length(ft) | Width(ft) | Descriptions | |
| Room 1 | Main | Bathroom | 4.79 | 4.1 | |
| Room 2 | Main | Living Ro | 19.09 | 12.37 | |
| Room 3 | Main | Dining Ro | 9.18 | 10.27 | |
| Room 4 | Main | Kitchen | 10.89 | 10.36 | |
| Room 5 | Second | Bathroom | 7.08 | 7.08 | |
| Room 6 | Second | Primary B | 12.5 | 12.17 | |
| Room 7 | Second | Bedroom 2 | 8.1 | 10.17 | |
| Room 8 | Second | Bedroom 3 | 10.27 | 8.1 | |
| Room 9 | Second | Bathroom | 8.17 | 8.5 | |
| Room 10 | Basement | Bathroom | 9.97 | 4.1 | |
| Room 11 | Basement | Bedroom 4 | 1006.96 | 15.19 | |
| Room 12 | Basement | Recreatio | 8.27 | 26.17 | |
| Room 13 | Basement | Utility R | 10.07 | 6.1 | |
| Room 14 | Basement | Other | 8.27 | 20.07 |
| Washroom Type | No. of Pieces | Level |
| Washroom Type 1 | 2 | Ground |
| Washroom Type 2 | 3 | Second |
| Washroom Type 3 | 4 | Second |
| Washroom Type 4 | 4 | Basement |
| Washroom Type 5 | 0 |
| Total Area: | 0.00 |
| Approximatly Age: | 6-15 |
| Property Type: | Detached |
| Style: | 2-Storey |
| Exterior: | Brick, Vinyl Siding |
| Garage Type: | Attached |
| (Parking/)Drive: | Private |
| Drive Parking Spaces: | 2 |
| Park #1 | |
| Parking Type: | Private |
| Park #2 | |
| Parking Type: | Private |
| Pool: | None |
| Other Structures: | Garden Shed |
| Approximatly Age: | 6-15 |
| Approximatly Square Footage: | 1500-2000 |
| Property Features: | Fenced Yard, Park |
| CAC Included: | N |
| Water Included: | N |
| Cabel TV Included: | N |
| Common Elements Included: | N |
| Heat Included: | N |
| Parking Included: | N |
| Condo Tax Included: | N |
| Building Insurance Included: | N |
| Fireplace/Stove: | N |
| Heat Type: | Forced Air |
| Central Air Conditioning: | Central Air |
| Central Vac: | N |
| Laundry Level: | Syste |
| Ensuite Laundry: | F |
| Sewers: | Sewer |
$
%
Years
This calculator is for demonstration purposes only. Always consult a professional
financial advisor before making personal financial decisions.
| Although the information displayed is believed to be accurate, no warranties or representations are made of any kind. |
| ROYAL LEPAGE PROALLIANCE REALTY, BROKERAGE |
|
|

Marjan Heidarizadeh
Sales Representative
Dir:
416-400-5987
Bus:
905-456-1000
| Virtual Tour | Book Showing | Email a Friend |
Jump To:
At a Glance:
| Type: | Freehold - Detached |
| Area: | Frontenac |
| Municipality: | Kingston |
| Neighbourhood: | 42 - City Northwest |
| Style: | 2-Storey |
| Approximate Age: | 6-15 |
| Tax: | $4,583.43 |
| Beds: | 3+1 |
| Baths: | 4 |
| Fireplace: | N |
| Pool: | None |
Locatin Map:
Payment Calculator:

