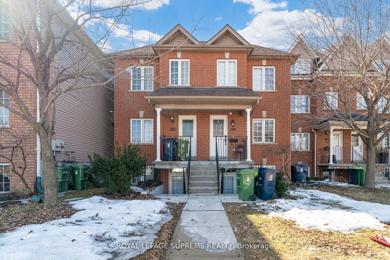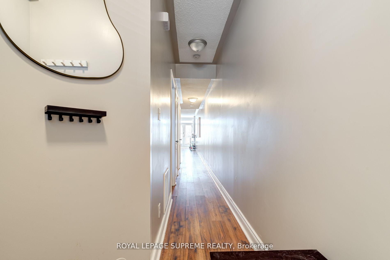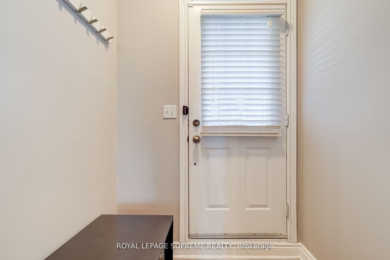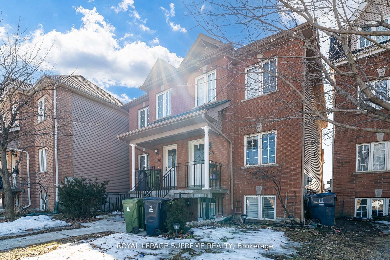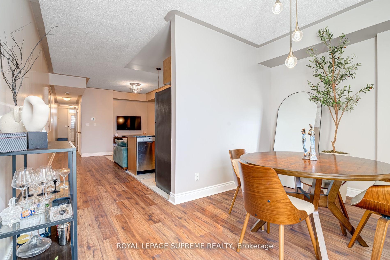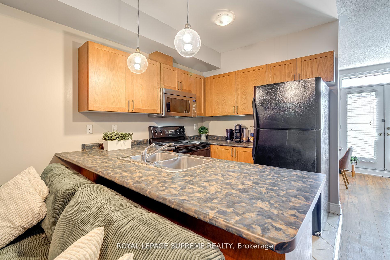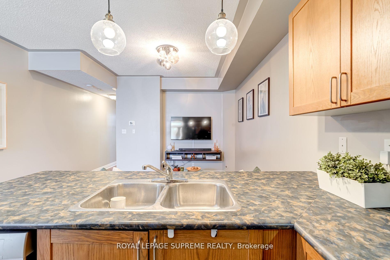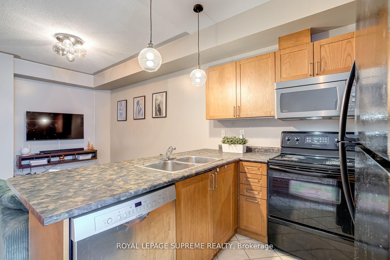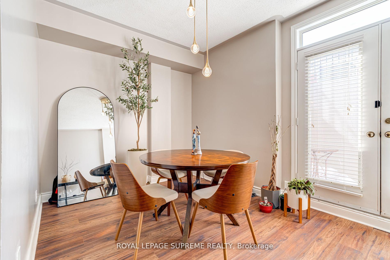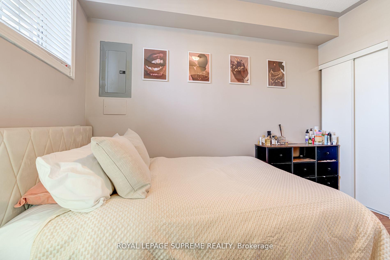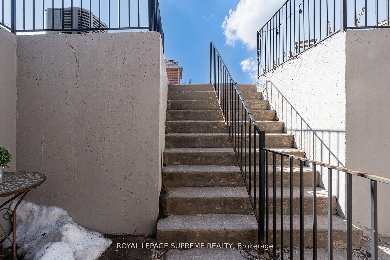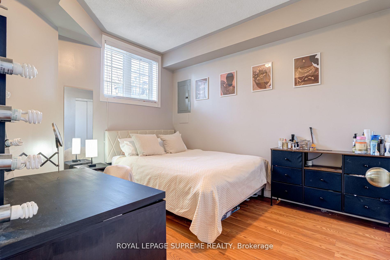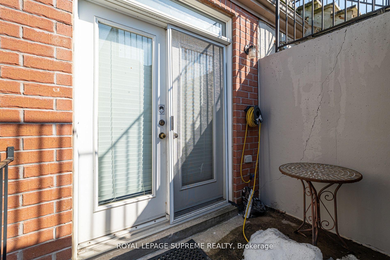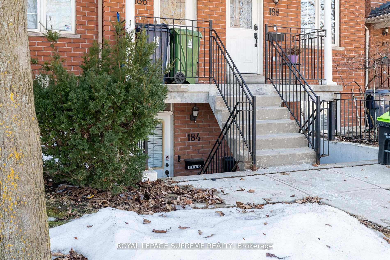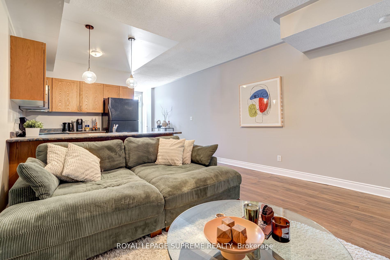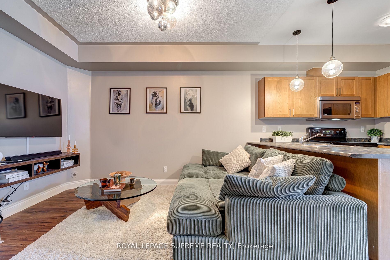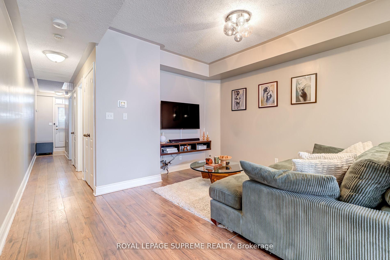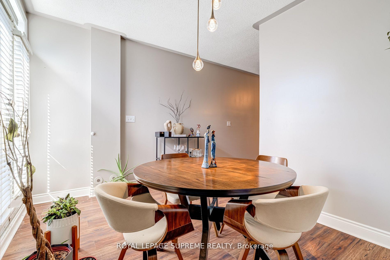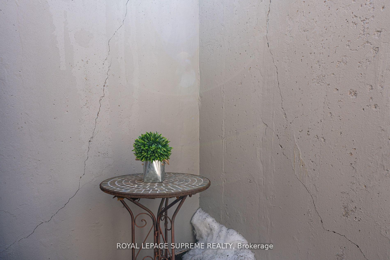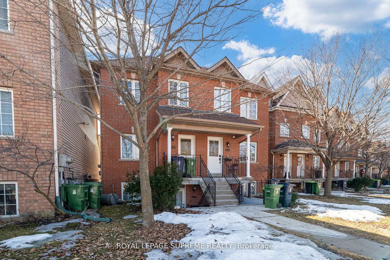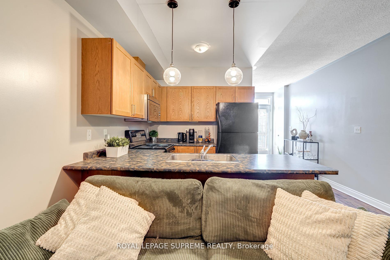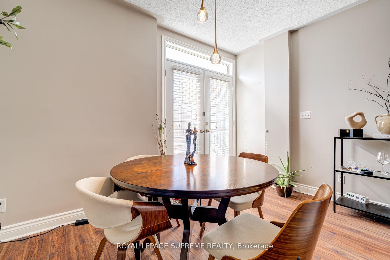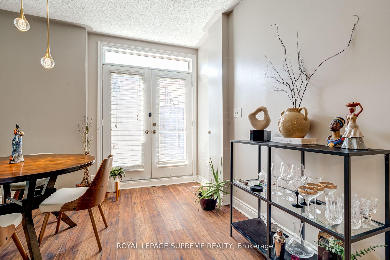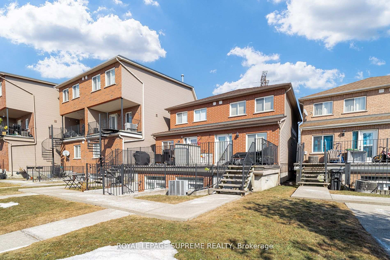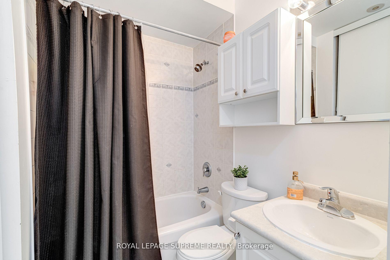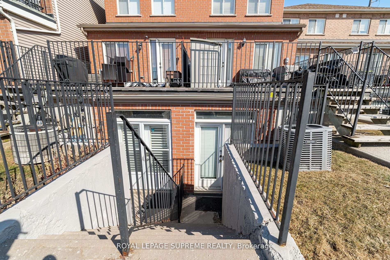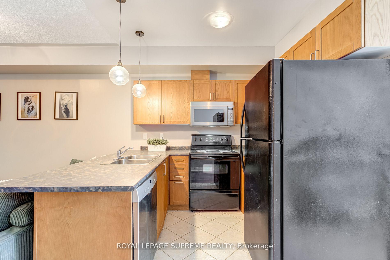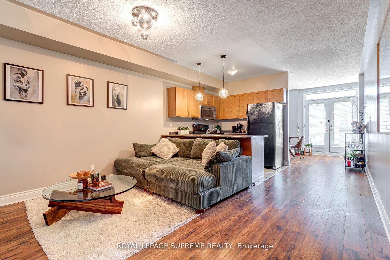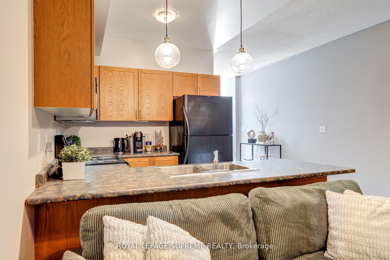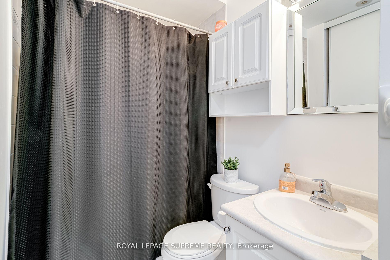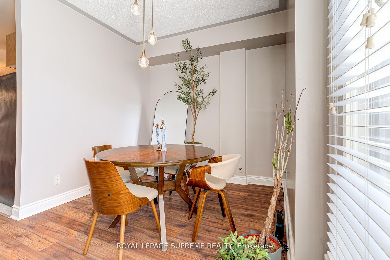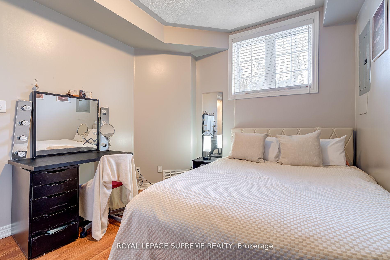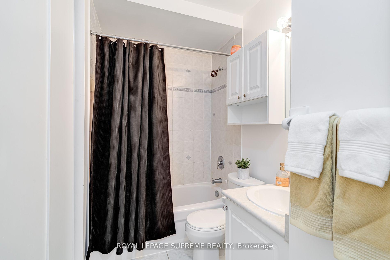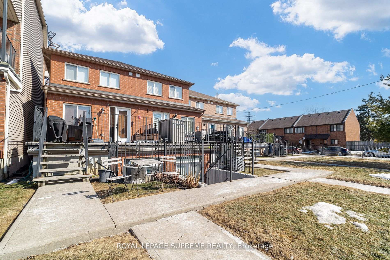$499,900
Available - For Sale
Listing ID: W12074029
184 Wiltshire Aven , Toronto, M6N 5G2, Toronto
| Welcome Home!! Beautiful And Trendy Jane Parker Square Just Steps To Davenport or St. Clair West. 1 Bedroom + Den That Can Be Used As 2nd Bedroom. W/ 9' Ceilings And Great Room Sizes. Modern Kitchen With Tons Of Storage, Breakfast Bar & Open Concept. Two Entrances With A Small Patio. Located Steps To Parks And To St. Clair TTC Rapid Line, Schools, Community Centre And Stockyards Shopping Area. Private Parking Included! |
| Price | $499,900 |
| Taxes: | $2231.70 |
| Occupancy: | Tenant |
| Address: | 184 Wiltshire Aven , Toronto, M6N 5G2, Toronto |
| Postal Code: | M6N 5G2 |
| Province/State: | Toronto |
| Directions/Cross Streets: | Davenport Rd & Caledonia Park Rd |
| Level/Floor | Room | Length(ft) | Width(ft) | Descriptions | |
| Room 1 | Flat | Living Ro | 39.29 | 43.92 | Combined w/Dining, Laminate, Open Concept |
| Room 2 | Flat | Dining Ro | 39.29 | 43.92 | Combined w/Living, Laminate, Open Concept |
| Room 3 | Flat | Kitchen | 39.29 | 26.14 | Breakfast Bar, Ceramic Floor, Modern Kitchen |
| Room 4 | Flat | Primary B | 32.41 | 37.79 | Large Window, Laminate, Closet |
| Room 5 | Flat | Den | 28.5 | 43.92 | Laminate, Walk-Out |
| Washroom Type | No. of Pieces | Level |
| Washroom Type 1 | 4 | Flat |
| Washroom Type 2 | 0 | |
| Washroom Type 3 | 0 | |
| Washroom Type 4 | 0 | |
| Washroom Type 5 | 0 |
| Total Area: | 0.00 |
| Washrooms: | 1 |
| Heat Type: | Forced Air |
| Central Air Conditioning: | Central Air |
$
%
Years
This calculator is for demonstration purposes only. Always consult a professional
financial advisor before making personal financial decisions.
| Although the information displayed is believed to be accurate, no warranties or representations are made of any kind. |
| ROYAL LEPAGE SUPREME REALTY |
|
|

Marjan Heidarizadeh
Sales Representative
Dir:
416-400-5987
Bus:
905-456-1000
| Book Showing | Email a Friend |
Jump To:
At a Glance:
| Type: | Com - Condo Townhouse |
| Area: | Toronto |
| Municipality: | Toronto W03 |
| Neighbourhood: | Weston-Pellam Park |
| Style: | Stacked Townhous |
| Tax: | $2,231.7 |
| Maintenance Fee: | $523 |
| Beds: | 1+1 |
| Baths: | 1 |
| Fireplace: | N |
Locatin Map:
Payment Calculator:

