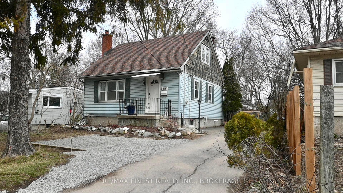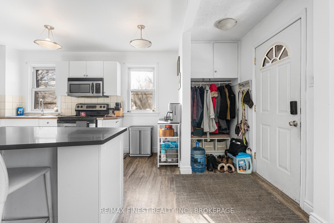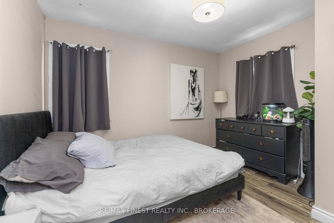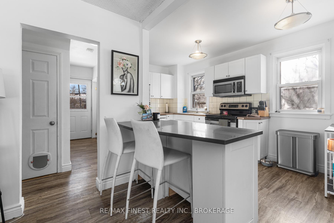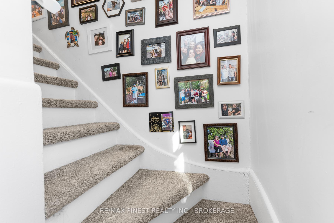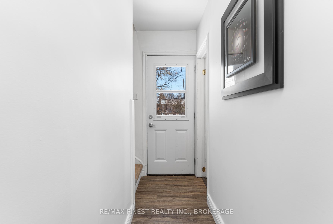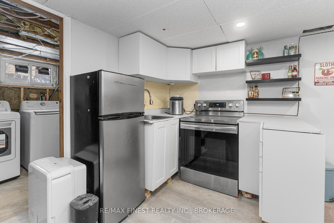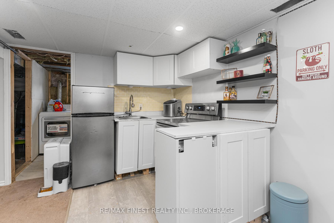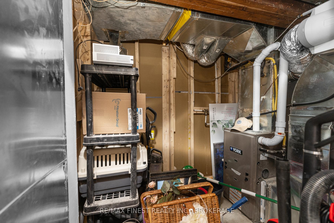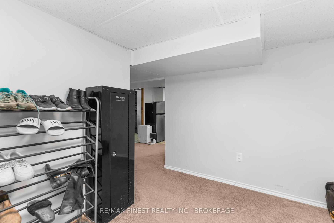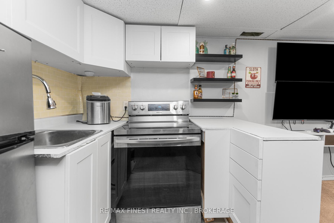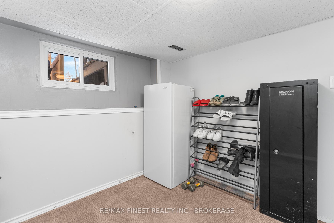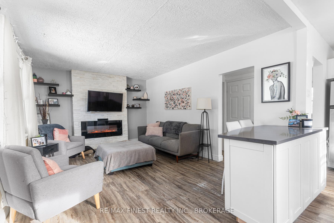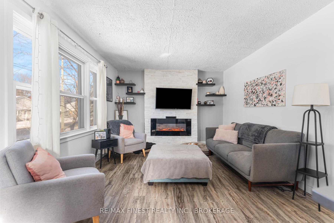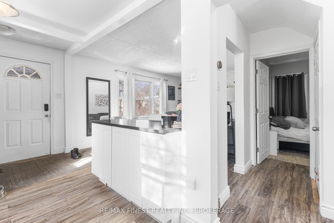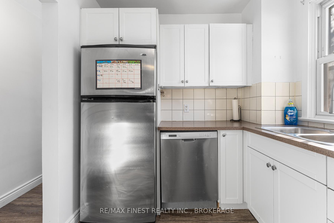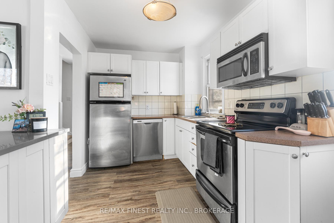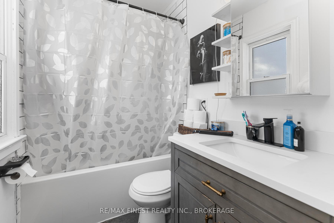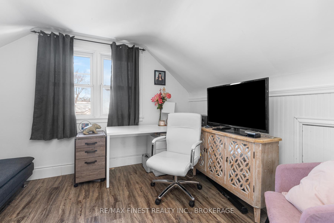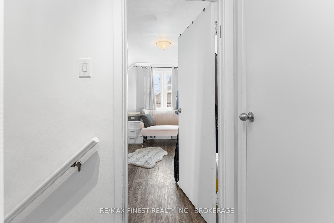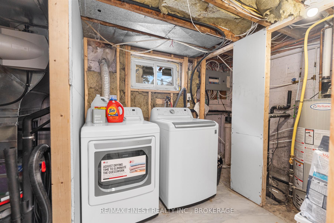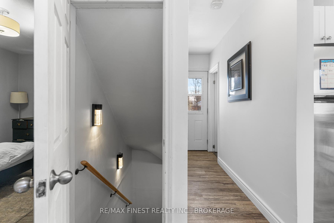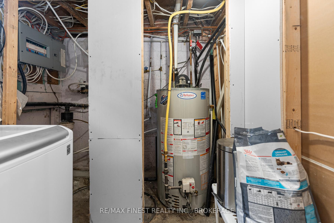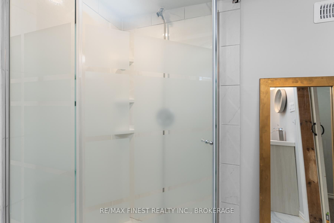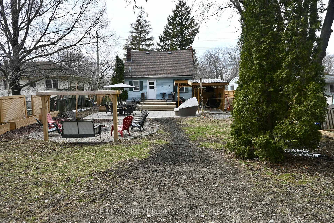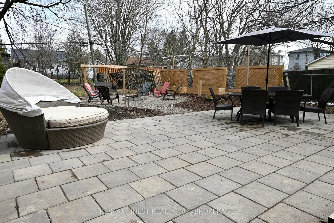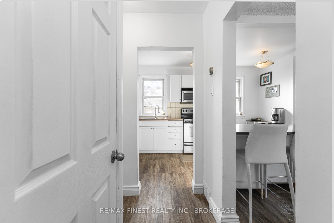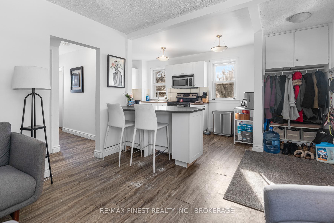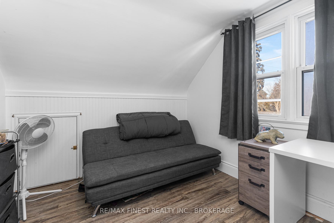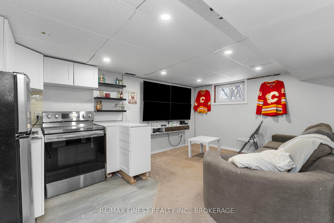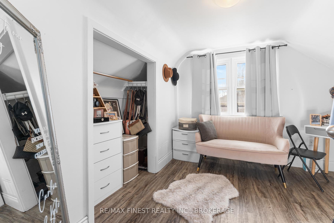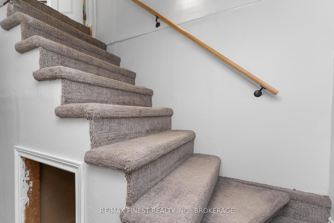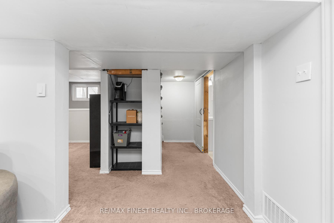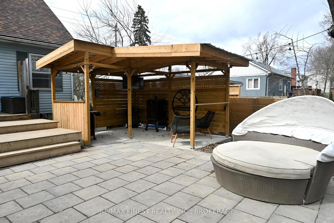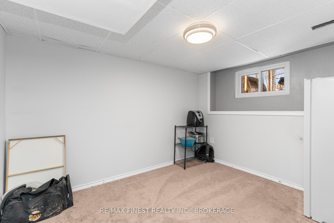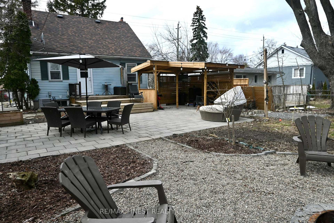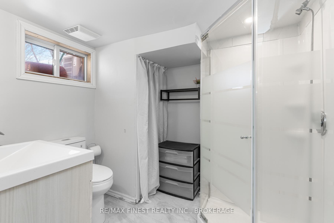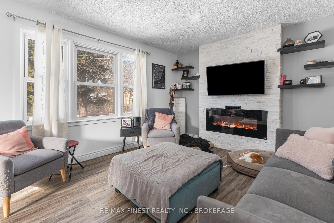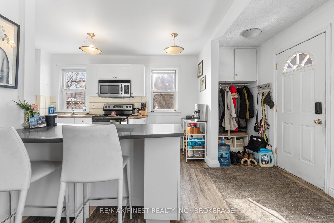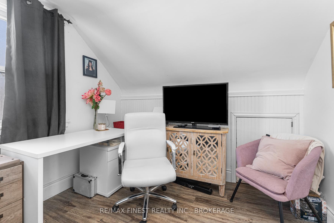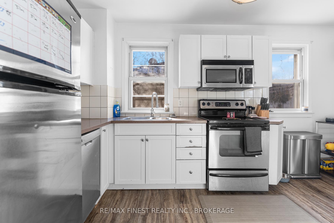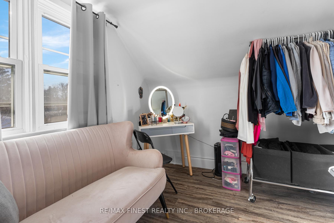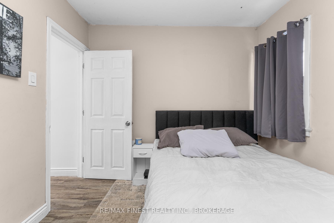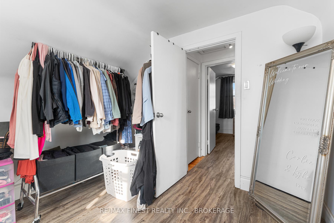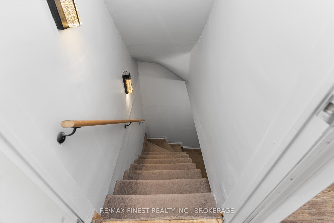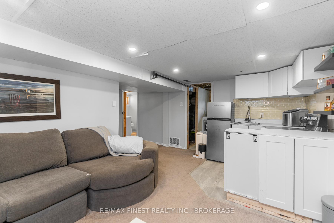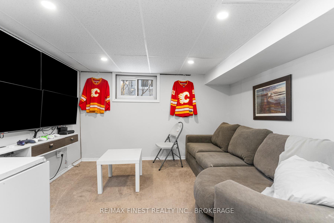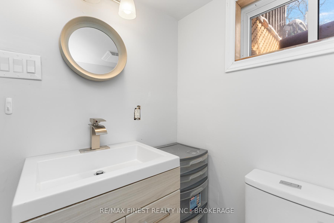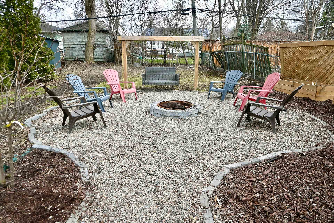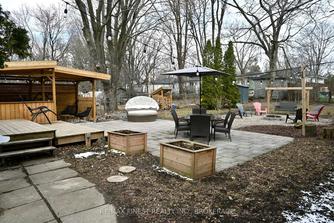$534,999
Available - For Sale
Listing ID: X12074030
615 Portsmouth Aven , Kingston, K7M 1W2, Frontenac
| Welcome to 615 Portsmouth Ave., a delightful 3-bedroom, 2-bathroom home perfect for first-time buyers or young families. This centrally located gem boasts numerous updates, including an upgraded furnace, a newly renovated downstairs kitchen and bathroom, and a brand-new washer and dryer.Outside, you'll love the private fenced-in yard, ideal for pets and kids, complete with space for a play structure or garden. Enjoy relaxing or entertaining on the patio under the custom made gazebo, and a hot tub hook-up ready to go. Lots of parking in the front, and a gravel parking pad for an extra car as well!Inside, the main level offers a charming open-concept layout, plus a bonus room perfect as an office, playroom, or study. With almost all major updates completed in recent years, this home is move-in ready and waiting for its next chapter. Minutes from parks, schools, and all amenities, this is the perfect place to start your next adventure. Don't miss out- book your showing today! |
| Price | $534,999 |
| Taxes: | $1552.23 |
| Occupancy: | Owner |
| Address: | 615 Portsmouth Aven , Kingston, K7M 1W2, Frontenac |
| Acreage: | < .50 |
| Directions/Cross Streets: | Bath Rd to Portsmouth OR Princess St to Portsmouth |
| Rooms: | 12 |
| Bedrooms: | 3 |
| Bedrooms +: | 0 |
| Family Room: | T |
| Basement: | Finished, Full |
| Level/Floor | Room | Length(ft) | Width(ft) | Descriptions | |
| Room 1 | Main | Bedroom | 9.35 | 11.81 | |
| Room 2 | Main | Kitchen | 23.94 | 18.2 | Combined w/Living |
| Room 3 | Main | Other | 6.36 | 10.04 | |
| Room 4 | Main | Bathroom | 7.58 | 5.12 | |
| Room 5 | Second | Bedroom | 9.12 | 12.07 | |
| Room 6 | Second | Bedroom | 11.15 | 9.81 | |
| Room 7 | Second | Other | 3.02 | 7.87 | |
| Room 8 | Basement | Bedroom | 8.79 | 10.79 | |
| Room 9 | Basement | Living Ro | 15.35 | 22.5 | |
| Room 10 | Basement | Other | 6.99 | 5.51 | |
| Room 11 | Basement | Bathroom | 6.95 | 7.71 | |
| Room 12 | Basement | Laundry | 6.99 | 8.95 |
| Washroom Type | No. of Pieces | Level |
| Washroom Type 1 | 3 | Main |
| Washroom Type 2 | 3 | Basement |
| Washroom Type 3 | 0 | |
| Washroom Type 4 | 0 | |
| Washroom Type 5 | 0 |
| Total Area: | 0.00 |
| Approximatly Age: | 51-99 |
| Property Type: | Detached |
| Style: | 1 1/2 Storey |
| Exterior: | Wood |
| Garage Type: | None |
| (Parking/)Drive: | Available, |
| Drive Parking Spaces: | 3 |
| Park #1 | |
| Parking Type: | Available, |
| Park #2 | |
| Parking Type: | Available |
| Park #3 | |
| Parking Type: | Front Yard |
| Pool: | None |
| Approximatly Age: | 51-99 |
| Approximatly Square Footage: | 700-1100 |
| Property Features: | Fenced Yard, Golf |
| CAC Included: | N |
| Water Included: | N |
| Cabel TV Included: | N |
| Common Elements Included: | N |
| Heat Included: | N |
| Parking Included: | N |
| Condo Tax Included: | N |
| Building Insurance Included: | N |
| Fireplace/Stove: | Y |
| Heat Type: | Forced Air |
| Central Air Conditioning: | Central Air |
| Central Vac: | N |
| Laundry Level: | Syste |
| Ensuite Laundry: | F |
| Sewers: | Sewer |
| Utilities-Cable: | Y |
| Utilities-Hydro: | Y |
$
%
Years
This calculator is for demonstration purposes only. Always consult a professional
financial advisor before making personal financial decisions.
| Although the information displayed is believed to be accurate, no warranties or representations are made of any kind. |
| RE/MAX FINEST REALTY INC., BROKERAGE |
|
|

Marjan Heidarizadeh
Sales Representative
Dir:
416-400-5987
Bus:
905-456-1000
| Virtual Tour | Book Showing | Email a Friend |
Jump To:
At a Glance:
| Type: | Freehold - Detached |
| Area: | Frontenac |
| Municipality: | Kingston |
| Neighbourhood: | 25 - West of Sir John A. Blvd |
| Style: | 1 1/2 Storey |
| Approximate Age: | 51-99 |
| Tax: | $1,552.23 |
| Beds: | 3 |
| Baths: | 2 |
| Fireplace: | Y |
| Pool: | None |
Locatin Map:
Payment Calculator:

